Lot 16 Bellflower Ln, Newtown Square, PA 19073
Local realty services provided by:Better Homes and Gardens Real Estate Community Realty
Lot 16 Bellflower Ln,Newtown Square, PA 19073
$2,000,000
- 6 Beds
- 5 Baths
- 5,120 sq. ft.
- Single family
- Active
Listed by: susan palovitch, meghan e chorin
Office: compass pennsylvania, llc.
MLS#:PADE2098856
Source:BRIGHTMLS
Price summary
- Price:$2,000,000
- Price per sq. ft.:$390.63
- Monthly HOA dues:$126.25
About this home
Welcome to Village of Four Seasons Lot 16 - our new Bellflower Model Home construction is underway! This fabulous location is ultra convenient and close to great dining, shopping, major routes and everywhere you want to be! Gorgeous designer selections have been chosen, and the home is slated for completion in Spring, 2026! In addition to beautiful, included features, many sought after options have been added! Lot 16 is a two-acre homesite that will accommodate the HOA maintained community basin and offers beautiful Springton Reservoir seasonal views! The well-designed Bellflower Model offers smart architecture for easy entertaining and everyday living with a long list of included appointments such as real cut stone, James Hardie Sided Exterior Elevations, Pella Windows, rich interior moldings, wide engineered hardwood floors, a side sweeping main staircase, solid two panel interior doors with Schlage hardware, Insulated Interior Walls, finished Lower Level with Bedroom or Office and Full Bathroom with Walk Out Entrance and the list goes on! Step into the Foyer and be welcomed with beautiful windows and natural daylight! Once inside, the Dining Room with delight you with its sophisticated tray ceiling, rich wainscot trim and entrance into the Butler's Pantry with glass front wall cabinets - ready to be the serving station for your next get together! The Gourmet Cook's Dream Kitchen will WOW you with an expansive 10' Island, Tall Painted Cabinets with Crown Molding to the Ceiling, Under-Cabinet LED Task Lighting, gleaming upgraded Quartz Countertops, and equipped with Thermador Stainless Steel Appliance Package including Double Wall Ovens, Built In Microwave Oven, Dishwasher, 5 Burner Gas Cooktop, Cabinet Style Hood, and an integrated Thermador Refrigerator Freezer with Center Beverage Drawer & Ice Maker, all overlooking a Cozy Breakfast Room with Sliding Glass Door with a Natural View! Your friends and family will enjoy watching the game in the adjoining Family Room with a gorgeous Fireplace and framing Windows. The First Floor also features a Guest Suite or Home Study with a large Walk In Closet and Dual Access Full Bathroom. In addition, there is a convenient Mudroom Hall giving access to a covered Outside Entrance, Three Car Garage with a separate Single-Entry Door, Coat Closet and a large Walk-In Closet for a future Elevator. The Second Floor offers a great design with a dramatic Balcony leading to the luxurious Owner's Suite with a Bay Window overlooking the Rear Grounds, Volume Tray Ceiling, Dual Walk In Closets, and a Spa Bathroom Retreat with a Free-Standing Soaking Tub, Spacious Shower with Frameless Shower Door and Separate Wall Vanities. Three additional generously sized Bedrooms, Two Full Bathrooms, an abundant Hall Closet and a conveniently located Laundry Room outfitted with Cabinets and Built In Utility Sink complete this Level! Please note the total approximate square footage includes approx. 1,500 square feet of Lower-Level Finished Space with a great Flex Space, Bedroom or Den, Full Bathroom with Shower, Storage Closets, Daylight Windows and Rear Walk-Out Entrance to a Garden Patio. Public Water, Public Sewer, and Natural Gas! Photos are of another model home and show different options and selections. We are Open by Appointment only.
Contact an agent
Home facts
- Listing ID #:PADE2098856
- Added:146 day(s) ago
- Updated:February 27, 2026 at 02:43 PM
Rooms and interior
- Bedrooms:6
- Total bathrooms:5
- Full bathrooms:5
- Flooring:Ceramic Tile, Concrete, Engineered Wood, Hardwood, Luxury Vinyl Plank, Tile/Brick
- Dining Description:Formal/Separate Dining Room
- Bathrooms Description:Primary Bath(s)
- Kitchen Description:Breakfast Area, Built-In Microwave, Butlers Pantry, Crown Moldings, Dishwasher, Disposal, Energy Efficient Appliances, Exhaust Fan, Kitchen - Eat-In, Kitchen - Gourmet, Kitchen - Island, Kitchen - Table Space, Oven - Double, Oven - Self Cleaning, Oven - Wall, Oven/Range - Electric, Pantry, Recessed Lighting, Refrigerator, Stainless Steel Appliances, Upgraded Countertops, Water Heater - Tankless
- Bedroom Description:Entry Level Bedroom, Walk In Closet(s)
- Basement:Yes
- Basement Description:Daylight, Drain, Drainage System, Full, Heated, Interior Access, Outside Entrance, Partially Finished, Poured Concrete, Rear Entrance, Sump Pump, Water Proofing System
- Living area:5,120 sq. ft.
Heating and cooling
- Cooling:Central A/C, Programmable Thermostat, Zoned
- Heating:Forced Air, Natural Gas, Programmable Thermostat, Zoned
Structure and exterior
- Roof:Shingle
- Building area:5,120 sq. ft.
- Lot area:2.03 Acres
- Architectural Style:Traditional, Transitional
- Construction Materials:Fiber Cement, Stone
- Exterior Features:Flood Lights, Gutter System, Street Lights
- Foundation Description:Passive Radon Mitigation
- Levels:3 Story
Utilities
- Water:Public
- Sewer:Public Sewer
Finances and disclosures
- Price:$2,000,000
- Price per sq. ft.:$390.63
Features and amenities
- Laundry features:Hookup
- Amenities:200+ Amp Service, Carbon Monoxide Detector(s), Crown Moldings, Exterior Cameras, Motion Detectors, Recessed Lighting, Security System, Smoke Detector, Sprinkler System, Sprinkler System - Indoor
New listings near Lot 16 Bellflower Ln
- New
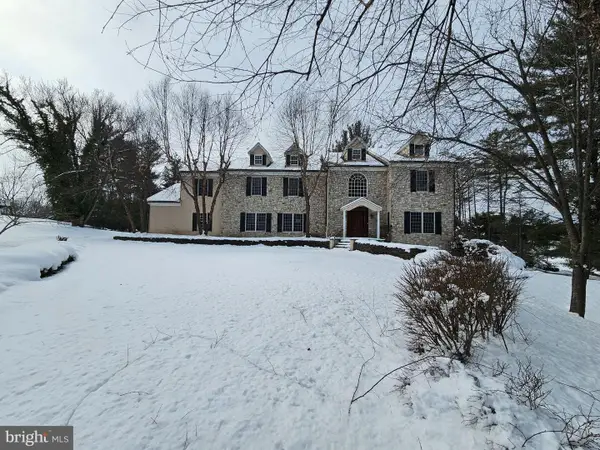 $1,400,000Active5 beds 7 baths6,308 sq. ft.
$1,400,000Active5 beds 7 baths6,308 sq. ft.1 Dunminning Rd, NEWTOWN SQUARE, PA 19073
MLS# PADE2108750Listed by: CENTURY 21 KEIM REALTORS - Open Sat, 1 to 3pmNew
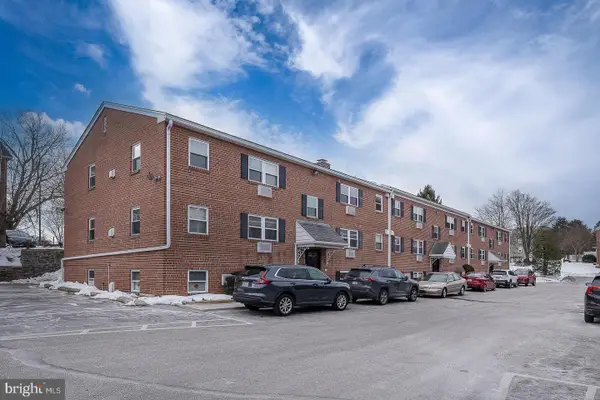 $195,000Active2 beds 1 baths724 sq. ft.
$195,000Active2 beds 1 baths724 sq. ft.1 Radnor Dr #f-4, NEWTOWN SQUARE, PA 19073
MLS# PADE2107922Listed by: COMPASS PENNSYLVANIA, LLC - New
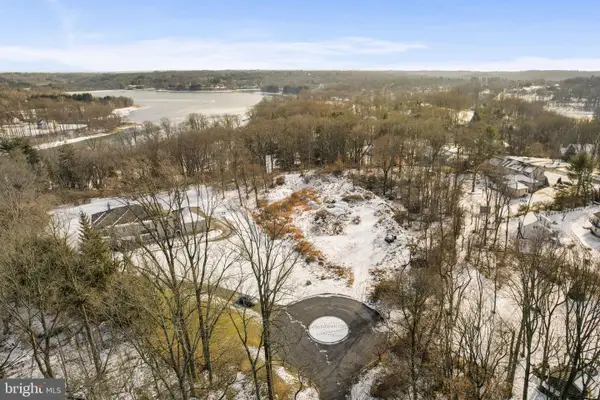 $1,588,000Active2 Acres
$1,588,000Active2 Acres3882 Gradyville Rd, NEWTOWN SQUARE, PA 19073
MLS# PADE2108564Listed by: KELLER WILLIAMS MAIN LINE - Open Sun, 1 to 4pmNew
 $1,599,000Active4 beds 4 baths4,070 sq. ft.
$1,599,000Active4 beds 4 baths4,070 sq. ft.12 Langton Ln, NEWTOWN SQUARE, PA 19073
MLS# PADE2108624Listed by: COMPASS PENNSYLVANIA, LLC - New
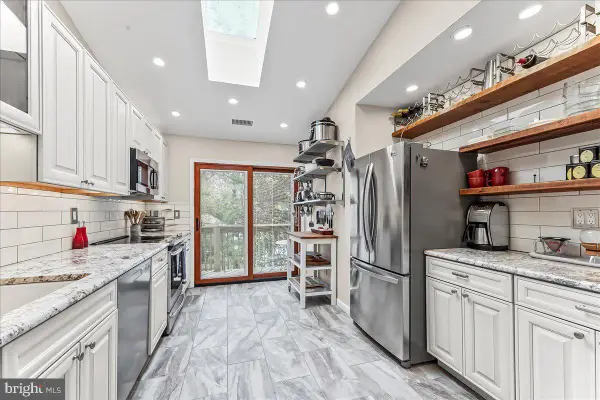 $405,000Active2 beds 2 baths1,438 sq. ft.
$405,000Active2 beds 2 baths1,438 sq. ft.409 Pritchard Pl, NEWTOWN SQUARE, PA 19073
MLS# PADE2101604Listed by: COMPASS RE 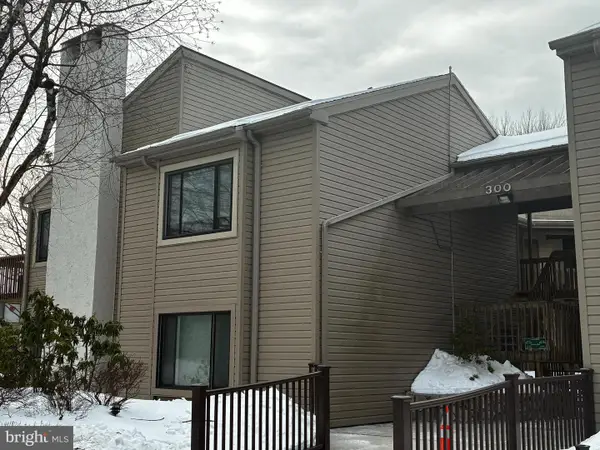 $359,999Active2 beds 2 baths1,135 sq. ft.
$359,999Active2 beds 2 baths1,135 sq. ft.308 Pritchard Pl, NEWTOWN SQUARE, PA 19073
MLS# PADE2107796Listed by: RE/MAX MAIN LINE-WEST CHESTER- Coming Soon
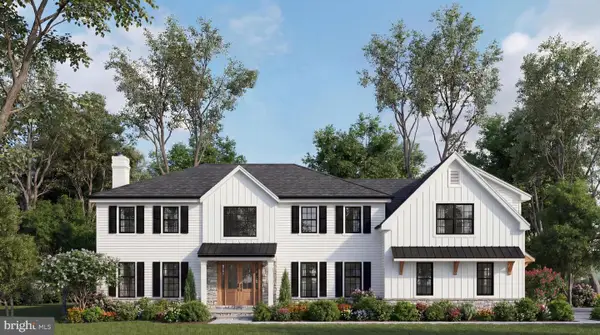 $2,250,000Coming Soon6 beds 7 baths
$2,250,000Coming Soon6 beds 7 baths678 Malin Rd, NEWTOWN SQUARE, PA 19073
MLS# PADE2107466Listed by: BHHS FOX & ROACH-ROSEMONT 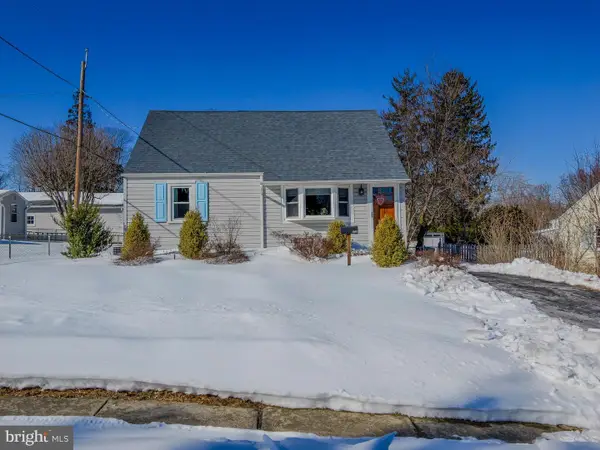 $489,900Pending4 beds 2 baths1,290 sq. ft.
$489,900Pending4 beds 2 baths1,290 sq. ft.118 N Line Rd, NEWTOWN SQUARE, PA 19073
MLS# PADE2107840Listed by: BHHS FOX&ROACH-NEWTOWN SQUARE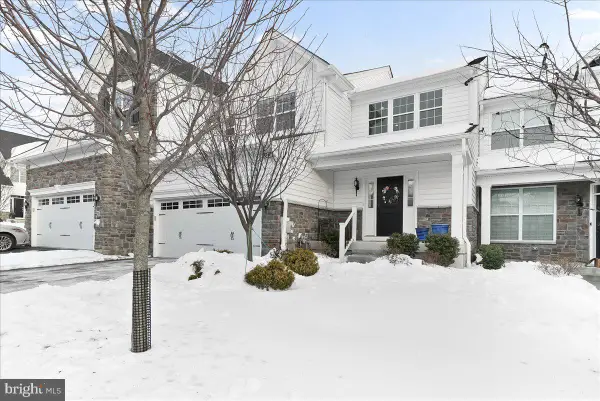 $1,125,000Active3 beds 4 baths3,308 sq. ft.
$1,125,000Active3 beds 4 baths3,308 sq. ft.3718 Parris Blvd, NEWTOWN SQUARE, PA 19073
MLS# PADE2107942Listed by: WORTHINGTON REAL ESTATE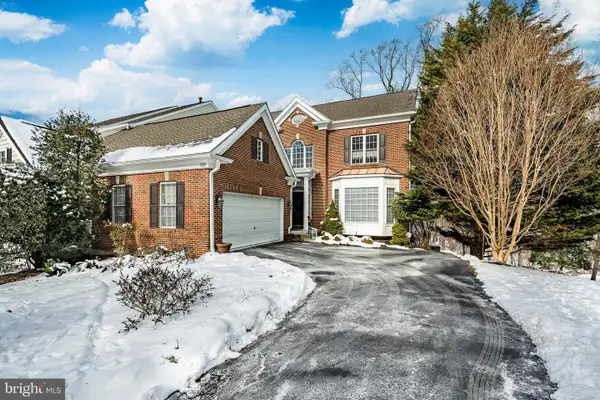 $869,000Pending4 beds 4 baths3,973 sq. ft.
$869,000Pending4 beds 4 baths3,973 sq. ft.115 Camelot Ln, NEWTOWN SQUARE, PA 19073
MLS# PADE2106882Listed by: BHHS FOX & ROACH-HAVERFORD

