113 E Penn St, Newtown, PA 18940
Local realty services provided by:Better Homes and Gardens Real Estate Valley Partners
113 E Penn St,Newtown, PA 18940
$1,500,000
- 4 Beds
- 3 Baths
- 3,504 sq. ft.
- Single family
- Active
Listed by: mary d dinneen
Office: bhhs fox & roach -yardley/newtown
MLS#:PABU2102114
Source:BRIGHTMLS
Price summary
- Price:$1,500,000
- Price per sq. ft.:$428.08
About this home
Originally constructed in 1834, consisting of stucco over stone, this handsome home had a 3 story addition in the 1880s, and a breakfast room addition in 1995. The property sits behind a gracious stone wall, accented by wrought iron fencing, with the lot stretching from Penn Street to Mercer Street - where access to the 2 story garage/barn is located. Ideally situated within walking distance to the heart of town - Starbucks is 2 blocks, Rocco's as well, and the ever popular Newtown Theatre is a 7 minute walk. The interior features a traditional floor plan. The living room has a gas fireplace, with a traditional mantel - in a style characteristic of vernacular Newtown style - as well as a built-in china cupboard. Wood floors are found in most of the public rooms - with the exception of the kitchen area, which features comfortable cork flooring. The dining room, part of the 1880s addition, is grand in size and one wall of stone indicates the exterior of the original 1834 construction. A large family room, with access to the rear brick patio, was originally the kitchen - based on the walk-in fireplace. The remnants of the beehive oven are clearly visible in this large fireplace. The kitchen is a gourmet delight - with Miele appliances, including 2 wall ovens, a warming drawer, dishwasher, side by side 48" refrigerator/freezer. A large island houses the gas cooktop and heavy duty drawers can hold an array of pots/ pans and small appliances. The cabinetry is custom with inset doors and soft close drawers. The 1995 breakfast room addition has atrium doors to the brick patio and features multiple skylights with remote controlled shades. This space also features the powder room and the laundry/butler's pantry/mud room. A back stairway off the kitchen leads to the bedrooms. There are 4 bedrooms on this upper level - all with wood floors. The primary bedroom features 2 closets. There are 3 additional bedrooms - one of which features 3 closets with built in drawers, and another with a cedar closet. Two full baths are located on this level - all with brass fixtures. One bath has a jetted tub with curved surround and a custom vanity recommissioned from an oak dresser, and the other bath features a walk in shower with seamless shower doors and a free standing sink with brass legs. The third floor has original flooring, plastered walls in the main room as well as a cedar walk-in closet, large mechanical/storage room, and spacious addition spanning the 1880 addition. This space would lend itself to a great bedroom suite.
The view of the house from Penn Street gives the impression that the house does not have a driveway or off-street parking. A special feature of the house is the fact that it fronts on two streets - Penn Street and Mercer Street. The Mercer Street entrance features a very large parking area as well as a large 2 car garage/barn with second level storage. Entry to the rear yard is through the gated fence where a brick walkway leads you to the spacious patio and screed gazebo as well as kitchen and family room entrances. Ideally located within walking distance of all that Newtown Borough has to offer as well as 3 blocks to Septa Bus Line, 5 miles to rail station, and 2 miles to 95/295,
Contact an agent
Home facts
- Year built:1834
- Listing ID #:PABU2102114
- Added:119 day(s) ago
- Updated:December 30, 2025 at 02:43 PM
Rooms and interior
- Bedrooms:4
- Total bathrooms:3
- Full bathrooms:2
- Half bathrooms:1
- Living area:3,504 sq. ft.
Heating and cooling
- Cooling:Central A/C
- Heating:Natural Gas, Radiant
Structure and exterior
- Year built:1834
- Building area:3,504 sq. ft.
- Lot area:0.25 Acres
Schools
- High school:COUNCIL ROCK HIGH SCHOOL NORTH
- Middle school:CR-NEWTOWN
- Elementary school:GOODNOE
Utilities
- Water:Public
- Sewer:Public Sewer
Finances and disclosures
- Price:$1,500,000
- Price per sq. ft.:$428.08
- Tax amount:$11,383 (2025)
New listings near 113 E Penn St
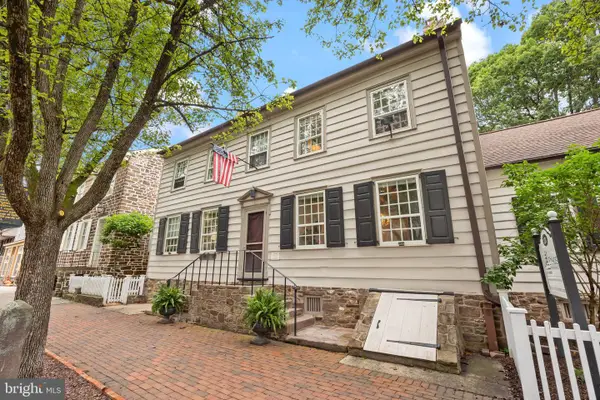 $1,750,000Pending4 beds 4 baths3,200 sq. ft.
$1,750,000Pending4 beds 4 baths3,200 sq. ft.111 S State St, NEWTOWN, PA 18940
MLS# PABU2111498Listed by: RE/MAX PROPERTIES - NEWTOWN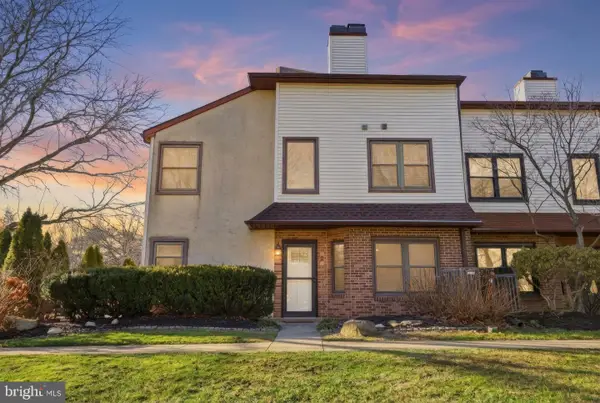 $410,000Pending2 beds 2 baths1,326 sq. ft.
$410,000Pending2 beds 2 baths1,326 sq. ft.2 Heather Ct, NEWTOWN, PA 18940
MLS# PABU2111370Listed by: KELLER WILLIAMS REAL ESTATE-LANGHORNE- Coming Soon
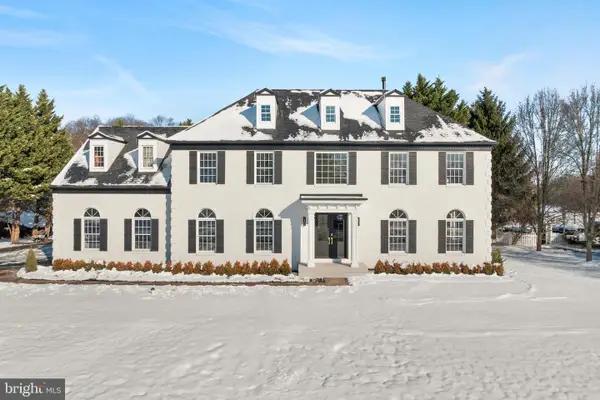 $1,500,000Coming Soon4 beds 4 baths
$1,500,000Coming Soon4 beds 4 baths1586 Brookfield Rd, NEWTOWN, PA 18940
MLS# PABU2111312Listed by: ELITE REALTY GROUP UNL. INC. 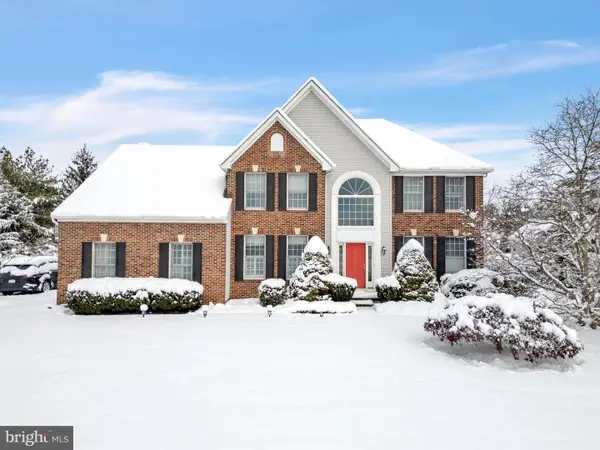 $1,289,900Active4 beds 4 baths4,678 sq. ft.
$1,289,900Active4 beds 4 baths4,678 sq. ft.4 Dorchester Ln, NEWTOWN, PA 18940
MLS# PABU2111088Listed by: ELITE REALTY GROUP UNL. INC.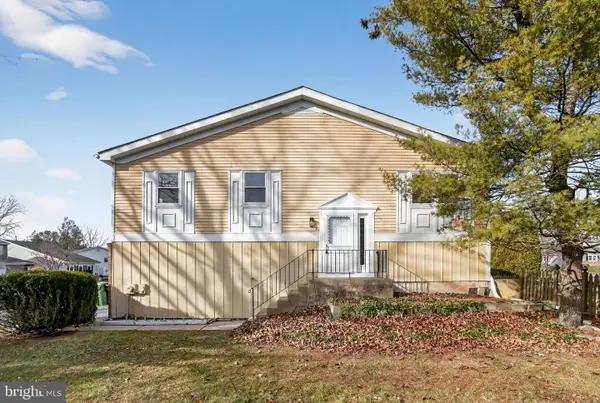 $435,000Pending3 beds 2 baths1,848 sq. ft.
$435,000Pending3 beds 2 baths1,848 sq. ft.102 Chesapeake Dr, NEWTOWN, PA 18940
MLS# PABU2111068Listed by: CENTURY 21 ADVANTAGE GOLD-SOUTHAMPTON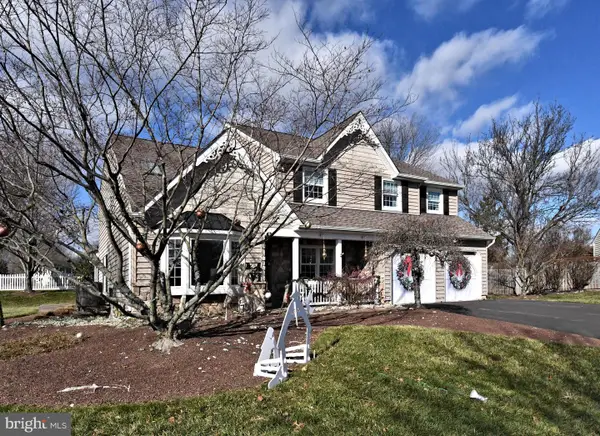 $905,000Pending4 beds 3 baths3,257 sq. ft.
$905,000Pending4 beds 3 baths3,257 sq. ft.192 Greenbriar Ln, NEWTOWN, PA 18940
MLS# PABU2110924Listed by: KELLER WILLIAMS REAL ESTATE - NEWTOWN $350,000Pending2 beds 2 baths
$350,000Pending2 beds 2 baths2704 Society Pl, NEWTOWN, PA 18940
MLS# PABU2110724Listed by: BHHS FOX & ROACH-SOUTHAMPTON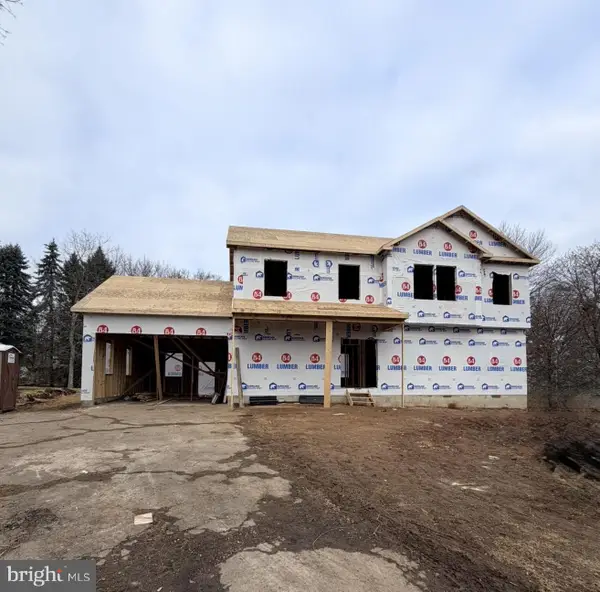 $934,900Pending5 beds 4 baths3,500 sq. ft.
$934,900Pending5 beds 4 baths3,500 sq. ft.54 German Ave, NEWTOWN, PA 18940
MLS# PABU2110580Listed by: KELLER WILLIAMS REAL ESTATE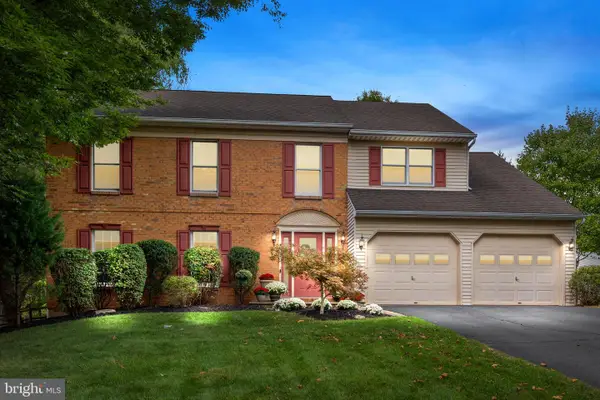 $875,000Pending4 beds 3 baths2,676 sq. ft.
$875,000Pending4 beds 3 baths2,676 sq. ft.150 Hartford Ln, NEWTOWN, PA 18940
MLS# PABU2110154Listed by: KELLER WILLIAMS REAL ESTATE - NEWTOWN $1,100,000Active3 beds 3 baths2,724 sq. ft.
$1,100,000Active3 beds 3 baths2,724 sq. ft.26 Hillyer Ln, NEWTOWN, PA 18940
MLS# PABU2110388Listed by: KELLER WILLIAMS REAL ESTATE-LANGHORNE
