19 Goldney Dr, Newtown, PA 18940
Local realty services provided by:Better Homes and Gardens Real Estate Maturo
19 Goldney Dr,Newtown, PA 18940
$2,795,000
- 5 Beds
- 6 Baths
- 6,841 sq. ft.
- Single family
- Active
Upcoming open houses
- Sun, Feb 1512:00 pm - 03:00 pm
Listed by: john j lacey, joyce merryman
Office: bhhs fox & roach -yardley/newtown
MLS#:PABU2110870
Source:BRIGHTMLS
Price summary
- Price:$2,795,000
- Price per sq. ft.:$408.57
- Monthly HOA dues:$120
About this home
Nestled in the prestigious community of Dutchess Farm Estates, with a cul de sac location, this exquisite colonial boasts a stunning combination of elegance and comfort. With a gorgeous stone front exterior and covered porch, enter to a dramatic 2 story foyer with curved staircase, formal living and dining rooms with upgraded millwork throughout the home. Adjacent is a bright Solarium with walls of windows allowing for plenty of natural sunlight. Handsome Study with access to a screened in porch area with beautiful stone walls, slate flooring volume ceiling and gas fireplace. The family room has a convenient back staircase, 2 story design and glistening hardwoods. The Gourmet kitchen features upgraded stainless appliances and large center island perfect for the Chef of the house! This room opens to an additional family room with walls of windows overlooking the rear grounds and is adorned with a stone fireplace. The upper level features a large Primary Suite with sitting area and luxurious private bath! Including oversized walk in shower, double vanities, jacuzzi whirlpool and huge walk in closet. Each of the additional bedrooms on this level come with their own private bath and sitting rooms ensuring comfort and privacy for everyone. There is a 2nd floor laundry on this level for convenience. The lower level features bedroom 5 with private bath. There is an additional finished area for entertainment or game room. There is plenty of storage room and there are French Doors to a walk up to the rear grounds. Outside the private yard backs to woods and includes a custom stone patio, perfect for relaxation and entertaining. There is a 4 car garage with plenty of parking for guests! Professionally manicured landscaping and walkways are sure to please!
Contact an agent
Home facts
- Year built:2017
- Listing ID #:PABU2110870
- Added:255 day(s) ago
- Updated:February 11, 2026 at 02:38 PM
Rooms and interior
- Bedrooms:5
- Total bathrooms:6
- Full bathrooms:5
- Half bathrooms:1
- Living area:6,841 sq. ft.
Heating and cooling
- Cooling:Central A/C
- Heating:Forced Air, Propane - Leased
Structure and exterior
- Year built:2017
- Building area:6,841 sq. ft.
- Lot area:1.25 Acres
Schools
- High school:COUNCIL ROCK HIGH SCHOOL NORTH
Utilities
- Water:Well
- Sewer:Community Septic Tank
Finances and disclosures
- Price:$2,795,000
- Price per sq. ft.:$408.57
New listings near 19 Goldney Dr
 $575,000Active4.5 Acres
$575,000Active4.5 Acres994 Worthington Mill Rd, NEWTOWN, PA 18940
MLS# PABU2112578Listed by: JAY SPAZIANO REAL ESTATE- New
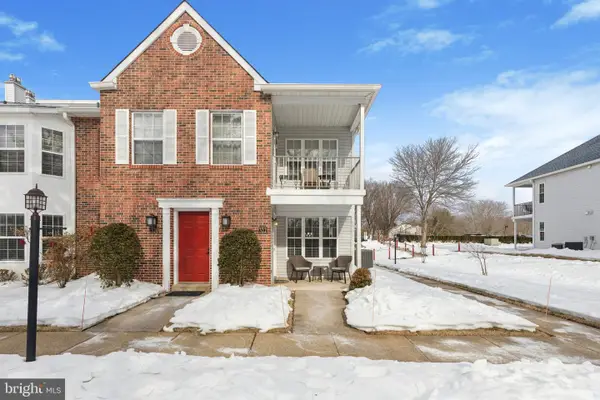 $324,900Active2 beds 2 baths1,050 sq. ft.
$324,900Active2 beds 2 baths1,050 sq. ft.322 Fountain Farm Ln, NEWTOWN, PA 18940
MLS# PABU2113648Listed by: EQUITY PENNSYLVANIA REAL ESTATE - Coming Soon
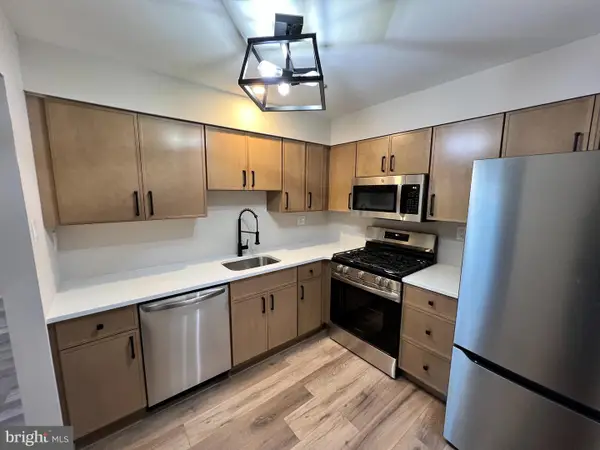 $349,900Coming Soon2 beds 1 baths
$349,900Coming Soon2 beds 1 baths805 Society Pl, NEWTOWN, PA 18940
MLS# PABU2113604Listed by: KELLER WILLIAMS REAL ESTATE - NEWTOWN - Open Sun, 1 to 3pmNew
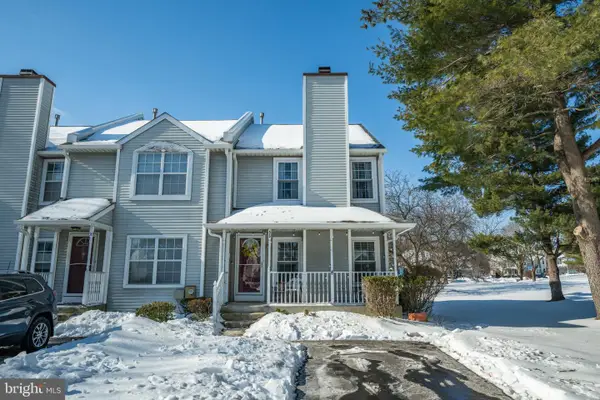 $465,000Active2 beds 3 baths1,152 sq. ft.
$465,000Active2 beds 3 baths1,152 sq. ft.55 Violet Ln, NEWTOWN, PA 18940
MLS# PABU2113430Listed by: KELLER WILLIAMS REAL ESTATE-LANGHORNE 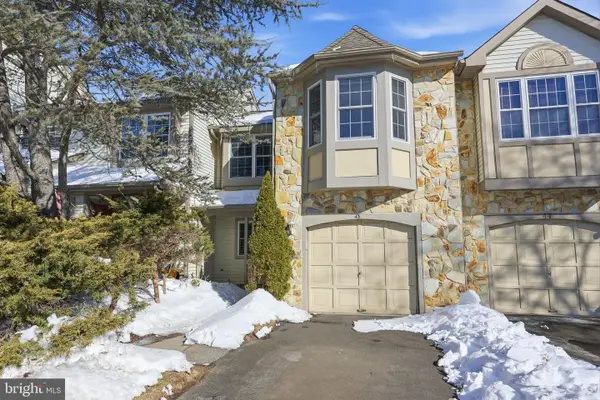 $479,000Pending3 beds 3 baths1,634 sq. ft.
$479,000Pending3 beds 3 baths1,634 sq. ft.43 Birch Ct, NEWTOWN, PA 18940
MLS# PABU2113174Listed by: RE/MAX PROPERTIES - NEWTOWN- New
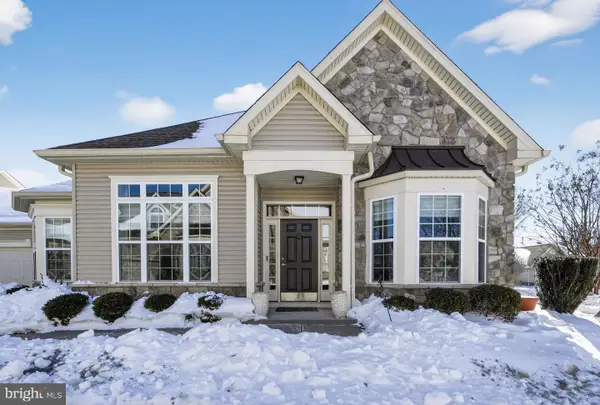 $899,900Active2 beds 2 baths2,411 sq. ft.
$899,900Active2 beds 2 baths2,411 sq. ft.284 Willow Dr, NEWTOWN, PA 18940
MLS# PABU2113446Listed by: FIRST HERITAGE REALTY ALLIANCE, LLC - New
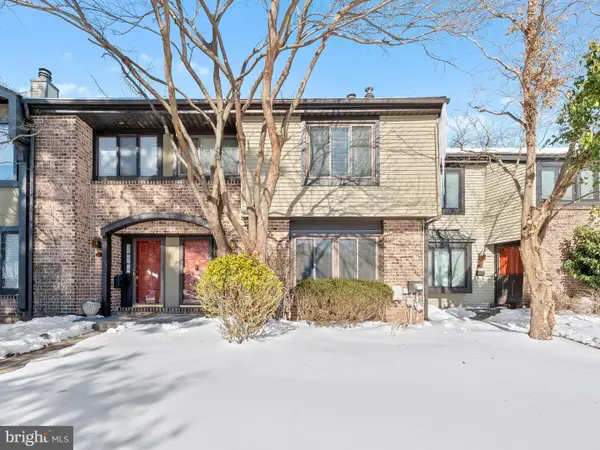 $509,000Active3 beds 3 baths1,968 sq. ft.
$509,000Active3 beds 3 baths1,968 sq. ft.25 Essex Pl, NEWTOWN, PA 18940
MLS# PABU2113374Listed by: LIME HOUSE 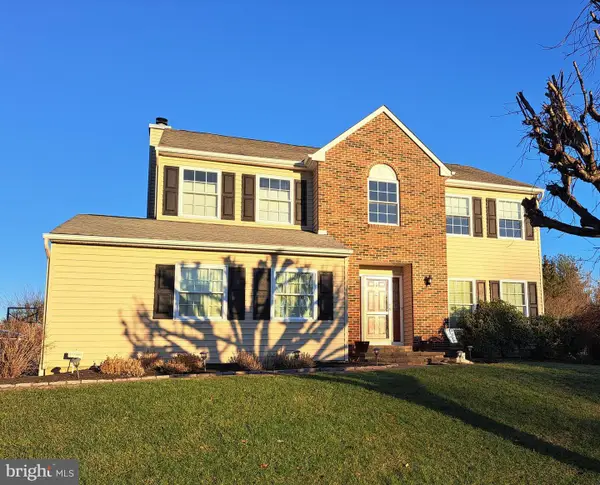 $850,000Pending4 beds 3 baths2,907 sq. ft.
$850,000Pending4 beds 3 baths2,907 sq. ft.1 Denton Cir, NEWTOWN, PA 18940
MLS# PABU2113190Listed by: WEICHERT, REALTORS - CORNERSTONE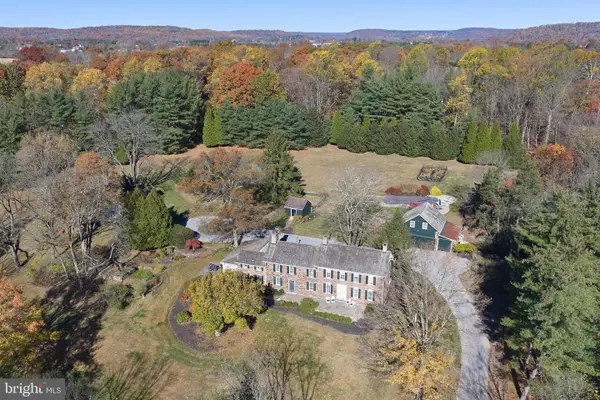 $2,500,000Active6 beds 4 baths5,645 sq. ft.
$2,500,000Active6 beds 4 baths5,645 sq. ft.1789 Wrightstown Rd, NEWTOWN, PA 18940
MLS# PABU2113228Listed by: COLDWELL BANKER HEARTHSIDE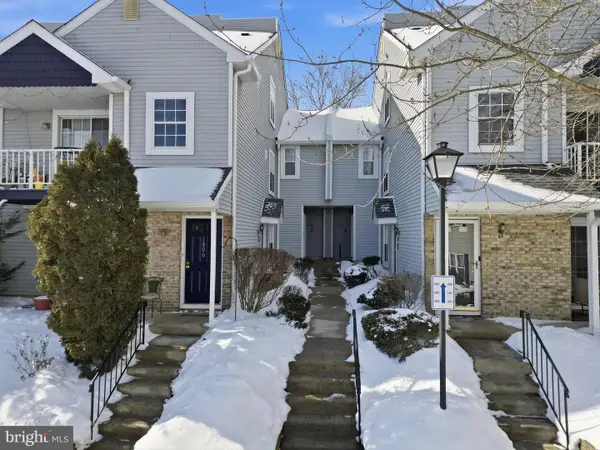 $400,000Pending2 beds 2 baths
$400,000Pending2 beds 2 baths1812 Society Pl, NEWTOWN, PA 18940
MLS# PABU2113156Listed by: BHHS FOX & ROACH -YARDLEY/NEWTOWN

