2036 Silverwood Dr, Newtown, PA 18940
Local realty services provided by:Better Homes and Gardens Real Estate Valley Partners
2036 Silverwood Dr,Newtown, PA 18940
$1,350,000
- 5 Beds
- 4 Baths
- 4,396 sq. ft.
- Single family
- Pending
Listed by: sally hammer
Office: bhhs fox & roach -yardley/newtown
MLS#:PABU2105898
Source:BRIGHTMLS
Price summary
- Price:$1,350,000
- Price per sq. ft.:$307.1
About this home
Discover Your Dream Home in Dolington Estates. Nestled on 1.37 acres in the highly desirable Dolington Estates, this luxurious 4,396 sq. ft. brick-front, center hall colonial offers an unparalleled living experience. With five generously sized bedrooms, 3.5 bathrooms, and an oversized basement, this home, cherished by its original owners for over 25 years, is a truly rare find. Graciously set back on park-like grounds, the lead glass door entrance welcomes you into a sun-kissed, two-story foyer. Here, hardwood floors, crown molding, and exquisite wainscoting extend into the formal living and dining rooms, with an elegant tray ceiling in the dining room adding to the home's graceful impact. The heart of the home features an open floor plan, distinguished by a refreshed kitchen with newly refaced cabinets and drawers and beautiful backsplash (2025). A center island and granite countertops complete this inviting space, while a convenient back staircase provides easy access to the second floor. The first-floor laundry room, just off the kitchen, enhances the exceptional flow and functionality of this lovely home. Gorgeous French doors off the breakfast area offer beautiful views of the generous deck, in-ground pool, and secluded grounds, creating an oasis for relaxation and entertaining. The ample den, adorned with hardwood floors, crown molding, and a brick-surround wood-burning fireplace, provides a cozy retreat. Beyond the family room, a first-floor office with hardwood floors and crown molding offers additional flexible space to suit your needs. Upstairs, the primary bedroom suite boasts a spacious sitting room, two large walk-in closets, and an en-suite bathroom featuring a double vanity, soaking tub, separate shower, and water closet. Four additional, generously sized bedrooms with ample closet space complete the second floor. The enormous full, unfinished basement with poured concrete perimeter and a three-car garage offer extensive possibilities. Recent home improvements ensure comfort and peace of mind: HVAC: Two Carrier Furnaces and two AC Premier Carrier Units installed in 2019, all serviced in September 2025. Pool: Refurbished in October 2024 with a new 20' x 44' vinyl liner and stamped concrete surround. The pool pump was replaced with a Pentair Variable Speed Motor in 2018. A Rheem 70-gallon hot water heater installed in 2021. Window seals on some windows replaced in 2025. A generous 20 X 13.75 foot shed located on the back of the property provides additional storage space. The lot is one of the best lots in Dolington Estates and is what attracted this Seller to make this house their home. Dolington Estates provides a peaceful, natural setting within the highly regarded Pennsbury School District. Enjoy convenient proximity to shopping, restaurants, and parks, with easy access to Route 1 and Interstate 95 for effortless commutes to cities like Philadelphia, Princeton and New York City. The community is nestled between the charming Bucks County boroughs of Newtown and Yardley, known for their fine dining, boutique shopping, and vibrant cultural scenes. Additionally, local treasures like Tyler State Park offer extensive opportunities for outdoor recreation, including walking, biking, and horseback riding. The Delaware River and historic canals are just a stone’s throw away. This combination of tranquility, accessibility, and local amenities creates tremendous value and embodies Bucks County living at its best. Make an appointment today to experience this wonderful home. Showings Begin on Saturday, Nov 8, 2025 at 12 noon.
Contact an agent
Home facts
- Year built:1997
- Listing ID #:PABU2105898
- Added:69 day(s) ago
- Updated:December 17, 2025 at 12:58 AM
Rooms and interior
- Bedrooms:5
- Total bathrooms:4
- Full bathrooms:3
- Half bathrooms:1
- Living area:4,396 sq. ft.
Heating and cooling
- Cooling:Central A/C
- Heating:Forced Air, Natural Gas
Structure and exterior
- Roof:Pitched, Shingle
- Year built:1997
- Building area:4,396 sq. ft.
- Lot area:1.37 Acres
Schools
- High school:PENNSBURY
- Middle school:WILLIAM PENN
- Elementary school:AFTON
Utilities
- Water:Public
- Sewer:Public Sewer
Finances and disclosures
- Price:$1,350,000
- Price per sq. ft.:$307.1
- Tax amount:$19,375 (2025)
New listings near 2036 Silverwood Dr
- New
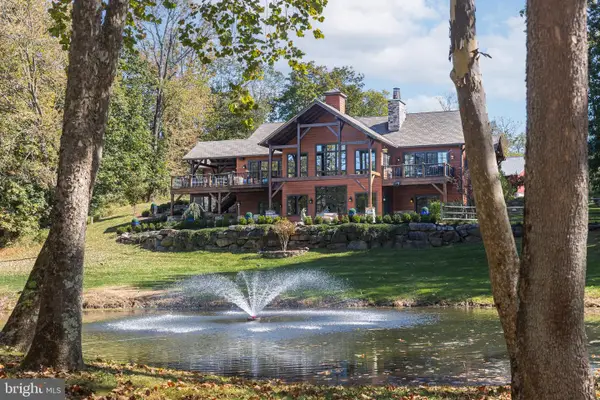 $2,750,000Active4 beds 6 baths5,000 sq. ft.
$2,750,000Active4 beds 6 baths5,000 sq. ft.992 A Worthington Mill Rd, NEWTOWN, PA 18940
MLS# PABU2111186Listed by: JAY SPAZIANO REAL ESTATE - Coming SoonOpen Sun, 1 to 3pm
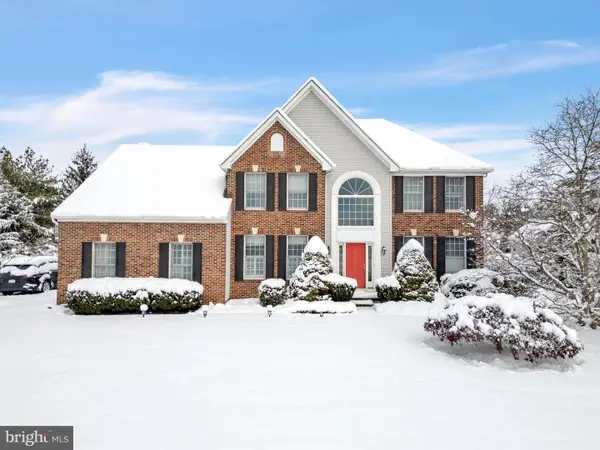 $1,289,900Coming Soon4 beds 4 baths
$1,289,900Coming Soon4 beds 4 baths4 Dorchester Ln, NEWTOWN, PA 18940
MLS# PABU2111088Listed by: ELITE REALTY GROUP UNL. INC. - Coming SoonOpen Sat, 2 to 4pm
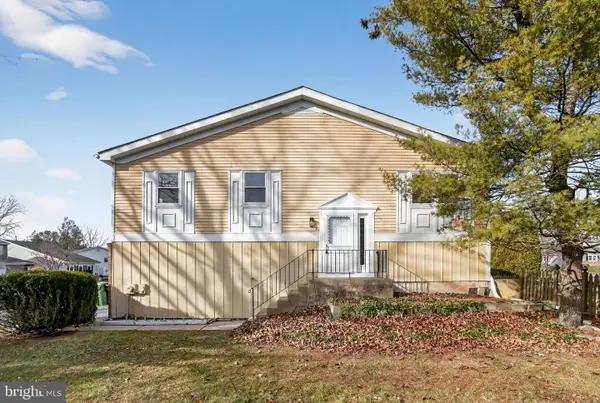 $435,000Coming Soon3 beds 2 baths
$435,000Coming Soon3 beds 2 baths102 Chesapeake Dr, NEWTOWN, PA 18940
MLS# PABU2111068Listed by: CENTURY 21 ADVANTAGE GOLD-SOUTHAMPTON 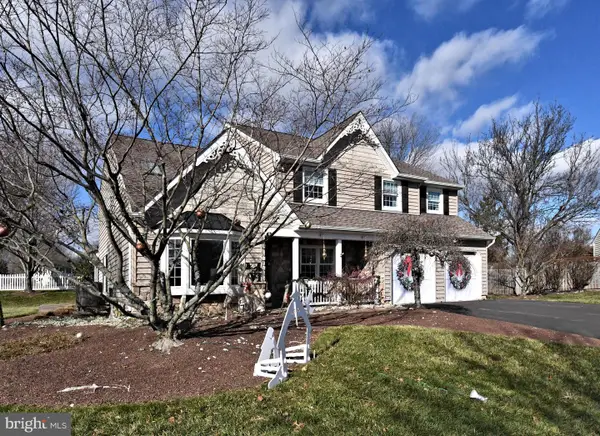 $905,000Pending4 beds 3 baths3,257 sq. ft.
$905,000Pending4 beds 3 baths3,257 sq. ft.192 Greenbriar Ln, NEWTOWN, PA 18940
MLS# PABU2110924Listed by: KELLER WILLIAMS REAL ESTATE - NEWTOWN $350,000Pending2 beds 2 baths
$350,000Pending2 beds 2 baths2704 Society Pl, NEWTOWN, PA 18940
MLS# PABU2110724Listed by: BHHS FOX & ROACH-SOUTHAMPTON- New
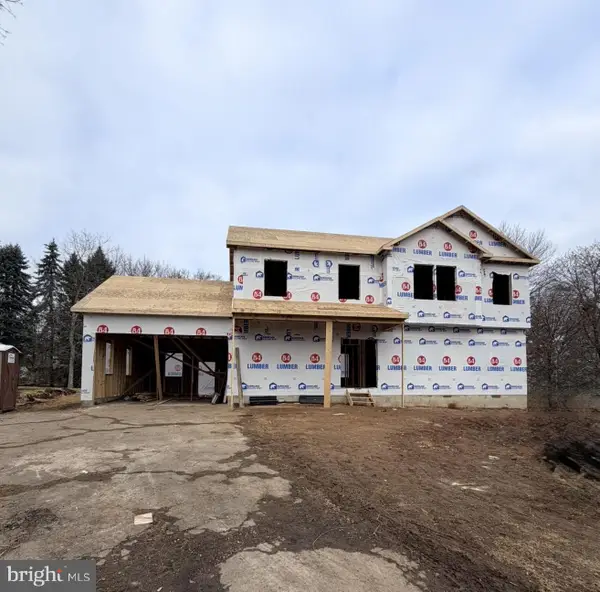 $934,900Active5 beds 4 baths3,500 sq. ft.
$934,900Active5 beds 4 baths3,500 sq. ft.54 German Ave, NEWTOWN, PA 18940
MLS# PABU2110580Listed by: KELLER WILLIAMS REAL ESTATE 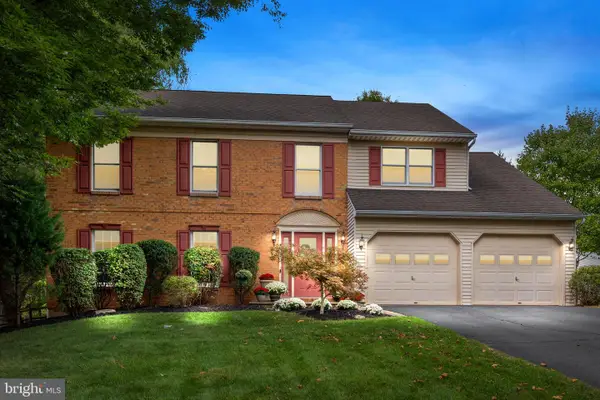 $875,000Pending4 beds 3 baths2,676 sq. ft.
$875,000Pending4 beds 3 baths2,676 sq. ft.150 Hartford Ln, NEWTOWN, PA 18940
MLS# PABU2110154Listed by: KELLER WILLIAMS REAL ESTATE - NEWTOWN $1,100,000Active3 beds 3 baths2,724 sq. ft.
$1,100,000Active3 beds 3 baths2,724 sq. ft.26 Hillyer Ln, NEWTOWN, PA 18940
MLS# PABU2110388Listed by: KELLER WILLIAMS REAL ESTATE-LANGHORNE $500,000Pending2 beds 3 baths1,808 sq. ft.
$500,000Pending2 beds 3 baths1,808 sq. ft.52 Skyview Way, NEWTOWN, PA 18940
MLS# PABU2109020Listed by: BHHS FOX & ROACH-NEW HOPE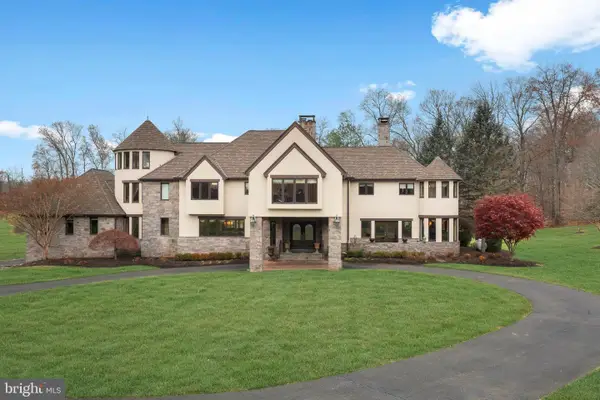 $2,895,000Pending6 beds 6 baths9,686 sq. ft.
$2,895,000Pending6 beds 6 baths9,686 sq. ft.509 Wheatfield Ln, NEWTOWN, PA 18940
MLS# PABU2109930Listed by: ELITE REALTY GROUP UNL. INC.
