206 Paxon Aly #51, Newtown, PA 18940
Local realty services provided by:Better Homes and Gardens Real Estate GSA Realty
206 Paxon Aly #51,Newtown, PA 18940
$1,120,000
- 4 Beds
- 3 Baths
- 3,902 sq. ft.
- Townhouse
- Active
Listed by: joseph b bograd
Office: elite realty group unl. inc.
MLS#:PABU2113422
Source:BRIGHTMLS
Price summary
- Price:$1,120,000
- Price per sq. ft.:$287.03
About this home
Set within the highly desirable Newtown Walk community, this impressive four bedroom townhouse offers the most expansive floor plan available and an outstanding opportunity for sophisticated, low-maintenance living. Thoughtfully positioned in the center of charming, Newtown Borough, the home spans three fully finished levels designed for both everyday comfort and effortless entertaining.
A bright, welcoming foyer opens to a stylish interior where rich hardwood floors anchor the open living and dining spaces. The heart of the home is the stunning, newly reimagined kitchen, beautifully appointed with a dramatic quartz waterfall island, custom cabinetry, statement backsplash, porcelain farmhouse sink, and a built-in 48" GE Monogram refrigerator. The adjacent family room exudes warmth and personality, featuring a gas fireplace, refined millwork, floating shelving, and integrated surround sound. Glass doors lead to the rear deck, creating a seamless indoor-outdoor connection ideal for gatherings or quiet evenings at home.
A rare and valuable feature of this layout is the main-level guest suite, recently refreshed and tucked into its own private wing, perfect for hosting visitors, multigenerational living, or a dedicated home office.
Upstairs, the serene Owner’s Suite serves as a true retreat with two walk-in closets and a spa-like bath complete with dual vanities and a soaking tub. Two additional generously sized bedrooms and a full hall bath round out the second level.
The third floor offers exceptional versatility and can function as a fourth bedroom, playroom, or secluded workspace. Below it all, the expansive basement with 9 foot ceilings provides remarkable additional space, featuring a cedar closet, rough-in plumbing for a future bath, room for a home gym, and plentiful storage.
Blending scale, style, and flexibility, this exceptional home is located in the award-winning Council Rock School District and just moments from Newtown’s popular dining, boutique shopping, cafés, salons, and top-tier fitness studios.
Contact an agent
Home facts
- Year built:2008
- Listing ID #:PABU2113422
- Added:395 day(s) ago
- Updated:February 12, 2026 at 02:42 PM
Rooms and interior
- Bedrooms:4
- Total bathrooms:3
- Full bathrooms:2
- Half bathrooms:1
- Living area:3,902 sq. ft.
Heating and cooling
- Cooling:Central A/C
- Heating:Forced Air, Natural Gas
Structure and exterior
- Roof:Shingle
- Year built:2008
- Building area:3,902 sq. ft.
- Lot area:0.03 Acres
Schools
- High school:COUNCIL ROCK HIGH SCHOOL NORTH
Utilities
- Water:Public
- Sewer:Public Sewer
Finances and disclosures
- Price:$1,120,000
- Price per sq. ft.:$287.03
- Tax amount:$12,298 (2025)
New listings near 206 Paxon Aly #51
 $575,000Active4.5 Acres
$575,000Active4.5 Acres994 Worthington Mill Rd, NEWTOWN, PA 18940
MLS# PABU2112578Listed by: JAY SPAZIANO REAL ESTATE- New
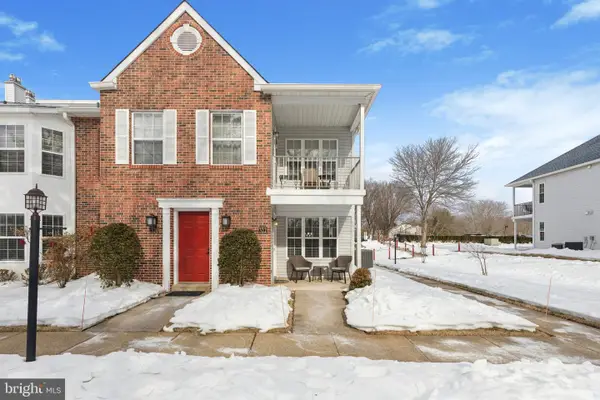 $324,900Active2 beds 2 baths1,050 sq. ft.
$324,900Active2 beds 2 baths1,050 sq. ft.322 Fountain Farm Ln, NEWTOWN, PA 18940
MLS# PABU2113648Listed by: EQUITY PENNSYLVANIA REAL ESTATE - Coming Soon
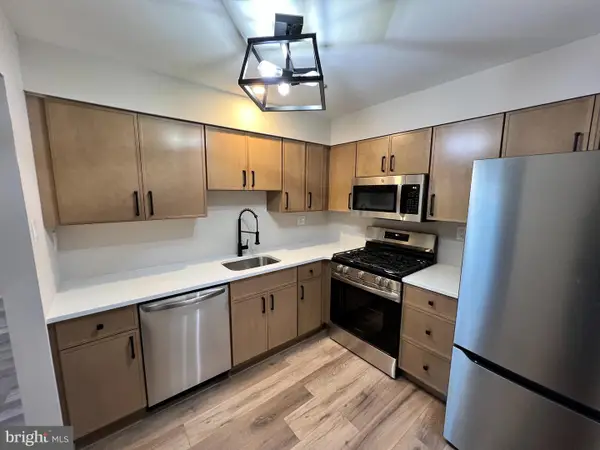 $349,900Coming Soon2 beds 1 baths
$349,900Coming Soon2 beds 1 baths805 Society Pl, NEWTOWN, PA 18940
MLS# PABU2113604Listed by: KELLER WILLIAMS REAL ESTATE - NEWTOWN - Open Sun, 1 to 3pmNew
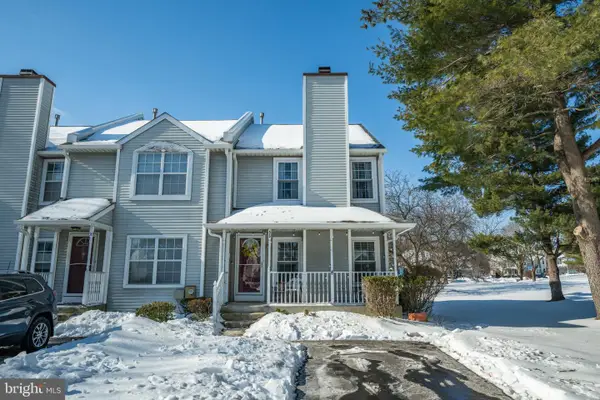 $465,000Active2 beds 3 baths1,152 sq. ft.
$465,000Active2 beds 3 baths1,152 sq. ft.55 Violet Ln, NEWTOWN, PA 18940
MLS# PABU2113430Listed by: KELLER WILLIAMS REAL ESTATE-LANGHORNE 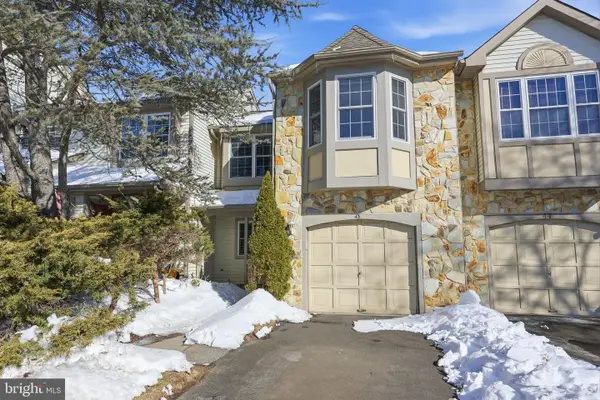 $479,000Pending3 beds 3 baths1,634 sq. ft.
$479,000Pending3 beds 3 baths1,634 sq. ft.43 Birch Ct, NEWTOWN, PA 18940
MLS# PABU2113174Listed by: RE/MAX PROPERTIES - NEWTOWN- New
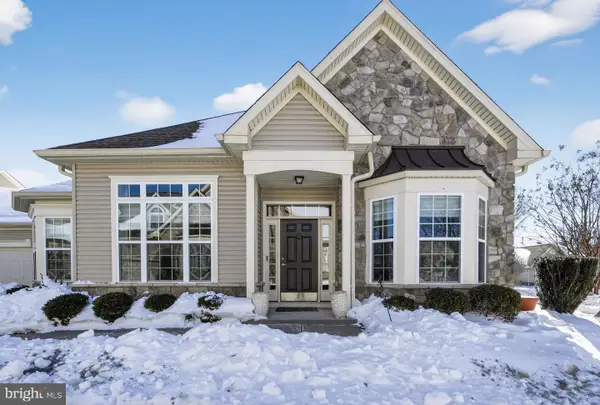 $899,900Active2 beds 2 baths2,411 sq. ft.
$899,900Active2 beds 2 baths2,411 sq. ft.284 Willow Dr, NEWTOWN, PA 18940
MLS# PABU2113446Listed by: FIRST HERITAGE REALTY ALLIANCE, LLC - New
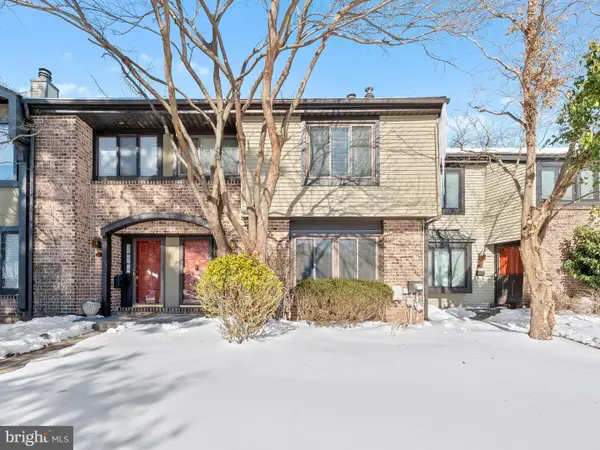 $509,000Active3 beds 3 baths1,968 sq. ft.
$509,000Active3 beds 3 baths1,968 sq. ft.25 Essex Pl, NEWTOWN, PA 18940
MLS# PABU2113374Listed by: LIME HOUSE 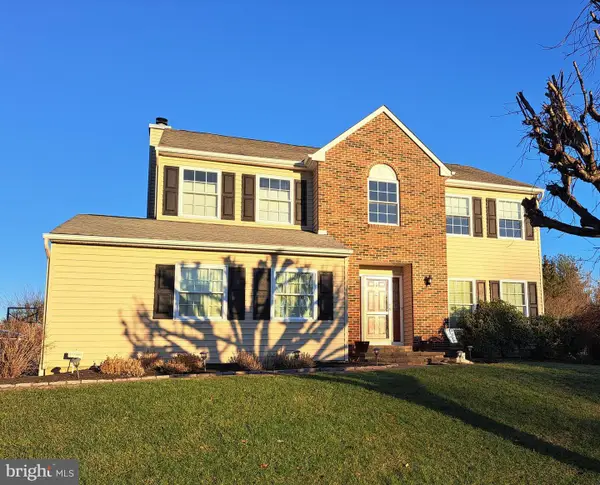 $850,000Pending4 beds 3 baths2,907 sq. ft.
$850,000Pending4 beds 3 baths2,907 sq. ft.1 Denton Cir, NEWTOWN, PA 18940
MLS# PABU2113190Listed by: WEICHERT, REALTORS - CORNERSTONE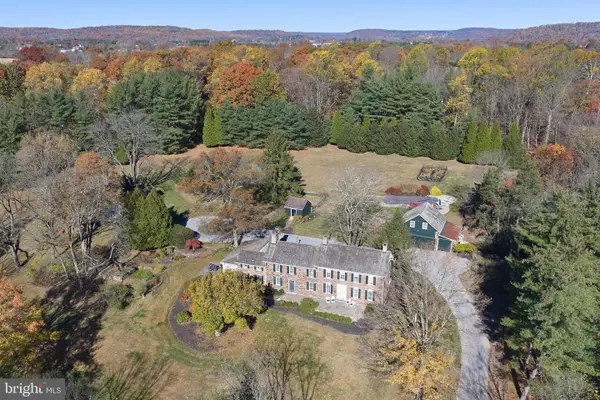 $2,500,000Active6 beds 4 baths5,645 sq. ft.
$2,500,000Active6 beds 4 baths5,645 sq. ft.1789 Wrightstown Rd, NEWTOWN, PA 18940
MLS# PABU2113228Listed by: COLDWELL BANKER HEARTHSIDE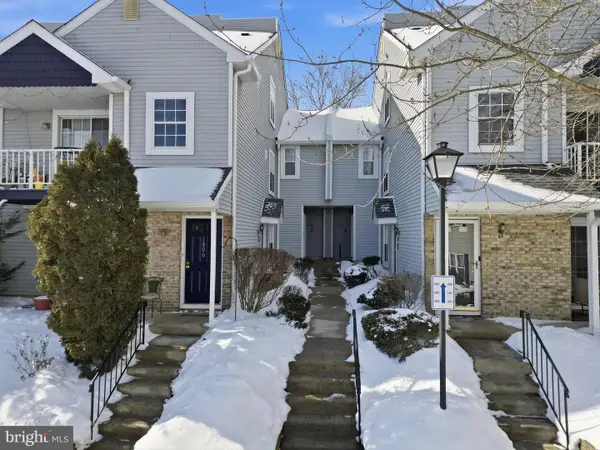 $400,000Pending2 beds 2 baths
$400,000Pending2 beds 2 baths1812 Society Pl, NEWTOWN, PA 18940
MLS# PABU2113156Listed by: BHHS FOX & ROACH -YARDLEY/NEWTOWN

