22 E Penn St, Newtown, PA 18940
Local realty services provided by:Better Homes and Gardens Real Estate Reserve
22 E Penn St,Newtown, PA 18940
$1,195,000
- 3 Beds
- 3 Baths
- 2,000 sq. ft.
- Single family
- Active
Listed by: brittney l dumont, kathleen m dumont
Office: compass pennsylvania, llc.
MLS#:PABU2105190
Source:BRIGHTMLS
Price summary
- Price:$1,195,000
- Price per sq. ft.:$597.5
About this home
Welcome to 22 E Penn Street, a charming haven nestled in the heart of Newtown Borough. This delightful home has been thoughtfully expanded and completely renovated to blend modern amenities with timeless charm. From the moment you arrive, you'll be greeted by the home's exceptional curb appeal, featuring a covered front porch adorned with a mahogany wood deck.
Step inside through the solid wood door into the inviting parlor and formal dining room. The brand-new kitchen is a true showstopper, boasting a large island with seating for four, a farm sink, and convenient storage cabinets tucked under the counter. The kitchen seamlessly flows into the lovely family room, where you can relax by the gas fireplace or step through the slider doors to the inviting backyard. On the main level, you'll find a convenient mudroom with a charming wood Dutch door entry from the driveway. This space offers easy access to the powder room, making it a practical and stylish addition to the home.
This home features three bedrooms and 2.5 baths, including a stunning primary suite addition. The second-floor suite is a sanctuary, complete with a brand-new bathroom featuring a double vanity and a stall shower with a frameless glass door. The second level also features the second bedroom, laundry room with stackable washer and dryer, and the beautifully remodeled hall bathroom.
Venture to the third floor, where the third bedroom doubles as a flexible office space. Additional highlights included 2 new HVAC systems, gas heating, new plumbing and electrical systems, and a new roof. An elevator adds a touch of convenience, connecting you from the first to the second floor with ease.
The property also offers ample outdoor spaces, with a new paver patio and a detached garage with electric. For those who enjoy in-town living, the vibrant shops and restaurants of Newtown Borough are just steps away.
Don’t miss your chance to own a piece of Newtown Borough’s charm combined with modern luxuries.
Contact an agent
Home facts
- Year built:1910
- Listing ID #:PABU2105190
- Added:89 day(s) ago
- Updated:December 11, 2025 at 02:42 PM
Rooms and interior
- Bedrooms:3
- Total bathrooms:3
- Full bathrooms:2
- Half bathrooms:1
- Living area:2,000 sq. ft.
Heating and cooling
- Cooling:Central A/C
- Heating:Forced Air, Natural Gas
Structure and exterior
- Year built:1910
- Building area:2,000 sq. ft.
- Lot area:0.07 Acres
Schools
- High school:COUNCIL ROCK NORTH
Utilities
- Water:Public
- Sewer:Public Sewer
Finances and disclosures
- Price:$1,195,000
- Price per sq. ft.:$597.5
- Tax amount:$3,392 (2025)
New listings near 22 E Penn St
- Coming SoonOpen Sat, 12 to 2pm
 $350,000Coming Soon2 beds 2 baths
$350,000Coming Soon2 beds 2 baths2704 Society Pl, NEWTOWN, PA 18940
MLS# PABU2110724Listed by: BHHS FOX & ROACH-SOUTHAMPTON - New
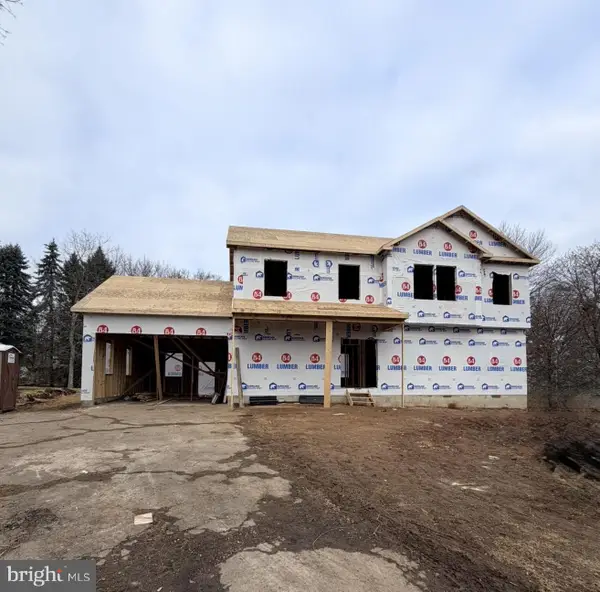 $934,900Active5 beds 4 baths3,500 sq. ft.
$934,900Active5 beds 4 baths3,500 sq. ft.54 German Ave, NEWTOWN, PA 18940
MLS# PABU2110580Listed by: KELLER WILLIAMS REAL ESTATE 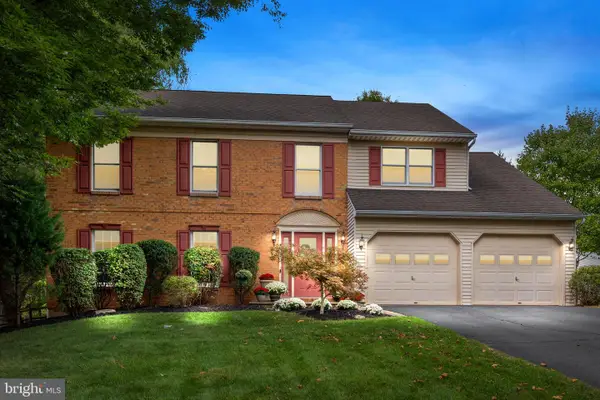 $875,000Pending4 beds 3 baths2,676 sq. ft.
$875,000Pending4 beds 3 baths2,676 sq. ft.150 Hartford Ln, NEWTOWN, PA 18940
MLS# PABU2110154Listed by: KELLER WILLIAMS REAL ESTATE - NEWTOWN- New
 $1,100,000Active3 beds 3 baths2,724 sq. ft.
$1,100,000Active3 beds 3 baths2,724 sq. ft.26 Hillyer Ln, NEWTOWN, PA 18940
MLS# PABU2110388Listed by: KELLER WILLIAMS REAL ESTATE-LANGHORNE  $500,000Pending2 beds 3 baths1,808 sq. ft.
$500,000Pending2 beds 3 baths1,808 sq. ft.52 Skyview Way, NEWTOWN, PA 18940
MLS# PABU2109020Listed by: BHHS FOX & ROACH-NEW HOPE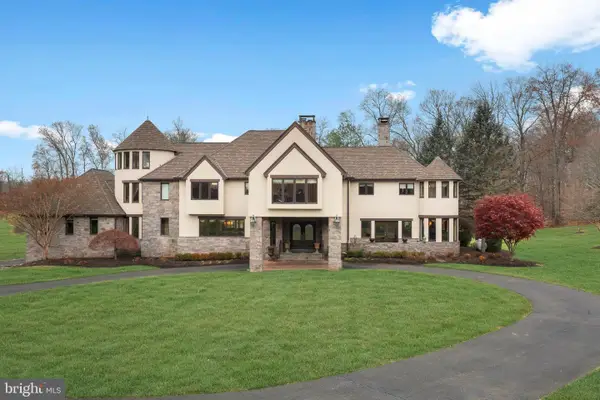 $2,895,000Pending6 beds 6 baths9,686 sq. ft.
$2,895,000Pending6 beds 6 baths9,686 sq. ft.509 Wheatfield Ln, NEWTOWN, PA 18940
MLS# PABU2109930Listed by: ELITE REALTY GROUP UNL. INC. $385,000Pending2 beds 2 baths
$385,000Pending2 beds 2 baths603 Society Pl, NEWTOWN, PA 18940
MLS# PABU2110240Listed by: KELLER WILLIAMS REAL ESTATE-LANGHORNE- New
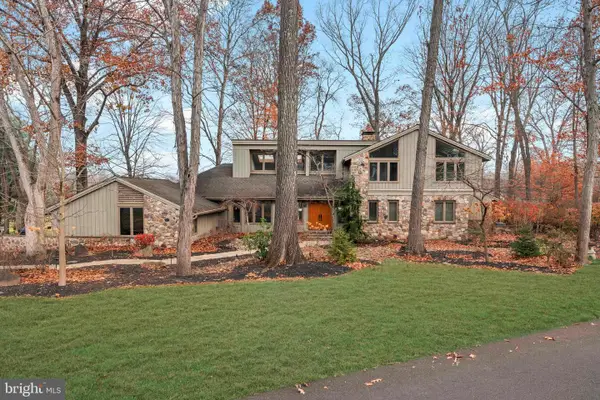 $1,500,000Active5 beds 5 baths3,977 sq. ft.
$1,500,000Active5 beds 5 baths3,977 sq. ft.311 Mill Race, NEWTOWN, PA 18940
MLS# PABU2110250Listed by: ELITE REALTY GROUP UNL. INC. 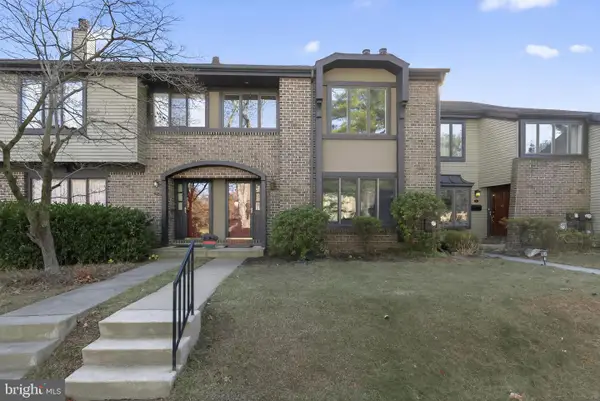 $539,900Active3 beds 3 baths2,000 sq. ft.
$539,900Active3 beds 3 baths2,000 sq. ft.7 Garrison Pl, NEWTOWN, PA 18940
MLS# PABU2110102Listed by: RE/MAX TOTAL - YARDLEY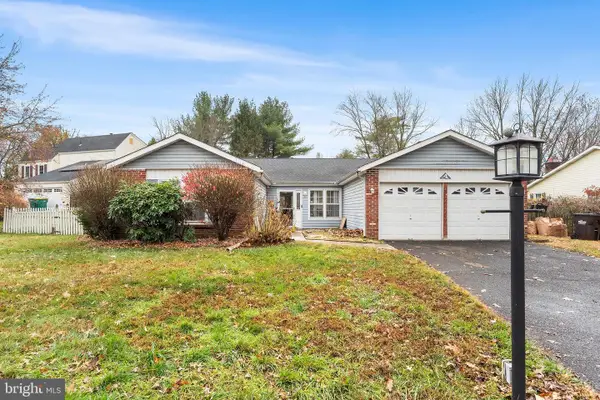 $635,000Pending3 beds 2 baths1,761 sq. ft.
$635,000Pending3 beds 2 baths1,761 sq. ft.4 Westwood Ct, NEWTOWN, PA 18940
MLS# PABU2110016Listed by: REDFIN CORPORATION
