271 Stoopville Rd, Newtown, PA 18940
Local realty services provided by:Better Homes and Gardens Real Estate Premier
271 Stoopville Rd,Newtown, PA 18940
$1,135,000
- 4 Beds
- 4 Baths
- 3,105 sq. ft.
- Single family
- Active
Listed by: mary ann o'keeffe, james p o'keeffe
Office: keller williams real estate
MLS#:PABU2109090
Source:BRIGHTMLS
Price summary
- Price:$1,135,000
- Price per sq. ft.:$365.54
About this home
WOW !!!!!! 2.64 Acres in Council Rock Schools - Fully Renovated Family Home with Expansive Yard in Newtown. Embrace the best of both worlds with this beautifully updated 4 bedrooms / 3.5 baths residence, perfectly situated on a private almost 3 acre park-like setting. This generous lot is a rare find so close to town amenities with abundant private space. The home itself has been thoughtfully modernized and is move-in ready, featuring an open-concept flowing layout, high ceilings, and beautiful new flooring that create an inviting atmosphere for comfortable family living and entertaining. Best of all, it's located in the highly sought-after Council Rock North school district.
Key Features and Updates:
- Move-In Ready Condition: The house functions like new construction with comprehensive renovations (new kitchen and bath, flooring, mechanicals, paint, sunroom and deck addition, french drain system, PECO gas, and much more).
- Modern Kitchen: A fully equipped, high-end kitchen is the heart of the home, opening to bright family and dining areas with a modern fireplace.
- Versatile Living: A unique and flexible 700 sq ft in-law suite with its own private entrance, kitchen, bath, and bedroom provides an ideal space for extended family, guests, a quiet professional office, or rental potential.
Sizable Outdoor Space: A newly added sunroom and new deck are perfect for enjoying the outdoors and the expansive, private 2.64-acre park-like setting.
This property offers an unbeatable combination of space, style, and convenience. Seller financing with quick close is available. Schedule your private showing today!
Contact an agent
Home facts
- Year built:1958
- Listing ID #:PABU2109090
- Added:90 day(s) ago
- Updated:February 11, 2026 at 02:38 PM
Rooms and interior
- Bedrooms:4
- Total bathrooms:4
- Full bathrooms:3
- Half bathrooms:1
- Living area:3,105 sq. ft.
Heating and cooling
- Cooling:Central A/C
- Heating:Central, Natural Gas
Structure and exterior
- Roof:Asphalt
- Year built:1958
- Building area:3,105 sq. ft.
- Lot area:2.64 Acres
Schools
- High school:COUNCIL ROCK HIGH SCHOOL NORTH
Utilities
- Water:Public Hook-up Available, Well
- Sewer:On Site Septic, Public Hook/Up Avail
Finances and disclosures
- Price:$1,135,000
- Price per sq. ft.:$365.54
- Tax amount:$7,553 (2025)
New listings near 271 Stoopville Rd
 $575,000Active4.5 Acres
$575,000Active4.5 Acres994 Worthington Mill Rd, NEWTOWN, PA 18940
MLS# PABU2112578Listed by: JAY SPAZIANO REAL ESTATE- New
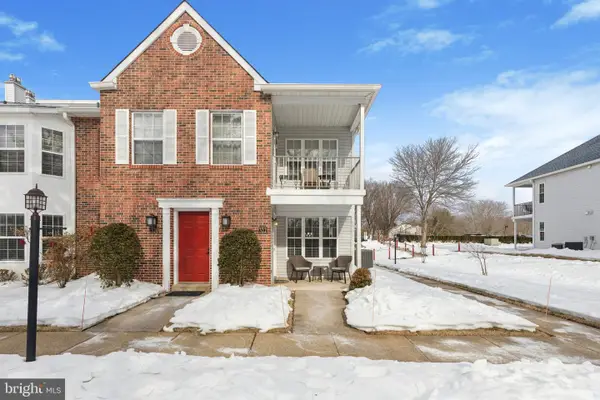 $324,900Active2 beds 2 baths1,050 sq. ft.
$324,900Active2 beds 2 baths1,050 sq. ft.322 Fountain Farm Ln, NEWTOWN, PA 18940
MLS# PABU2113648Listed by: EQUITY PENNSYLVANIA REAL ESTATE - Coming Soon
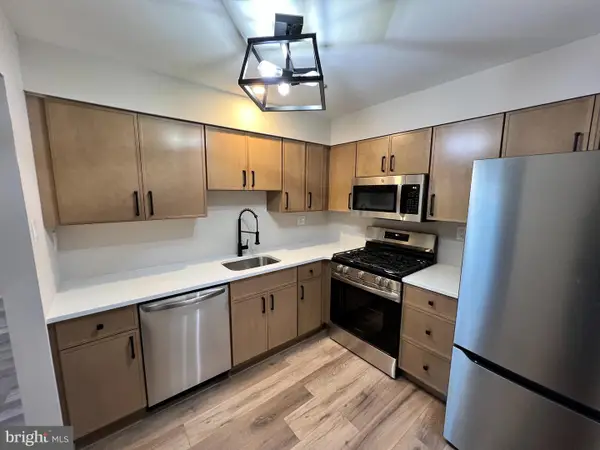 $349,900Coming Soon2 beds 1 baths
$349,900Coming Soon2 beds 1 baths805 Society Pl, NEWTOWN, PA 18940
MLS# PABU2113604Listed by: KELLER WILLIAMS REAL ESTATE - NEWTOWN - Open Sun, 1 to 3pmNew
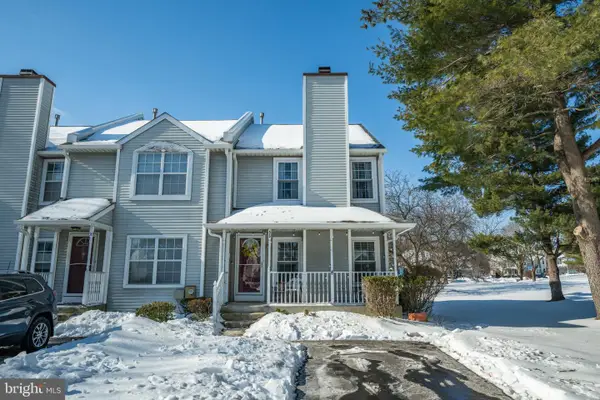 $465,000Active2 beds 3 baths1,152 sq. ft.
$465,000Active2 beds 3 baths1,152 sq. ft.55 Violet Ln, NEWTOWN, PA 18940
MLS# PABU2113430Listed by: KELLER WILLIAMS REAL ESTATE-LANGHORNE 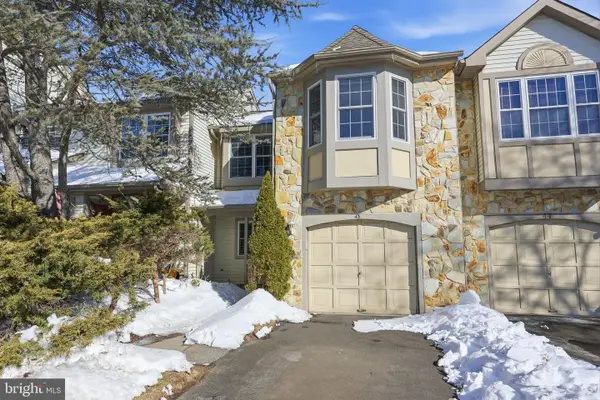 $479,000Pending3 beds 3 baths1,634 sq. ft.
$479,000Pending3 beds 3 baths1,634 sq. ft.43 Birch Ct, NEWTOWN, PA 18940
MLS# PABU2113174Listed by: RE/MAX PROPERTIES - NEWTOWN- New
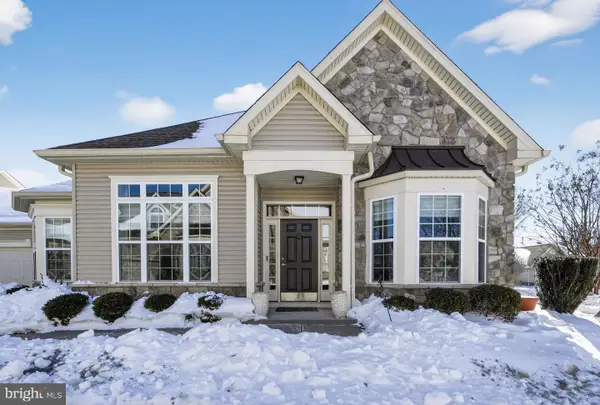 $899,900Active2 beds 2 baths2,411 sq. ft.
$899,900Active2 beds 2 baths2,411 sq. ft.284 Willow Dr, NEWTOWN, PA 18940
MLS# PABU2113446Listed by: FIRST HERITAGE REALTY ALLIANCE, LLC - New
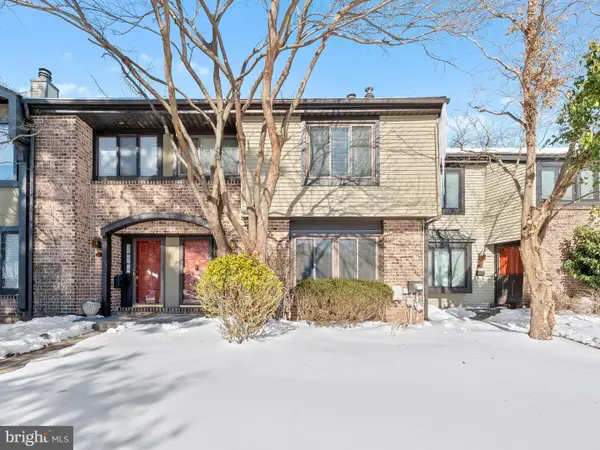 $509,000Active3 beds 3 baths1,968 sq. ft.
$509,000Active3 beds 3 baths1,968 sq. ft.25 Essex Pl, NEWTOWN, PA 18940
MLS# PABU2113374Listed by: LIME HOUSE 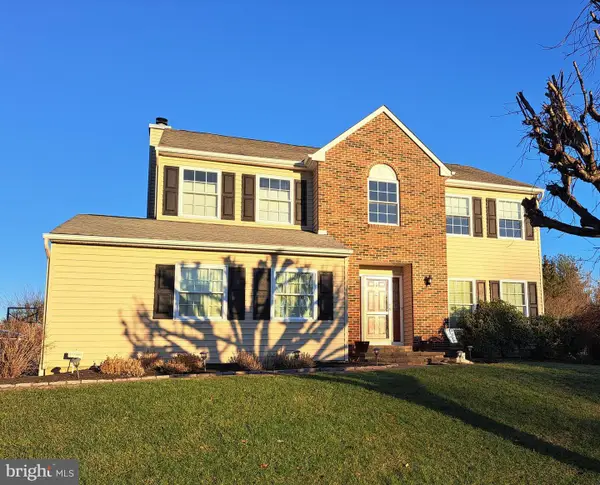 $850,000Pending4 beds 3 baths2,907 sq. ft.
$850,000Pending4 beds 3 baths2,907 sq. ft.1 Denton Cir, NEWTOWN, PA 18940
MLS# PABU2113190Listed by: WEICHERT, REALTORS - CORNERSTONE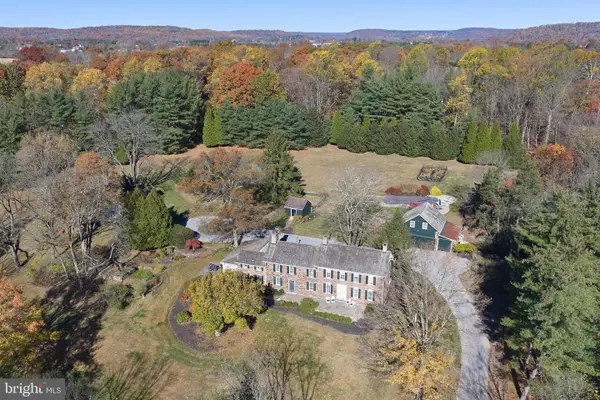 $2,500,000Active6 beds 4 baths5,645 sq. ft.
$2,500,000Active6 beds 4 baths5,645 sq. ft.1789 Wrightstown Rd, NEWTOWN, PA 18940
MLS# PABU2113228Listed by: COLDWELL BANKER HEARTHSIDE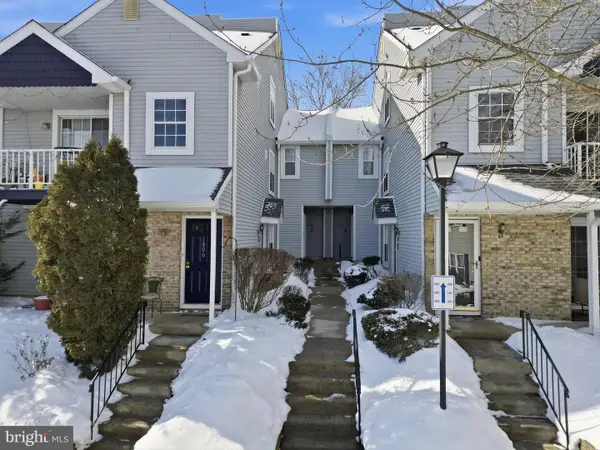 $400,000Pending2 beds 2 baths
$400,000Pending2 beds 2 baths1812 Society Pl, NEWTOWN, PA 18940
MLS# PABU2113156Listed by: BHHS FOX & ROACH -YARDLEY/NEWTOWN

