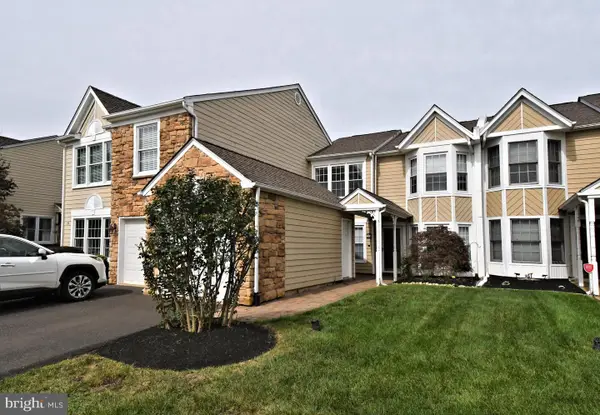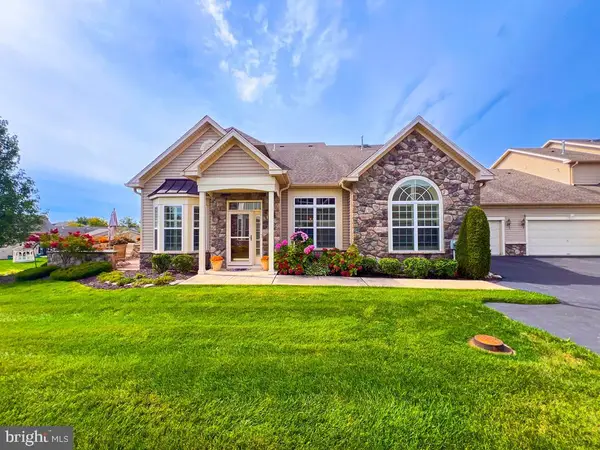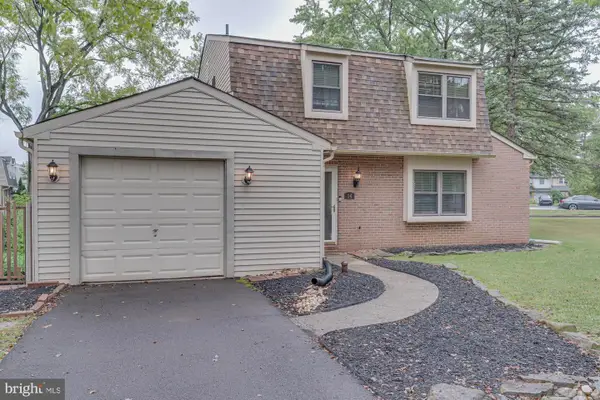41 Nathan Ct, Newtown, PA 18940
Local realty services provided by:Better Homes and Gardens Real Estate Premier
41 Nathan Ct,Newtown, PA 18940
$625,000
- 3 Beds
- 3 Baths
- - sq. ft.
- Townhouse
- Coming Soon
Listed by:michael w o'neil
Office:bhhs fox & roach -yardley/newtown
MLS#:PABU2106734
Source:BRIGHTMLS
Price summary
- Price:$625,000
- Monthly HOA dues:$175
About this home
Newtown Gate highly sought after end unit Essex Model featuring first floor Master Bedroom/bath with a nice private location backing to trees! Side entrance leads into a large foyer flanked by Living Rm with vaulted ceiling & door to your oversized custom paver patio on your left & formal dining room w/ built Ins on your left. Hardwood flooring on main level. Kitchen w/ breakfast bar is open to your cozy family room w/ gas fireplace. First floor huge master bedroom with 2 walk in closets w/ organizer & your private bath featuring walk in shower. Large closet, powder room, laundry/utility room & garage complete the first floor. Note the custom plantation shutters shown & the two driveway parking spots .
The turned stairs lead you to a large landing, two generous sized bedrooms, full hall bath, large closet & a bonus room which can be easily used for an office, work out room, or storage area. The heater/storage room is located on this floor.
Enjoy all this neighborhood has to offer including tennis courts, walking trails, walkable to historic Newtown Borough where you can visit the charming shops & restaurants. Care free living as association takes care of lawn, trash & common area maintenance. Jump on this opportunity to get into Newtown Gate with this desirable Essex Model home!
Contact an agent
Home facts
- Year built:1991
- Listing ID #:PABU2106734
- Added:1 day(s) ago
- Updated:October 02, 2025 at 09:37 PM
Rooms and interior
- Bedrooms:3
- Total bathrooms:3
- Full bathrooms:2
- Half bathrooms:1
Heating and cooling
- Cooling:Central A/C
- Heating:Forced Air, Natural Gas
Structure and exterior
- Year built:1991
Schools
- High school:COUNCIL ROCK HIGH SCHOOL NORTH
- Middle school:NEWTOWN
- Elementary school:GOODNOE
Utilities
- Water:Public
- Sewer:Public Sewer
Finances and disclosures
- Price:$625,000
- Tax amount:$6,419 (2025)
New listings near 41 Nathan Ct
- Coming Soon
 $540,000Coming Soon3 beds 2 baths
$540,000Coming Soon3 beds 2 baths40 Hallowell Dr, NEWTOWN, PA 18940
MLS# PABU2106790Listed by: BHHS FOX & ROACH-DOYLESTOWN - Open Sat, 11am to 1pmNew
 $480,000Active2 beds 3 baths1,720 sq. ft.
$480,000Active2 beds 3 baths1,720 sq. ft.23 Hunters Way, NEWTOWN, PA 18940
MLS# PABU2106688Listed by: COLDWELL BANKER HEARTHSIDE - Coming Soon
 $850,000Coming Soon3 beds 3 baths
$850,000Coming Soon3 beds 3 baths128 Thornhill Lane, NEWTOWN, PA 18940
MLS# PABU2106612Listed by: KELLER WILLIAMS REAL ESTATE-LANGHORNE - Coming Soon
 $555,000Coming Soon3 beds 2 baths
$555,000Coming Soon3 beds 2 baths14 Pinetree Ct, NEWTOWN, PA 18940
MLS# PABU2106544Listed by: RE/MAX PROPERTIES - NEWTOWN - New
 $949,000Active5 beds 3 baths2,800 sq. ft.
$949,000Active5 beds 3 baths2,800 sq. ft.532 E Penn St, NEWTOWN, PA 18940
MLS# PABU2106300Listed by: COLDWELL BANKER HEARTHSIDE - Coming Soon
 $275,000Coming Soon1 beds 1 baths
$275,000Coming Soon1 beds 1 baths401 Society Pl #a1, NEWTOWN, PA 18940
MLS# PABU2106466Listed by: HOMESTARR REALTY - New
 $629,000Active4 beds 3 baths1,807 sq. ft.
$629,000Active4 beds 3 baths1,807 sq. ft.632 Durham Rd, NEWTOWN, PA 18940
MLS# PABU2106338Listed by: RE/MAX PLUS  $785,000Pending4 beds 3 baths2,604 sq. ft.
$785,000Pending4 beds 3 baths2,604 sq. ft.5 Bolton Cir, NEWTOWN, PA 18940
MLS# PABU2106304Listed by: KELLER WILLIAMS REAL ESTATE - NEWTOWN $349,000Pending2 beds 2 baths1,100 sq. ft.
$349,000Pending2 beds 2 baths1,100 sq. ft.2204 Society Pl #b2, NEWTOWN, PA 18940
MLS# PABU2105828Listed by: SERHANT PENNSYLVANIA LLC
