9 Tulip Dr, Newtown, PA 18940
Local realty services provided by:Better Homes and Gardens Real Estate Maturo
9 Tulip Dr,Newtown, PA 18940
$924,900
- 5 Beds
- 3 Baths
- 3,370 sq. ft.
- Single family
- Pending
Listed by:linda m. ventola
Office:re/max properties - newtown
MLS#:PABU2106706
Source:BRIGHTMLS
Price summary
- Price:$924,900
- Price per sq. ft.:$274.45
- Monthly HOA dues:$41
About this home
Luxury Living in Every Room!
A rare opportunity awaits as the original owners of this exceptional home in the highly regarded Eagles Pointe at Newtown Grant prepare to downsize—offering a residence that has been lovingly maintained, upgraded, and refreshed with today’s most sought-after finishes and design trends.
From the moment you arrive, the curb appeal sets the tone with professional landscaping accented by bluestone and brick hardscaping, outdoor lighting, and updated siding. Step inside to discover an expanded and reimagined FIVE-bedroom home boasting over 2,600 square feet of thoughtfully designed living space.
The classic center hall floor plan showcases gleaming hardwood floors throughout and elegant custom wainscoting that add timeless character. The heart of the home is the spectacular gourmet kitchen, masterfully renovated with beautifully curated Elkay cabinetry including pull-out shelving and dividers, 'Super White' Quartzite counters, gorgeous subway tile backsplash, a six-burner Wolf gas cooktop with custom vent hood, double JennAir wall ovens, JennAir drawer microwave, Bosch dishwasher, 6-person breakfast bar, center island with microwave and pendant lighting, and a custom-designed pantry closet for optimal storage and organization!
The kitchen and family room have been seamlessly expanded and feature vaulted ceilings, a scenic Palladian window, recessed lighting, and skylights to create a flawless open floor plan that will serve family and friends for years to come as a bright, inviting space perfect for everyday living, dining, and entertaining! A stylish dining room with crown and chair moldings, a comfortable living room with custom woodwork, an updated powder room, and laundry room complete the main level. In addition, a sliding door opens to a large yard boasting a stunning private backyard oasis, extending your living space to the outdoors!
Upstairs, you will find FIVE generous BEDROOMS, each with hardwood flooring and ample closet space! The primary suite offers a serene retreat with cathedral ceiling, a custom walk-in closet, and a renovated en-suite bath with dual custom vanity, frameless shower surround, and designer tile. The remodeled hall bath includes an updated vanity; gorgeous custom linen cabinet featuring convenient shelf storage and pullout drawers and boasts a gorgeous Palladian window!
A surprise lower-level OFFICE has been handsomely crafted with quality finishes and executive comfort while working from home OR maintaining a center of operations for managing a busy household while keeping a watchful eye on the little ones! This level also offers a perfectly finished recreation space for toys, gaming, or watching the playoffs! Storage is also conveniently tucked out of the way and plentiful!
Step outside to enjoy the fabulous backyard with a custom-designed blue stone patio and lush trees situated for privacy and ideal for ‘al fresco’ dining and simply relaxing in the evenings. Additional highlights include top-of-the-line ENERGY STAR appliances, recessed lighting throughout, custom plantation shutters, family room built-ins, gas fireplace, custom closets in every room, updated windows, 6-inch Carolina beaded siding, and well-maintained mechanical systems that reflect true pride in ownership.
This home is in one of the most desirable sections of this community—close to Veterans and Tyler State Park(s), the Village at Newtown, Newtown Borough, and top-rated Council Rock schools! Take advantage of all the activities the community recreation center offers along with pickle ball, tennis courts, softball fields, swimming pools, and tot lots along with community clubhouse! This Eagles Pointe gem is a perfect blend of convenient location and luxury living! Don’t wait! Schedule a showing today!
Contact an agent
Home facts
- Year built:1991
- Listing ID #:PABU2106706
- Added:9 day(s) ago
- Updated:November 01, 2025 at 07:28 AM
Rooms and interior
- Bedrooms:5
- Total bathrooms:3
- Full bathrooms:2
- Half bathrooms:1
- Living area:3,370 sq. ft.
Heating and cooling
- Cooling:Central A/C
- Heating:Forced Air, Natural Gas
Structure and exterior
- Roof:Asphalt, Shingle
- Year built:1991
- Building area:3,370 sq. ft.
Schools
- High school:COUNCIL ROCK HIGH SCHOOL NORTH
- Middle school:NEWTOWN JR
- Elementary school:NEWTOWN EL
Utilities
- Water:Public
- Sewer:Public Sewer
Finances and disclosures
- Price:$924,900
- Price per sq. ft.:$274.45
- Tax amount:$7,688 (2025)
New listings near 9 Tulip Dr
- New
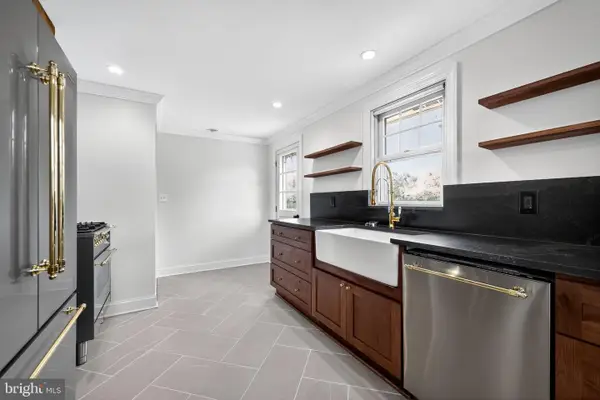 $529,999Active3 beds 1 baths938 sq. ft.
$529,999Active3 beds 1 baths938 sq. ft.58 German Ave, NEWTOWN, PA 18940
MLS# PABU2108630Listed by: RE/MAX ASPIRE - Open Sat, 12:30 to 3pmNew
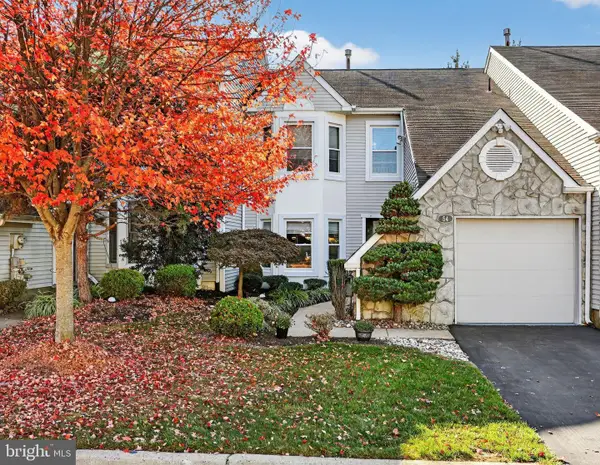 $650,000Active3 beds 3 baths2,100 sq. ft.
$650,000Active3 beds 3 baths2,100 sq. ft.54 Kanon Ct, NEWTOWN, PA 18940
MLS# PABU2108478Listed by: LEGACY REALTY PROPERTIES, LLC - Open Sat, 11am to 1pmNew
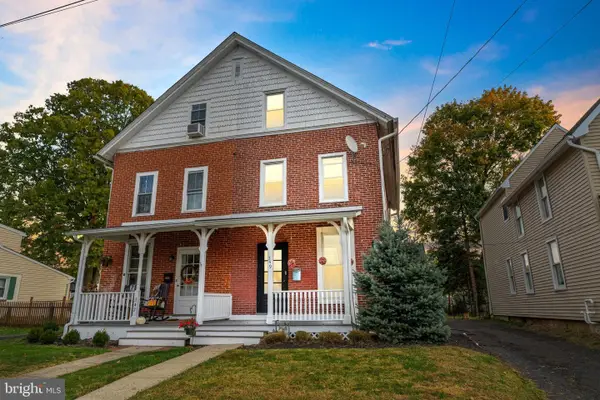 $549,900Active4 beds 3 baths1,567 sq. ft.
$549,900Active4 beds 3 baths1,567 sq. ft.349 S Lincoln Ave, NEWTOWN, PA 18940
MLS# PABU2108504Listed by: KELLER WILLIAMS REAL ESTATE - NEWTOWN - New
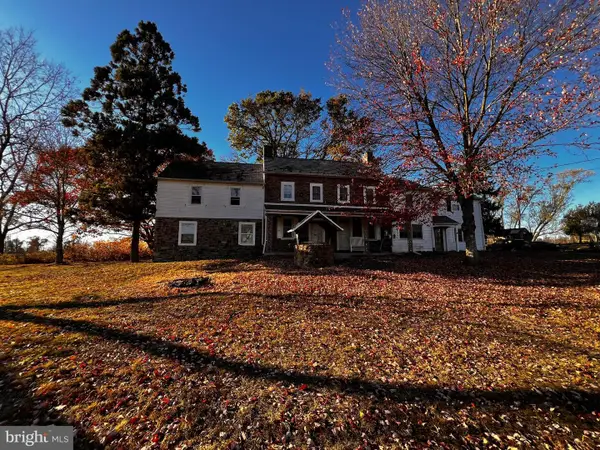 $1,100,000Active5 beds 5 baths3,664 sq. ft.
$1,100,000Active5 beds 5 baths3,664 sq. ft.887 Worthington Mill Rd, NEWTOWN, PA 18940
MLS# PABU2108362Listed by: LONG & FOSTER REAL ESTATE, INC. 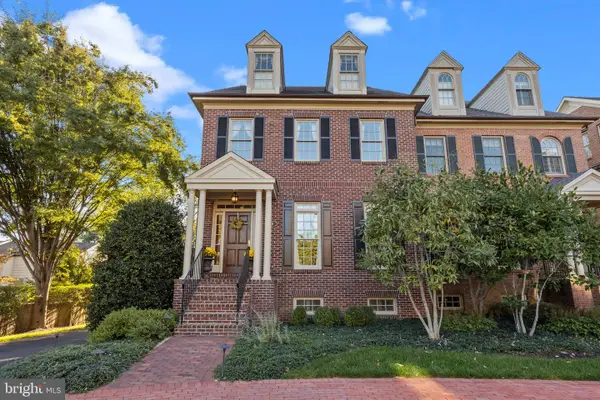 $1,150,000Pending4 beds 5 baths3,000 sq. ft.
$1,150,000Pending4 beds 5 baths3,000 sq. ft.8 Dunham Ln, NEWTOWN, PA 18940
MLS# PABU2105498Listed by: COLDWELL BANKER HEARTHSIDE- New
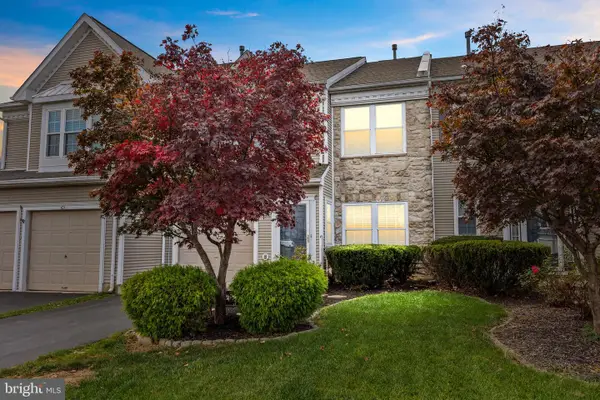 $544,000Active3 beds 3 baths2,182 sq. ft.
$544,000Active3 beds 3 baths2,182 sq. ft.102 Broadleaf Pl, NEWTOWN, PA 18940
MLS# PABU2108302Listed by: RE/MAX PROPERTIES - NEWTOWN - New
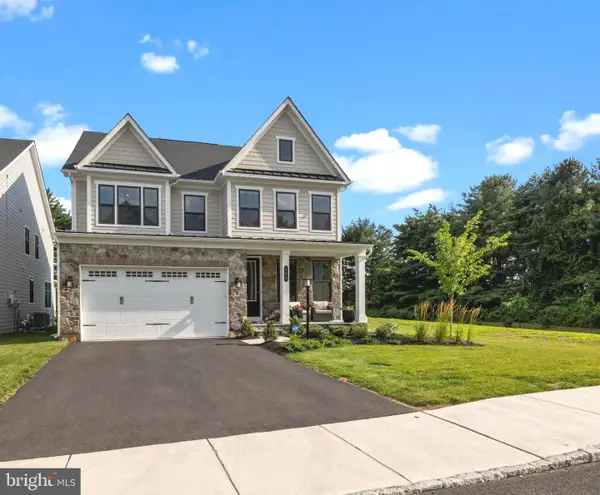 $1,299,000Active3 beds 5 baths4,109 sq. ft.
$1,299,000Active3 beds 5 baths4,109 sq. ft.104 Cornell Rd, NEWTOWN, PA 18940
MLS# PABU2108004Listed by: GINA SPAZIANO REAL ESTATE & CONCIERGE SERVICES - New
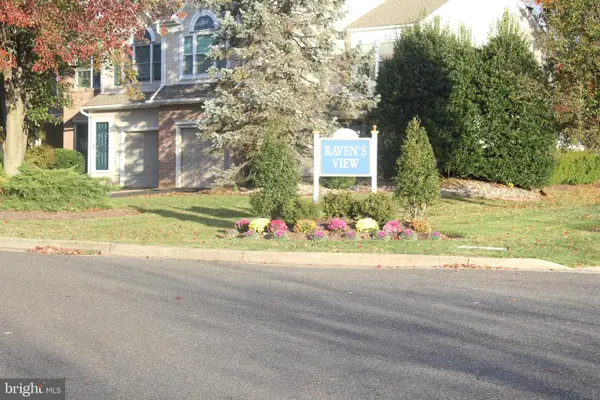 $629,000Active4 beds 3 baths2,090 sq. ft.
$629,000Active4 beds 3 baths2,090 sq. ft.13 Sparrow Walk, NEWTOWN, PA 18940
MLS# PABU2108276Listed by: EXP REALTY, LLC - New
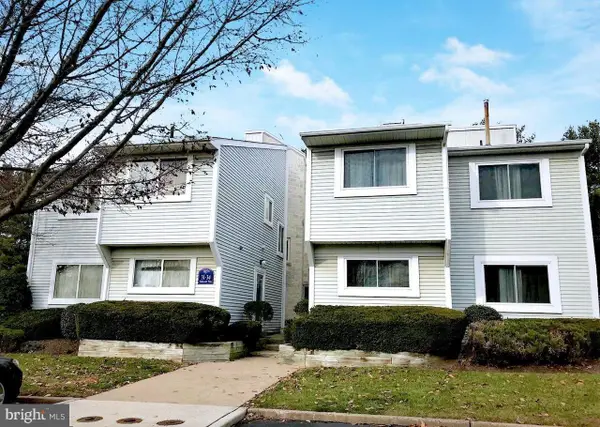 $375,000Active2 beds 2 baths1,340 sq. ft.
$375,000Active2 beds 2 baths1,340 sq. ft.31 Hillcroft Way, NEWTOWN, PA 18940
MLS# PABU2108260Listed by: HOMESMART REALTY ADVISORS 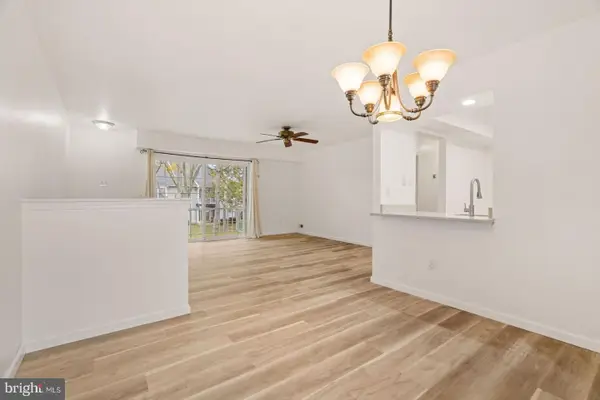 $334,900Pending2 beds 1 baths
$334,900Pending2 beds 1 baths2212 Society Pl, NEWTOWN, PA 18940
MLS# PABU2108150Listed by: GINA SPAZIANO REAL ESTATE & CONCIERGE SERVICES
