97 Quaker Dr, Newtown, PA 18940
Local realty services provided by:Better Homes and Gardens Real Estate Maturo
97 Quaker Dr,Newtown, PA 18940
$950,000
- 4 Beds
- 3 Baths
- 3,110 sq. ft.
- Single family
- Pending
Listed by:kathleen a layton
Office:bhhs fox & roach -yardley/newtown
MLS#:PABU2096302
Source:BRIGHTMLS
Price summary
- Price:$950,000
- Price per sq. ft.:$305.47
- Monthly HOA dues:$83.33
About this home
Nestled at the end of a quiet cul-de-sac in the sought-after Devonshire community & sitting adjacent to 70 acres of preserved open space and offers sweeping sunset views of 1,700-acre Tyler State Park from its majestic front porch and second-floor balcony. You’ll feel you're in the country--yet enjoy the convenience of major shopping and gourmet dining less than 2 miles away.
Just what you've been searching for, this neutral, freshly painted 4-bedroom, 2.5-bath home is filled with charm, from whimsical gingerbread trim to the romantic Romeo & Juliet balcony. Move - in ready with new first-floor carpeting, the classic yet elegant design will not disappoint. A handsome slate walkway leads to the inviting covered front porch with stately columns—the perfect spot to enjoy morning coffee or to unwind in the evening.
Step inside to a generous foyer flanked by a formal dining room with crown molding, wood floors, and a pass-through to the butler’s pantry, and a sun-filled living room with angled windows & crown molding which flows into a cozy step-down family room with a stone fireplace w/ mantle. A nearby sitting room opens to the bright and airy three-season room with walls of windows and a ceiling fan, ideal for relaxing or entertaining. With a finished basement complete with wet bar and multiple outdoor entertaining areas, this home offers plenty of flexible gathering spaces.
The gourmet kitchen boasts abundant cabinetry, granite counters, a large center island, pantry, garden window over sink and brand-new second oven. A breakfast room with a bow window overlooks the expansive backyard. The adjacent butler’s pantry offers wine storage, cabinetry, and a built-in desk—perfect as a prep or work space. A utility closet and powder room complete the main level.
Upstairs, double doors lead to the spacious main suite with a wood-burning fireplace, vaulted ceilings, three angled windows, walk-in closet, and spa-like bath featuring a walk-in shower, and linen closet. Three additional bedrooms offer ample space, each with closets and ceiling fans, and a hall bath with double sinks & laundry area is conveniently located on the second floor with newer washer and dryer.
A special highlight is the sitting area with sliders to the private balcony, where spectacular mile-long sunset views await. Additional storage closets and spiral stairs lead to a widow’s watch
The finished basement provides versatile living with a serious wet bar, cedar closet, storage, two sump pumps, and French drain. A backup generator with manual transfer switch keeps essentials running smoothly. The two-car side-entry garage offers extra storage, laundry tub, windows, and fresh paint.
Outdoors, enjoy your private, fenced, tree-lined yard with oversized deck, perfect for hosting memorable parties. The spacious front yard and cul-de-sac location offer even more privacy, and a shed provides additional storage.
This home combines charm and modern comfort, an idyllic setting in the award-winning Council Rock School District. Just minutes to shopping, restaurants, historic Newtown Borough, Tyler State Park, and commuter routes to Princeton, Philadelphia, and New York City—Don't miss out on this opportunity to own his Devonishire home!
Contact an agent
Home facts
- Year built:1988
- Listing ID #:PABU2096302
- Added:49 day(s) ago
- Updated:November 01, 2025 at 07:28 AM
Rooms and interior
- Bedrooms:4
- Total bathrooms:3
- Full bathrooms:2
- Half bathrooms:1
- Living area:3,110 sq. ft.
Heating and cooling
- Cooling:Central A/C
- Heating:Electric, Forced Air
Structure and exterior
- Year built:1988
- Building area:3,110 sq. ft.
Schools
- High school:COUNCIL ROCK HIGH SCHOOL NORTH
Utilities
- Water:Public
- Sewer:Public Sewer
Finances and disclosures
- Price:$950,000
- Price per sq. ft.:$305.47
- Tax amount:$11,895 (2025)
New listings near 97 Quaker Dr
- New
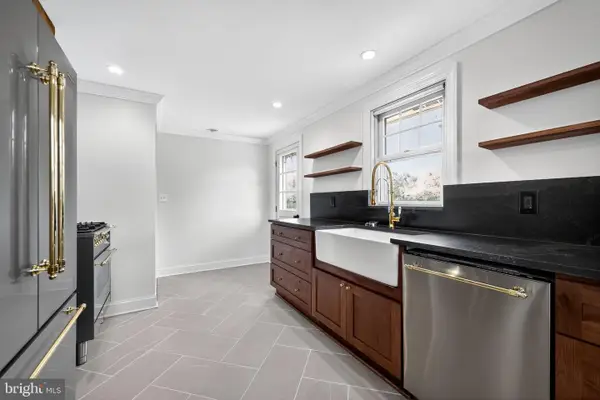 $529,999Active3 beds 1 baths938 sq. ft.
$529,999Active3 beds 1 baths938 sq. ft.58 German Ave, NEWTOWN, PA 18940
MLS# PABU2108630Listed by: RE/MAX ASPIRE - Open Sat, 12:30 to 3pmNew
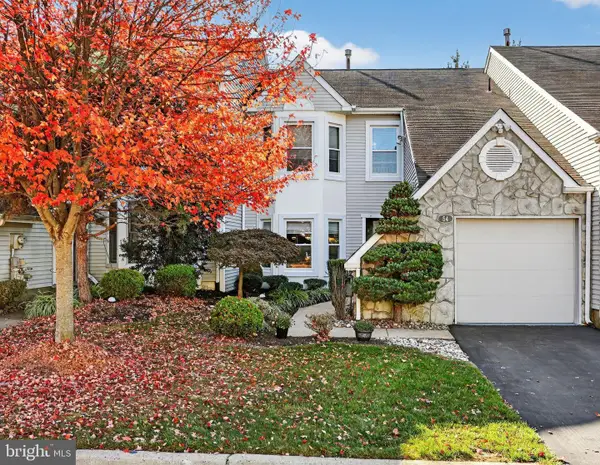 $650,000Active3 beds 3 baths2,100 sq. ft.
$650,000Active3 beds 3 baths2,100 sq. ft.54 Kanon Ct, NEWTOWN, PA 18940
MLS# PABU2108478Listed by: LEGACY REALTY PROPERTIES, LLC - Open Sat, 11am to 1pmNew
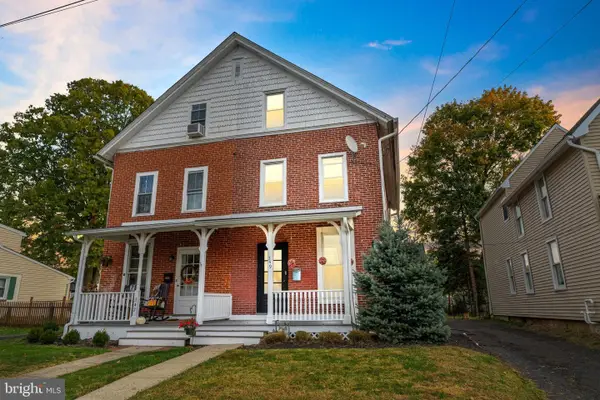 $549,900Active4 beds 3 baths1,567 sq. ft.
$549,900Active4 beds 3 baths1,567 sq. ft.349 S Lincoln Ave, NEWTOWN, PA 18940
MLS# PABU2108504Listed by: KELLER WILLIAMS REAL ESTATE - NEWTOWN - New
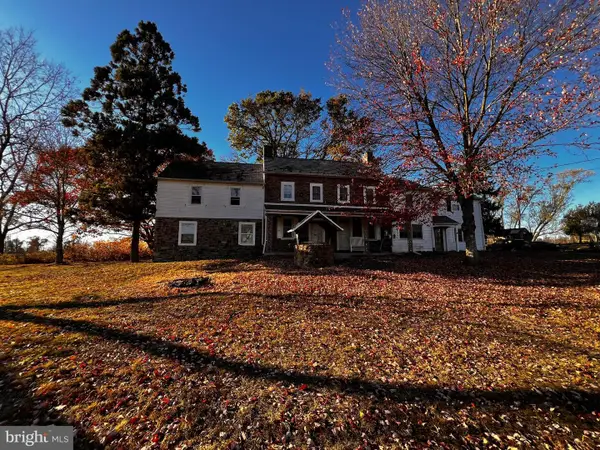 $1,100,000Active5 beds 5 baths3,664 sq. ft.
$1,100,000Active5 beds 5 baths3,664 sq. ft.887 Worthington Mill Rd, NEWTOWN, PA 18940
MLS# PABU2108362Listed by: LONG & FOSTER REAL ESTATE, INC. 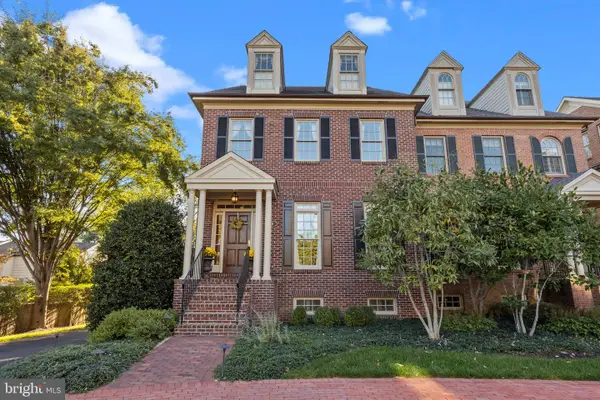 $1,150,000Pending4 beds 5 baths3,000 sq. ft.
$1,150,000Pending4 beds 5 baths3,000 sq. ft.8 Dunham Ln, NEWTOWN, PA 18940
MLS# PABU2105498Listed by: COLDWELL BANKER HEARTHSIDE- New
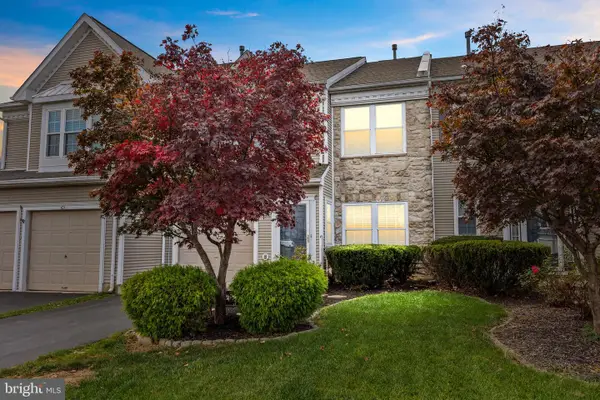 $544,000Active3 beds 3 baths2,182 sq. ft.
$544,000Active3 beds 3 baths2,182 sq. ft.102 Broadleaf Pl, NEWTOWN, PA 18940
MLS# PABU2108302Listed by: RE/MAX PROPERTIES - NEWTOWN - New
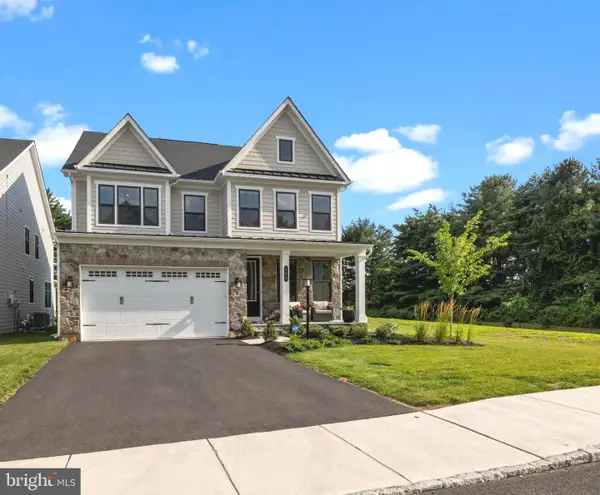 $1,299,000Active3 beds 5 baths4,109 sq. ft.
$1,299,000Active3 beds 5 baths4,109 sq. ft.104 Cornell Rd, NEWTOWN, PA 18940
MLS# PABU2108004Listed by: GINA SPAZIANO REAL ESTATE & CONCIERGE SERVICES - New
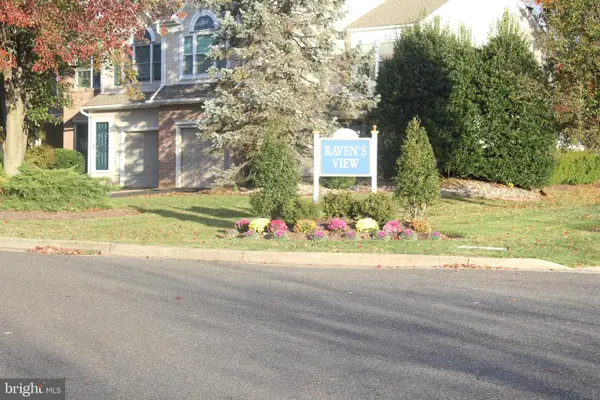 $629,000Active4 beds 3 baths2,090 sq. ft.
$629,000Active4 beds 3 baths2,090 sq. ft.13 Sparrow Walk, NEWTOWN, PA 18940
MLS# PABU2108276Listed by: EXP REALTY, LLC - New
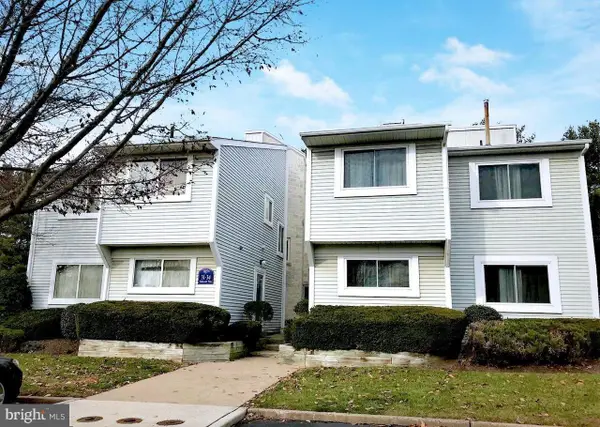 $375,000Active2 beds 2 baths1,340 sq. ft.
$375,000Active2 beds 2 baths1,340 sq. ft.31 Hillcroft Way, NEWTOWN, PA 18940
MLS# PABU2108260Listed by: HOMESMART REALTY ADVISORS 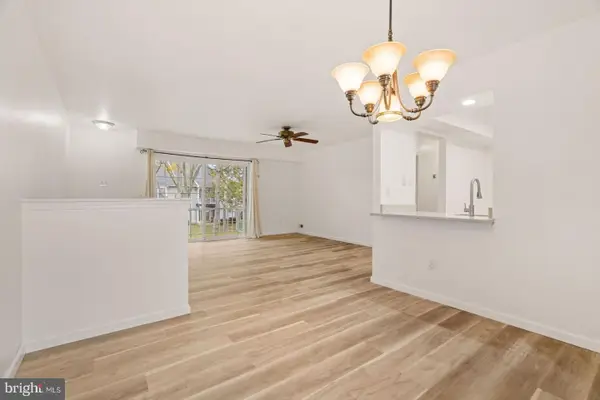 $334,900Pending2 beds 1 baths
$334,900Pending2 beds 1 baths2212 Society Pl, NEWTOWN, PA 18940
MLS# PABU2108150Listed by: GINA SPAZIANO REAL ESTATE & CONCIERGE SERVICES
