Augusta Dr #laney, Newtown, PA 18940
Local realty services provided by:Better Homes and Gardens Real Estate Murphy & Co.
Augusta Dr #laney,Newtown, PA 18940
$1,670,995
- 5 Beds
- 5 Baths
- 3,520 sq. ft.
- Single family
- Active
Listed by: jacqueline sarah youngers
Office: toll brothers real estate, inc.
MLS#:PABU2107550
Source:BRIGHTMLS
Price summary
- Price:$1,670,995
- Price per sq. ft.:$474.71
About this home
The Laney home design combines style, versatility, and warmth in a spacious 4-bedroom, 3.5-bath layout made for modern living. The inviting foyer opens to a flexible space perfect for a home office or quiet retreat. At the heart of the home, the open-concept great room flows into a bright casual dining area and a beautifully appointed kitchen featuring a large center island, wraparound cabinetry, and dual pantries—ideal for entertaining and family gatherings.
Upstairs, the luxurious primary suite offers a peaceful escape with dual walk-in closets and a spa-inspired bath with dual vanities and an oversized shower. Three additional bedrooms provide ample space for family and guests—one with a private bath and two sharing a well-designed full bath—all conveniently located near the second-floor laundry.
Nestled within the desirable Lyondale Meadows community in Newtown, the Laney offers a perfect balance of comfort, functionality, and sophistication—surrounded by scenic open spaces, walking trails, and access to top-rated Council Rock schools.
Contact an agent
Home facts
- Year built:2026
- Listing ID #:PABU2107550
- Added:121 day(s) ago
- Updated:February 12, 2026 at 02:42 PM
Rooms and interior
- Bedrooms:5
- Total bathrooms:5
- Full bathrooms:4
- Half bathrooms:1
- Living area:3,520 sq. ft.
Heating and cooling
- Cooling:Central A/C
- Heating:Forced Air, Natural Gas
Structure and exterior
- Roof:Architectural Shingle
- Year built:2026
- Building area:3,520 sq. ft.
- Lot area:0.5 Acres
Schools
- High school:COUNCIL ROCK HIGH SCHOOL NORTH
- Middle school:NEWTOWN
- Elementary school:NEWTOWN EL
Utilities
- Water:Public
- Sewer:Public Sewer
Finances and disclosures
- Price:$1,670,995
- Price per sq. ft.:$474.71
New listings near Augusta Dr #laney
 $575,000Active4.5 Acres
$575,000Active4.5 Acres994 Worthington Mill Rd, NEWTOWN, PA 18940
MLS# PABU2112578Listed by: JAY SPAZIANO REAL ESTATE- New
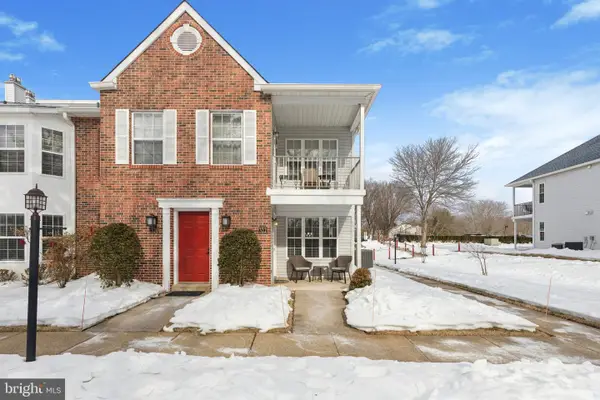 $324,900Active2 beds 2 baths1,050 sq. ft.
$324,900Active2 beds 2 baths1,050 sq. ft.322 Fountain Farm Ln, NEWTOWN, PA 18940
MLS# PABU2113648Listed by: EQUITY PENNSYLVANIA REAL ESTATE - Coming Soon
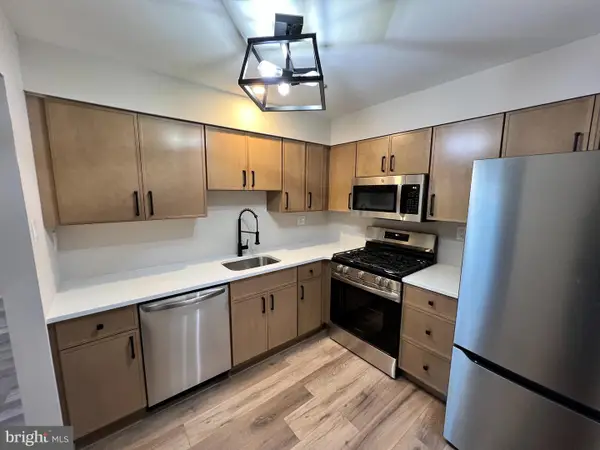 $349,900Coming Soon2 beds 1 baths
$349,900Coming Soon2 beds 1 baths805 Society Pl, NEWTOWN, PA 18940
MLS# PABU2113604Listed by: KELLER WILLIAMS REAL ESTATE - NEWTOWN - Open Sun, 1 to 3pmNew
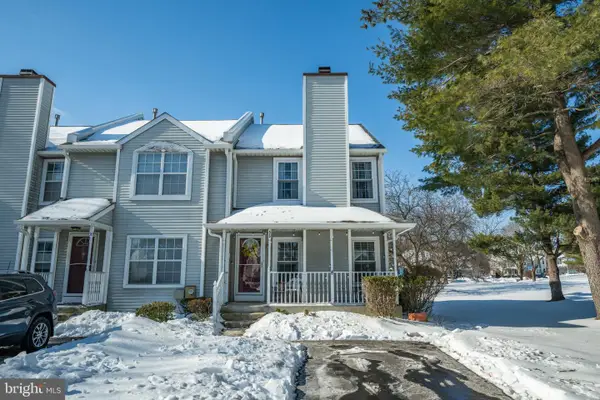 $465,000Active2 beds 3 baths1,152 sq. ft.
$465,000Active2 beds 3 baths1,152 sq. ft.55 Violet Ln, NEWTOWN, PA 18940
MLS# PABU2113430Listed by: KELLER WILLIAMS REAL ESTATE-LANGHORNE 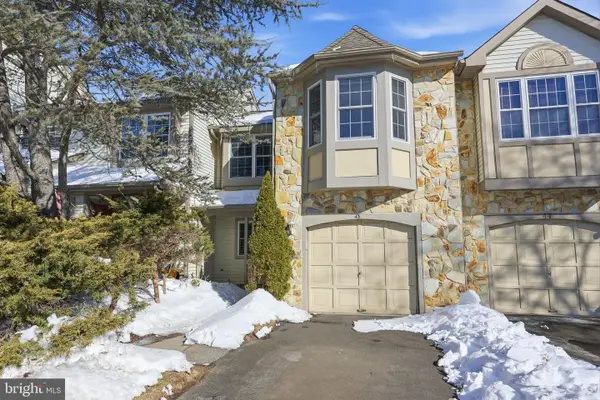 $479,000Pending3 beds 3 baths1,634 sq. ft.
$479,000Pending3 beds 3 baths1,634 sq. ft.43 Birch Ct, NEWTOWN, PA 18940
MLS# PABU2113174Listed by: RE/MAX PROPERTIES - NEWTOWN- New
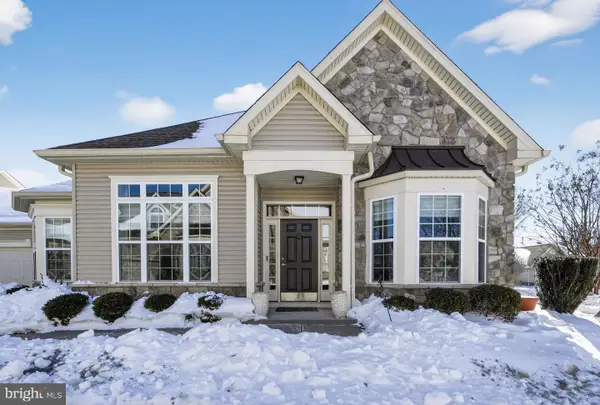 $899,900Active2 beds 2 baths2,411 sq. ft.
$899,900Active2 beds 2 baths2,411 sq. ft.284 Willow Dr, NEWTOWN, PA 18940
MLS# PABU2113446Listed by: FIRST HERITAGE REALTY ALLIANCE, LLC - New
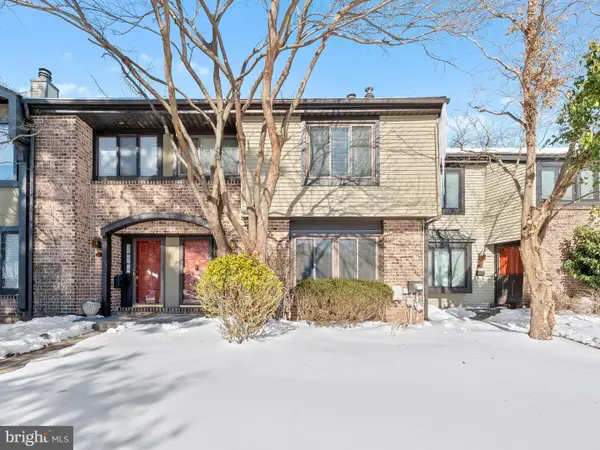 $509,000Active3 beds 3 baths1,968 sq. ft.
$509,000Active3 beds 3 baths1,968 sq. ft.25 Essex Pl, NEWTOWN, PA 18940
MLS# PABU2113374Listed by: LIME HOUSE 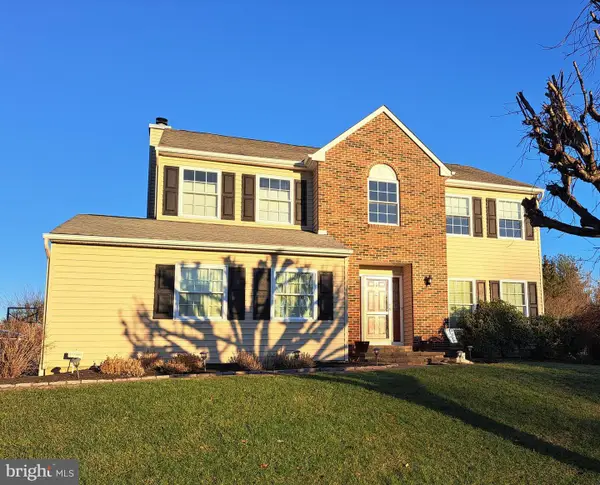 $850,000Pending4 beds 3 baths2,907 sq. ft.
$850,000Pending4 beds 3 baths2,907 sq. ft.1 Denton Cir, NEWTOWN, PA 18940
MLS# PABU2113190Listed by: WEICHERT, REALTORS - CORNERSTONE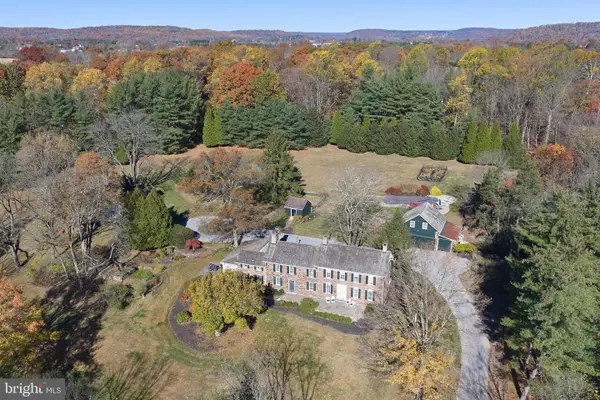 $2,500,000Active6 beds 4 baths5,645 sq. ft.
$2,500,000Active6 beds 4 baths5,645 sq. ft.1789 Wrightstown Rd, NEWTOWN, PA 18940
MLS# PABU2113228Listed by: COLDWELL BANKER HEARTHSIDE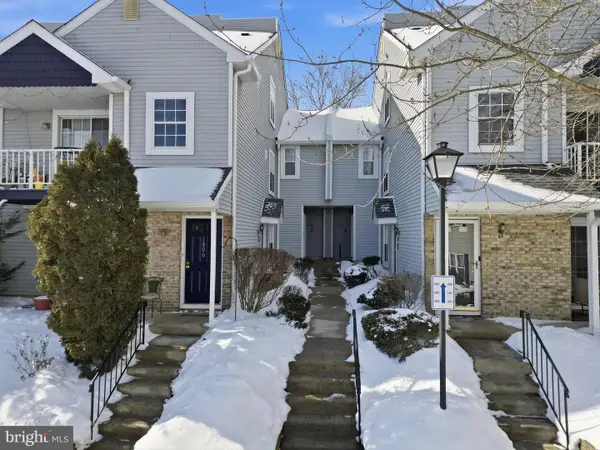 $400,000Pending2 beds 2 baths
$400,000Pending2 beds 2 baths1812 Society Pl, NEWTOWN, PA 18940
MLS# PABU2113156Listed by: BHHS FOX & ROACH -YARDLEY/NEWTOWN

