Lot 4 Ava Ct, Newtown, PA 18940
Local realty services provided by:Better Homes and Gardens Real Estate GSA Realty
Lot 4 Ava Ct,Newtown, PA 18940
$2,729,000
- 5 Beds
- 7 Baths
- 10,671 sq. ft.
- Single family
- Pending
Listed by: john menno, matthew j menno
Office: bhhs fox & roach -yardley/newtown
MLS#:PABU2028930
Source:BRIGHTMLS
Price summary
- Price:$2,729,000
- Price per sq. ft.:$255.74
- Monthly HOA dues:$150
About this home
Exclusive new construction community, Makefield Meadows in Upper Makefield Township. Construction has started on this new home and still time for your interior selections. This private cul-de-sac community consists of 4 lots with lot sizes from 1.2 - 1.8 acres and backs onto 20+ acres of Open Space in a Conservation Easement. This home is offered on Lot #4 features a 1.49 acre lot. This is a custom home with 7,369 square feet plus a finished basement that includes an additional 3,302 square feet. Tremendous attention to detail and design on all homes. Some outstanding features to note are: 4 car garage, Sunroom, 10' first floor ceiling height, 9' second floor ceiling height and 10' basement ceiling height, Spray Foam Insulation, Masonite Solid Core interior doors 1st and 2nd floor, Wolf, Bosch and Sub-Zero appliance package, Three stop elevator included, exquisite millwork package includes 9' baseboards, tray ceiling, coffered ceiling, irrigation system. Customizing available. Photos shown are an example of the workmanship from Mar Mar Builders. Call today for your private appointment
Contact an agent
Home facts
- Listing ID #:PABU2028930
- Added:1112 day(s) ago
- Updated:February 11, 2026 at 08:32 AM
Rooms and interior
- Bedrooms:5
- Total bathrooms:7
- Full bathrooms:5
- Half bathrooms:2
- Living area:10,671 sq. ft.
Heating and cooling
- Cooling:Central A/C
- Heating:Forced Air, Propane - Leased
Structure and exterior
- Building area:10,671 sq. ft.
- Lot area:1.49 Acres
Schools
- High school:COUNCIL ROCK HIGH SCHOOL NORTH
Utilities
- Water:Private
- Sewer:On Site Septic
Finances and disclosures
- Price:$2,729,000
- Price per sq. ft.:$255.74
New listings near Lot 4 Ava Ct
 $575,000Active4.5 Acres
$575,000Active4.5 Acres994 Worthington Mill Rd, NEWTOWN, PA 18940
MLS# PABU2112578Listed by: JAY SPAZIANO REAL ESTATE- New
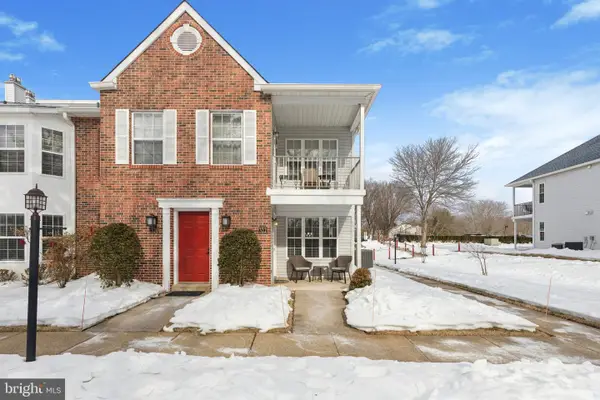 $324,900Active2 beds 2 baths1,050 sq. ft.
$324,900Active2 beds 2 baths1,050 sq. ft.322 Fountain Farm Ln, NEWTOWN, PA 18940
MLS# PABU2113648Listed by: EQUITY PENNSYLVANIA REAL ESTATE - Coming Soon
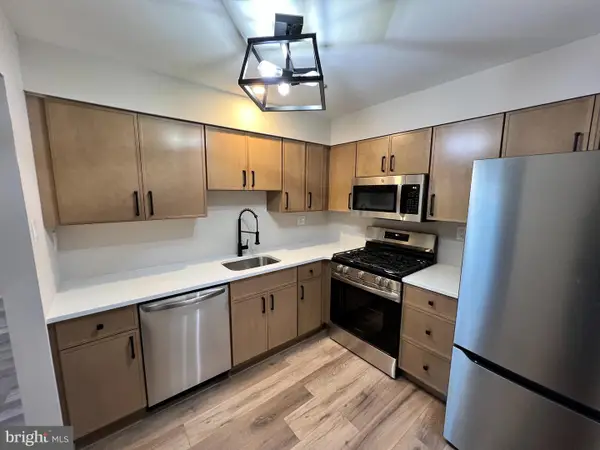 $349,900Coming Soon2 beds 1 baths
$349,900Coming Soon2 beds 1 baths805 Society Pl, NEWTOWN, PA 18940
MLS# PABU2113604Listed by: KELLER WILLIAMS REAL ESTATE - NEWTOWN - Open Sun, 1 to 3pmNew
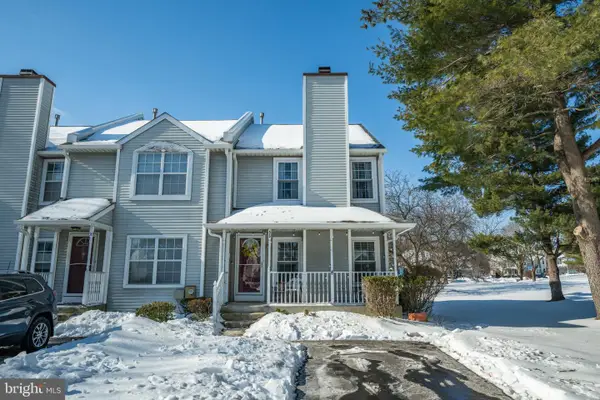 $465,000Active2 beds 3 baths1,152 sq. ft.
$465,000Active2 beds 3 baths1,152 sq. ft.55 Violet Ln, NEWTOWN, PA 18940
MLS# PABU2113430Listed by: KELLER WILLIAMS REAL ESTATE-LANGHORNE 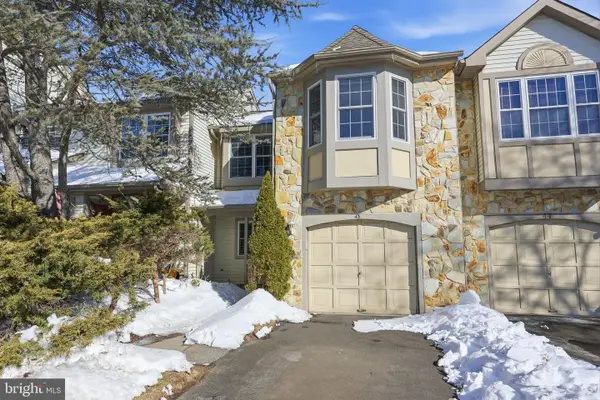 $479,000Pending3 beds 3 baths1,634 sq. ft.
$479,000Pending3 beds 3 baths1,634 sq. ft.43 Birch Ct, NEWTOWN, PA 18940
MLS# PABU2113174Listed by: RE/MAX PROPERTIES - NEWTOWN- New
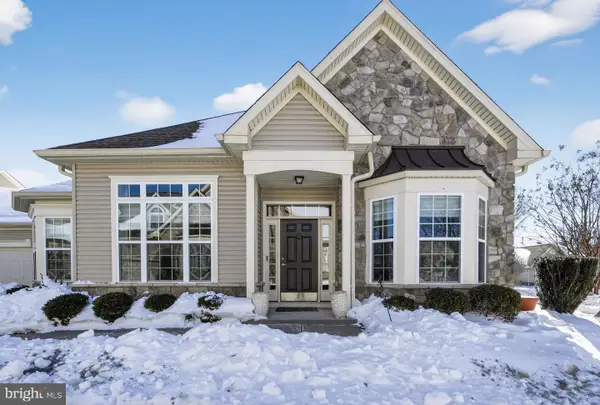 $899,900Active2 beds 2 baths2,411 sq. ft.
$899,900Active2 beds 2 baths2,411 sq. ft.284 Willow Dr, NEWTOWN, PA 18940
MLS# PABU2113446Listed by: FIRST HERITAGE REALTY ALLIANCE, LLC - New
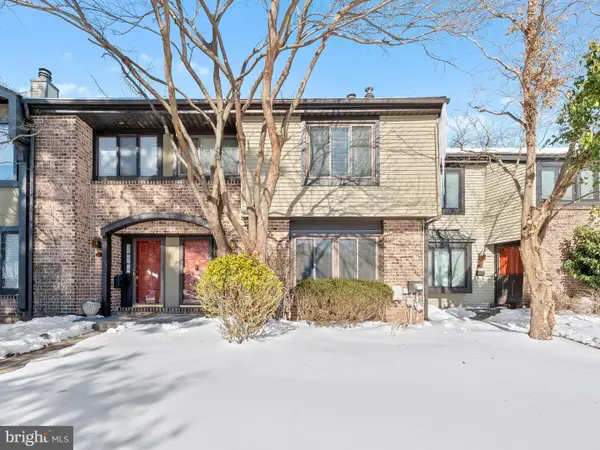 $509,000Active3 beds 3 baths1,968 sq. ft.
$509,000Active3 beds 3 baths1,968 sq. ft.25 Essex Pl, NEWTOWN, PA 18940
MLS# PABU2113374Listed by: LIME HOUSE 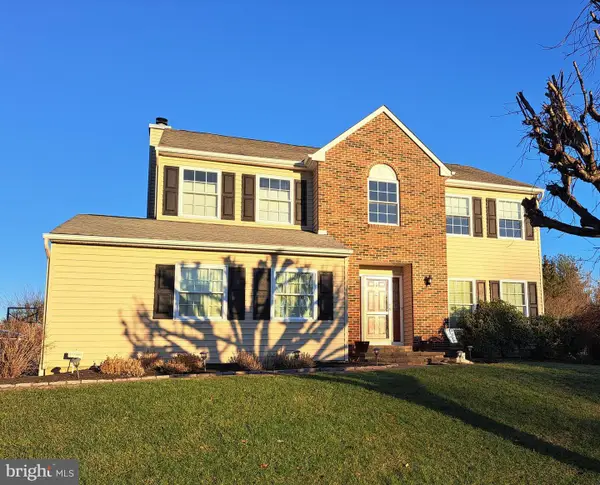 $850,000Pending4 beds 3 baths2,907 sq. ft.
$850,000Pending4 beds 3 baths2,907 sq. ft.1 Denton Cir, NEWTOWN, PA 18940
MLS# PABU2113190Listed by: WEICHERT, REALTORS - CORNERSTONE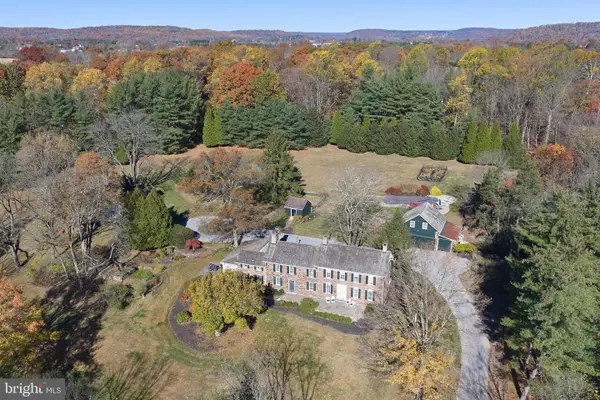 $2,500,000Active6 beds 4 baths5,645 sq. ft.
$2,500,000Active6 beds 4 baths5,645 sq. ft.1789 Wrightstown Rd, NEWTOWN, PA 18940
MLS# PABU2113228Listed by: COLDWELL BANKER HEARTHSIDE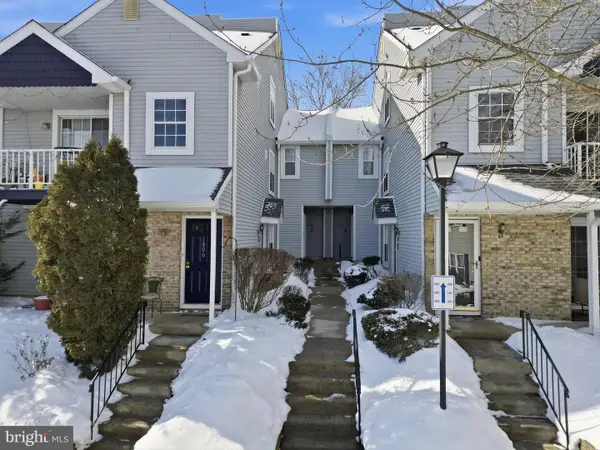 $400,000Pending2 beds 2 baths
$400,000Pending2 beds 2 baths1812 Society Pl, NEWTOWN, PA 18940
MLS# PABU2113156Listed by: BHHS FOX & ROACH -YARDLEY/NEWTOWN

