2413 Sentry Ct, Norristown, PA 19401
Local realty services provided by:Better Homes and Gardens Real Estate GSA Realty
Listed by: glen w russell, emily anne olson
Office: exp realty, llc.
MLS#:PAMC2147570
Source:BRIGHTMLS
Price summary
- Price:$350,000
- Price per sq. ft.:$182.67
About this home
Welcome home to this well-maintained 3-bedroom, 3.5-bath condo that offers plenty of space, convenience and comfort! With an elevator that provides easy access between levels, this home is perfect for anyone looking for a low-maintenance lifestyle. The main living area features an open layout with a bright living room, dining area, and a functional kitchen with ample cabinet space, a breakfast bar, and matching appliances. Off the living area, the large primary suite boasts dual walk-in closets with built-in organizers, and a full bath with dual sinks and a separate tub and shower. Just down the hall from the kitchen you will find a half bath, laundry area and storage closet to add to the home's functionality. One more spacious bedroom with ensuite bathroom completes the main floor. Head upstairs to the open loft space for additional living space. Off the loft you will find a full bath as well as a spacious third bedroom. This home has many lovable features including spacious bedrooms and a peaceful balcony -- it is close to shopping, restaurants, transportation routes, hospitals, etc.. Schedule your showing now -- this lovely home is ready for it's new owner!
Contact an agent
Home facts
- Year built:2006
- Listing ID #:PAMC2147570
- Added:209 day(s) ago
- Updated:February 11, 2026 at 02:38 PM
Rooms and interior
- Bedrooms:3
- Total bathrooms:4
- Full bathrooms:3
- Half bathrooms:1
- Living area:1,916 sq. ft.
Heating and cooling
- Cooling:Central A/C
- Heating:Forced Air, Natural Gas
Structure and exterior
- Roof:Shingle
- Year built:2006
- Building area:1,916 sq. ft.
- Lot area:0.04 Acres
Utilities
- Water:Public
- Sewer:Public Sewer
Finances and disclosures
- Price:$350,000
- Price per sq. ft.:$182.67
- Tax amount:$7,064 (2024)
New listings near 2413 Sentry Ct
- New
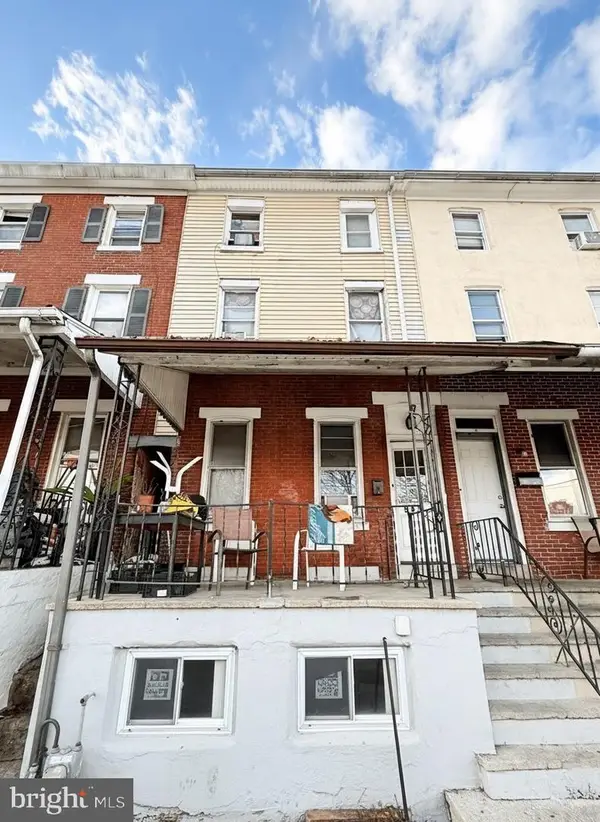 $175,000Active4 beds 1 baths1,554 sq. ft.
$175,000Active4 beds 1 baths1,554 sq. ft.543 Corson St, NORRISTOWN, PA 19401
MLS# PAMC2167390Listed by: BHHS FOX & ROACH WAYNE-DEVON - Coming SoonOpen Sun, 1 to 3pm
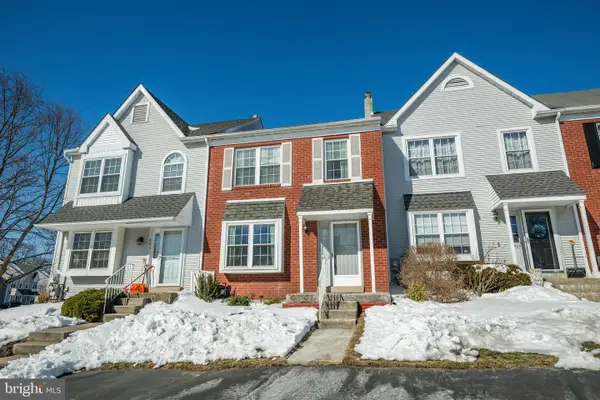 $305,000Coming Soon2 beds 2 baths
$305,000Coming Soon2 beds 2 baths803 Treetop, NORRISTOWN, PA 19403
MLS# PAMC2167410Listed by: BHHS FOX & ROACH-BLUE BELL - Coming Soon
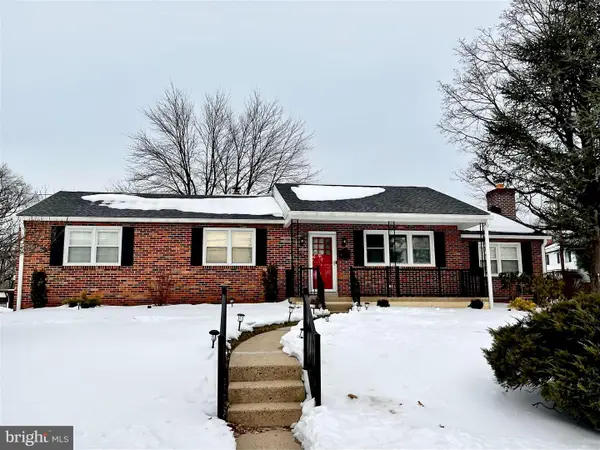 $435,000Coming Soon3 beds 2 baths
$435,000Coming Soon3 beds 2 baths1907 Juniata, NORRISTOWN, PA 19403
MLS# PAMC2167498Listed by: COLDWELL BANKER HEARTHSIDE REALTORS-COLLEGEVILLE - New
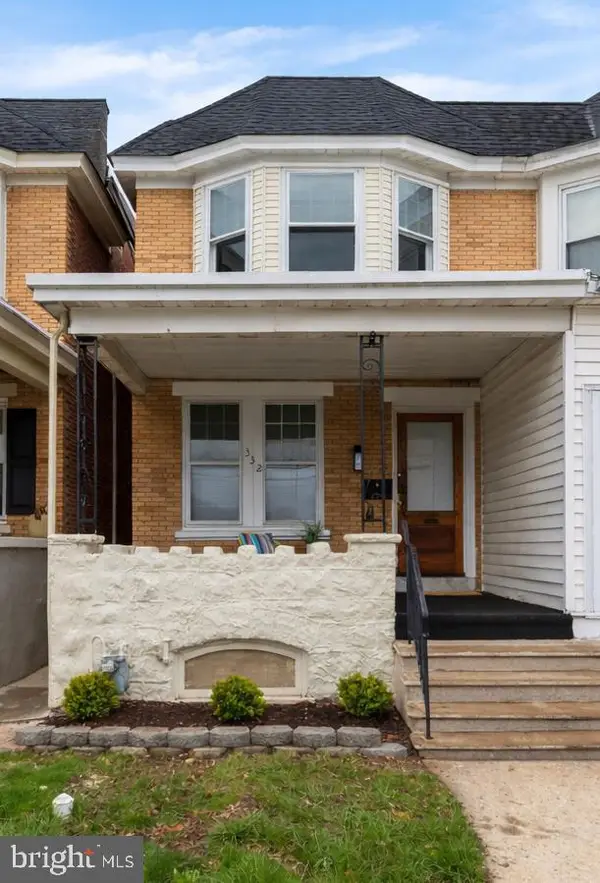 $295,000Active4 beds 2 baths1,500 sq. ft.
$295,000Active4 beds 2 baths1,500 sq. ft.332 James St, NORRISTOWN, PA 19401
MLS# PAMC2167090Listed by: BHHS FOX & ROACH-BLUE BELL - New
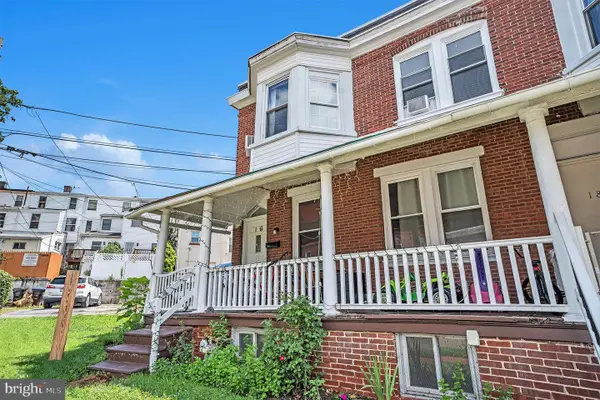 $179,900Active3 beds 1 baths1,220 sq. ft.
$179,900Active3 beds 1 baths1,220 sq. ft.16 W Spruce St, NORRISTOWN, PA 19401
MLS# PAMC2167442Listed by: EVERYHOME REALTORS - Coming Soon
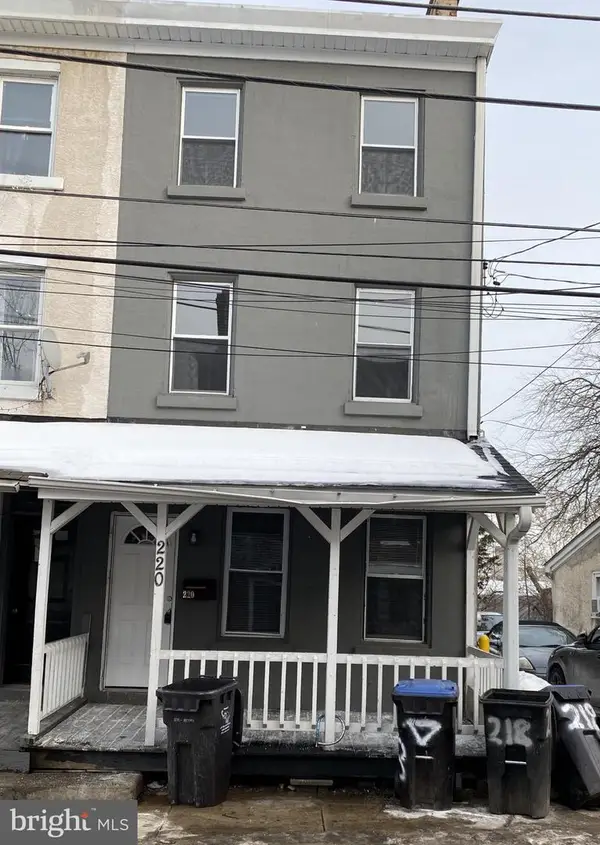 $275,000Coming Soon5 beds 2 baths
$275,000Coming Soon5 beds 2 baths220 Pearl St, NORRISTOWN, PA 19401
MLS# PAMC2167430Listed by: RE/MAX RELIANCE - Coming SoonOpen Fri, 4:30 to 6pm
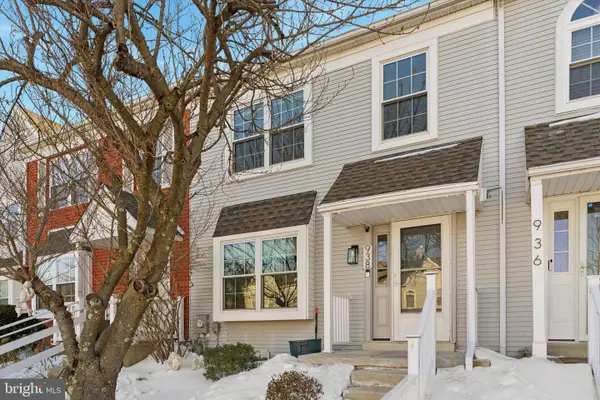 $350,000Coming Soon2 beds 2 baths
$350,000Coming Soon2 beds 2 baths938 Craftsman Rd, NORRISTOWN, PA 19403
MLS# PAMC2167012Listed by: CG REALTY, LLC - New
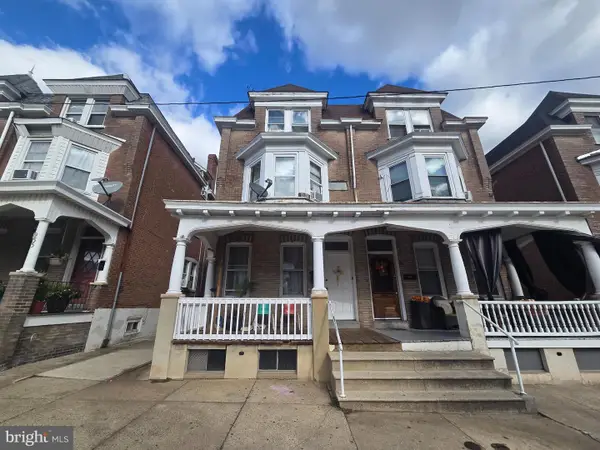 $299,000Active5 beds 2 baths2,198 sq. ft.
$299,000Active5 beds 2 baths2,198 sq. ft.931 W Marshall St, NORRISTOWN, PA 19401
MLS# PAMC2162062Listed by: KELLER WILLIAMS REAL ESTATE - MEDIA - Coming Soon
 $305,000Coming Soon3 beds 2 baths
$305,000Coming Soon3 beds 2 baths608 Natalie Ln, NORRISTOWN, PA 19401
MLS# PAMC2167334Listed by: CENTURY 21 ADVANTAGE GOLD-TRAPPE - Coming Soon
 $369,900Coming Soon3 beds 2 baths
$369,900Coming Soon3 beds 2 baths2427 Springview Rd, NORRISTOWN, PA 19401
MLS# PAMC2167274Listed by: COLDWELL BANKER REALTY

