28 Crimson Dr, NORRISTOWN, PA 19401
Local realty services provided by:Better Homes and Gardens Real Estate Reserve


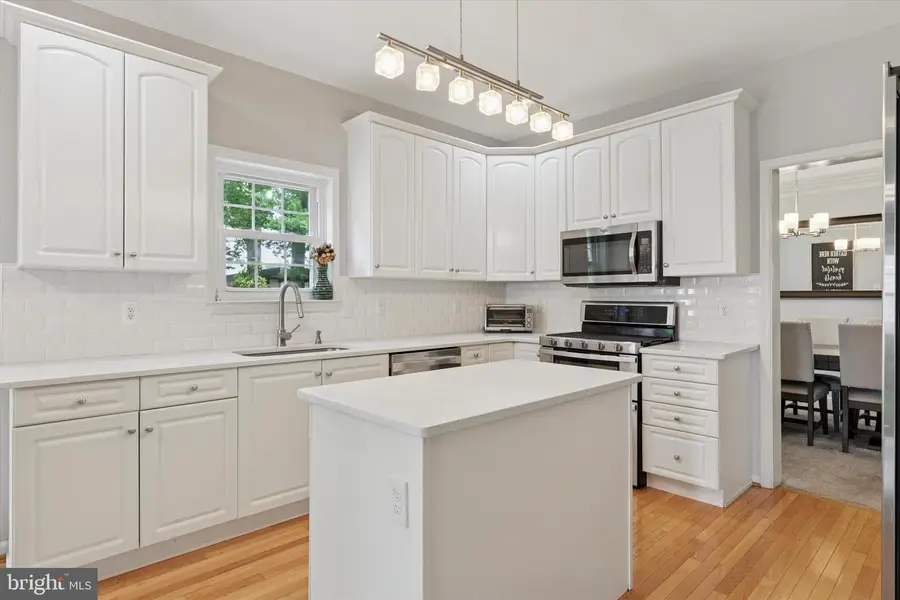
28 Crimson Dr,NORRISTOWN, PA 19401
$625,000
- 4 Beds
- 3 Baths
- 2,839 sq. ft.
- Single family
- Pending
Listed by:amanda s reibstein
Office:compass pennsylvania, llc.
MLS#:PAMC2144642
Source:BRIGHTMLS
Price summary
- Price:$625,000
- Price per sq. ft.:$220.15
- Monthly HOA dues:$60
About this home
**BUYER INCENTIVE Sellers are offering a $10,000 seller assist toward closing costs or a rate buy down with an acceptable offer received by July 31st 2025.** Welcome to 28 Crimson Drive, a spacious, move-in ready home located in the highly desirable Autumn Ridge community. Built in 2001 by the Gambone Brothers, this turnkey property offers over 2,800 square feet of finished living space, a two-car garage, and a fully finished basement—all in a prime location just minutes from major highways, parks, shopping and dining. Step off the front porch and enter into the impressive two-story foyer, where natural light pours in and sets the tone for the rest of the home. To the left, you’ll find a quiet study, ideal for working from home. To the right, a living room with crown molding flows seamlessly into the elegant dining room, perfect for hosting holiday dinners and celebrations. The heart of the home is the updated kitchen, featuring white quartz countertops, custom cabinetry, stainless steel appliances, a center island, modern lighting, and beautiful hardwood floors. Open to the kitchen is a sun-filled family room anchored by a cozy gas fireplace, offering the perfect setting for everyday living and creating a functional open floor plan. A convenient powder room and a laundry room round out the main level. Upstairs, the expansive primary suite includes walk-in closets and a spacious en-suite bath featuring a sunken jacuzzi tub, separate shower, and dual vanities. Three additional generously sized bedrooms and a full hall bathroom complete this floor. Downstairs, the fully finished basement adds incredible flexibility. One section is currently outfitted as a home gym, while the main space—with its built-in wet bar—is set up as a media and entertainment room while also offering plenty of play space for the kids. Whether you're hosting movie nights, game days, or just looking for room to spread out, this level delivers. Stepping outside, the newer paver patio provides an ideal space for dining and relaxing in your private backyard, and the shed offers plenty of storage space. NEW ROOF 2020, NEW PATIO 2021, NEW HOT WATER HEATER 2025. This well-maintained property is located in an extremely quiet neighborhood and conveniently located seconds from US-202 and minutes from the PA Turnpike, Norristown Farm Park, Elmwood Zoo, Jefferson Country Club, Plymouth Country Club, Fox Chase Center in East Norriton, and the CHOP site of Norristown.
Contact an agent
Home facts
- Year built:2001
- Listing Id #:PAMC2144642
- Added:58 day(s) ago
- Updated:August 15, 2025 at 07:30 AM
Rooms and interior
- Bedrooms:4
- Total bathrooms:3
- Full bathrooms:2
- Half bathrooms:1
- Living area:2,839 sq. ft.
Heating and cooling
- Cooling:Central A/C
- Heating:Forced Air, Natural Gas
Structure and exterior
- Roof:Shingle
- Year built:2001
- Building area:2,839 sq. ft.
- Lot area:0.24 Acres
Utilities
- Water:Public
- Sewer:Public Sewer
Finances and disclosures
- Price:$625,000
- Price per sq. ft.:$220.15
- Tax amount:$9,243 (2024)
New listings near 28 Crimson Dr
- Coming Soon
 $210,000Coming Soon4 beds 2 baths
$210,000Coming Soon4 beds 2 baths439 Sandy St, NORRISTOWN, PA 19401
MLS# PAMC2149724Listed by: COLDWELL BANKER REALTY - Coming Soon
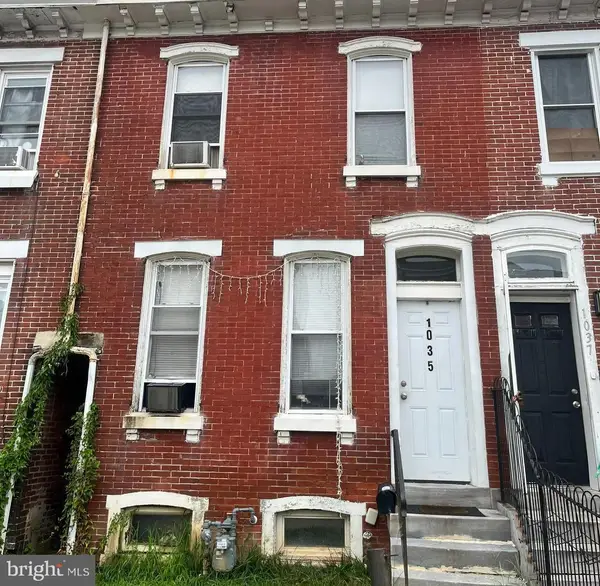 $215,000Coming Soon4 beds 1 baths
$215,000Coming Soon4 beds 1 baths1035 Willow St, NORRISTOWN, PA 19401
MLS# PAMC2149836Listed by: COLDWELL BANKER REALTY - Coming Soon
 $295,000Coming Soon4 beds -- baths
$295,000Coming Soon4 beds -- baths243 Buttonwood St, NORRISTOWN, PA 19401
MLS# PAMC2150066Listed by: KELLER WILLIAMS MAIN LINE - New
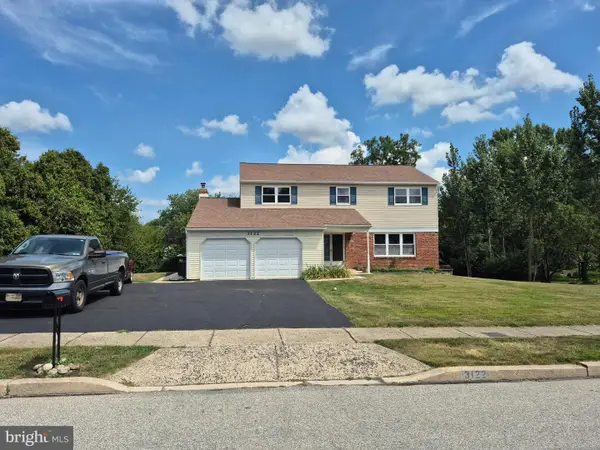 $485,000Active4 beds 3 baths2,288 sq. ft.
$485,000Active4 beds 3 baths2,288 sq. ft.3122 Taft Rd, NORRISTOWN, PA 19403
MLS# PAMC2150480Listed by: WEICHERT, REALTORS - CORNERSTONE - New
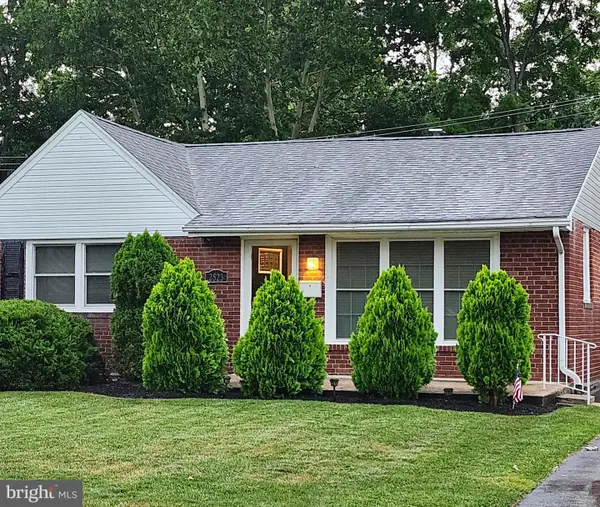 $350,000Active3 beds 1 baths1,120 sq. ft.
$350,000Active3 beds 1 baths1,120 sq. ft.2523 Springview Rd, NORRISTOWN, PA 19401
MLS# PAMC2151762Listed by: TESLA REALTY GROUP, LLC - New
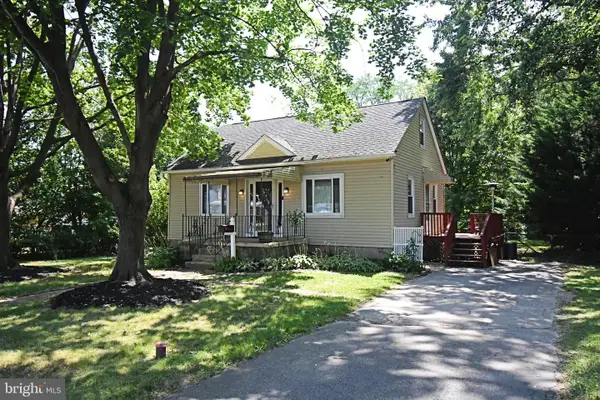 $330,000Active3 beds 1 baths1,075 sq. ft.
$330,000Active3 beds 1 baths1,075 sq. ft.1308 W James St, NORRISTOWN, PA 19401
MLS# PAMC2151674Listed by: RE/MAX ACHIEVERS-COLLEGEVILLE - Coming SoonOpen Thu, 5:30 to 7:30pm
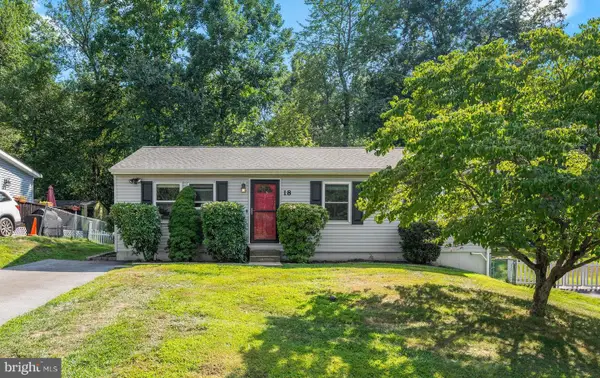 $435,000Coming Soon3 beds 2 baths
$435,000Coming Soon3 beds 2 baths18 Casselberry Dr, NORRISTOWN, PA 19403
MLS# PAMC2151592Listed by: KELLER WILLIAMS REALTY GROUP - New
 $199,000Active3 beds 1 baths1,008 sq. ft.
$199,000Active3 beds 1 baths1,008 sq. ft.253 Pinetown Rd, NORRISTOWN, PA 19403
MLS# PAMC2151146Listed by: RE/MAX PROFESSIONAL REALTY - Coming Soon
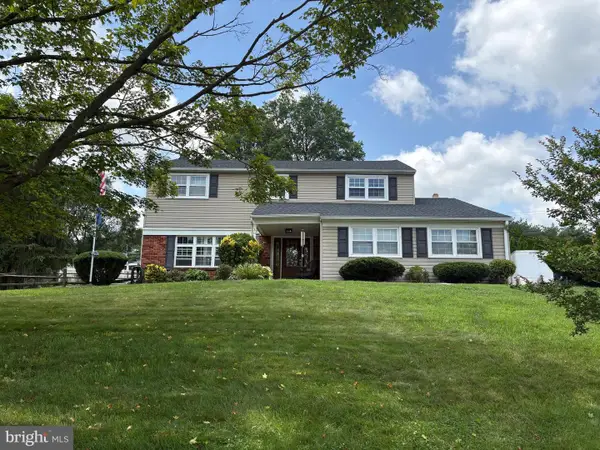 $535,000Coming Soon4 beds 3 baths
$535,000Coming Soon4 beds 3 baths3133 Eisenhower Rd, NORRISTOWN, PA 19403
MLS# PAMC2151566Listed by: BHHS FOX & ROACH-BLUE BELL - New
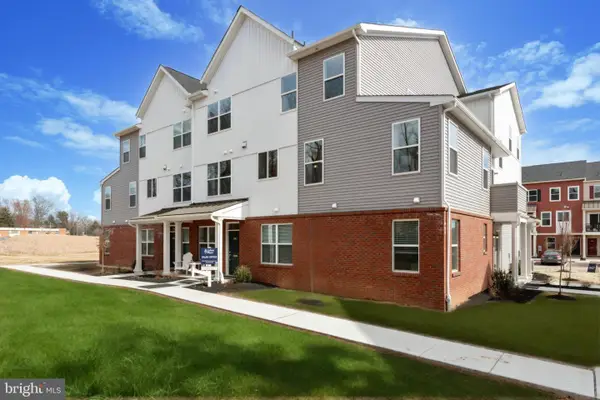 $435,900Active3 beds 3 baths1,923 sq. ft.
$435,900Active3 beds 3 baths1,923 sq. ft.1883 Arbor Place Dr #84a, NORRISTOWN, PA 19401
MLS# PAMC2150174Listed by: LPT REALTY, LLC
