2906 Toll Gate Dr, NORRISTOWN, PA 19403
Local realty services provided by:Better Homes and Gardens Real Estate Cassidon Realty
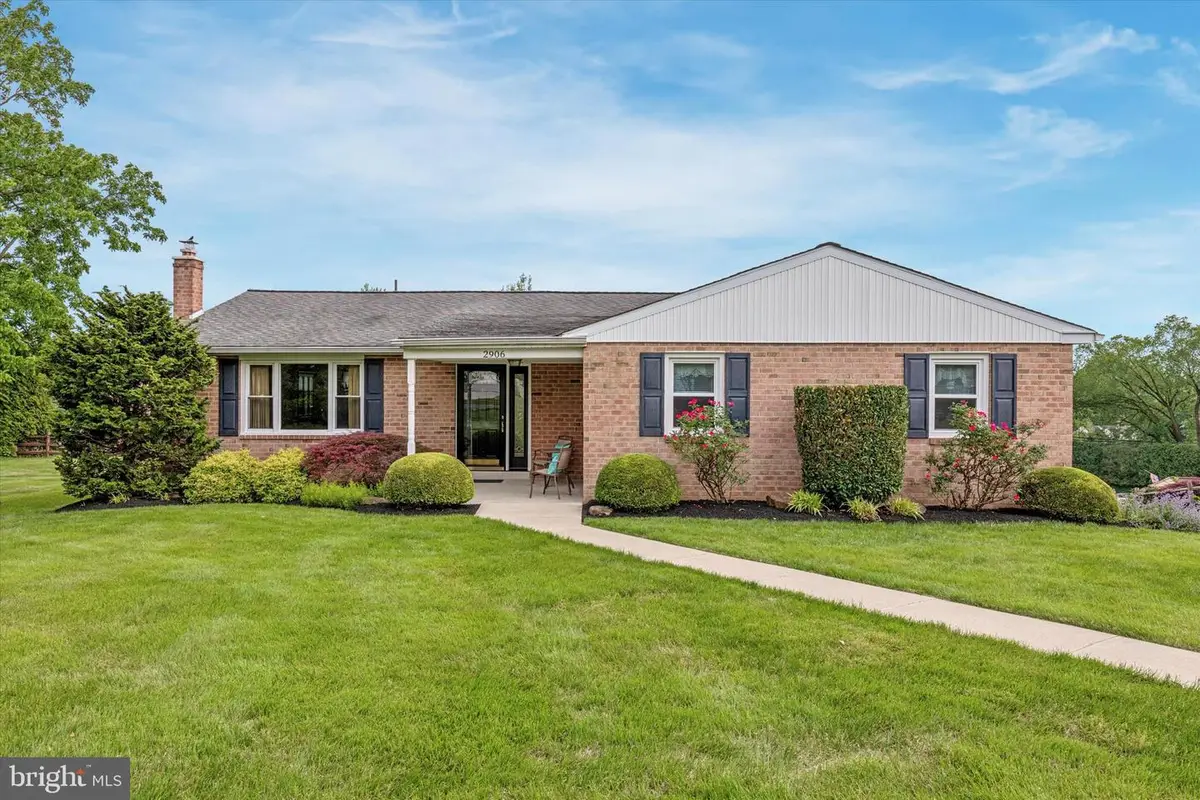

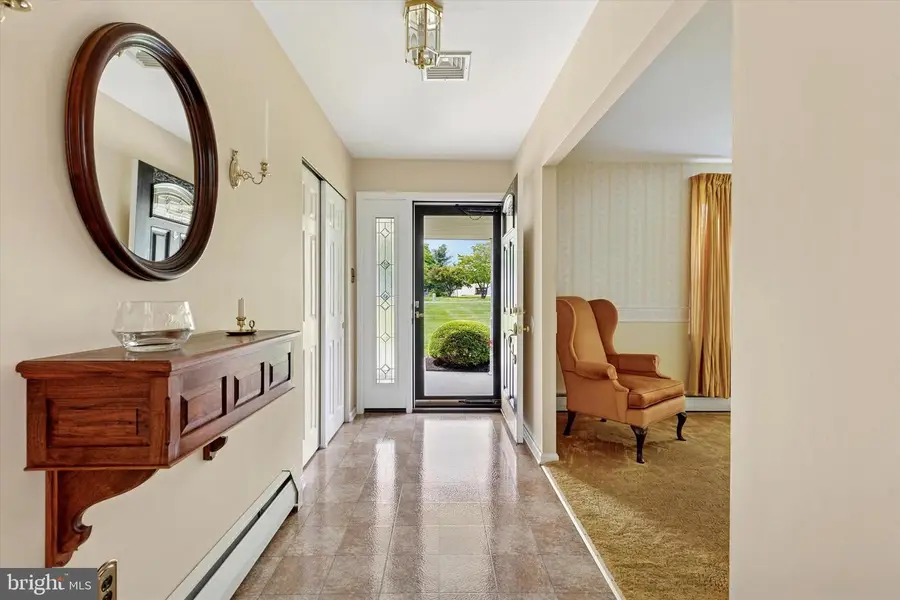
2906 Toll Gate Dr,NORRISTOWN, PA 19403
$385,000
- 3 Beds
- 2 Baths
- 1,808 sq. ft.
- Single family
- Pending
Listed by:monica maben
Office:bhhs fox & roach-blue bell
MLS#:PAMC2143926
Source:BRIGHTMLS
Price summary
- Price:$385,000
- Price per sq. ft.:$212.94
About this home
Offer Deadline Friday, June 13th by 8 Pm. Sellers preferred close date would be the week of August 11-15
Tucked away in a picturesque, tree-lined neighborhood on a peaceful cul-de-sac, this beautifully maintained brick ranch home radiates curb appeal with its lush, manicured lawn and professionally landscaped yard. From the moment you arrive, you'll be drawn in by the inviting covered front porch — the perfect spot to enjoy your morning coffee or unwind after a long day. Step inside to a welcoming foyer with a convenient entry closet. To the left, the spacious living room offers a large picture window that fills the space with natural light — ideal for gathering with family and friends. Adjacent is the sunlit dining room, freshly painted and perfect for entertaining. Both rooms feature hardwood floors beneath the carpeting, just waiting to be uncovered. The updated eat-in kitchen is pristine and cozy, featuring beautiful oak cabinetry and direct access to a new, maintenance-free deck — the ultimate spot for summer BBQs and outdoor entertaining. The backyard is a private oasis, perfect for relaxing or playing. A warm and inviting family room offers additional living space with classic paneled walls — perfect for watching the big game or movie nights. Adjacent to this room, you’ll find a well-organized laundry room with ample cabinetry, a clothes rack, and a utility sink. The large, light-filled primary suite features hardwood floors beneath the carpet, a generous closet, and a private en-suite bath with a glass-enclosed shower. Two additional bedrooms and a full hall bath with tub and shower combination complete the main level.
Need more space? The expansive unfinished basement offers endless possibilities — whether you envision a home gym, workshop, playroom, or extra storage. A connecting door leads to the oversized two-car garage for added convenience. Freshly painted in neutral tones throughout, this move-in-ready home offers easy, one-floor living in a sought-after location. Just a short walk to the local elementary school and minutes from the PA Turnpike, Blue Route (I-476), Route 422, and major shopping at King of Prussia and Plymouth Meeting Malls. Enjoy proximity to Einstein Hospital, Norristown Farm Park, Elmwood Park Zoo, walking and biking trails, and a variety of popular local restaurants. Don’t miss this opportunity to own a lovingly maintained home in a fantastic neighborhood — perfect for anyone looking to settle into a peaceful and convenient lifestyle.
Contact an agent
Home facts
- Year built:1970
- Listing Id #:PAMC2143926
- Added:64 day(s) ago
- Updated:August 15, 2025 at 07:30 AM
Rooms and interior
- Bedrooms:3
- Total bathrooms:2
- Full bathrooms:2
- Living area:1,808 sq. ft.
Heating and cooling
- Cooling:Central A/C
- Heating:Baseboard - Hot Water, Natural Gas
Structure and exterior
- Roof:Asphalt
- Year built:1970
- Building area:1,808 sq. ft.
- Lot area:0.46 Acres
Utilities
- Water:Public
- Sewer:Public Sewer
Finances and disclosures
- Price:$385,000
- Price per sq. ft.:$212.94
- Tax amount:$7,426 (2024)
New listings near 2906 Toll Gate Dr
- Coming Soon
 $210,000Coming Soon4 beds 2 baths
$210,000Coming Soon4 beds 2 baths439 Sandy St, NORRISTOWN, PA 19401
MLS# PAMC2149724Listed by: COLDWELL BANKER REALTY - Coming Soon
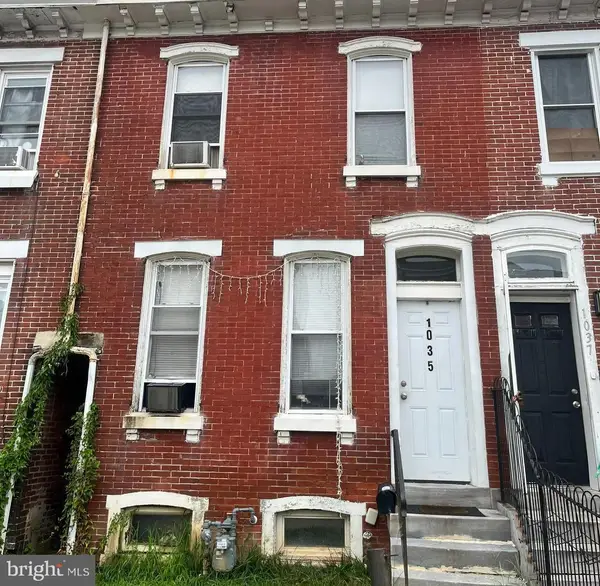 $215,000Coming Soon4 beds 1 baths
$215,000Coming Soon4 beds 1 baths1035 Willow St, NORRISTOWN, PA 19401
MLS# PAMC2149836Listed by: COLDWELL BANKER REALTY - Coming Soon
 $295,000Coming Soon4 beds -- baths
$295,000Coming Soon4 beds -- baths243 Buttonwood St, NORRISTOWN, PA 19401
MLS# PAMC2150066Listed by: KELLER WILLIAMS MAIN LINE - New
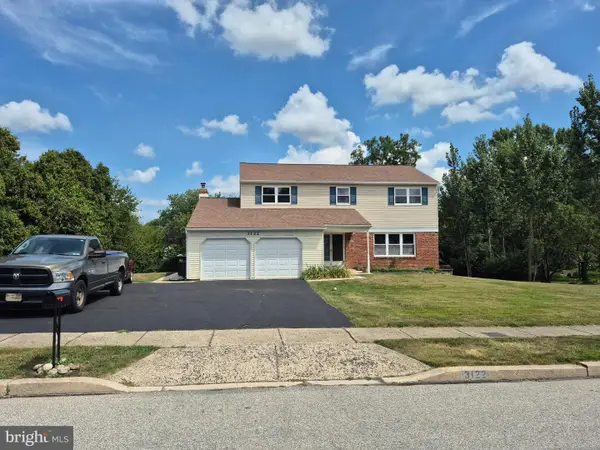 $485,000Active4 beds 3 baths2,288 sq. ft.
$485,000Active4 beds 3 baths2,288 sq. ft.3122 Taft Rd, NORRISTOWN, PA 19403
MLS# PAMC2150480Listed by: WEICHERT, REALTORS - CORNERSTONE - New
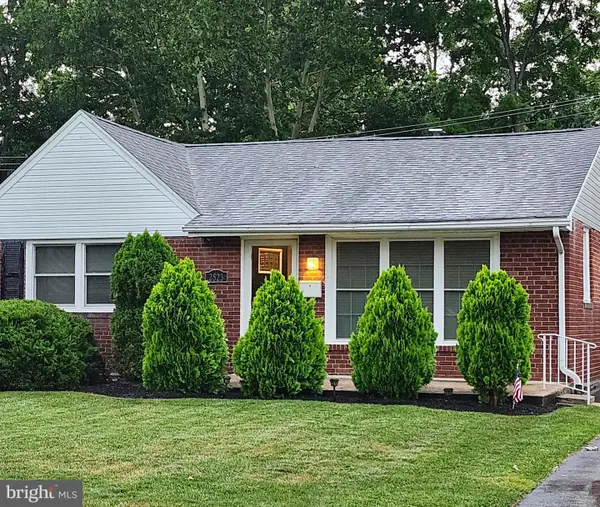 $350,000Active3 beds 1 baths1,120 sq. ft.
$350,000Active3 beds 1 baths1,120 sq. ft.2523 Springview Rd, NORRISTOWN, PA 19401
MLS# PAMC2151762Listed by: TESLA REALTY GROUP, LLC - New
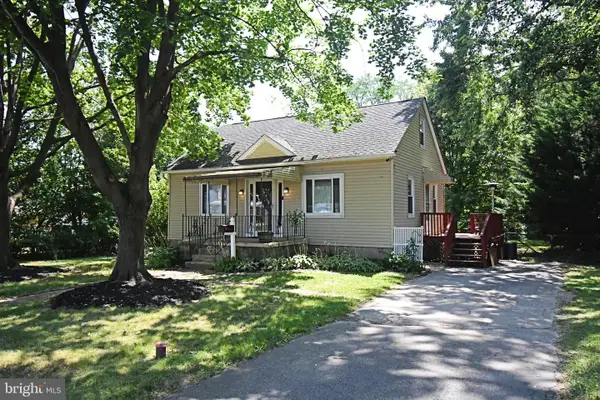 $330,000Active3 beds 1 baths1,075 sq. ft.
$330,000Active3 beds 1 baths1,075 sq. ft.1308 W James St, NORRISTOWN, PA 19401
MLS# PAMC2151674Listed by: RE/MAX ACHIEVERS-COLLEGEVILLE - Coming SoonOpen Thu, 5:30 to 7:30pm
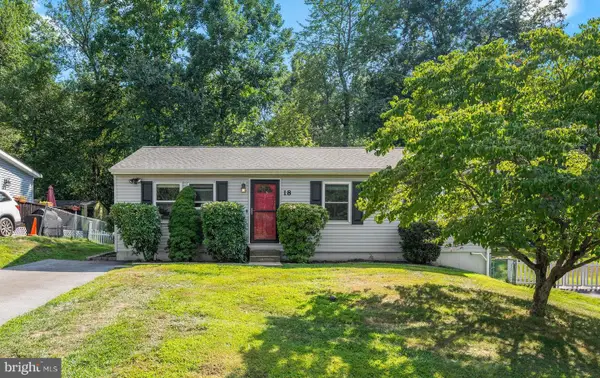 $435,000Coming Soon3 beds 2 baths
$435,000Coming Soon3 beds 2 baths18 Casselberry Dr, NORRISTOWN, PA 19403
MLS# PAMC2151592Listed by: KELLER WILLIAMS REALTY GROUP - New
 $199,000Active3 beds 1 baths1,008 sq. ft.
$199,000Active3 beds 1 baths1,008 sq. ft.253 Pinetown Rd, NORRISTOWN, PA 19403
MLS# PAMC2151146Listed by: RE/MAX PROFESSIONAL REALTY - Coming Soon
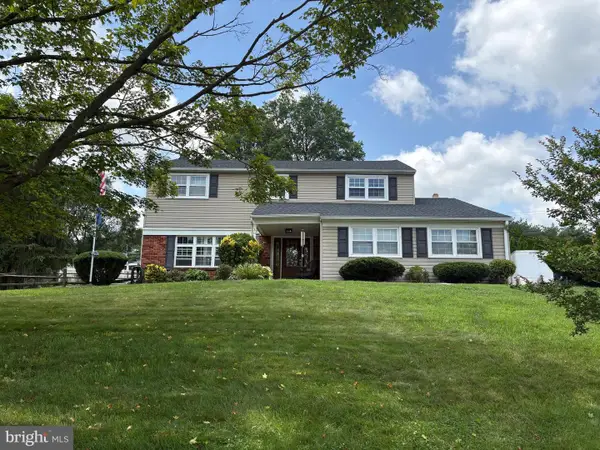 $535,000Coming Soon4 beds 3 baths
$535,000Coming Soon4 beds 3 baths3133 Eisenhower Rd, NORRISTOWN, PA 19403
MLS# PAMC2151566Listed by: BHHS FOX & ROACH-BLUE BELL - New
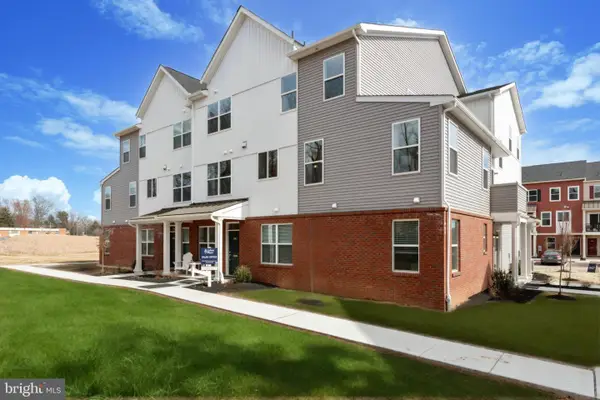 $435,900Active3 beds 3 baths1,923 sq. ft.
$435,900Active3 beds 3 baths1,923 sq. ft.1883 Arbor Place Dr #84a, NORRISTOWN, PA 19401
MLS# PAMC2150174Listed by: LPT REALTY, LLC
