4021 Killington Ct, Norristown, PA 19403
Local realty services provided by:Better Homes and Gardens Real Estate GSA Realty
4021 Killington Ct,Norristown, PA 19403
$745,000
- 4 Beds
- 3 Baths
- 3,215 sq. ft.
- Single family
- Pending
Listed by: nicole j roman, john e ohler sr.
Office: re/max achievers-collegeville
MLS#:PAMC2154546
Source:BRIGHTMLS
Price summary
- Price:$745,000
- Price per sq. ft.:$231.73
About this home
Landscaping was refreshed in preparation for welcoming you to your new home! 4021 Killington Court is for sale in the Lower Providence, Methacton School District real estate market! Welcome to this loved home in the community of Providence Woods with NO HOA in the Audubon area & PUBLIC water & sewer. Enter the two-story-hardwood -floored foyer and enjoy working remotely from home in the first floor private office with French doors. The open floor plan, custom-decorated living room and dining room (with an exit to the rear GRAND rear trex-second floor deck) are spacious and neighbor the upgraded kitchen. All appliances are included in the kitchen. Custom maple cabinets, eat-in kitchen, granite dining island, GAS cooking, beverage chiller which holds 52 bottles and cigar tray humidifier (needs a new motor) in an open floor plan kitchen adjoins the family room and exits to the GRAND rear trex-second floor deck! The two story family room is a favorite in this home. The decor is warm, welcoming and festive with a wood burning fireplace, custom tiled mantel and two story ceiling. Do not forget the convenience of the first floor laundry room with attached 2 car garage (interior access). The second-floor is complete with four bedrooms and two full bathrooms. The two story inviting custom painted primary bedroom offers a walk in closet, his and hers closets, a loft (currently an office) and full bathroom with soaking tub and shower. Three additional custom painted bedrooms with a full hallway bathroom and a generously sized second floor hallway allow room to grow! The finished basement is a great retreat for spectating during NFL, MLB, NBA or NHL game nights. An adorable nook is in the finished basement for the little bookworm in your household to sneak off to! The basement sliding door exits to the rear yard and welcomes an abundance of natural light into the basement. Highlights include: Remodeled and updated, NO homeowners association, original owner, young roof, NEW HVAC, NEW hot water heater, young windows throughout the home, second floor grand rear Trex deck, all appliances included (washer, dryer, two refrigerators), beverage chiller, cigar tray humidifier, NEW garbage disposal, granite countertops, maple kitchen cabinets, paver front walkway, Magnolia Tree, two car garage, walk out basement to the rear yard via a slider door, partially finished basement, recessed lighting throughout, abundance of storage, front, side and rear yards, walkable community with sidewalks, freshly painted exterior including the shutters, custom fresh paint throughout, hardwood floors, Verizon or Comcast friendly home, ADT alarm system and exterior cameras. No detail was left behind in this home! Travel options to Philadelphia are minutes away via SEPTA bus, the Norristown-Elm Street train station, routes 422, 73, 202, 476, 76 and the turnpike. This home invites you to BUY ME!!
Contact an agent
Home facts
- Year built:1996
- Listing ID #:PAMC2154546
- Added:103 day(s) ago
- Updated:December 29, 2025 at 05:18 PM
Rooms and interior
- Bedrooms:4
- Total bathrooms:3
- Full bathrooms:2
- Half bathrooms:1
- Living area:3,215 sq. ft.
Heating and cooling
- Cooling:Central A/C
- Heating:Hot Water, Natural Gas
Structure and exterior
- Roof:Architectural Shingle
- Year built:1996
- Building area:3,215 sq. ft.
- Lot area:0.41 Acres
Schools
- High school:METHACTON
- Middle school:ARCOLA
- Elementary school:ARROWHEAD
Utilities
- Water:Public
- Sewer:Public Sewer
Finances and disclosures
- Price:$745,000
- Price per sq. ft.:$231.73
- Tax amount:$9,978 (2025)
New listings near 4021 Killington Ct
- New
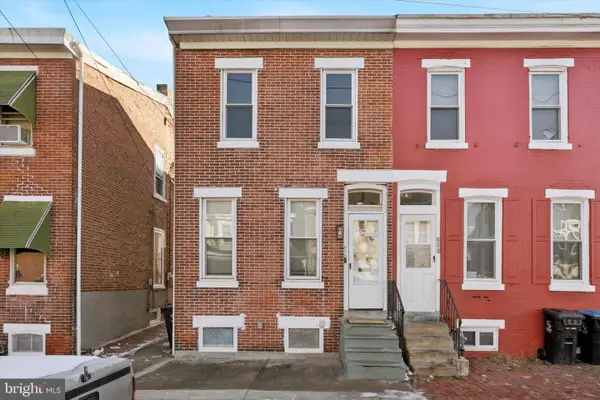 $255,000Active3 beds 2 baths1,210 sq. ft.
$255,000Active3 beds 2 baths1,210 sq. ft.810 George St, NORRISTOWN, PA 19401
MLS# PAMC2164150Listed by: COLDWELL BANKER REALTY - Open Mon, 1 to 3pmNew
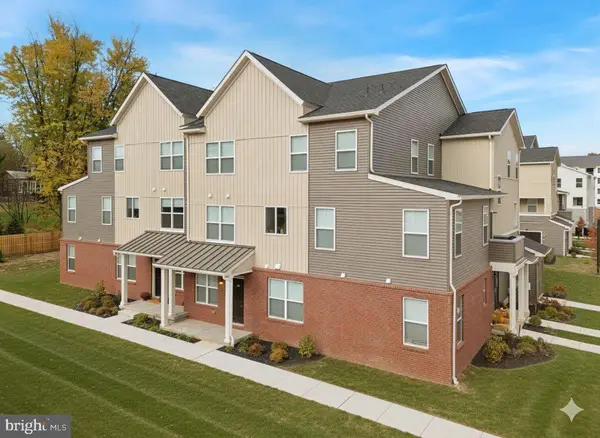 $338,450Active2 beds 2 baths1,020 sq. ft.
$338,450Active2 beds 2 baths1,020 sq. ft.1883 Arbor Place Dr #87c, NORRISTOWN, PA 19401
MLS# PAMC2164126Listed by: LPT REALTY, LLC - Open Mon, 1 to 3pmNew
 $478,530Active3 beds 3 baths2,248 sq. ft.
$478,530Active3 beds 3 baths2,248 sq. ft.1883 Arbor Place Dr #86b, NORRISTOWN, PA 19401
MLS# PAMC2164118Listed by: LPT REALTY, LLC - Open Mon, 1 to 3pmNew
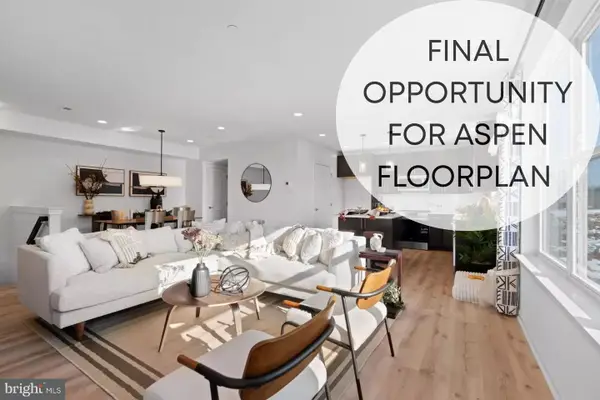 $450,790Active3 beds 3 baths1,923 sq. ft.
$450,790Active3 beds 3 baths1,923 sq. ft.1883 Arbor Place Dr #85a, NORRISTOWN, PA 19401
MLS# PAMC2164008Listed by: LPT REALTY, LLC - New
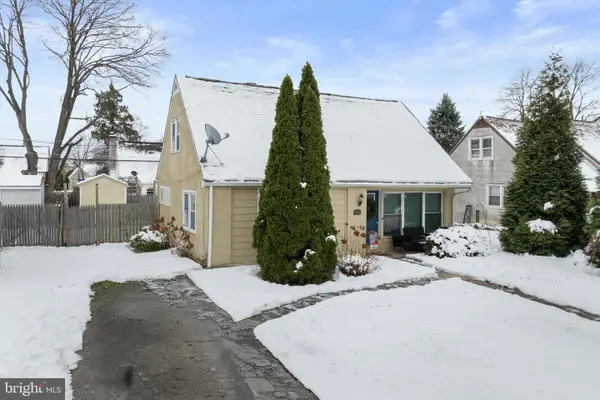 $295,000Active4 beds 1 baths1,085 sq. ft.
$295,000Active4 beds 1 baths1,085 sq. ft.116 Whitehall, NORRISTOWN, PA 19403
MLS# PAMC2163326Listed by: RE/MAX RELIANCE - New
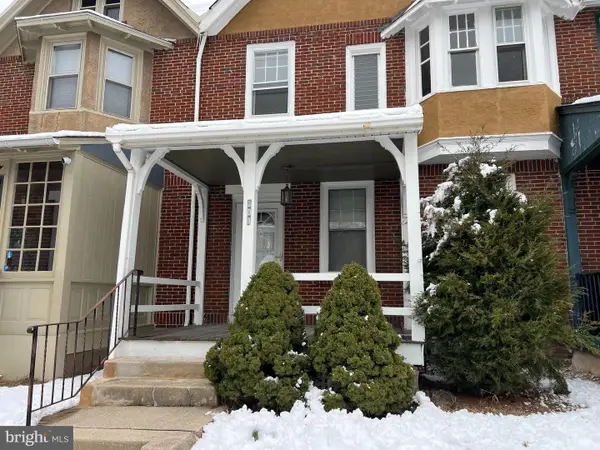 $269,900Active3 beds 2 baths1,252 sq. ft.
$269,900Active3 beds 2 baths1,252 sq. ft.203 Nassau Pl, NORRISTOWN, PA 19401
MLS# PAMC2163872Listed by: BHHS FOX & ROACH-COLLEGEVILLE 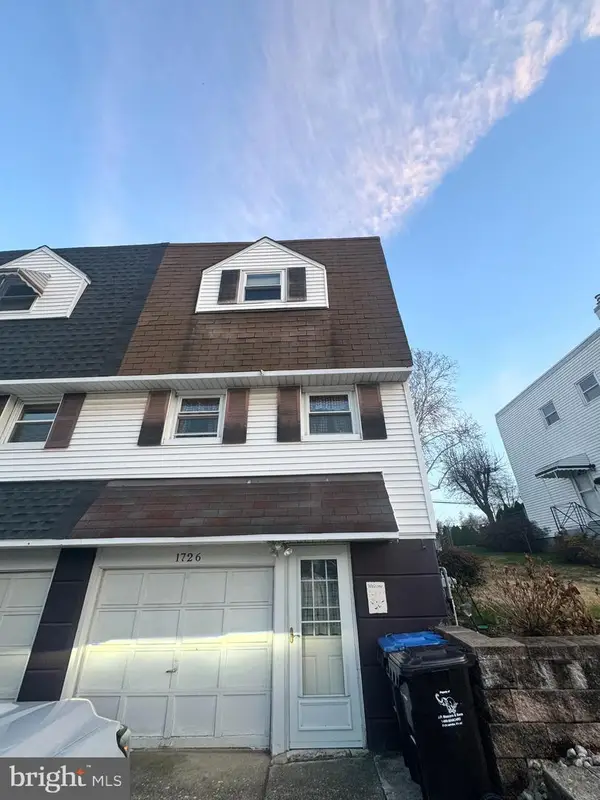 $275,000Pending3 beds 2 baths1,584 sq. ft.
$275,000Pending3 beds 2 baths1,584 sq. ft.1726 Calamia Dr, NORRISTOWN, PA 19401
MLS# PAMC2163944Listed by: COLDWELL BANKER REALTY $235,000Active3 beds 2 baths1,096 sq. ft.
$235,000Active3 beds 2 baths1,096 sq. ft.1513 Willow St, NORRISTOWN, PA 19401
MLS# PAMC2163406Listed by: REALTY ONE GROUP RESTORE - COLLEGEVILLE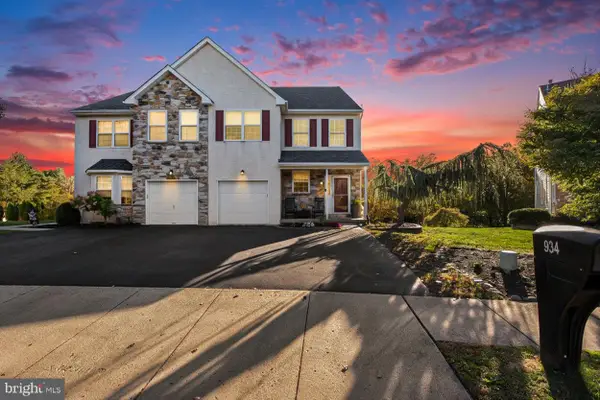 $500,000Active3 beds 3 baths2,696 sq. ft.
$500,000Active3 beds 3 baths2,696 sq. ft.934 Heritage Dr, NORRISTOWN, PA 19403
MLS# PAMC2162348Listed by: KELLER WILLIAMS REALTY GROUP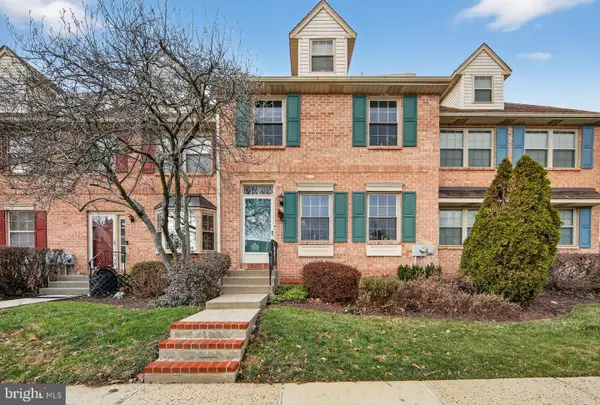 $372,000Active4 beds 3 baths1,785 sq. ft.
$372,000Active4 beds 3 baths1,785 sq. ft.119 Susan Constant Ct #19, NORRISTOWN, PA 19401
MLS# PAMC2163658Listed by: REAL OF PENNSYLVANIA
