724 Cedar Ln, NORRISTOWN, PA 19401
Local realty services provided by:Better Homes and Gardens Real Estate Murphy & Co.
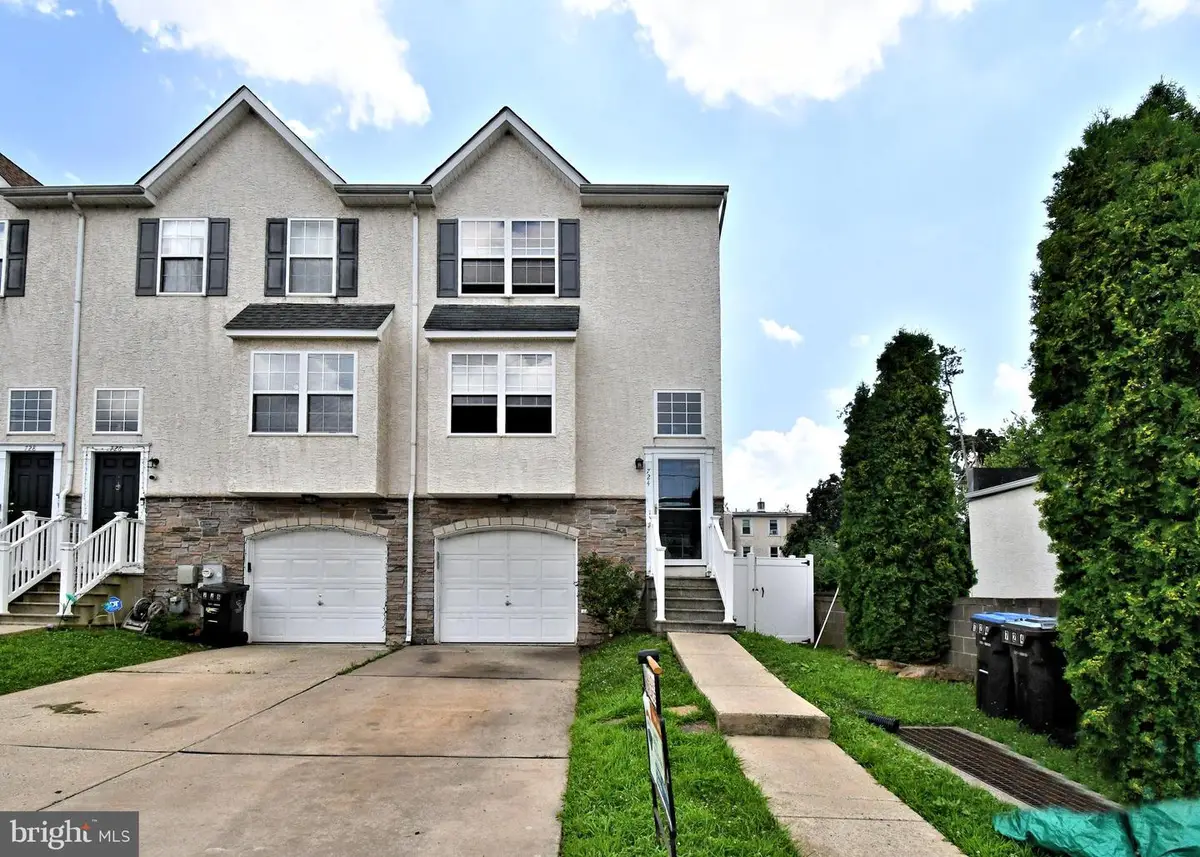
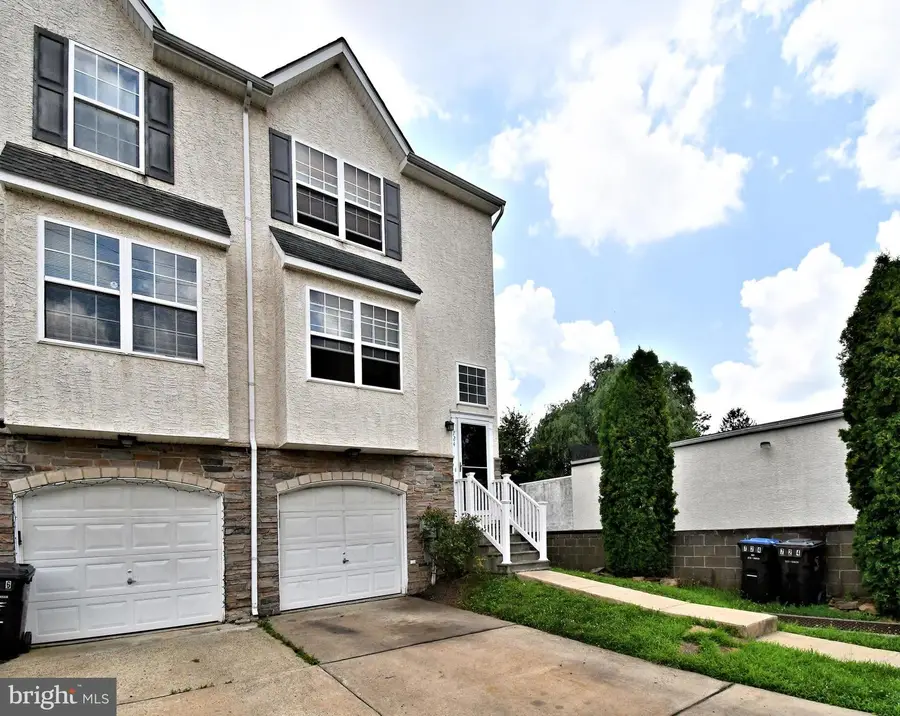

724 Cedar Ln,NORRISTOWN, PA 19401
$325,000
- 2 Beds
- 3 Baths
- 1,376 sq. ft.
- Townhouse
- Pending
Listed by:connie brady
Office:re/max central - blue bell
MLS#:PAMC2145850
Source:BRIGHTMLS
Price summary
- Price:$325,000
- Price per sq. ft.:$236.19
About this home
Welcome to this beautifully maintained end-unit townhome on the edge of Norristown and Plymouth Township. Perfectly situated for easy access to shopping, dining, Route 202, and Einstein Hospital and Medical Center campus, this home offers the best of suburban convenience in a truly move-in ready package. Step inside to a bright, open layout with fresh, neutral paint throughout. The inviting kitchen boasts tile floors, generous cabinetry, a pantry, and a sunny breakfast area perfect for casual dining or morning coffee. The expansive living and dining area features rich hardwood floors and plenty of space for your big-screen TV and comfortable seating. Large sliding glass doors lead to rear deck, ideal for outdoor entertaining, grilling, or relaxing with friends and family. Upstairs, the spacious primary suite includes his and her closets and a private full bath for your comfort and convenience. A generous second bedroom and a well-appointed hall bath complete the upper level, providing flexibility for guests, family, or a dedicated home office. One of the highlights of this home is the fully finished basement with tile flooring, offering a flexible family room space that is perfect for a media area, playroom, gym, or work-from-home setup. There’s also a separate storage room to keep everything organized. From the basement, walk right out onto the attractive brick paver patio and into the charming fenced backyard, perfect for pets, gardening, or summer get-togethers. Additional features include a one-car garage for secure parking and extra storage, an attic fan for added energy efficiency, and a fenced yard with plenty of space to play, garden, and entertain. This townhome has been thoughtfully maintained to provide a truly turnkey experience for its next owner. It offers the perfect classic style, and an unbeatable location. Don’t miss your chance to own this beautiful end-unit townhome in a sought-after neighborhood. Schedule your private tour today and discover why this is the one you’ve been waiting for.
Contact an agent
Home facts
- Year built:2003
- Listing Id #:PAMC2145850
- Added:44 day(s) ago
- Updated:August 15, 2025 at 07:30 AM
Rooms and interior
- Bedrooms:2
- Total bathrooms:3
- Full bathrooms:2
- Half bathrooms:1
- Living area:1,376 sq. ft.
Heating and cooling
- Cooling:Central A/C
- Heating:Forced Air, Natural Gas
Structure and exterior
- Roof:Shingle
- Year built:2003
- Building area:1,376 sq. ft.
- Lot area:0.06 Acres
Schools
- High school:NORRISTOWN AREA
Utilities
- Water:Public
- Sewer:Public Sewer
Finances and disclosures
- Price:$325,000
- Price per sq. ft.:$236.19
- Tax amount:$6,276 (2024)
New listings near 724 Cedar Ln
- Coming Soon
 $210,000Coming Soon4 beds 2 baths
$210,000Coming Soon4 beds 2 baths439 Sandy St, NORRISTOWN, PA 19401
MLS# PAMC2149724Listed by: COLDWELL BANKER REALTY - Coming Soon
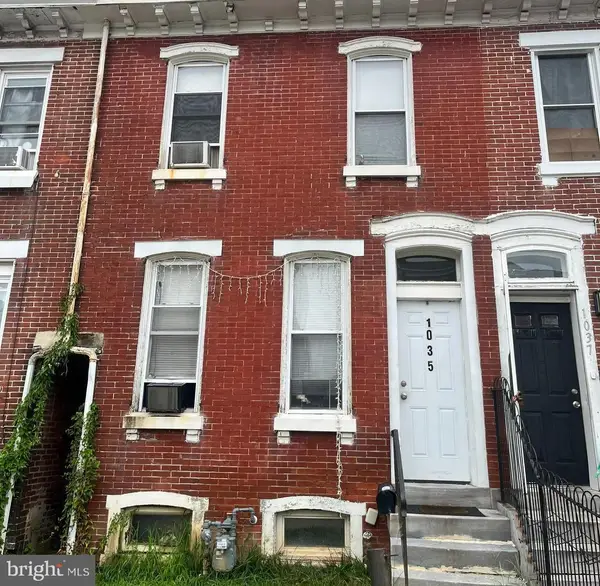 $215,000Coming Soon4 beds 1 baths
$215,000Coming Soon4 beds 1 baths1035 Willow St, NORRISTOWN, PA 19401
MLS# PAMC2149836Listed by: COLDWELL BANKER REALTY - Coming Soon
 $295,000Coming Soon4 beds -- baths
$295,000Coming Soon4 beds -- baths243 Buttonwood St, NORRISTOWN, PA 19401
MLS# PAMC2150066Listed by: KELLER WILLIAMS MAIN LINE - New
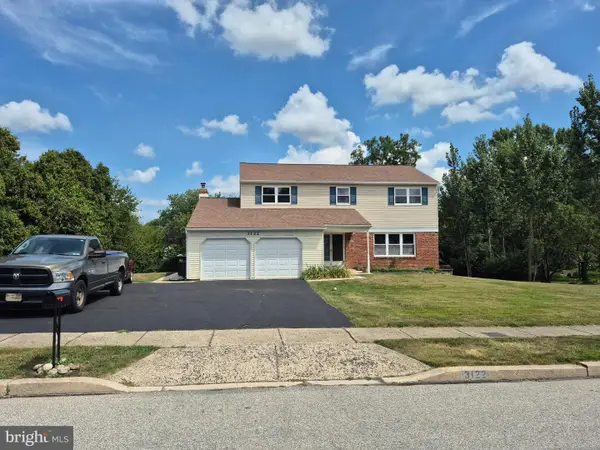 $485,000Active4 beds 3 baths2,288 sq. ft.
$485,000Active4 beds 3 baths2,288 sq. ft.3122 Taft Rd, NORRISTOWN, PA 19403
MLS# PAMC2150480Listed by: WEICHERT, REALTORS - CORNERSTONE - New
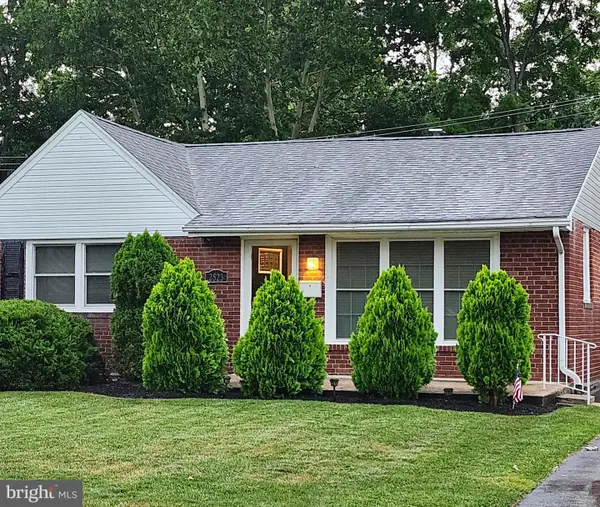 $350,000Active3 beds 1 baths1,120 sq. ft.
$350,000Active3 beds 1 baths1,120 sq. ft.2523 Springview Rd, NORRISTOWN, PA 19401
MLS# PAMC2151762Listed by: TESLA REALTY GROUP, LLC - New
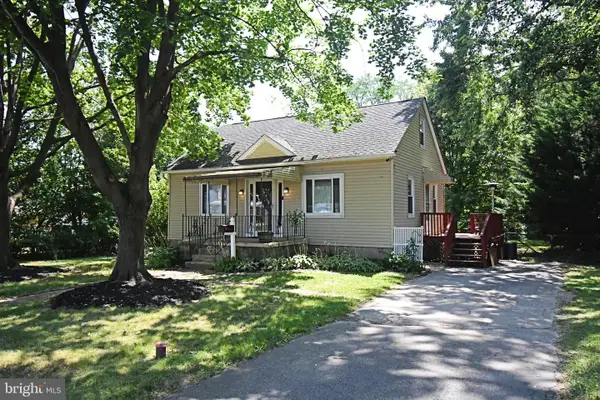 $330,000Active3 beds 1 baths1,075 sq. ft.
$330,000Active3 beds 1 baths1,075 sq. ft.1308 W James St, NORRISTOWN, PA 19401
MLS# PAMC2151674Listed by: RE/MAX ACHIEVERS-COLLEGEVILLE - Coming SoonOpen Thu, 5:30 to 7:30pm
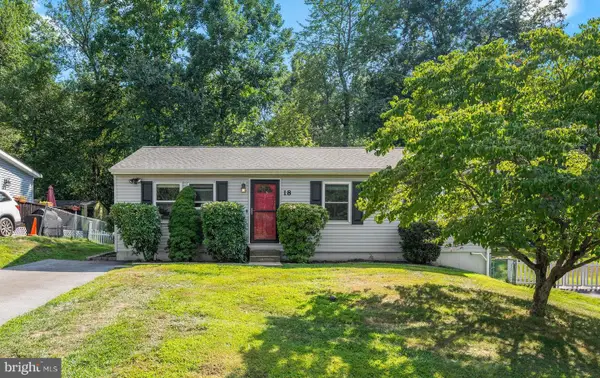 $435,000Coming Soon3 beds 2 baths
$435,000Coming Soon3 beds 2 baths18 Casselberry Dr, NORRISTOWN, PA 19403
MLS# PAMC2151592Listed by: KELLER WILLIAMS REALTY GROUP - New
 $199,000Active3 beds 1 baths1,008 sq. ft.
$199,000Active3 beds 1 baths1,008 sq. ft.253 Pinetown Rd, NORRISTOWN, PA 19403
MLS# PAMC2151146Listed by: RE/MAX PROFESSIONAL REALTY - Coming Soon
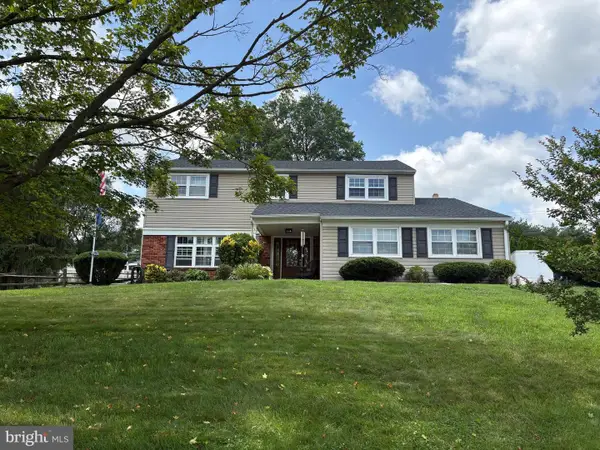 $535,000Coming Soon4 beds 3 baths
$535,000Coming Soon4 beds 3 baths3133 Eisenhower Rd, NORRISTOWN, PA 19403
MLS# PAMC2151566Listed by: BHHS FOX & ROACH-BLUE BELL - New
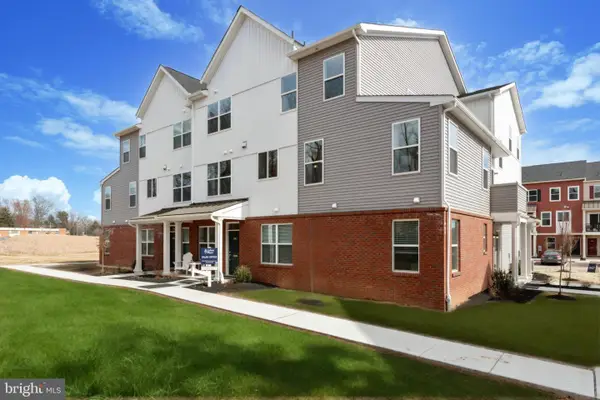 $435,900Active3 beds 3 baths1,923 sq. ft.
$435,900Active3 beds 3 baths1,923 sq. ft.1883 Arbor Place Dr #84a, NORRISTOWN, PA 19401
MLS# PAMC2150174Listed by: LPT REALTY, LLC
