800 Pierce Rd, NORRISTOWN, PA 19403
Local realty services provided by:Better Homes and Gardens Real Estate Murphy & Co.
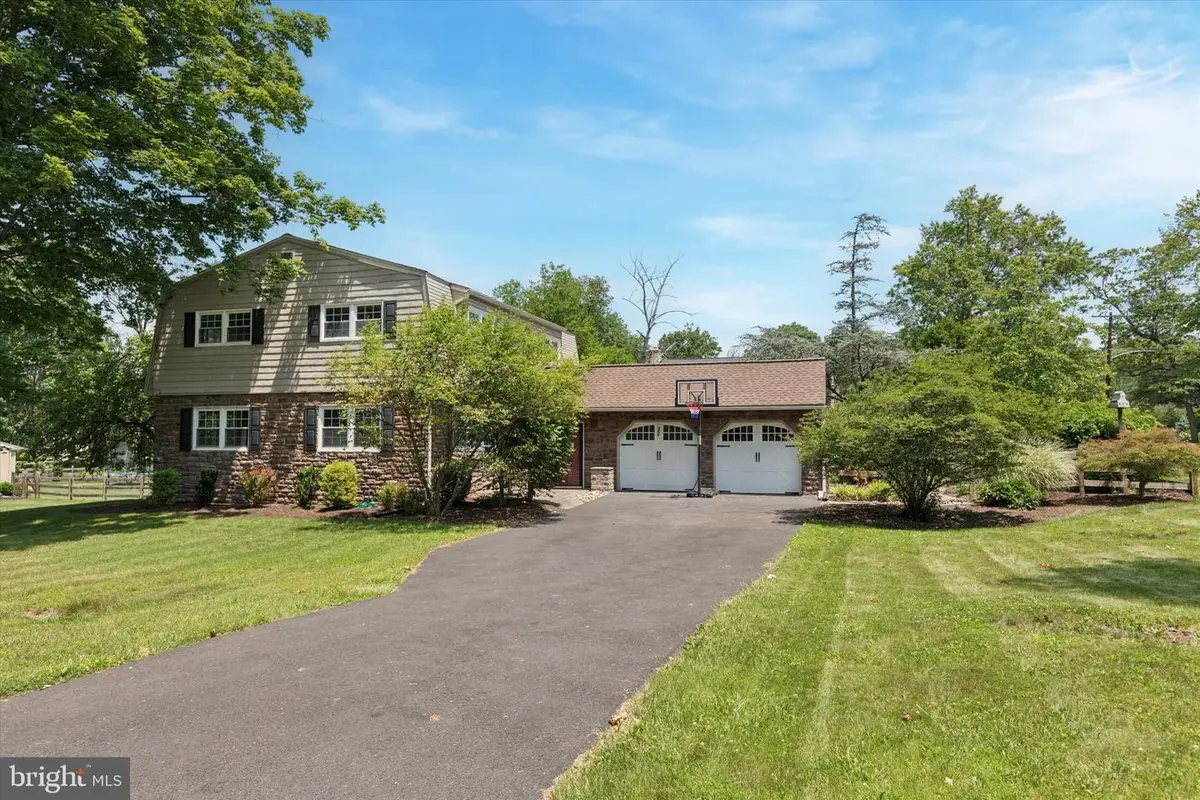
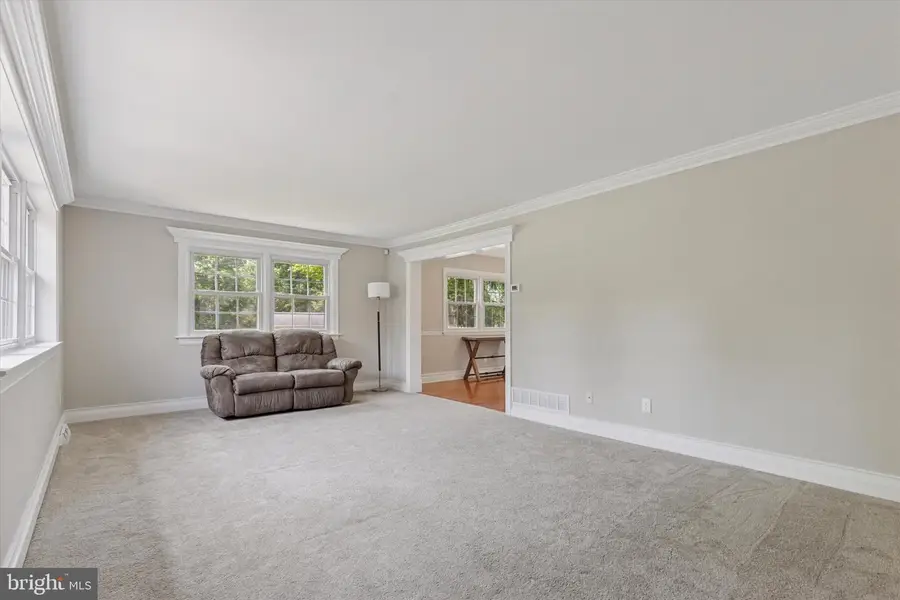
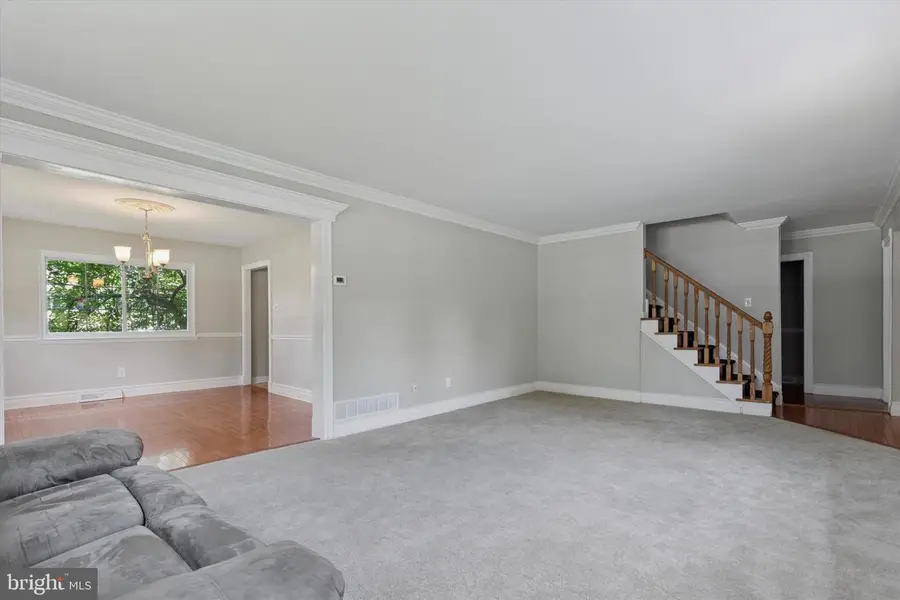
800 Pierce Rd,NORRISTOWN, PA 19403
$590,000
- 5 Beds
- 3 Baths
- 3,422 sq. ft.
- Single family
- Pending
Listed by:michelle schoen
Office:bhhs fox & roach-chestnut hill
MLS#:PAMC2145580
Source:BRIGHTMLS
Price summary
- Price:$590,000
- Price per sq. ft.:$172.41
About this home
Perfectly Positioned on a Large Corner Lot in East Norriton. Don’t miss the opportunity to own this beautifully updated colonial, ideally situated on a quiet, sought-after street in East Norriton. Set on a picturesque large corner lot, the home is framed by a charming stone façade, lush manicured lawn, and vibrant gardens—offering exceptional curb appeal. This classic 5-bedroom, 2.5-bath residence features a spacious layout, an attached 2-car garage, and a fully finished basement, providing plenty of room for comfortable living. Step into the inviting foyer and make your way through a sun-filled first floor designed for both everyday living and entertaining. The expansive living room, bathed in natural light, flows seamlessly into the formal dining room—an ideal space for gatherings. The eat-in kitchen offers an abundance of solid wood cabinetry, stainless appliances, and opens into a cozy family room, complete with a wood-burning fireplace. From the family room, step into a bright and airy sunroom that opens to a stunning paver patio—perfect for outdoor entertaining. The fully fenced backyard offers ample space for play, gardening, or relaxing in privacy. A first-floor home office (or 5th bedroom), a convenient half bath, laundry room, and direct access to the oversized 2-car garage round out the main level. Upstairs, the spacious primary suite boasts a walk-in closet and a newly renovated en-suite bath featuring a beautifully tiled shower with glass doors. Three additional generously sized bedrooms and a well-appointed hall bath complete the second floor. Located just minutes from the PA Turnpike, Route 422, the Blue Route, King of Prussia and Plymouth Meeting Malls, Einstein Hospital, Norristown Farm Park, Elmwood Park Zoo, and scenic bike and hiking trails—this location truly has it all.
Contact an agent
Home facts
- Year built:1968
- Listing Id #:PAMC2145580
- Added:50 day(s) ago
- Updated:August 15, 2025 at 07:30 AM
Rooms and interior
- Bedrooms:5
- Total bathrooms:3
- Full bathrooms:2
- Half bathrooms:1
- Living area:3,422 sq. ft.
Heating and cooling
- Cooling:Central A/C
- Heating:Electric, Forced Air, Geo-thermal
Structure and exterior
- Roof:Architectural Shingle
- Year built:1968
- Building area:3,422 sq. ft.
- Lot area:0.39 Acres
Utilities
- Water:Public
- Sewer:Public Sewer
Finances and disclosures
- Price:$590,000
- Price per sq. ft.:$172.41
- Tax amount:$8,241 (2024)
New listings near 800 Pierce Rd
- Coming Soon
 $210,000Coming Soon4 beds 2 baths
$210,000Coming Soon4 beds 2 baths439 Sandy St, NORRISTOWN, PA 19401
MLS# PAMC2149724Listed by: COLDWELL BANKER REALTY - Coming Soon
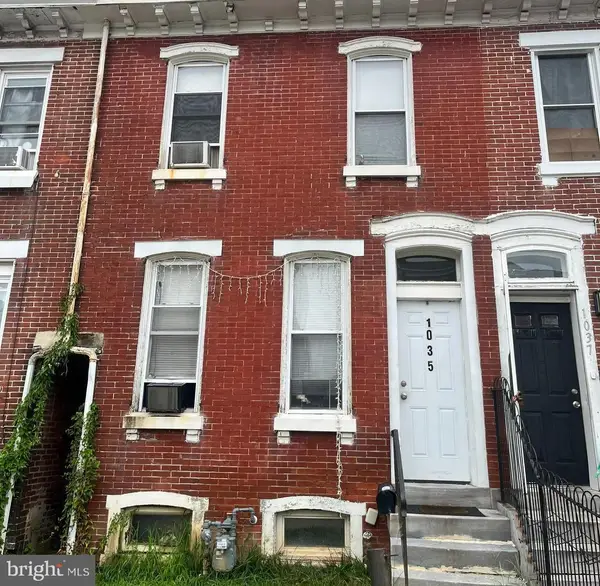 $215,000Coming Soon4 beds 1 baths
$215,000Coming Soon4 beds 1 baths1035 Willow St, NORRISTOWN, PA 19401
MLS# PAMC2149836Listed by: COLDWELL BANKER REALTY - Coming Soon
 $295,000Coming Soon4 beds -- baths
$295,000Coming Soon4 beds -- baths243 Buttonwood St, NORRISTOWN, PA 19401
MLS# PAMC2150066Listed by: KELLER WILLIAMS MAIN LINE - New
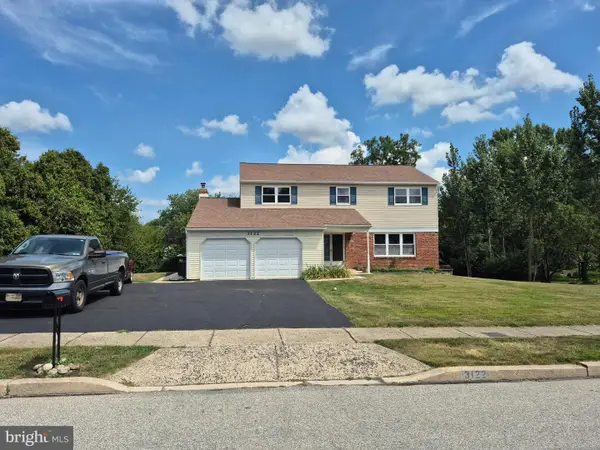 $485,000Active4 beds 3 baths2,288 sq. ft.
$485,000Active4 beds 3 baths2,288 sq. ft.3122 Taft Rd, NORRISTOWN, PA 19403
MLS# PAMC2150480Listed by: WEICHERT, REALTORS - CORNERSTONE - New
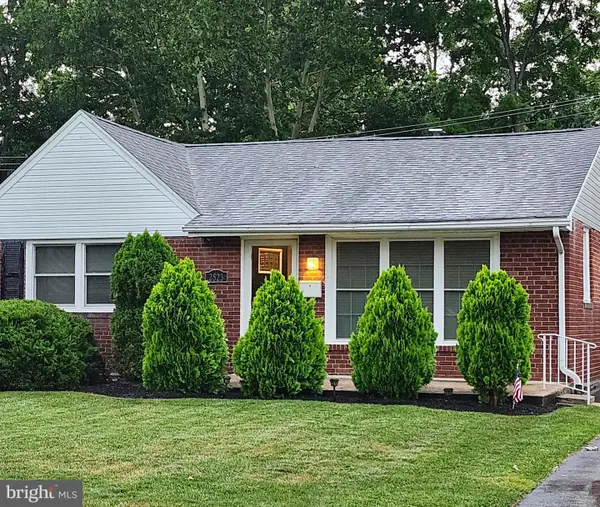 $350,000Active3 beds 1 baths1,120 sq. ft.
$350,000Active3 beds 1 baths1,120 sq. ft.2523 Springview Rd, NORRISTOWN, PA 19401
MLS# PAMC2151762Listed by: TESLA REALTY GROUP, LLC - New
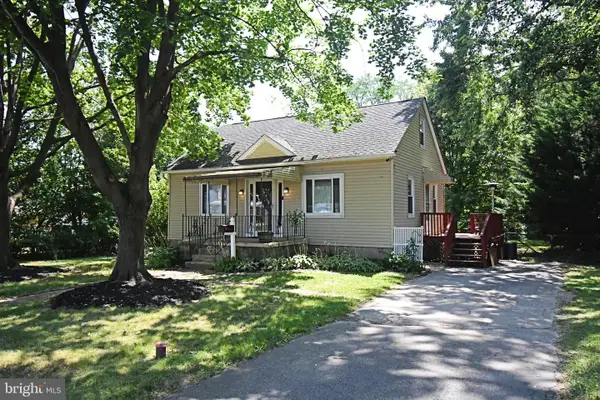 $330,000Active3 beds 1 baths1,075 sq. ft.
$330,000Active3 beds 1 baths1,075 sq. ft.1308 W James St, NORRISTOWN, PA 19401
MLS# PAMC2151674Listed by: RE/MAX ACHIEVERS-COLLEGEVILLE - Coming SoonOpen Thu, 5:30 to 7:30pm
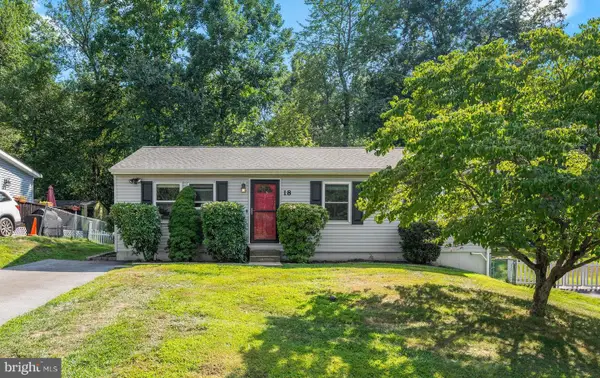 $435,000Coming Soon3 beds 2 baths
$435,000Coming Soon3 beds 2 baths18 Casselberry Dr, NORRISTOWN, PA 19403
MLS# PAMC2151592Listed by: KELLER WILLIAMS REALTY GROUP - New
 $199,000Active3 beds 1 baths1,008 sq. ft.
$199,000Active3 beds 1 baths1,008 sq. ft.253 Pinetown Rd, NORRISTOWN, PA 19403
MLS# PAMC2151146Listed by: RE/MAX PROFESSIONAL REALTY - Coming Soon
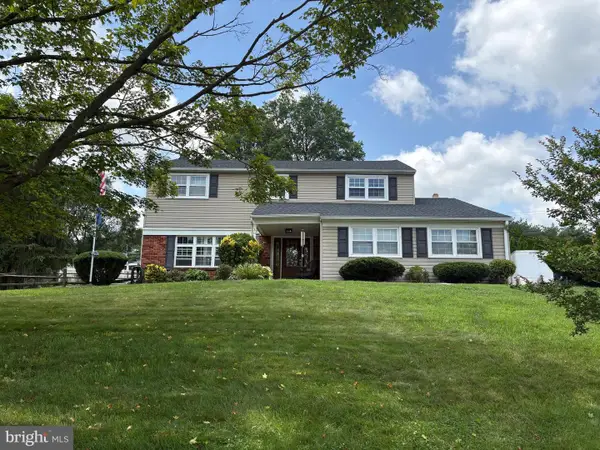 $535,000Coming Soon4 beds 3 baths
$535,000Coming Soon4 beds 3 baths3133 Eisenhower Rd, NORRISTOWN, PA 19403
MLS# PAMC2151566Listed by: BHHS FOX & ROACH-BLUE BELL - New
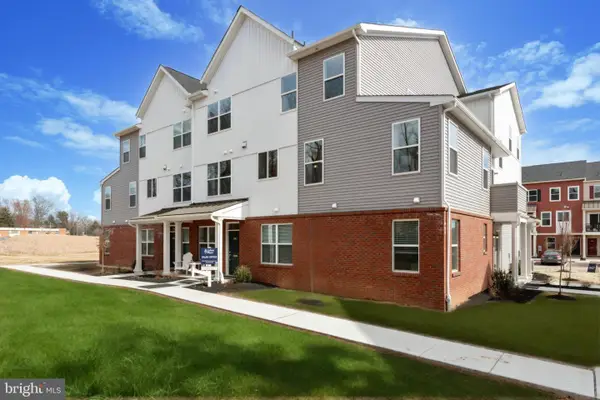 $435,900Active3 beds 3 baths1,923 sq. ft.
$435,900Active3 beds 3 baths1,923 sq. ft.1883 Arbor Place Dr #84a, NORRISTOWN, PA 19401
MLS# PAMC2150174Listed by: LPT REALTY, LLC
