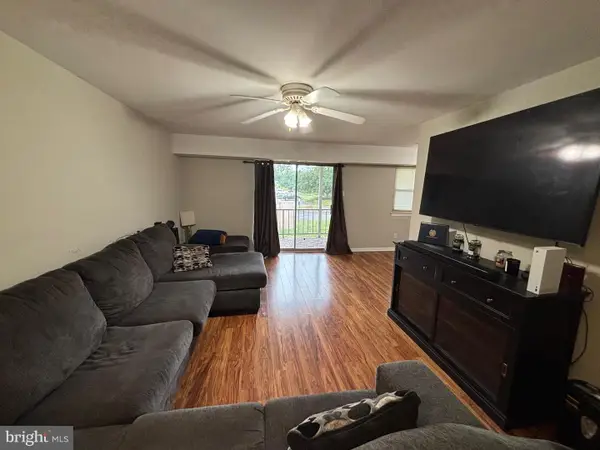105 Preston Dr, North Wales, PA 19454
Local realty services provided by:Better Homes and Gardens Real Estate Premier
105 Preston Dr,North Wales, PA 19454
$664,900
- 4 Beds
- 3 Baths
- 3,250 sq. ft.
- Single family
- Active
Listed by:mary ann sundell
Office:re/max centre realtors
MLS#:PAMC2156034
Source:BRIGHTMLS
Price summary
- Price:$664,900
- Price per sq. ft.:$204.58
About this home
Welcome to 105 Preston Drive, North Wales! This well-maintained 4 BR, 2.5 Bath colonial is located in the highly desirable Westgate community in the award-winning North Penn School District! Boasting 3,250 sq ft of living space, this home is nestled in a quiet, sidewalk-lined neighborhood! Step inside to a bright and inviting two-story foyer that leads to a spacious formal Living Room and Dining Room , both showcasing Brazilian cherry hardwood flooring - perfect for entertaining or hosting family gatherings. The open concept Kitchen features granite counters, tile backsplash and a granite breakfast bar with seating. It flows naturally into a cozy Family Room with a gas fireplace and large windows that flood the space with natural light. Upstairs, the generous Primary suite includes a walk-in closet, a second closet and en-suite Bath with dual vanity, whirlpool tub and separate shower. Three additional bedrooms share a full hall bath and offer plenty of space for family, guests or a home office. New flooring throughout second floor. The finished Basement provides fantastic additional living space - perfect for a rec room, gym or media area - along with ample storage. Speakers are wired for a home theater system. Enjoy summer evenings on the rear deck which has been extended and overlooks a private, landscaped backyard with mature trees and room to play or garden. Additional features include a 2-car garage, main floor laundry and powder room. The home has been freshly painted throughout. New Luxury Vinyl Tile flooring in foyer/entryway, powder room, mud room and kitchen. Brand new Roof (May 2025) and 200 amp Electrical Panel (with warranties transferable to new owners), Newer hot water heater (Aug. 2024), Heat pump (Sept. 2018), new Sealcoating on driveway (July 2025), home currently covered by American Home Shield (AHS) Home Warranty. This lovely home offers comfort, space and convenience just minutes from major commuting routes, great shopping, dining and Township parks!
Contact an agent
Home facts
- Year built:1990
- Listing ID #:PAMC2156034
- Added:3 day(s) ago
- Updated:September 29, 2025 at 02:04 PM
Rooms and interior
- Bedrooms:4
- Total bathrooms:3
- Full bathrooms:2
- Half bathrooms:1
- Living area:3,250 sq. ft.
Heating and cooling
- Cooling:Central A/C
- Heating:Electric, Heat Pump(s)
Structure and exterior
- Year built:1990
- Building area:3,250 sq. ft.
- Lot area:0.17 Acres
Schools
- High school:NORTH PENN
- Middle school:PENNBROOK
- Elementary school:MONTGOMERY
Utilities
- Water:Public
- Sewer:Public Sewer
Finances and disclosures
- Price:$664,900
- Price per sq. ft.:$204.58
- Tax amount:$6,642 (2024)
New listings near 105 Preston Dr
- New
 $397,500Active2 beds 2 baths1,456 sq. ft.
$397,500Active2 beds 2 baths1,456 sq. ft.1105 Jfk Dr, NORTH WALES, PA 19454
MLS# PAMC2156174Listed by: LONG & FOSTER REAL ESTATE, INC. - New
 $540,000Active3 beds 2 baths1,608 sq. ft.
$540,000Active3 beds 2 baths1,608 sq. ft.305 Washington Ave, NORTH WALES, PA 19454
MLS# PAMC2156118Listed by: KELLER WILLIAMS REAL ESTATE-MONTGOMERYVILLE - New
 $749,000Active5 beds 4 baths3,201 sq. ft.
$749,000Active5 beds 4 baths3,201 sq. ft.1449 W Lamplighter Ln, NORTH WALES, PA 19454
MLS# PAMC2156122Listed by: INNOVATE REAL ESTATE  $135,000Pending2 beds 2 baths784 sq. ft.
$135,000Pending2 beds 2 baths784 sq. ft.219 Winding Brook Run, NORTH WALES, PA 19454
MLS# PAMC2156164Listed by: MCKEE GROUP REALTY, LLC - NORTH WALES- New
 $485,000Active3 beds 3 baths1,951 sq. ft.
$485,000Active3 beds 3 baths1,951 sq. ft.501 Joshua Ct, NORTH WALES, PA 19454
MLS# PAMC2155912Listed by: ELFANT WISSAHICKON-RITTENHOUSE SQUARE - New
 $304,900Active2 beds 2 baths1,184 sq. ft.
$304,900Active2 beds 2 baths1,184 sq. ft.3406 Elizabeths Ct #3406, NORTH WALES, PA 19454
MLS# PAMC2155652Listed by: KELLER WILLIAMS MAIN LINE  $749,900Pending5 beds 4 baths2,972 sq. ft.
$749,900Pending5 beds 4 baths2,972 sq. ft.104 Westgate Dr, NORTH WALES, PA 19454
MLS# PAMC2154114Listed by: EXP REALTY, LLC- New
 $250,000Active2 beds 1 baths748 sq. ft.
$250,000Active2 beds 1 baths748 sq. ft.30 Kearney Dr, NORTH WALES, PA 19454
MLS# PAMC2155664Listed by: KELLER WILLIAMS REAL ESTATE - NEWTOWN  $295,000Pending2 beds 2 baths932 sq. ft.
$295,000Pending2 beds 2 baths932 sq. ft.1413 Morris Ct, NORTH WALES, PA 19454
MLS# PAMC2155592Listed by: LONG & FOSTER REAL ESTATE, INC.
