129 Polo Dr, NORTH WALES, PA 19454
Local realty services provided by:Better Homes and Gardens Real Estate Capital Area
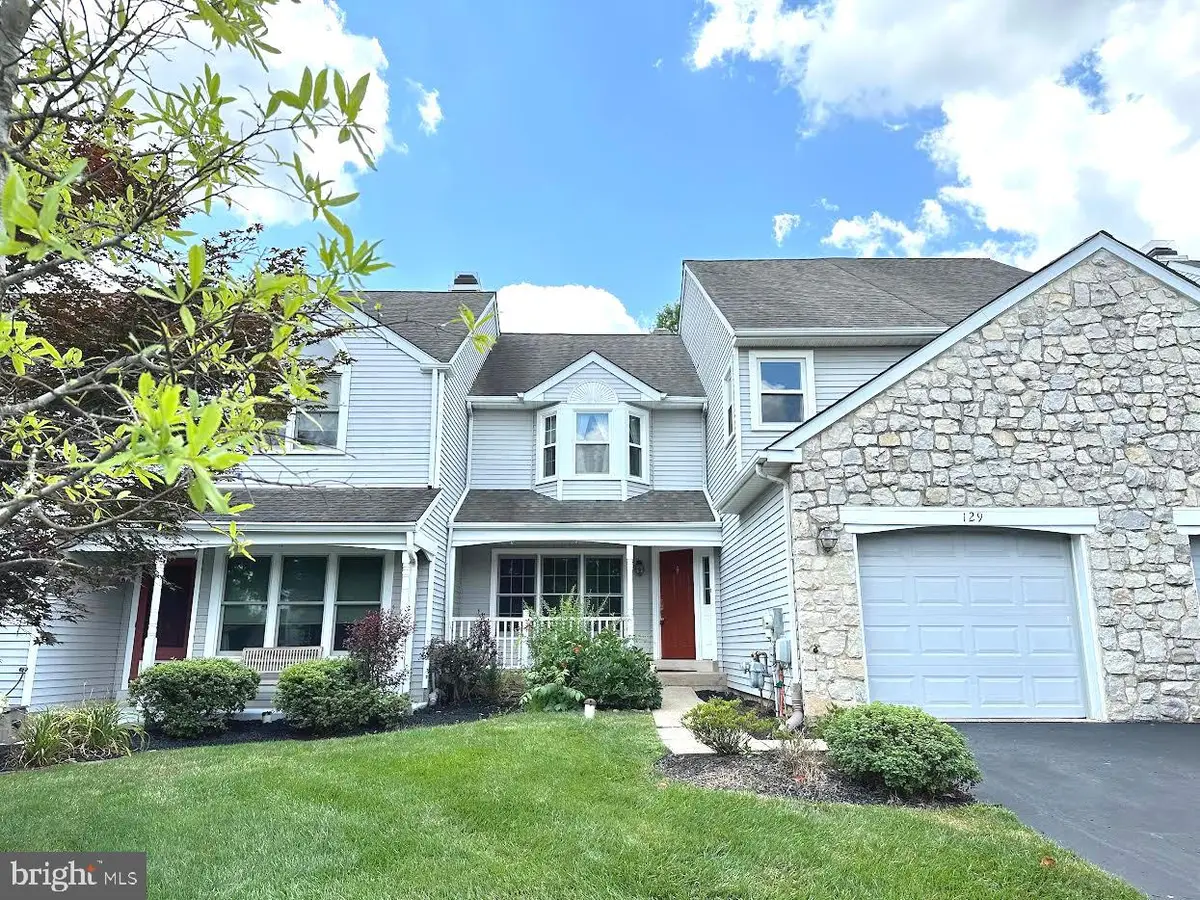
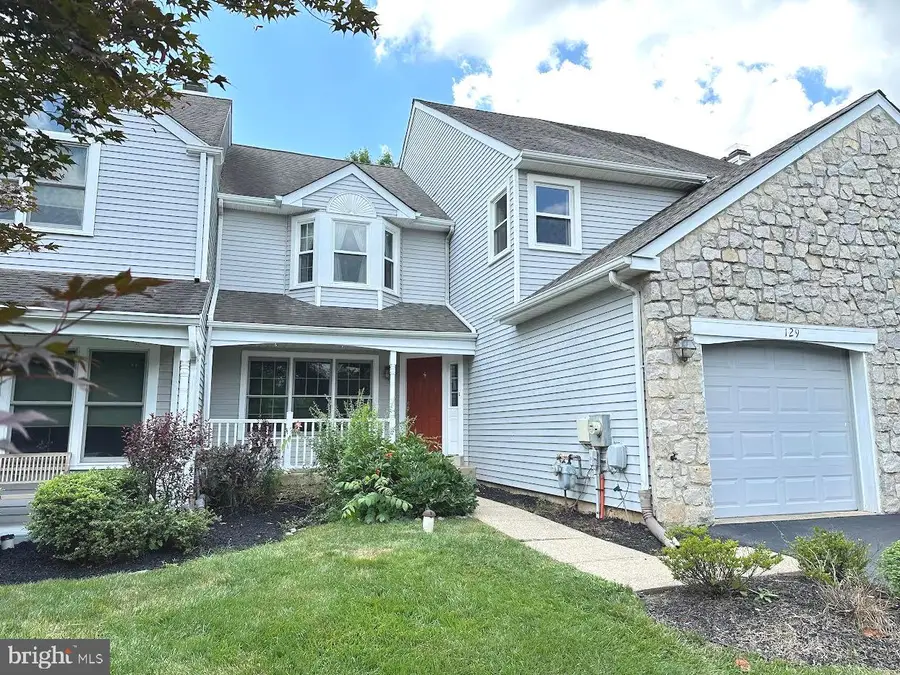

129 Polo Dr,NORTH WALES, PA 19454
$399,900
- 3 Beds
- 3 Baths
- 2,428 sq. ft.
- Townhouse
- Pending
Listed by:yan (diana) qi
Office:keller williams real estate-blue bell
MLS#:PAMC2148256
Source:BRIGHTMLS
Price summary
- Price:$399,900
- Price per sq. ft.:$164.7
- Monthly HOA dues:$182
About this home
Lovely townhome in Montgomery Greene. 3 Bedrooms, 2.5 BA Brittany model. Nice layout with hardwood in first floor. Kitchen with wood cabinets & large peninsula eat in island overlooks the family room with wood burning fireplace & sliders to deck. Half bath located off foyer. Upstairs, generous sized Master with vaulted ceiling, 2 walk in closets and bath suite. Bath suite has dual vanities, stall shower & soaking tub. Two additional bedrooms, hall bath plus second floor laundry facilities complete this level. Full finished walk out basement. Property backs to township park. Upgrades and additional features include: All windows (excluding living room windows) and doors were replaced in 2013-2014. Roof 2013, HVAC system 2014. Water heater 2018, Finished basement 2014. Other features include Rocking chair porch, 1 car garage. Price is below the market value. Sale in "as is" condition. Available for immediate occupancy. Welcome!
Contact an agent
Home facts
- Year built:1991
- Listing Id #:PAMC2148256
- Added:28 day(s) ago
- Updated:August 16, 2025 at 07:27 AM
Rooms and interior
- Bedrooms:3
- Total bathrooms:3
- Full bathrooms:2
- Half bathrooms:1
- Living area:2,428 sq. ft.
Heating and cooling
- Cooling:Central A/C
- Heating:Central, Natural Gas
Structure and exterior
- Year built:1991
- Building area:2,428 sq. ft.
- Lot area:0.1 Acres
Utilities
- Water:Public
- Sewer:Public Sewer
Finances and disclosures
- Price:$399,900
- Price per sq. ft.:$164.7
- Tax amount:$5,725 (2024)
New listings near 129 Polo Dr
- Open Sun, 11am to 1pmNew
 $430,000Active3 beds 3 baths1,580 sq. ft.
$430,000Active3 beds 3 baths1,580 sq. ft.1605 Liberty Ct, NORTH WALES, PA 19454
MLS# PAMC2151430Listed by: RE/MAX LEGACY - Open Sat, 1 to 3pmNew
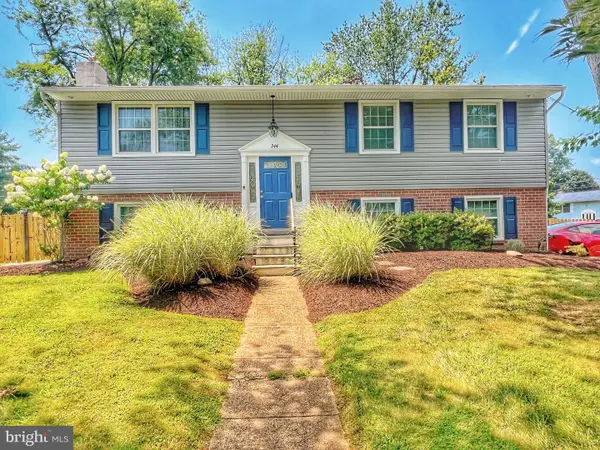 $614,900Active4 beds 3 baths2,440 sq. ft.
$614,900Active4 beds 3 baths2,440 sq. ft.244 Grannery, NORTH WALES, PA 19454
MLS# PAMC2151374Listed by: BURHOLME REALTY - New
 $290,000Active2 beds 2 baths1,080 sq. ft.
$290,000Active2 beds 2 baths1,080 sq. ft.402 Hopkins Ct, NORTH WALES, PA 19454
MLS# PAMC2147720Listed by: RE/MAX SERVICES - New
 $415,000Active5 beds 2 baths1,828 sq. ft.
$415,000Active5 beds 2 baths1,828 sq. ft.138 W Walnut St, NORTH WALES, PA 19454
MLS# PAMC2150644Listed by: KELLER WILLIAMS REAL ESTATE-MONTGOMERYVILLE - Open Sun, 1 to 3pmNew
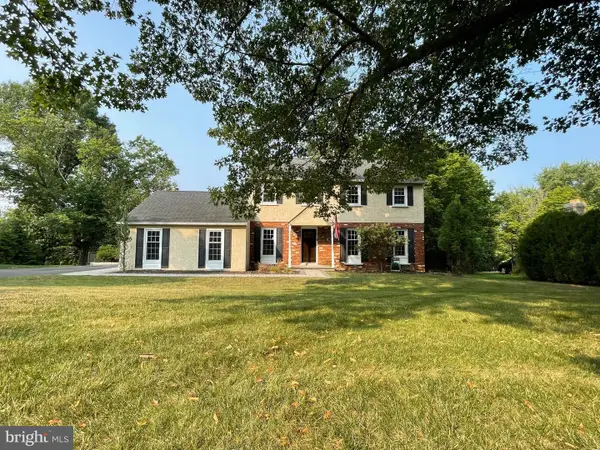 $799,900Active4 beds 2 baths2,865 sq. ft.
$799,900Active4 beds 2 baths2,865 sq. ft.330 Haines Dr, NORTH WALES, PA 19454
MLS# PAMC2150424Listed by: LONG & FOSTER REAL ESTATE, INC. 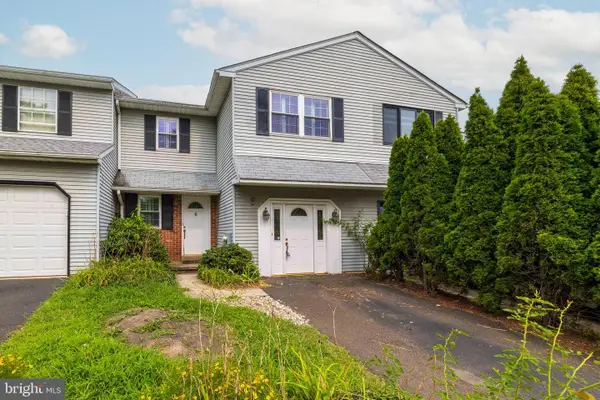 $395,000Pending3 beds 2 baths2,141 sq. ft.
$395,000Pending3 beds 2 baths2,141 sq. ft.225 Orchard Dr, NORTH WALES, PA 19454
MLS# PAMC2150304Listed by: ELFANT WISSAHICKON-CHESTNUT HILL $280,000Pending2 beds 2 baths1,468 sq. ft.
$280,000Pending2 beds 2 baths1,468 sq. ft.2068 Highland Ct #2068, NORTH WALES, PA 19454
MLS# PAMC2150468Listed by: RE/MAX ONE REALTY- Open Sun, 12 to 1:30pmNew
 $489,000Active4 beds 2 baths1,679 sq. ft.
$489,000Active4 beds 2 baths1,679 sq. ft.216 S 4th St, NORTH WALES, PA 19454
MLS# PAMC2150242Listed by: COLDWELL BANKER REALTY - New
 $510,000Active3 beds 3 baths2,014 sq. ft.
$510,000Active3 beds 3 baths2,014 sq. ft.300 Pimlico Way, NORTH WALES, PA 19454
MLS# PAMC2147792Listed by: KELLER WILLIAMS REAL ESTATE-BLUE BELL - New
 $99,000Active2 beds 2 baths1,200 sq. ft.
$99,000Active2 beds 2 baths1,200 sq. ft.775 Fernwood Cv, NORTH WALES, PA 19454
MLS# PAMC2140918Listed by: BHHS FOX & ROACH-JENKINTOWN
