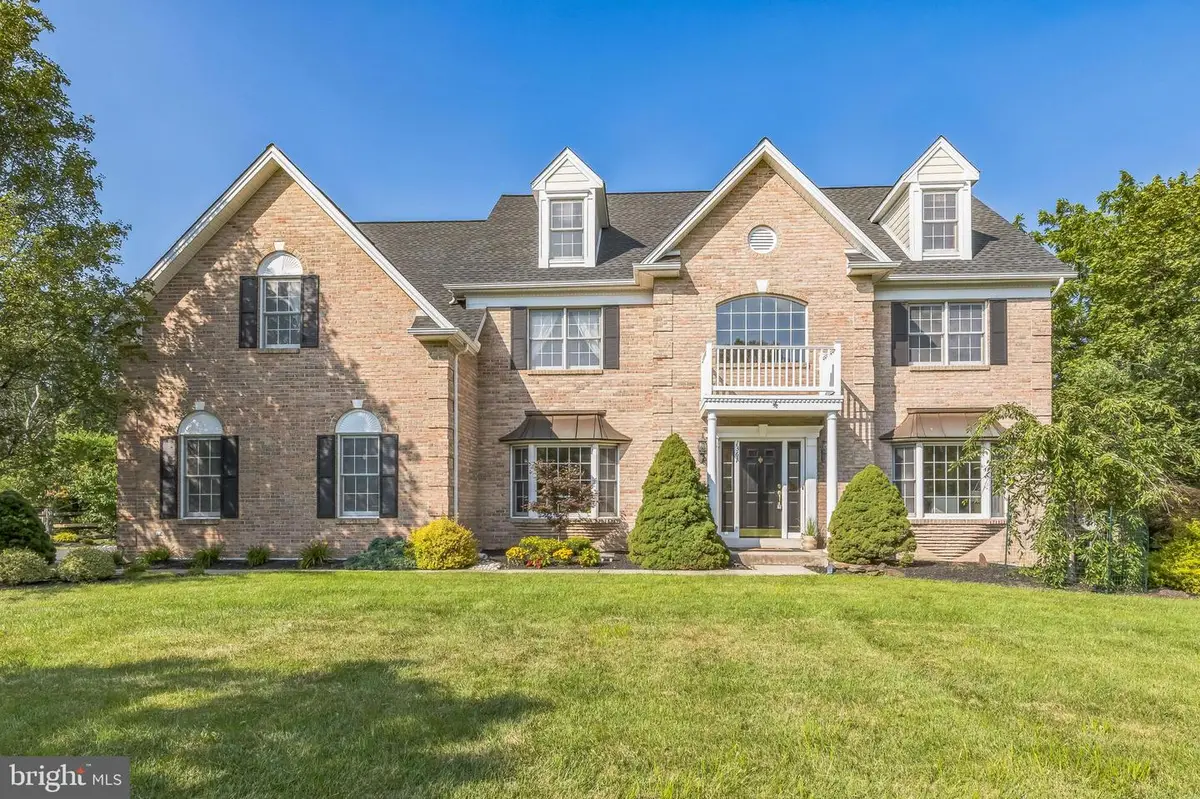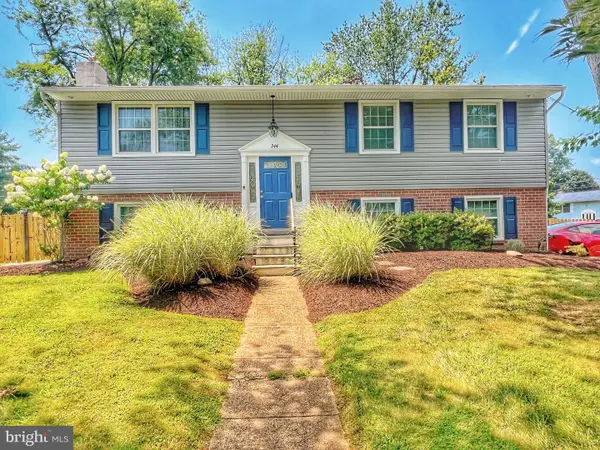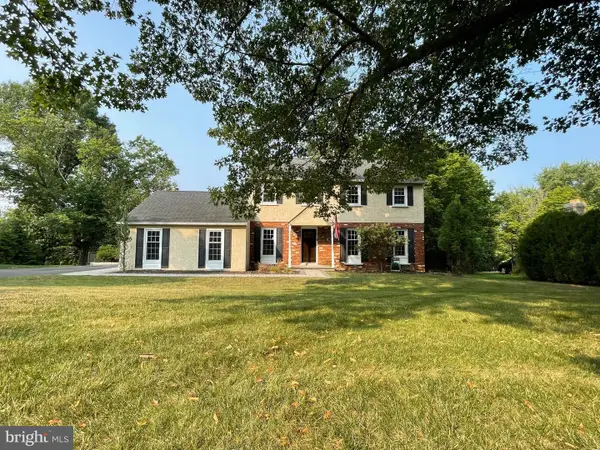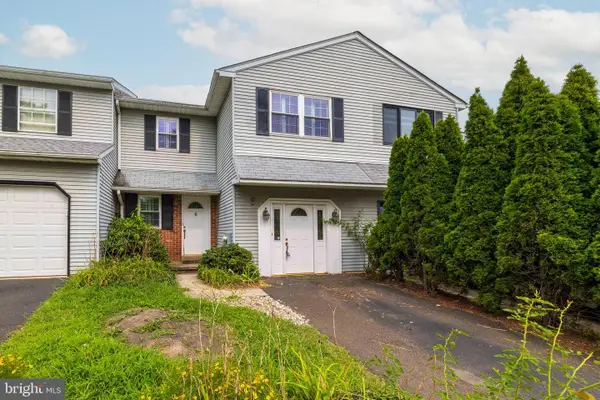1361 Landis Dr, NORTH WALES, PA 19454
Local realty services provided by:Better Homes and Gardens Real Estate Maturo



Listed by:joan narkum
Office:coldwell banker realty
MLS#:PAMC2136270
Source:BRIGHTMLS
Price summary
- Price:$985,000
- Price per sq. ft.:$205.98
About this home
Brand New Look, Brand New Price! Open House Sunday, 7/27 (1-3 pm)
Welcome to your forever home in The Estates at Glen Acres. This beautifully maintained 4 bed 4.5 bath Colonial sits on nearly an acre with professional landscaping, a new roof (2023), upgraded James Hardie siding (2023), NO HOA fees and so much more—this home delivers exceptional value, privacy, and peace of mind. Step into a grand two-story foyer with sweeping oak staircase and hardwood floors, leading to a spacious, sunlit family room featuring floor-to-ceiling windows, custom built-ins, gas fireplace, and wet bar. Enjoy the freshly painted three-tier deck and EP Henry paver patio —your private outdoor oasis for year-round entertaining. The kitchen boasts a new double oven, dine-in island, large pantry, and breakfast nook with deck access. Upstairs, the primary suite impresses with vaulted ceiling, dual walk-in closets, and a spa bath; three additional bedrooms include an en-suite and Jack-and-Jill setup. The finished basement offers a wellness room, gym, game room with wet bar and fireplace, bonus office, another conveniently located full bathroom, and ample storage. Oversized 3-car garage, laundry, and plenty of flexible space complete this home. Friendly, walkable community minutes to parks, shopping, and major routes (309, 202, PA Turnpike)—easy access to Philadelphia, NYC, and beyond. —Schedule your private tour today and come see everything this home offers!
Contact an agent
Home facts
- Year built:1999
- Listing Id #:PAMC2136270
- Added:92 day(s) ago
- Updated:August 15, 2025 at 07:30 AM
Rooms and interior
- Bedrooms:4
- Total bathrooms:5
- Full bathrooms:4
- Half bathrooms:1
- Living area:4,782 sq. ft.
Heating and cooling
- Cooling:Central A/C
- Heating:Forced Air, Natural Gas
Structure and exterior
- Year built:1999
- Building area:4,782 sq. ft.
- Lot area:0.92 Acres
Schools
- High school:HATBORO-HORSHAM SENIOR
- Middle school:KEITH VALLEY
- Elementary school:SIMMONS
Utilities
- Water:Public
- Sewer:Public Sewer
Finances and disclosures
- Price:$985,000
- Price per sq. ft.:$205.98
- Tax amount:$17,806 (2025)
New listings near 1361 Landis Dr
- Coming SoonOpen Sun, 11am to 1pm
 $430,000Coming Soon3 beds 3 baths
$430,000Coming Soon3 beds 3 baths1605 Liberty Ct, NORTH WALES, PA 19454
MLS# PAMC2151430Listed by: RE/MAX LEGACY - Open Sat, 1 to 3pmNew
 $614,900Active4 beds 3 baths2,440 sq. ft.
$614,900Active4 beds 3 baths2,440 sq. ft.244 Grannery, NORTH WALES, PA 19454
MLS# PAMC2151374Listed by: BURHOLME REALTY - New
 $290,000Active2 beds 2 baths1,080 sq. ft.
$290,000Active2 beds 2 baths1,080 sq. ft.402 Hopkins Ct, NORTH WALES, PA 19454
MLS# PAMC2147720Listed by: RE/MAX SERVICES - New
 $415,000Active5 beds 2 baths1,828 sq. ft.
$415,000Active5 beds 2 baths1,828 sq. ft.138 W Walnut St, NORTH WALES, PA 19454
MLS# PAMC2150644Listed by: KELLER WILLIAMS REAL ESTATE-MONTGOMERYVILLE - Open Sun, 1 to 3pmNew
 $799,900Active4 beds 2 baths2,865 sq. ft.
$799,900Active4 beds 2 baths2,865 sq. ft.330 Haines Dr, NORTH WALES, PA 19454
MLS# PAMC2150424Listed by: LONG & FOSTER REAL ESTATE, INC.  $395,000Pending3 beds 2 baths2,141 sq. ft.
$395,000Pending3 beds 2 baths2,141 sq. ft.225 Orchard Dr, NORTH WALES, PA 19454
MLS# PAMC2150304Listed by: ELFANT WISSAHICKON-CHESTNUT HILL $280,000Pending2 beds 2 baths1,468 sq. ft.
$280,000Pending2 beds 2 baths1,468 sq. ft.2068 Highland Ct #2068, NORTH WALES, PA 19454
MLS# PAMC2150468Listed by: RE/MAX ONE REALTY- Open Sun, 12 to 1:30pmNew
 $489,000Active4 beds 2 baths1,679 sq. ft.
$489,000Active4 beds 2 baths1,679 sq. ft.216 S 4th St, NORTH WALES, PA 19454
MLS# PAMC2150242Listed by: COLDWELL BANKER REALTY - New
 $510,000Active3 beds 3 baths2,014 sq. ft.
$510,000Active3 beds 3 baths2,014 sq. ft.300 Pimlico Way, NORTH WALES, PA 19454
MLS# PAMC2147792Listed by: KELLER WILLIAMS REAL ESTATE-BLUE BELL - New
 $99,000Active2 beds 2 baths1,200 sq. ft.
$99,000Active2 beds 2 baths1,200 sq. ft.775 Fernwood Cv, NORTH WALES, PA 19454
MLS# PAMC2140918Listed by: BHHS FOX & ROACH-JENKINTOWN
