201 S 10th St, NORTH WALES, PA 19454
Local realty services provided by:Better Homes and Gardens Real Estate GSA Realty
201 S 10th St,NORTH WALES, PA 19454
$545,000
- 5 Beds
- 3 Baths
- 3,132 sq. ft.
- Single family
- Pending
Listed by:mary angela m. morsa
Office:compass pennsylvania, llc.
MLS#:PAMC2135926
Source:BRIGHTMLS
Price summary
- Price:$545,000
- Price per sq. ft.:$174.01
About this home
Where Timeless Character Meets Room to Grow – 201 S. 10th St, North Wales
Set gracefully on a generous corner lot along one of North Wales Borough’s most peaceful streets, this distinctive 5-bedroom, 2.5-bath home offers a rare blend of early 20th-century craftsmanship and thoughtful expansion. Originally built in 1914 as a stone bungalow—once serving as a weekend lodge—this property was transformed in the 1990s with a full second-story addition, marrying historic charm with spacious modern living.
From the moment you step onto the inviting wraparound porch, it’s clear this home has a story to tell. Inside, the massive living room greets you with rich hardwood floors, original wide wood moldings, and a dramatic stone fireplace flanked by built-ins—a perfect backdrop for cozy evenings or lively gatherings under soaring 10-foot beamed ceilings.
French doors lead to a formal dining room ready for special occasions, while the oversized eat-in kitchen, filled with natural light and potential, awaits your vision. The adjacent three-season sunroom—wrapped in floor-to-ceiling windows—offers a serene space for morning coffee, afternoon reading, or indoor gardening.
Two versatile main-floor rooms provide flexibility for a home office, den, or guest space. Upstairs, five spacious bedrooms (all with hardwood floors) and two full baths offer abundant room for family, hobbies, or working from home.
The backyard includes a brick patio, raised-bed gardens, and a detached one-car garage—ideal for outdoor entertaining or peaceful solitude. Updates such as a new roof (2020), new water heater (2019), and brand-new two-zone HVAC (2023–24) provide peace of mind as you plan your renovations.
Located just a short walk from the train, town center, and tree-lined streets of North Wales, this home offers not just a place to live, but a lifestyle steeped in history, community, and possibility. With great bones, a rich past, and a bright future, 201 S. 10th is ready to inspire its next chapter.
Contact an agent
Home facts
- Year built:1915
- Listing ID #:PAMC2135926
- Added:95 day(s) ago
- Updated:August 31, 2025 at 08:29 AM
Rooms and interior
- Bedrooms:5
- Total bathrooms:3
- Full bathrooms:2
- Half bathrooms:1
- Living area:3,132 sq. ft.
Heating and cooling
- Cooling:Central A/C
- Heating:Forced Air, Oil
Structure and exterior
- Roof:Shingle
- Year built:1915
- Building area:3,132 sq. ft.
- Lot area:0.32 Acres
Utilities
- Water:Public
- Sewer:Public Sewer
Finances and disclosures
- Price:$545,000
- Price per sq. ft.:$174.01
- Tax amount:$9,077 (2024)
New listings near 201 S 10th St
- Coming Soon
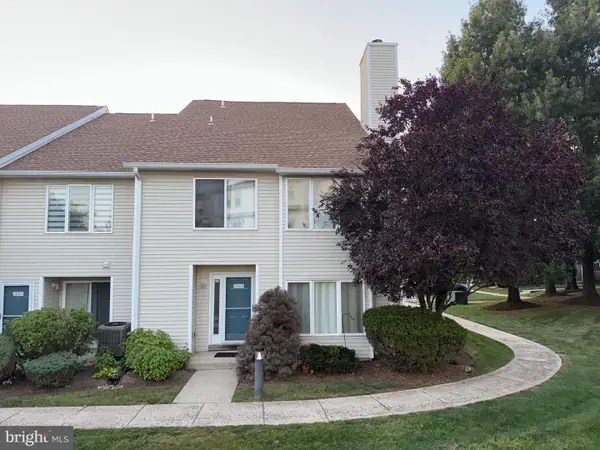 $350,000Coming Soon3 beds 3 baths
$350,000Coming Soon3 beds 3 baths3008 Maryannes Ct, NORTH WALES, PA 19454
MLS# PAMC2153060Listed by: KELLER WILLIAMS REAL ESTATE-BLUE BELL - New
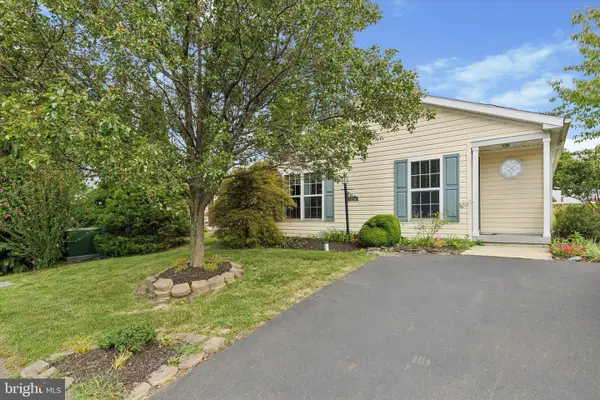 $284,900Active2 beds 2 baths1,654 sq. ft.
$284,900Active2 beds 2 baths1,654 sq. ft.2022 Longwood Pl #2022, NORTH WALES, PA 19454
MLS# PAMC2153050Listed by: RE/MAX CENTRE REALTORS - Coming Soon
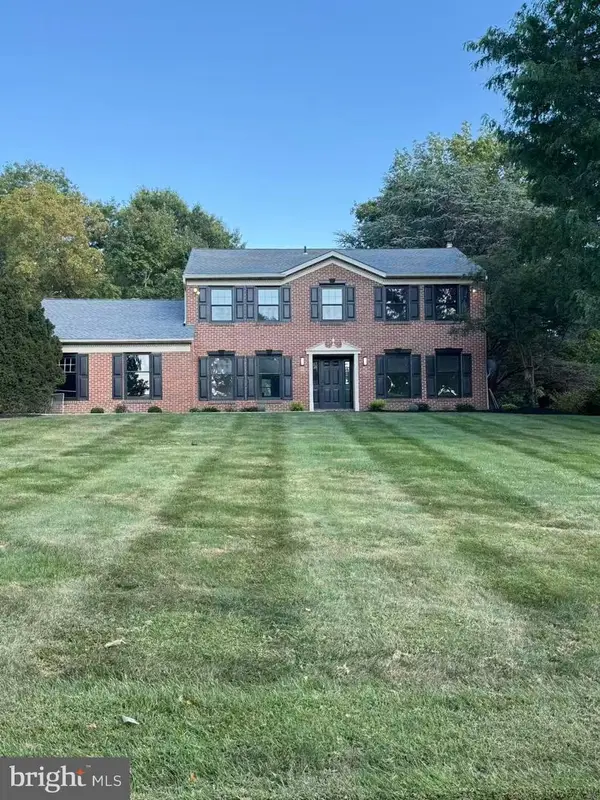 $949,000Coming Soon4 beds 3 baths
$949,000Coming Soon4 beds 3 baths657 N Wales Rd, NORTH WALES, PA 19454
MLS# PAMC2153180Listed by: BRIGHT HOME REALTY, LLC - Coming Soon
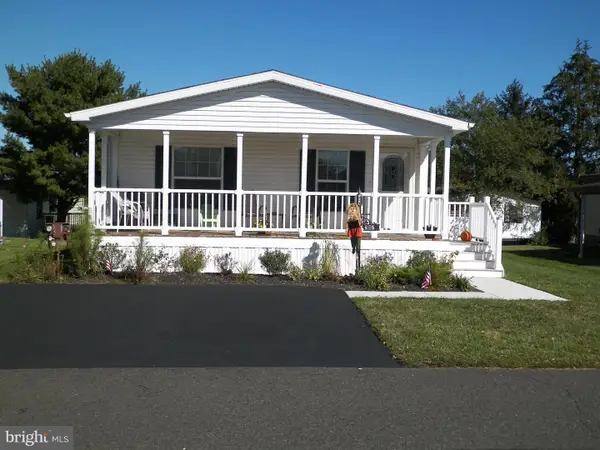 $310,000Coming Soon2 beds 2 baths
$310,000Coming Soon2 beds 2 baths635 Stream View Dr, NORTH WALES, PA 19454
MLS# PAMC2153150Listed by: MCKEE GROUP REALTY, LLC - NORTH WALES - New
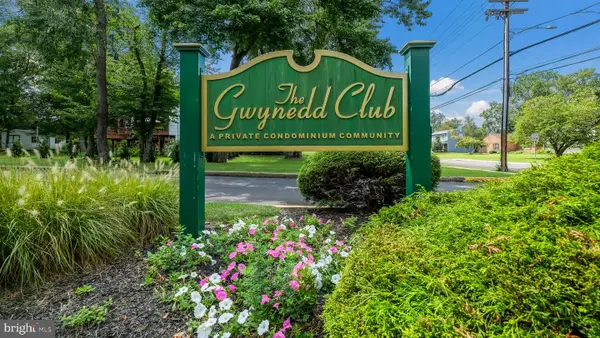 $228,800Active1 beds 1 baths724 sq. ft.
$228,800Active1 beds 1 baths724 sq. ft.47 Kearney Dr, NORTH WALES, PA 19454
MLS# PAMC2151426Listed by: RE/MAX SIGNATURE 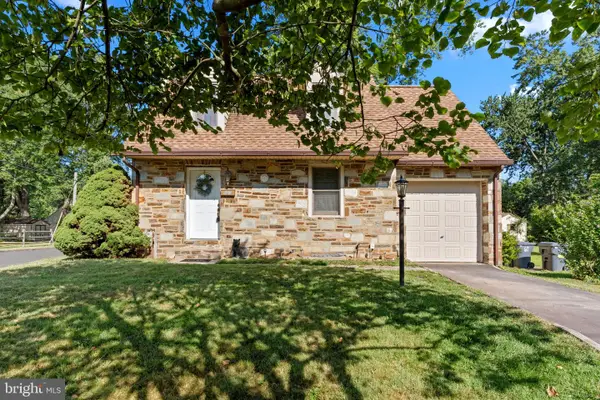 $325,000Pending3 beds 1 baths1,145 sq. ft.
$325,000Pending3 beds 1 baths1,145 sq. ft.902 E Prospect Ave, NORTH WALES, PA 19454
MLS# PAMC2147832Listed by: KELLER WILLIAMS REAL ESTATE-LANGHORNE- New
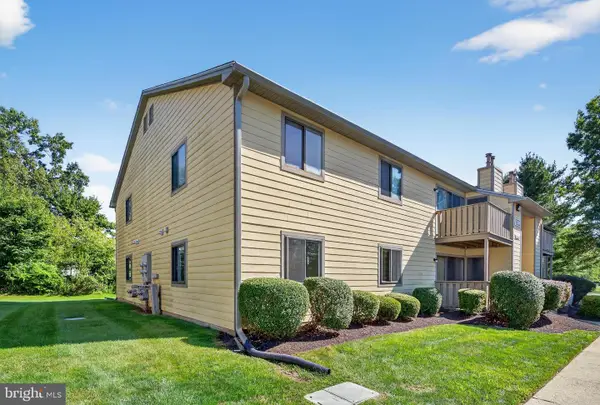 $260,000Active2 beds 1 baths932 sq. ft.
$260,000Active2 beds 1 baths932 sq. ft.2205 Jefferson Ct, NORTH WALES, PA 19454
MLS# PAMC2152642Listed by: 20/20 REAL ESTATE - BENSALEM - Coming Soon
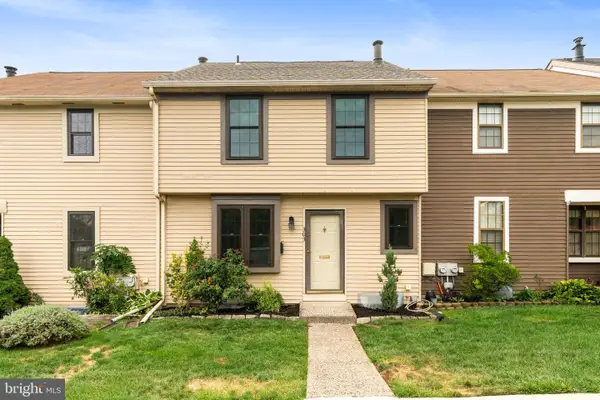 $360,000Coming Soon3 beds 2 baths
$360,000Coming Soon3 beds 2 baths303 Hopkins Ct, NORTH WALES, PA 19454
MLS# PAMC2152592Listed by: RE/MAX 440 - DOYLESTOWN - New
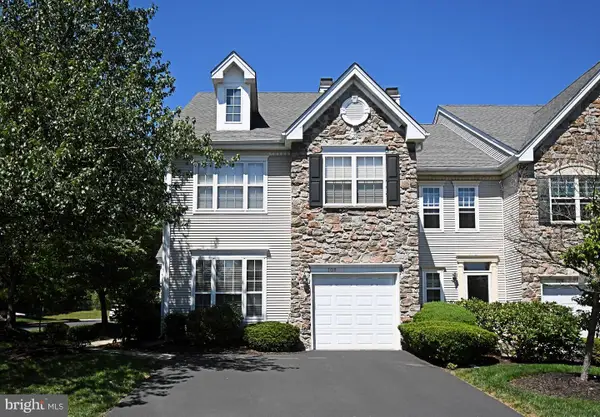 $499,900Active3 beds 3 baths2,014 sq. ft.
$499,900Active3 beds 3 baths2,014 sq. ft.708 Ascot Ct, NORTH WALES, PA 19454
MLS# PAMC2152640Listed by: RE/MAX LEGACY - New
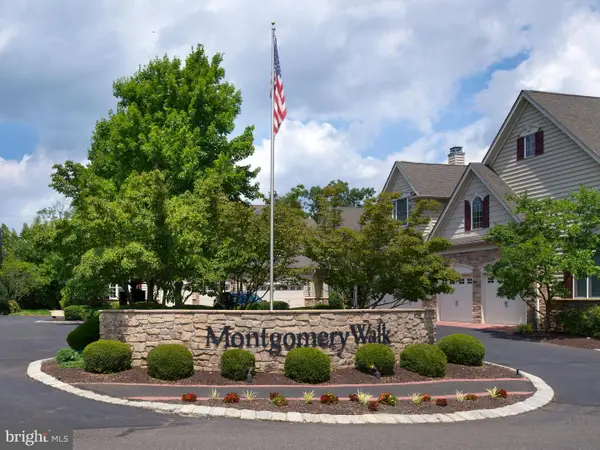 $689,000Active3 beds 3 baths2,489 sq. ft.
$689,000Active3 beds 3 baths2,489 sq. ft.605 E Kennedy Rd, NORTH WALES, PA 19454
MLS# PAMC2152454Listed by: BHHS FOX & ROACH-HAVERFORD
