6 Delancy Ct, NORTH WALES, PA 19454
Local realty services provided by:Better Homes and Gardens Real Estate Cassidon Realty
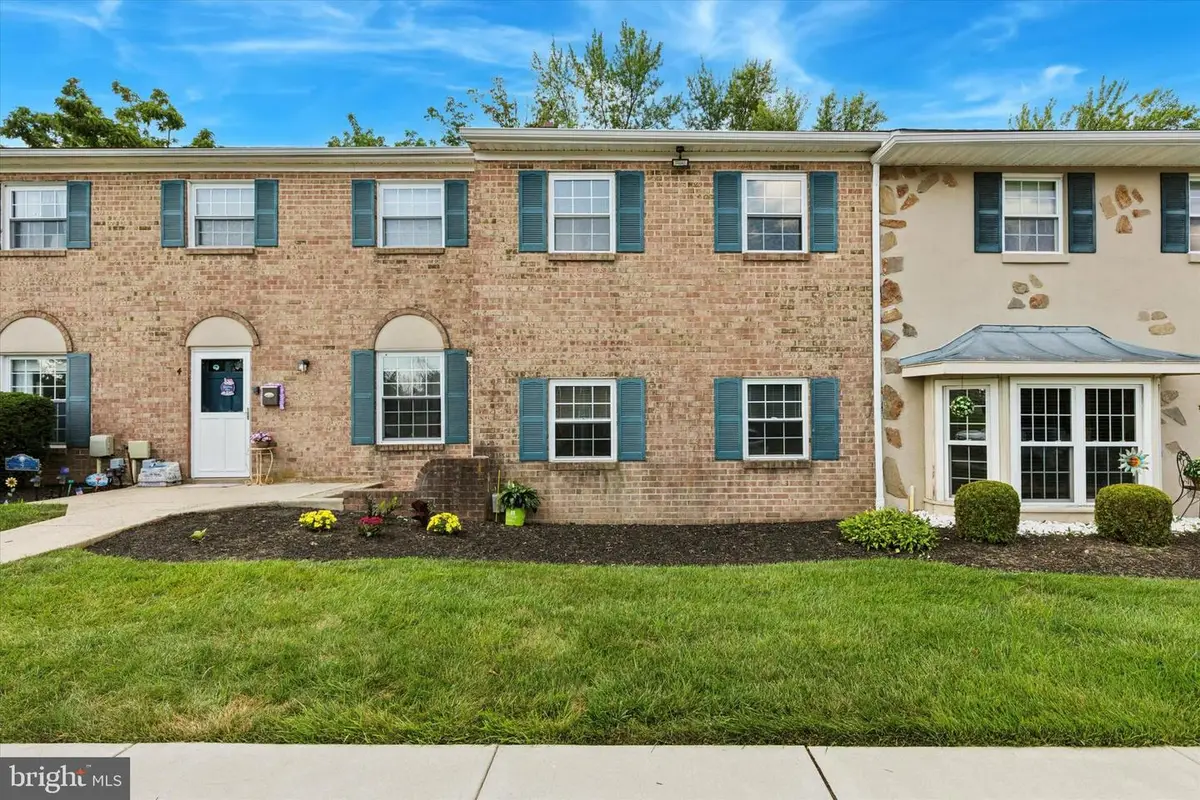
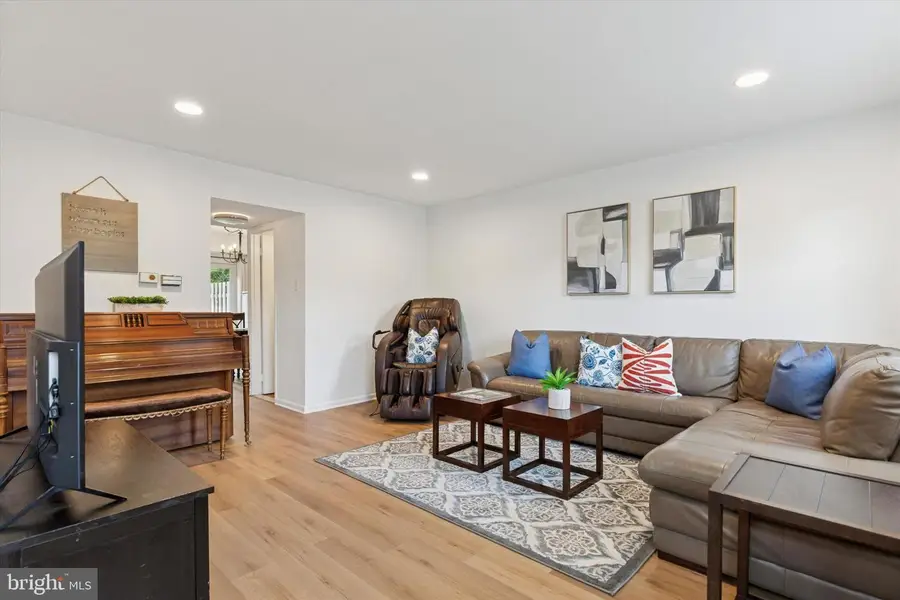
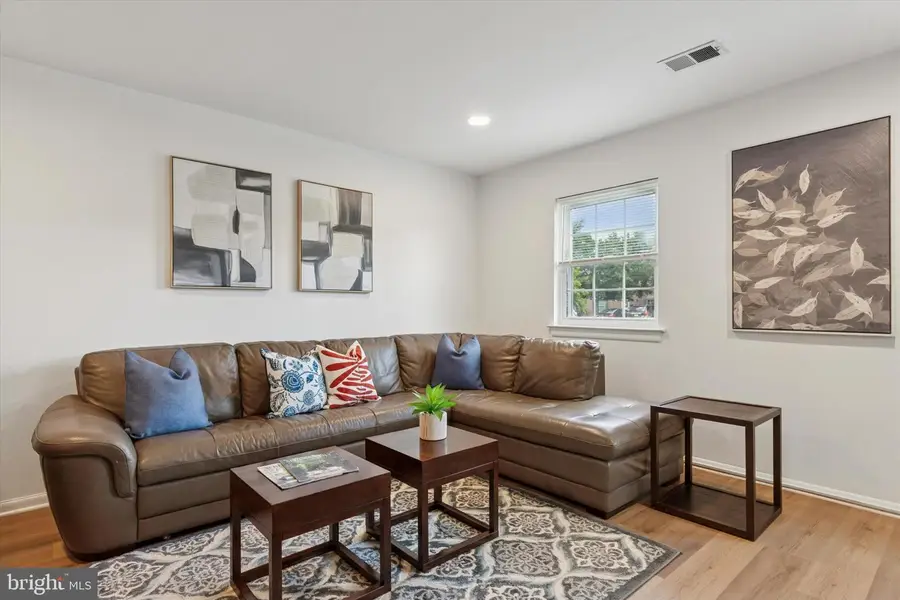
6 Delancy Ct,NORTH WALES, PA 19454
$280,000
- 2 Beds
- 2 Baths
- 1,088 sq. ft.
- Townhouse
- Pending
Listed by:brian kang
Office:re/max services
MLS#:PAMC2148636
Source:BRIGHTMLS
Price summary
- Price:$280,000
- Price per sq. ft.:$257.35
About this home
Fantastic opportunity to own this well maintained 2 story condo unit in the desirable Gwynedd Club Community in North Wales within North Penn School District. This spacious home features 2 bedrooms with a shared full bathroom on the 2nd floor, on the main floor, a living room, an updated kitchen, private patio, laundry and a powder room. As you enter the home, you are greeted by a bright living room w/newly installed LVP flooring and recessed lights that seamlessly leads to a cozy eating area and to the kitchen. The updated kitchen features a brand new electric range/oven and quartz countertops. From the dining area, sliding door to your own rear patio, which is perfect for your outdoor relaxing and even a BBQ. The laundry room and utility are next to the kitchen. Walk up the stairs to the second floor leading to a hallway with nice sized linen and storage closets. Both the primary and second bedroom have ample closets and the Jack & Jill full bathroom w/newer lighting fixtures. Water and Sewer are included in the monthly condo fee. Gwynedd Club Community is surrounded by abundant green space and plenty of parking with tennis courts and an outdoor pool. Easy access to RT 202, RT 309 and PA Turnpike, very close to Lansdale SEPTA train station, Montgomery Mall, where there are plenty of shopping and Restaurants to enjoy.
Contact an agent
Home facts
- Year built:1969
- Listing Id #:PAMC2148636
- Added:22 day(s) ago
- Updated:August 15, 2025 at 07:30 AM
Rooms and interior
- Bedrooms:2
- Total bathrooms:2
- Full bathrooms:1
- Half bathrooms:1
- Living area:1,088 sq. ft.
Heating and cooling
- Cooling:Central A/C
- Heating:Forced Air, Natural Gas
Structure and exterior
- Year built:1969
- Building area:1,088 sq. ft.
Utilities
- Water:Public
- Sewer:Public Sewer
Finances and disclosures
- Price:$280,000
- Price per sq. ft.:$257.35
- Tax amount:$3,142 (2024)
New listings near 6 Delancy Ct
- Coming SoonOpen Sun, 11am to 1pm
 $430,000Coming Soon3 beds 3 baths
$430,000Coming Soon3 beds 3 baths1605 Liberty Ct, NORTH WALES, PA 19454
MLS# PAMC2151430Listed by: RE/MAX LEGACY - Open Sat, 1 to 3pmNew
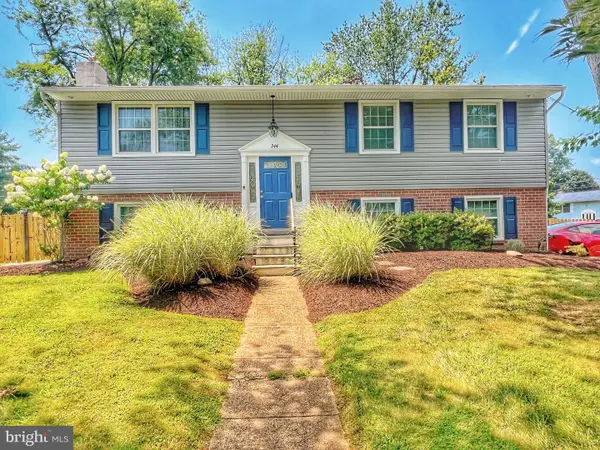 $614,900Active4 beds 3 baths2,440 sq. ft.
$614,900Active4 beds 3 baths2,440 sq. ft.244 Grannery, NORTH WALES, PA 19454
MLS# PAMC2151374Listed by: BURHOLME REALTY - New
 $290,000Active2 beds 2 baths1,080 sq. ft.
$290,000Active2 beds 2 baths1,080 sq. ft.402 Hopkins Ct, NORTH WALES, PA 19454
MLS# PAMC2147720Listed by: RE/MAX SERVICES - New
 $415,000Active5 beds 2 baths1,828 sq. ft.
$415,000Active5 beds 2 baths1,828 sq. ft.138 W Walnut St, NORTH WALES, PA 19454
MLS# PAMC2150644Listed by: KELLER WILLIAMS REAL ESTATE-MONTGOMERYVILLE - Open Sun, 1 to 3pmNew
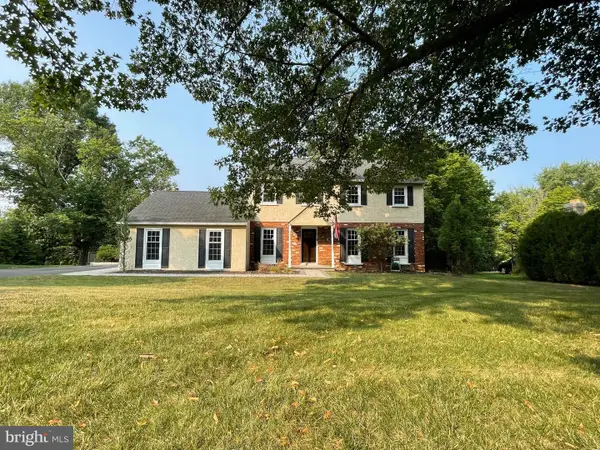 $799,900Active4 beds 2 baths2,865 sq. ft.
$799,900Active4 beds 2 baths2,865 sq. ft.330 Haines Dr, NORTH WALES, PA 19454
MLS# PAMC2150424Listed by: LONG & FOSTER REAL ESTATE, INC. 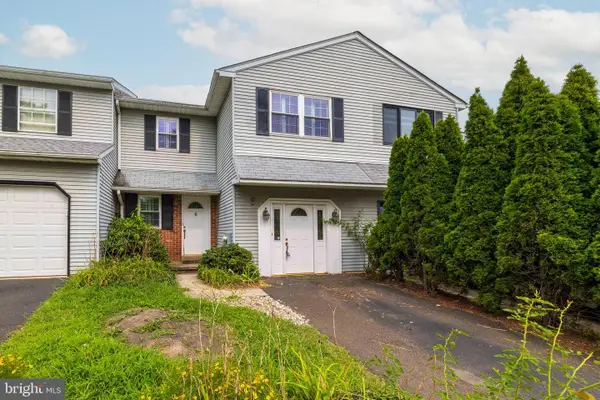 $395,000Pending3 beds 2 baths2,141 sq. ft.
$395,000Pending3 beds 2 baths2,141 sq. ft.225 Orchard Dr, NORTH WALES, PA 19454
MLS# PAMC2150304Listed by: ELFANT WISSAHICKON-CHESTNUT HILL $280,000Pending2 beds 2 baths1,468 sq. ft.
$280,000Pending2 beds 2 baths1,468 sq. ft.2068 Highland Ct #2068, NORTH WALES, PA 19454
MLS# PAMC2150468Listed by: RE/MAX ONE REALTY- Open Sun, 12 to 1:30pmNew
 $489,000Active4 beds 2 baths1,679 sq. ft.
$489,000Active4 beds 2 baths1,679 sq. ft.216 S 4th St, NORTH WALES, PA 19454
MLS# PAMC2150242Listed by: COLDWELL BANKER REALTY - New
 $510,000Active3 beds 3 baths2,014 sq. ft.
$510,000Active3 beds 3 baths2,014 sq. ft.300 Pimlico Way, NORTH WALES, PA 19454
MLS# PAMC2147792Listed by: KELLER WILLIAMS REAL ESTATE-BLUE BELL - New
 $99,000Active2 beds 2 baths1,200 sq. ft.
$99,000Active2 beds 2 baths1,200 sq. ft.775 Fernwood Cv, NORTH WALES, PA 19454
MLS# PAMC2140918Listed by: BHHS FOX & ROACH-JENKINTOWN
