756 Locust Ct, North Wales, PA 19454
Local realty services provided by:Better Homes and Gardens Real Estate Community Realty
756 Locust Ct,North Wales, PA 19454
$267,000
- 3 Beds
- 2 Baths
- 1,680 sq. ft.
- Mobile / Manufactured
- Pending
Listed by: brian crow
Office: bhhs fox&roach-newtown square
MLS#:PAMC2155058
Source:BRIGHTMLS
Price summary
- Price:$267,000
- Price per sq. ft.:$158.93
About this home
**Charming Ranch-Style Home in 55+ Village of Neshaminy Falls**
Showings begin Saturday 9/20/25!!!
Discover your dream home in the highly sought-after 55+ community of Neshaminy Falls. This delightful three-bedroom, two-bathroom ranch-style residence is bright and airy with the perfect blend of modern and classic design that invites you into a spacious foyer, embodying comfort and convenience. Home spans an impressive 1680 square feet, this home is one of the largest in the area and boasts a quiet and welcoming location situated on a spacious corner lot.
The open-concept layout boasts new vinyl plank flooring that flows effortlessly throughout the living and dining areas, creating an elegant space for relaxation and gatherings. The luxurious master bedroom suite serves as a true sanctuary, featuring a lavish master bathroom equipped with new quartz countertops, a stylish vanity, and both a rejuvenating soaking tub with jets and a modern shower.
Adjacent to the foyer, the cozy family room offers the perfect setting for leisure or entertaining guests. The adjoining kitchen is a chef's delight, showcasing new stainless steel appliances, stunning ceramic flooring, contemporary cabinets, and sleek quartz countertops.
A convenient laundry room provides access to a generous 24 x 10 enclosed three-season room, leading to a private two-car driveway that enhances both functionality and seclusion. On the other side of the home, you'll find two additional bedrooms, also adorned with new vinyl plank flooring, ensuring privacy and comfort for family or guests.
The stylish full bathroom features new quartz countertops and a modern vanity, complementing a shower with tub for your convenience.
This impressive home features a prime location that places you within close proximity to amenities such as Montgomery Mall, Route 309, and the PA Turnpike, as well as various dining options.
Don’t miss the chance to claim this exceptional property as your own. Schedule your showing today before this opportunity slips away!
Contact an agent
Home facts
- Year built:1986
- Listing ID #:PAMC2155058
- Added:57 day(s) ago
- Updated:November 14, 2025 at 08:40 AM
Rooms and interior
- Bedrooms:3
- Total bathrooms:2
- Full bathrooms:2
- Living area:1,680 sq. ft.
Heating and cooling
- Cooling:Central A/C
- Heating:Electric, Forced Air, Heat Pump(s)
Structure and exterior
- Roof:Shingle
- Year built:1986
- Building area:1,680 sq. ft.
Utilities
- Water:Public
- Sewer:Public Sewer
Finances and disclosures
- Price:$267,000
- Price per sq. ft.:$158.93
- Tax amount:$1,680 (2024)
New listings near 756 Locust Ct
- Open Sun, 12 to 2pmNew
 $399,900Active3 beds 2 baths1,815 sq. ft.
$399,900Active3 beds 2 baths1,815 sq. ft.420 Fairview Ave, NORTH WALES, PA 19454
MLS# PAMC2161310Listed by: KELLER WILLIAMS REAL ESTATE-MONTGOMERYVILLE - New
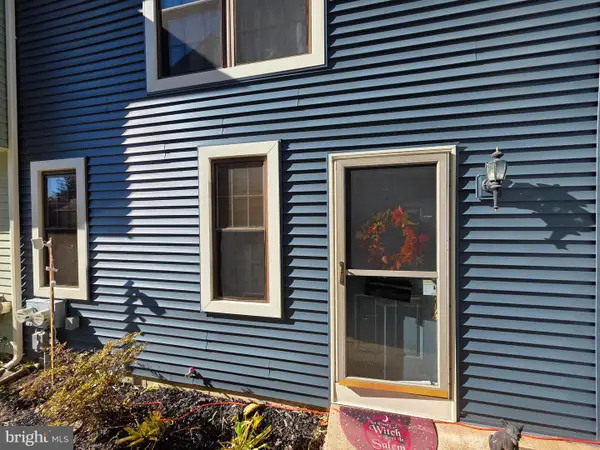 $329,900Active3 beds 3 baths1,600 sq. ft.
$329,900Active3 beds 3 baths1,600 sq. ft.203 Franklin Ct, NORTH WALES, PA 19454
MLS# PAMC2161368Listed by: NEW AND MODERN GROUP, LLC 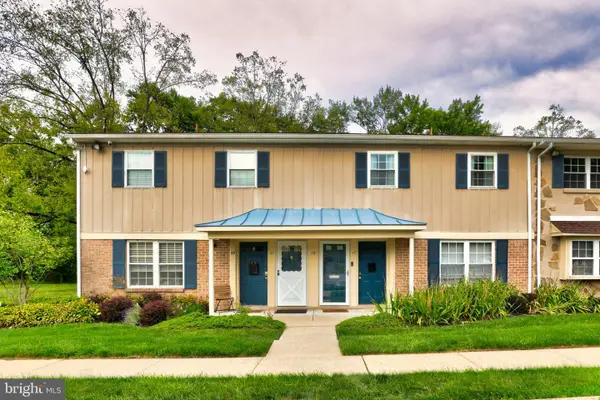 $245,000Pending1 beds 1 baths748 sq. ft.
$245,000Pending1 beds 1 baths748 sq. ft.19 Wexford Dr, NORTH WALES, PA 19454
MLS# PAMC2161344Listed by: COMPASS PENNSYLVANIA, LLC- New
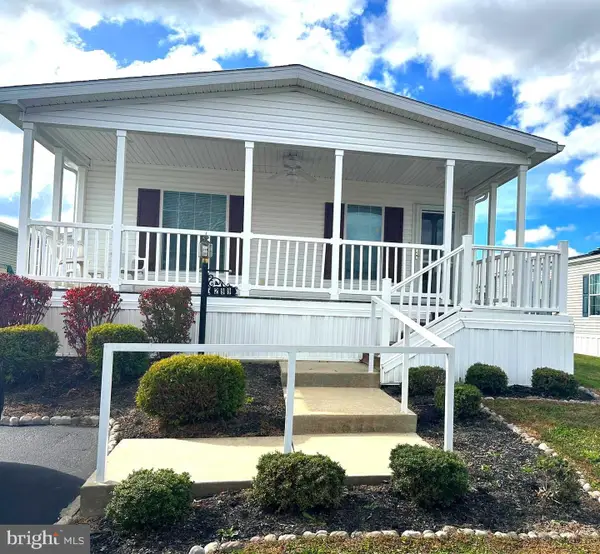 $269,900Active2 beds 2 baths1,344 sq. ft.
$269,900Active2 beds 2 baths1,344 sq. ft.299 Meadow Ct, NORTH WALES, PA 19454
MLS# PAMC2159944Listed by: KELLER WILLIAMS REALTY GROUP  $95,000Pending3 beds 1 baths1,152 sq. ft.
$95,000Pending3 beds 1 baths1,152 sq. ft.61 Longwood Pl, NORTH WALES, PA 19454
MLS# PAMC2161094Listed by: BHHS FOX & ROACH-BLUE BELL- New
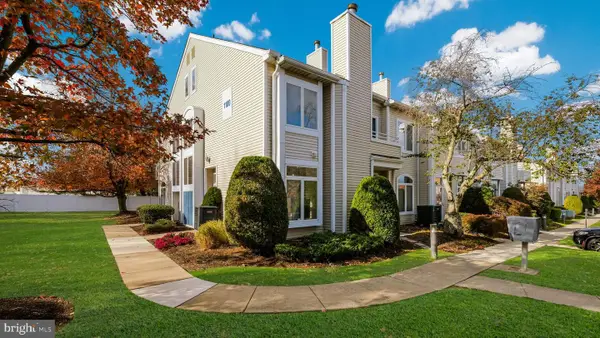 $345,000Active2 beds 3 baths1,454 sq. ft.
$345,000Active2 beds 3 baths1,454 sq. ft.1101 Barbaras, NORTH WALES, PA 19454
MLS# PAMC2160976Listed by: KELLER WILLIAMS REAL ESTATE-DOYLESTOWN 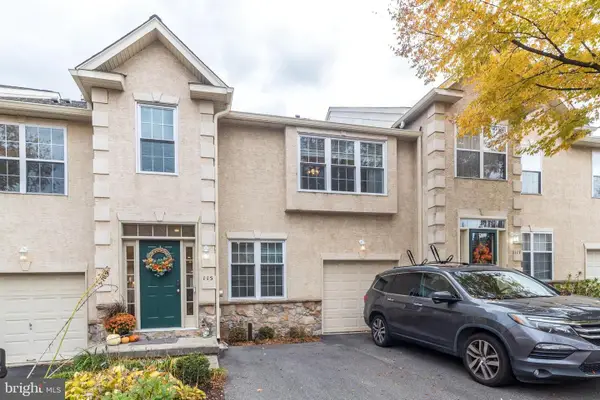 $525,000Pending3 beds 3 baths1,988 sq. ft.
$525,000Pending3 beds 3 baths1,988 sq. ft.115 Castle Dr, NORTH WALES, PA 19454
MLS# PAMC2160456Listed by: KELLER WILLIAMS REAL ESTATE-BLUE BELL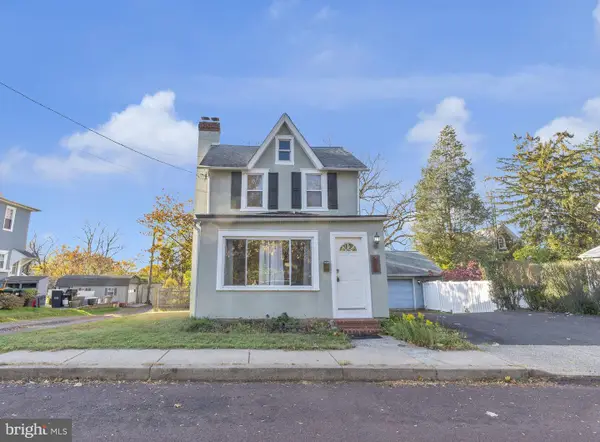 $349,900Active3 beds 1 baths1,080 sq. ft.
$349,900Active3 beds 1 baths1,080 sq. ft.110 Washington Ave, NORTH WALES, PA 19454
MLS# PAMC2160344Listed by: PRIME REAL ESTATE TEAM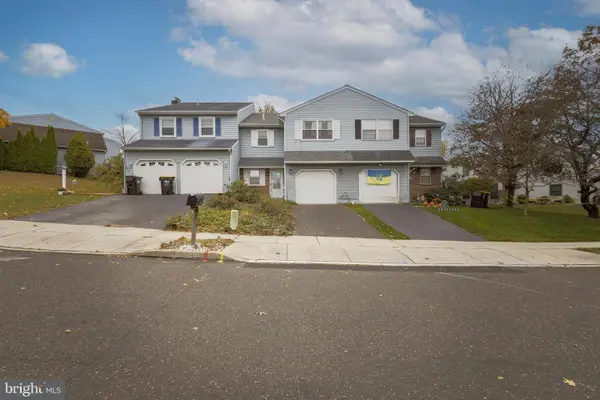 $369,900Pending3 beds 3 baths1,973 sq. ft.
$369,900Pending3 beds 3 baths1,973 sq. ft.228 Red Haven Dr, NORTH WALES, PA 19454
MLS# PAMC2160188Listed by: BHHS FOX & ROACH-NEW HOPE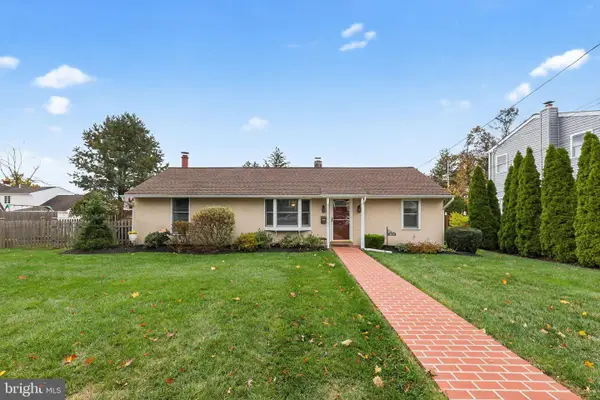 $399,900Pending2 beds 1 baths1,304 sq. ft.
$399,900Pending2 beds 1 baths1,304 sq. ft.408 Fairview Ave, NORTH WALES, PA 19454
MLS# PAMC2160386Listed by: KELLER WILLIAMS REAL ESTATE-BLUE BELL
