87 Chestnut Ln, North Wales, PA 19454
Local realty services provided by:Better Homes and Gardens Real Estate Reserve
87 Chestnut Ln,North Wales, PA 19454
$615,000
- 6 Beds
- 4 Baths
- 3,408 sq. ft.
- Single family
- Active
Listed by:andrew sundell
Office:re/max centre realtors
MLS#:PAMC2133074
Source:BRIGHTMLS
Price summary
- Price:$615,000
- Price per sq. ft.:$180.46
About this home
Bring your offers! Welcome Home to 87 Chestnut Lane – a large 3,400+ square-foot center-hall colonial home within the Hatboro-Horsham School District, offering an exceptional blend of space and comfort. This six-bedroom residence is highlighted by a massive first-floor in-law suite addition, featuring vaulted ceilings, skylights, abundant storage, and an en-suite bath. The grand covered porch spans the front of the home, overlooking the sprawling 1.16-acre property, while the expansive driveway accommodates six or more vehicles. Upon entry, a welcoming foyer leads to a spacious living room on one side and flows seamlessly into the heart of the home—the kitchen and breakfast area—adjoining a cozy family room with a brick wood-burning fireplace. A sun-drenched tiled sunroom with oversized windows and skylights offers a serene retreat with direct access to the rear yard and patio, while an adjacent mudroom with laundry and a powder room adds convenience. Beyond the formal dining room, the in-law suite provides privacy and comfort with its own mini-split HVAC system. Upstairs, a vestibule leads to two generous bedrooms sharing a Jack-and-Jill bath, while three additional bedrooms, including a spacious primary suite, share a beautifully remodeled full bath with an upgraded double vanity, tile flooring, and a separate water closet with a tub-shower. Modern amenities include an electric furnace and blower, dual hot water heaters, and a highly durable Spanish-style composite roof. Well water services the home, with a public water connection readily available. Combining classic charm with contemporary convenience, this expansive property is an exceptional offering in a prime location.
Contact an agent
Home facts
- Year built:1978
- Listing ID #:PAMC2133074
- Added:212 day(s) ago
- Updated:October 18, 2025 at 01:38 PM
Rooms and interior
- Bedrooms:6
- Total bathrooms:4
- Full bathrooms:3
- Half bathrooms:1
- Living area:3,408 sq. ft.
Heating and cooling
- Cooling:Central A/C
- Heating:Electric, Forced Air
Structure and exterior
- Roof:Composite
- Year built:1978
- Building area:3,408 sq. ft.
- Lot area:1.17 Acres
Schools
- High school:HATBORO-HORSHAM SENIOR
- Middle school:KEITH VALLEY
- Elementary school:SIMMONS
Utilities
- Water:Well
- Sewer:Public Sewer
Finances and disclosures
- Price:$615,000
- Price per sq. ft.:$180.46
- Tax amount:$9,319 (2024)
New listings near 87 Chestnut Ln
- Open Sat, 12 to 2pmNew
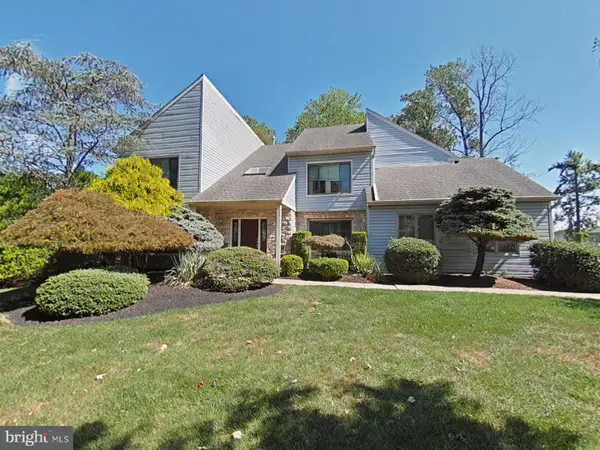 $850,000Active5 beds 4 baths2,733 sq. ft.
$850,000Active5 beds 4 baths2,733 sq. ft.206 Steeplechase Dr, NORTH WALES, PA 19454
MLS# PAMC2154662Listed by: KW EMPOWER - New
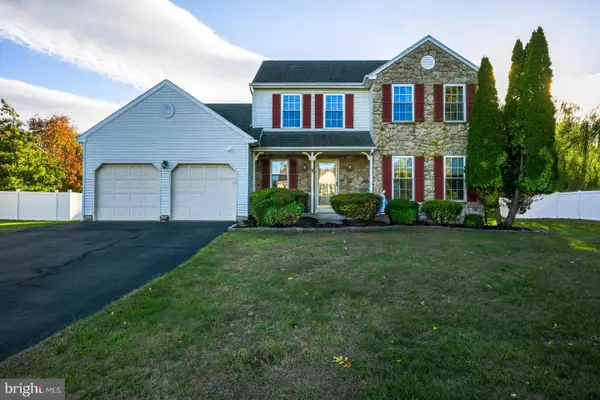 $675,000Active3 beds 3 baths2,002 sq. ft.
$675,000Active3 beds 3 baths2,002 sq. ft.116 Drake Ln, NORTH WALES, PA 19454
MLS# PAMC2158636Listed by: BHHS FOX & ROACH-BLUE BELL - Open Sat, 12 to 2pm
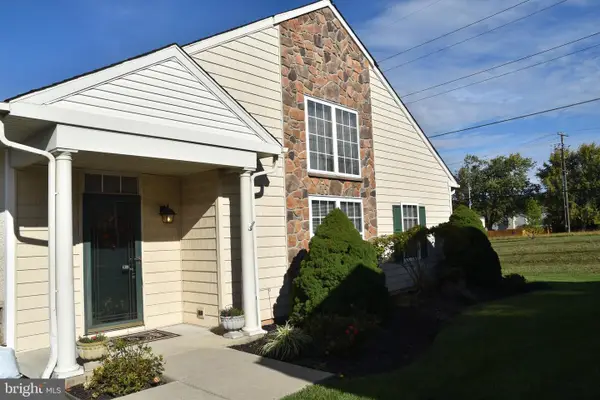 $449,999Pending2 beds 2 baths2,081 sq. ft.
$449,999Pending2 beds 2 baths2,081 sq. ft.149 Arbour Ct, NORTH WALES, PA 19454
MLS# PAMC2158796Listed by: LONG & FOSTER REAL ESTATE, INC. - Coming SoonOpen Thu, 5 to 7pm
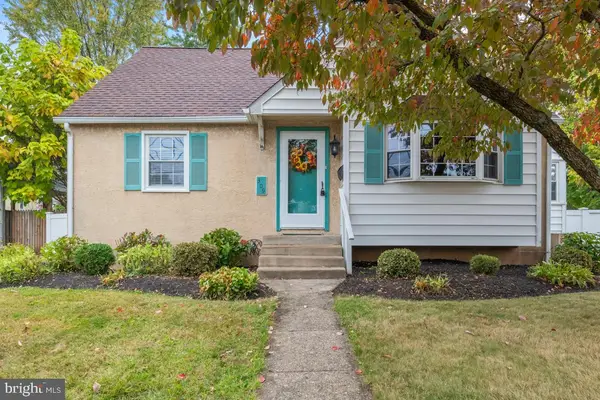 $449,900Coming Soon4 beds 2 baths
$449,900Coming Soon4 beds 2 baths309 S Pennsylvania Ave, NORTH WALES, PA 19454
MLS# PAMC2158340Listed by: KELLER WILLIAMS REAL ESTATE-MONTGOMERYVILLE - New
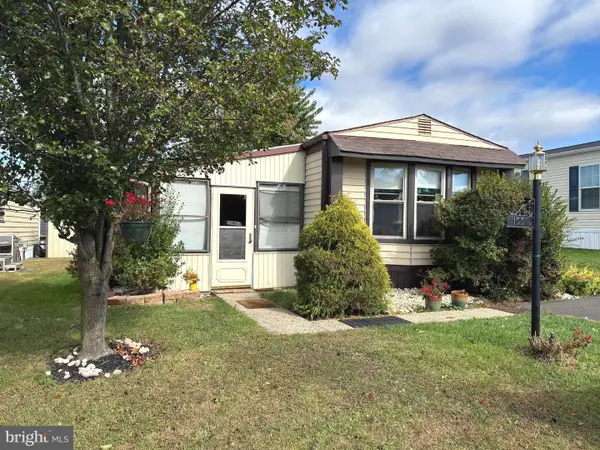 $120,000Active2 beds 1 baths812 sq. ft.
$120,000Active2 beds 1 baths812 sq. ft.155 Hillside Ct, NORTH WALES, PA 19454
MLS# PAMC2158666Listed by: MCKEE GROUP REALTY, LLC - NORTH WALES - Open Sun, 1 to 3pmNew
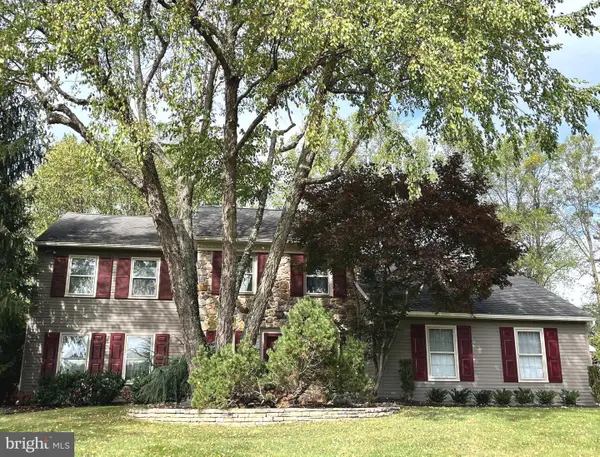 $795,000Active4 beds 4 baths2,688 sq. ft.
$795,000Active4 beds 4 baths2,688 sq. ft.560 Woodford Rd, NORTH WALES, PA 19454
MLS# PAMC2158480Listed by: EXP REALTY, LLC - New
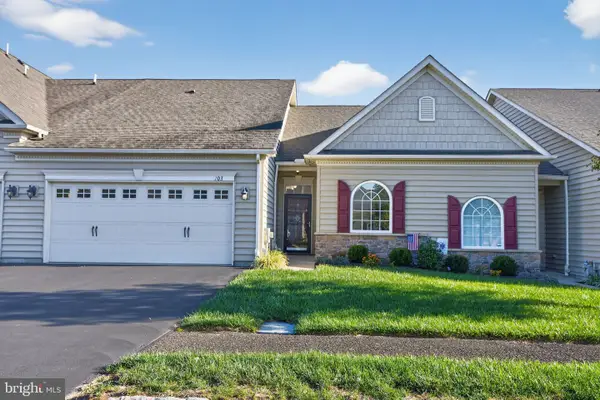 $490,000Active2 beds 2 baths1,494 sq. ft.
$490,000Active2 beds 2 baths1,494 sq. ft.103 Lincoln Dr #235, NORTH WALES, PA 19454
MLS# PAMC2158310Listed by: KELLER WILLIAMS REAL ESTATE-DOYLESTOWN - Open Sat, 12 to 2pmNew
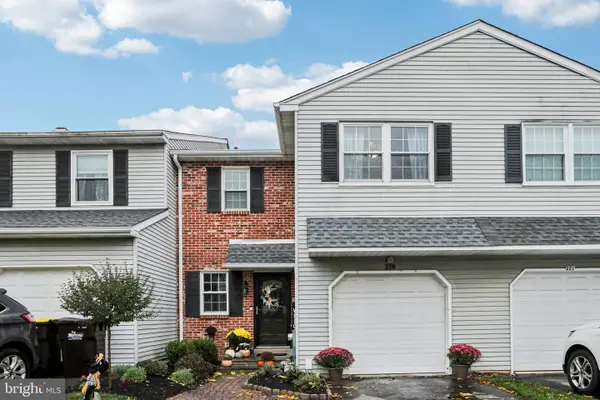 $479,900Active3 beds 3 baths2,129 sq. ft.
$479,900Active3 beds 3 baths2,129 sq. ft.219 Red Haven Dr, NORTH WALES, PA 19454
MLS# PAMC2158512Listed by: BHHS FOX & ROACH-BLUE BELL - Coming Soon
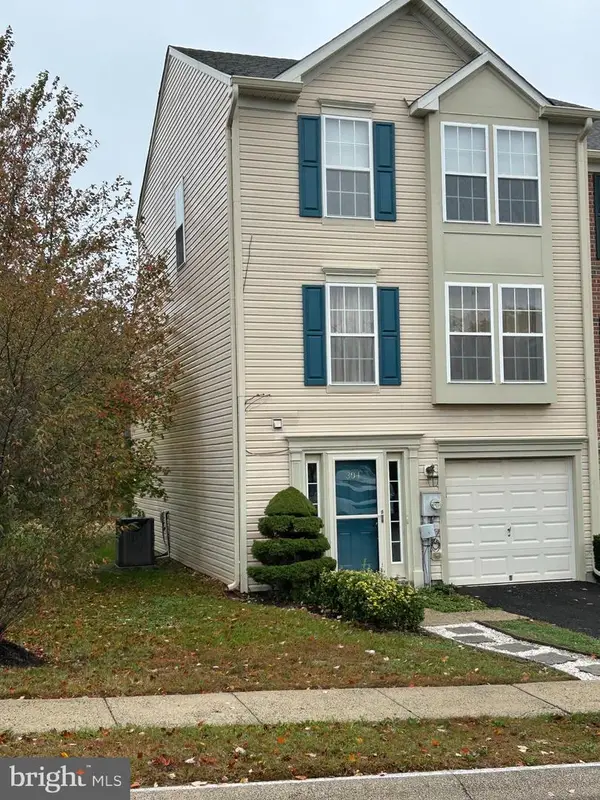 $450,000Coming Soon2 beds 3 baths
$450,000Coming Soon2 beds 3 baths304 Joshua Ct, NORTH WALES, PA 19454
MLS# PAMC2158440Listed by: REALTY ONE GROUP EXCLUSIVE - New
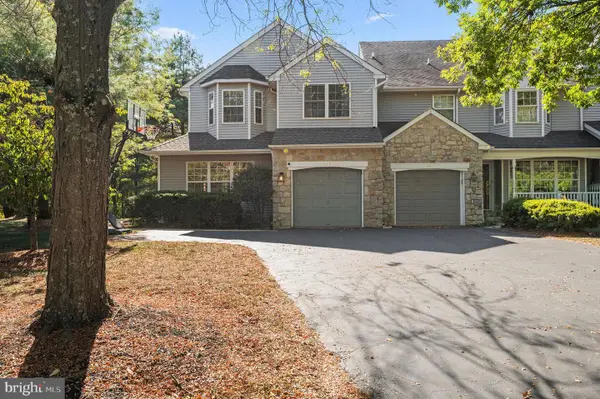 $569,990Active3 beds 3 baths2,990 sq. ft.
$569,990Active3 beds 3 baths2,990 sq. ft.182 Filly Dr, NORTH WALES, PA 19454
MLS# PAMC2157990Listed by: RE/MAX LEGACY
