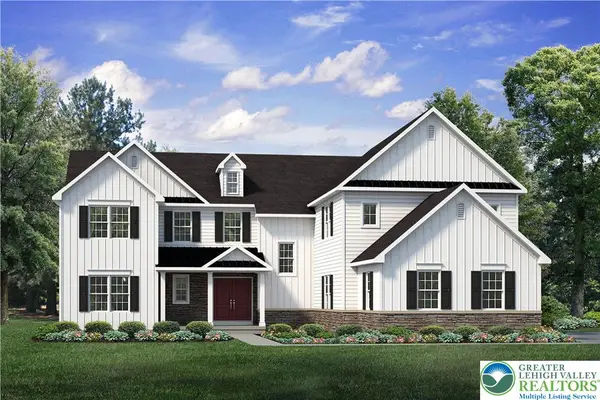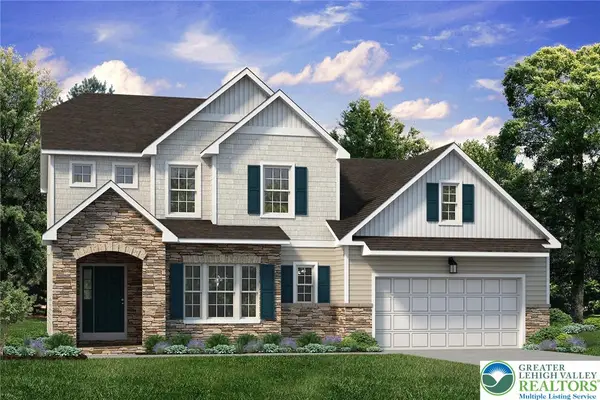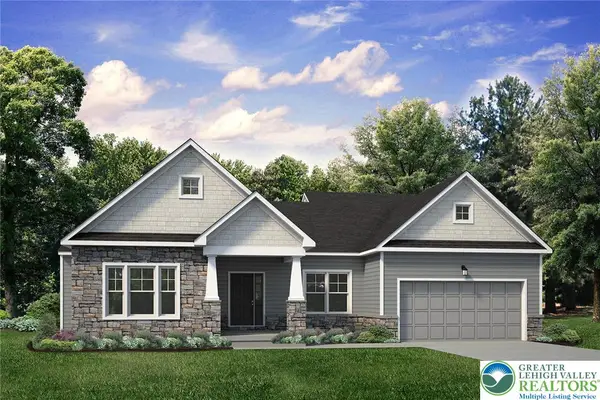2552 Spring Street, North Whitehall Township, PA 18037
Local realty services provided by:Better Homes and Gardens Real Estate Valley Partners
2552 Spring Street,North Whitehall Twp, PA 18037
$450,000
- 4 Beds
- 4 Baths
- 3,886 sq. ft.
- Single family
- Active
Listed by: steve walden, kate l. randall
Office: re/max real estate
MLS#:766777
Source:PA_LVAR
Price summary
- Price:$450,000
- Price per sq. ft.:$115.8
About this home
Unique Opportunity to Create Your Dream Manor Estate! This expansive property offers incredible potential and versatility. Multiple living areas—including several large family rooms—can easily be transformed into a game room, home theater, or entertainment space to suit your lifestyle. Two dedicated offices/dens provide ample space for remote work or study. Original character of 1940's architecture including hardwood floors. Ideal for multi-generational living, the first floor features a secondary kitchen and an additional bedroom, perfect for extended family or guests. Finished attic space with access to 1st floor. Expansive basement area for workshop/storage. 2 full and 2 half baths. 2nd floor offers incredibly spacious master and 3 other bedrooms. 1st and 2nd floor laundry hookups! A standout feature is the large barn, offering a full lower level workshop/storage area and an upper level that’s been partially built out as an apartment. Plumbing, electrical, and some drywall are already in place—just bring your finishing touches! Large private yard w/partial views of the valley, and wood deck, and separate patio offering mulitiple outdoor entertaining options. While the home needs some TLC, the fundamentals are strong: newer roofs, a newer heat pump, and solid bones throughout. Solar panels offer reasonable utility costs. Bring your imagination and vision—this is your chance to turn a one-of-a-kind property into your personal palace!
Contact an agent
Home facts
- Year built:1941
- Listing ID #:766777
- Added:112 day(s) ago
- Updated:February 10, 2026 at 04:06 PM
Rooms and interior
- Bedrooms:4
- Total bathrooms:4
- Full bathrooms:2
- Half bathrooms:2
- Living area:3,886 sq. ft.
Heating and cooling
- Cooling:Central Air, Ductless
- Heating:Active Solar, Baseboard, Ductless, Electric, Heat Pump
Structure and exterior
- Roof:Asphalt, Fiberglass
- Year built:1941
- Building area:3,886 sq. ft.
- Lot area:1.3 Acres
Utilities
- Water:Well
- Sewer:Septic Tank
Finances and disclosures
- Price:$450,000
- Price per sq. ft.:$115.8
- Tax amount:$7,672
New listings near 2552 Spring Street
- New
 $994,900Active5 beds 5 baths4,133 sq. ft.
$994,900Active5 beds 5 baths4,133 sq. ft.4497 Valley Green Drive #41, North Whitehall Twp, PA 18078
MLS# 771750Listed by: TUSKES REALTY - New
 $723,900Active4 beds 3 baths2,700 sq. ft.
$723,900Active4 beds 3 baths2,700 sq. ft.5179 Timber Loop #56, North Whitehall Twp, PA 18078
MLS# 771744Listed by: TUSKES REALTY - New
 $687,400Active3 beds 2 baths2,162 sq. ft.
$687,400Active3 beds 2 baths2,162 sq. ft.5131 Timber Loop #69, North Whitehall Twp, PA 18078
MLS# 771747Listed by: TUSKES REALTY - New
 $679,900Active4 beds 3 baths2,392 sq. ft.
$679,900Active4 beds 3 baths2,392 sq. ft.5111 Timber Loop #74, North Whitehall Twp, PA 18078
MLS# 771662Listed by: TUSKES REALTY - New
 $714,900Active3 beds 3 baths2,546 sq. ft.
$714,900Active3 beds 3 baths2,546 sq. ft.5124 Bellflower Drive #94, North Whitehall Twp, PA 18078
MLS# 771666Listed by: TUSKES REALTY - New
 $715,400Active4 beds 3 baths2,648 sq. ft.
$715,400Active4 beds 3 baths2,648 sq. ft.5119 Timber Loop #72, North Whitehall Twp, PA 18078
MLS# 771638Listed by: TUSKES REALTY - New
 $654,900Active4 beds 3 baths2,144 sq. ft.
$654,900Active4 beds 3 baths2,144 sq. ft.5174 Timber Loop #84, North Whitehall Twp, PA 18078
MLS# 771661Listed by: TUSKES REALTY - New
 $596,900Active3 beds 3 baths1,928 sq. ft.
$596,900Active3 beds 3 baths1,928 sq. ft.5183 Timber Loop #55, North Whitehall Twp, PA 18078
MLS# 771601Listed by: TUSKES REALTY - New
 $589,900Active3 beds 2 baths1,530 sq. ft.
$589,900Active3 beds 2 baths1,530 sq. ft.5135 Timber Loop #68, North Whitehall Twp, PA 18078
MLS# 771605Listed by: TUSKES REALTY - New
 $729,900Active4 beds 3 baths2,960 sq. ft.
$729,900Active4 beds 3 baths2,960 sq. ft.5182 Timber Loop #86, North Whitehall Twp, PA 18078
MLS# 771606Listed by: TUSKES REALTY

