2841 Willow Street, North Whitehall Twp, PA 18037
Local realty services provided by:Better Homes and Gardens Real Estate Cassidon Realty
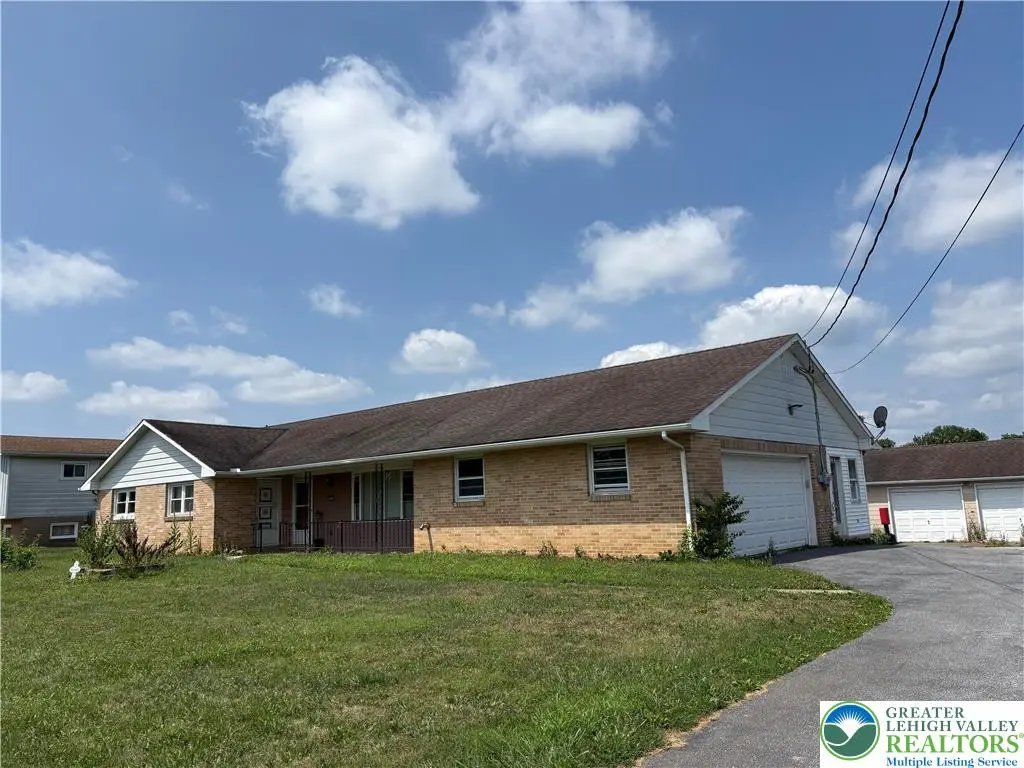
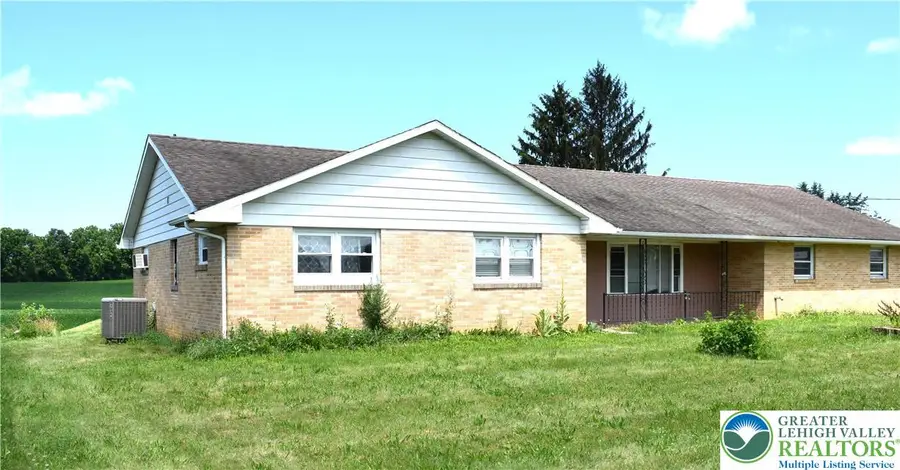
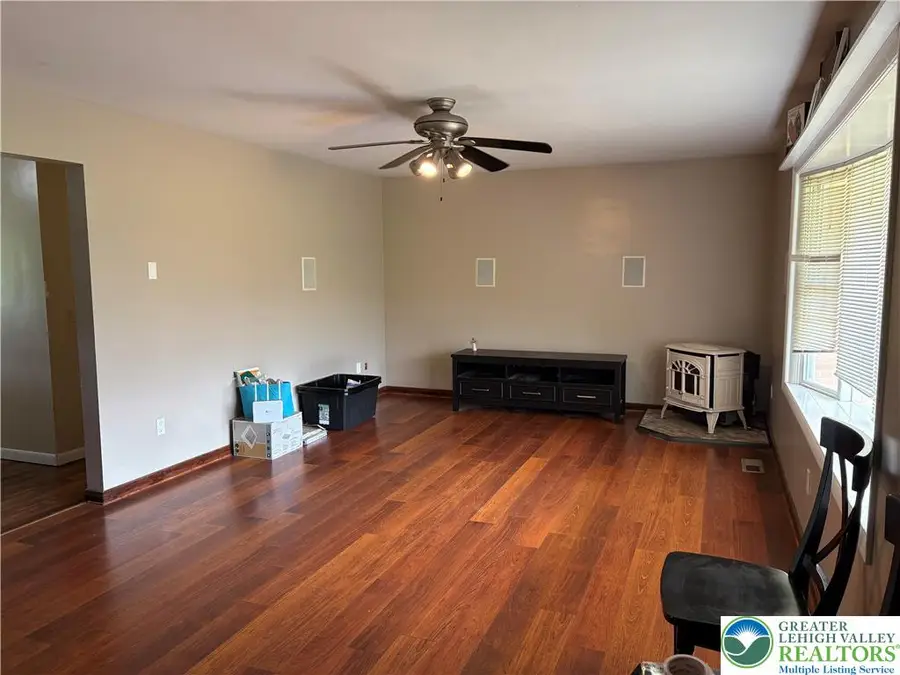
2841 Willow Street,North Whitehall Twp, PA 18037
$385,000
- 3 Beds
- 2 Baths
- 1,751 sq. ft.
- Single family
- Active
Listed by:mildred j. delosrios
Office:allentown city realty
MLS#:760786
Source:PA_LVAR
Price summary
- Price:$385,000
- Price per sq. ft.:$219.87
About this home
Welcome home to 2841 Willow St! Nestled in North Whitehall, PA, this 3-bedroom, 2-bathroom in Parkland School District boasts a blend of comfort and functionality, with some TLC you can make this your perfect home! As you enter you’ll be greeted by a spacious living room with laminate flooring, a large bay window that lets in the soothing natural light, and you'll find it the perfect spot to unwind after a long day. Enter into the dining room that connects with the open concept kitchen and it's perfect for enjoying your morning coffee and entertaining. Three spacious bedrooms which are versatile and can be transformed into guest rooms, home offices, or creative studios—whatever suits your lifestyle! Two full baths for ultimate convenience, main level laundry area and a full partially finished basement, perfect for a home office. From the kitchen you can step outside to where your backyard awaits! Imagine hosting summer barbecues, gardening, playing, or simply relaxing, this backyard is a canvas for your outdoor dreams. Property has an attached garage, a detached 3 car garage and additional driveway parking! Don’t miss the opportunity to make this property your forever home! Property being sold "as is".
Contact an agent
Home facts
- Year built:1966
- Listing Id #:760786
- Added:34 day(s) ago
- Updated:August 14, 2025 at 02:43 PM
Rooms and interior
- Bedrooms:3
- Total bathrooms:2
- Full bathrooms:1
- Half bathrooms:1
- Living area:1,751 sq. ft.
Heating and cooling
- Cooling:Ceiling Fans, Central Air
- Heating:Baseboard, Electric, Pellet Stove
Structure and exterior
- Roof:Asphalt, Fiberglass
- Year built:1966
- Building area:1,751 sq. ft.
- Lot area:0.46 Acres
Schools
- High school:Parkland High School
- Middle school:Orefield Middle School
- Elementary school:Ironton Elementary School
Utilities
- Water:Well
- Sewer:Septic Tank
Finances and disclosures
- Price:$385,000
- Price per sq. ft.:$219.87
- Tax amount:$4,538
New listings near 2841 Willow Street
- New
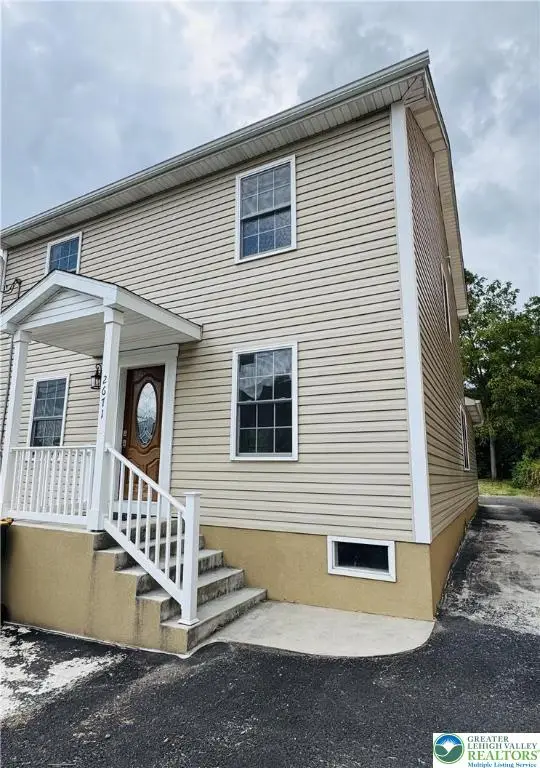 $299,900Active3 beds 3 baths1,708 sq. ft.
$299,900Active3 beds 3 baths1,708 sq. ft.2671 Levans Road, North Whitehall Twp, PA 18037
MLS# 762865Listed by: KELLER WILLIAMS NORTHAMPTON - Open Sat, 11am to 1pmNew
 $325,000Active3 beds 2 baths1,416 sq. ft.
$325,000Active3 beds 2 baths1,416 sq. ft.4943 Shawnee Court, North Whitehall Twp, PA 18078
MLS# 762255Listed by: RE/MAX REAL ESTATE  $449,900Active3 beds 3 baths2,518 sq. ft.
$449,900Active3 beds 3 baths2,518 sq. ft.5153 Shawnee Boulevard, North Whitehall Twp, PA 18078
MLS# 762242Listed by: REALTY 365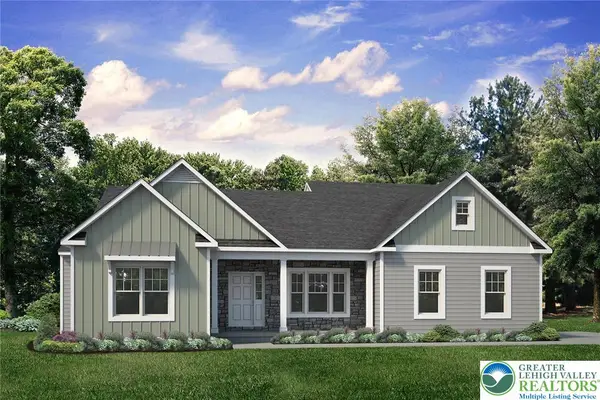 $724,900Active3 beds 2 baths2,283 sq. ft.
$724,900Active3 beds 2 baths2,283 sq. ft.3457 George Street #23, North Whitehall Twp, PA 18078
MLS# 758667Listed by: TUSKES REALTY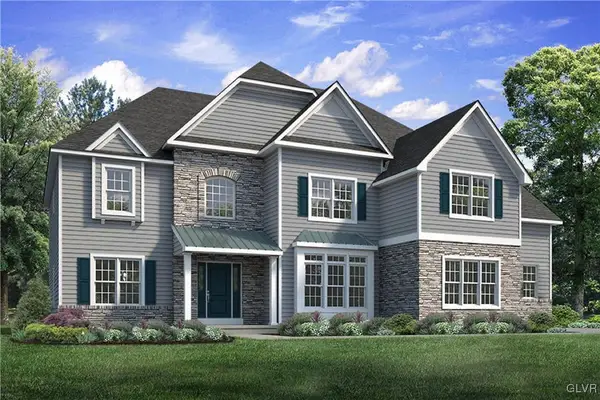 $919,400Active4 beds 4 baths3,763 sq. ft.
$919,400Active4 beds 4 baths3,763 sq. ft.3462 George Street #6, North Whitehall Twp, PA 18078
MLS# 754927Listed by: TUSKES REALTY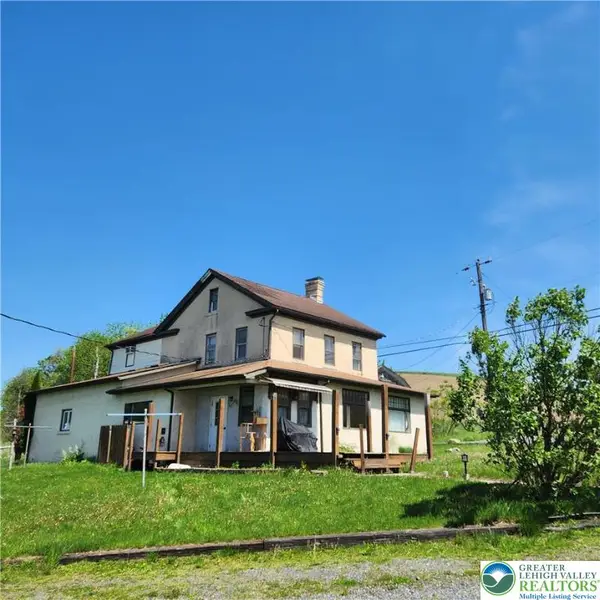 $650,000Active6 beds 2 baths2,840 sq. ft.
$650,000Active6 beds 2 baths2,840 sq. ft.2357 Spring Street, North Whitehall Twp, PA 18037
MLS# 758259Listed by: BELLMAN & RADCLIFF $777,400Active4 beds 3 baths2,849 sq. ft.
$777,400Active4 beds 3 baths2,849 sq. ft.3480 George Street #3, North Whitehall Twp, PA 18078
MLS# 755317Listed by: TUSKES REALTY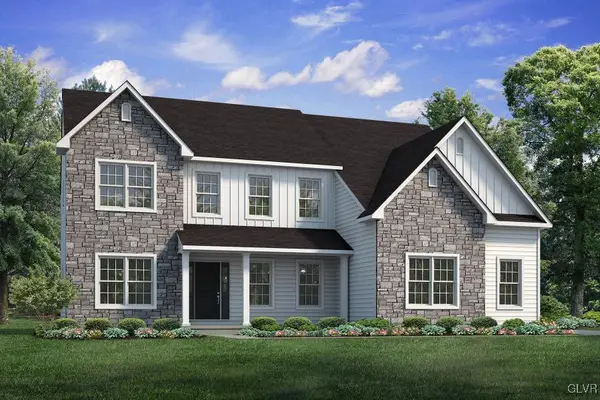 $806,400Active4 beds 2 baths3,108 sq. ft.
$806,400Active4 beds 2 baths3,108 sq. ft.3474 George Street #4, North Whitehall Twp, PA 18078
MLS# 755103Listed by: TUSKES REALTY $795,000Active4 beds 3 baths2,718 sq. ft.
$795,000Active4 beds 3 baths2,718 sq. ft.2725 Cobblestone Drive #Lot 3C, North Whitehall Twp, PA 18078
MLS# 750553Listed by: HOWARDHANNA THEFREDERICKGROUP
