508 E Winona Ave, Norwood, PA 19074
Local realty services provided by:Better Homes and Gardens Real Estate Valley Partners
508 E Winona Ave,Norwood, PA 19074
$249,900
- 4 Beds
- 2 Baths
- 1,519 sq. ft.
- Single family
- Pending
Listed by: michael mulholland, anthony digregorio
Office: long & foster real estate, inc.
MLS#:PADE2101594
Source:BRIGHTMLS
Price summary
- Price:$249,900
- Price per sq. ft.:$164.52
About this home
Welcome to 508 E. Winona Ave; a well maintained & spacious 4 bed, 2 bath twin, that offers open concept living space & is positioned in a prime location within the community, with being directly across the street from Norwood Park! Main Level Features: Entry into the spacious, sun-filled living room that opens to the dining area and modern kitchen featuring ample counter space & a brand new stove (2025). Completing the main level are 2 bedrooms, both with ample closet space, modern full tiled bathroom & access to the rear deck & yard. 2nd Floor Features: Full bathroom, 2 additional bedrooms, laundry/utility room, attic storage access & bonus room, perfect for kids playroom, craft room, game room, etc….Also included is a Sunrun solar system to help you take advantage of lower energy bills for a more cost effective living situation. Located in close proximity to community parks, shopping, local eateries & all major routes make 508 E. Winona an absolute must see!
Contact an agent
Home facts
- Year built:1955
- Listing ID #:PADE2101594
- Added:51 day(s) ago
- Updated:November 27, 2025 at 08:29 AM
Rooms and interior
- Bedrooms:4
- Total bathrooms:2
- Full bathrooms:2
- Living area:1,519 sq. ft.
Heating and cooling
- Cooling:Window Unit(s)
- Heating:Hot Water, Natural Gas
Structure and exterior
- Roof:Shingle
- Year built:1955
- Building area:1,519 sq. ft.
- Lot area:0.09 Acres
Schools
- High school:INTERBORO SENIOR
Utilities
- Water:Public
- Sewer:Public Sewer
Finances and disclosures
- Price:$249,900
- Price per sq. ft.:$164.52
- Tax amount:$5,774 (2024)
New listings near 508 E Winona Ave
 $289,900Pending3 beds 1 baths1,626 sq. ft.
$289,900Pending3 beds 1 baths1,626 sq. ft.69 N Martin Ln, NORWOOD, PA 19074
MLS# PADE2104326Listed by: EXP REALTY, LLC- New
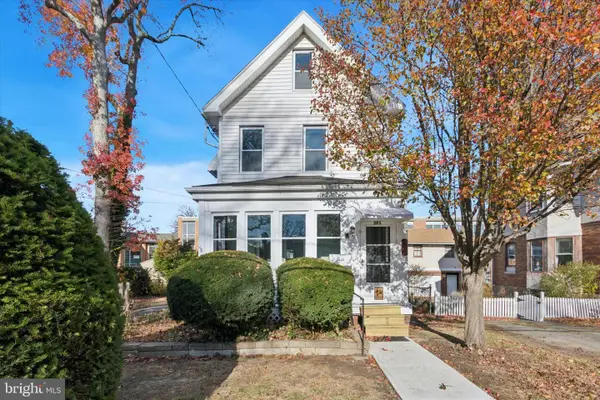 $340,000Active3 beds 2 baths1,459 sq. ft.
$340,000Active3 beds 2 baths1,459 sq. ft.205 Mohawk Ave, NORWOOD, PA 19074
MLS# PADE2104092Listed by: KELLER WILLIAMS REAL ESTATE - WEST CHESTER 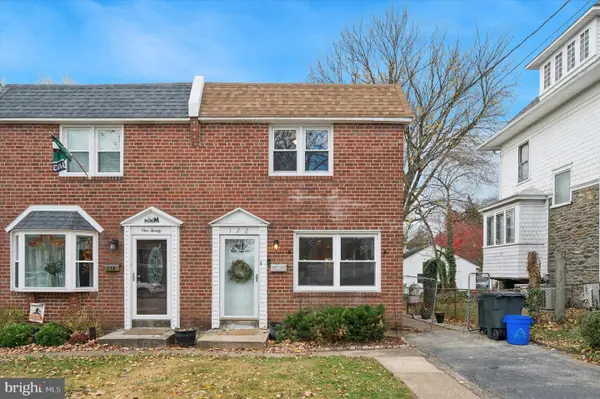 $300,000Pending3 beds 2 baths1,216 sq. ft.
$300,000Pending3 beds 2 baths1,216 sq. ft.122 Leon Ave, NORWOOD, PA 19074
MLS# PADE2104048Listed by: BHHS FOX&ROACH-NEWTOWN SQUARE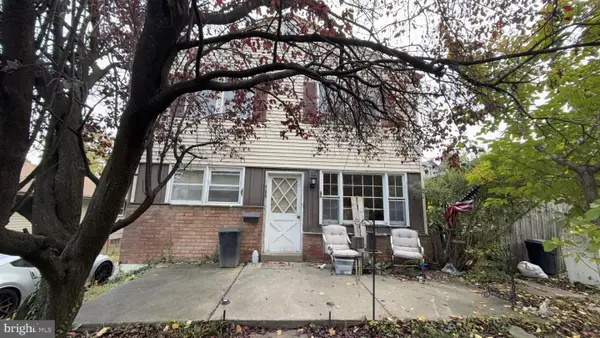 $265,000Active5 beds 3 baths2,100 sq. ft.
$265,000Active5 beds 3 baths2,100 sq. ft.105 Garfield Ave, NORWOOD, PA 19074
MLS# PADE2103934Listed by: THE GREENE REALTY GROUP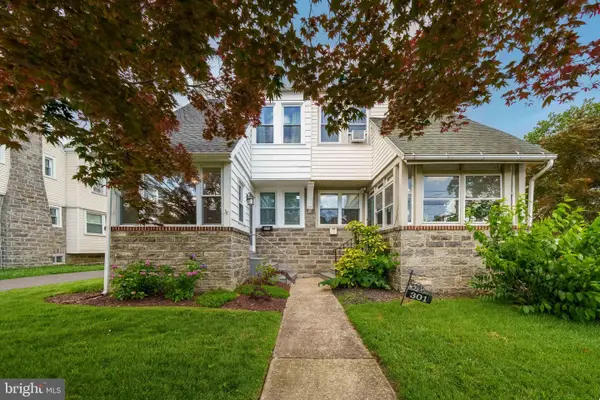 $308,000Pending3 beds 2 baths1,448 sq. ft.
$308,000Pending3 beds 2 baths1,448 sq. ft.303 Urban Ave, NORWOOD, PA 19074
MLS# PADE2103548Listed by: LONG & FOSTER REAL ESTATE, INC.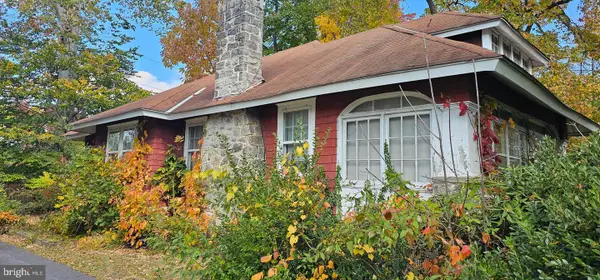 $200,000Pending3 beds 1 baths1,880 sq. ft.
$200,000Pending3 beds 1 baths1,880 sq. ft.409 Urban Ave, NORWOOD, PA 19074
MLS# PADE2103248Listed by: ARCHER WHITAKER REALTY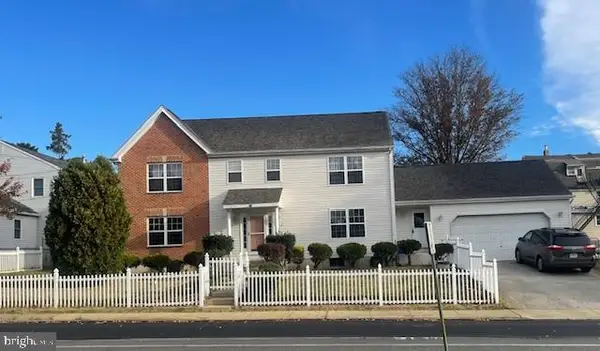 $450,000Pending4 beds 3 baths2,990 sq. ft.
$450,000Pending4 beds 3 baths2,990 sq. ft.205 School Ln, NORWOOD, PA 19074
MLS# PADE2101830Listed by: RE/MAX PREFERRED - SEWELL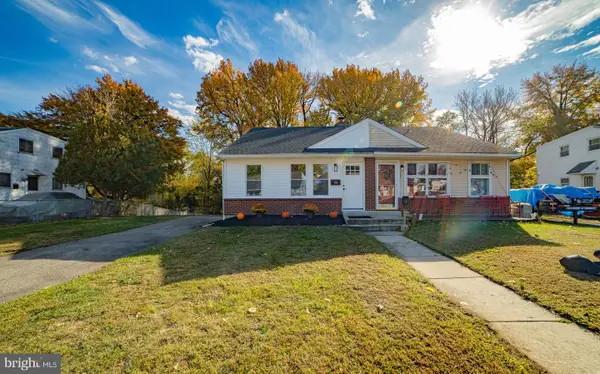 $309,000Pending4 beds 2 baths1,860 sq. ft.
$309,000Pending4 beds 2 baths1,860 sq. ft.553 E Winona Ave, NORWOOD, PA 19074
MLS# PADE2103274Listed by: SCOTT REALTY GROUP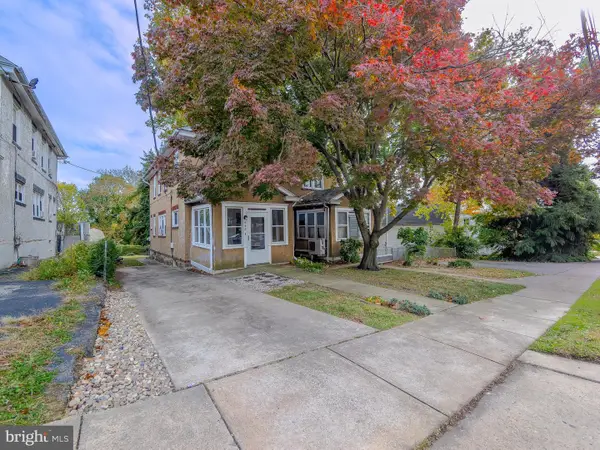 $279,900Active3 beds 1 baths1,206 sq. ft.
$279,900Active3 beds 1 baths1,206 sq. ft.622 Seneca Ave, NORWOOD, PA 19074
MLS# PADE2103068Listed by: KELLER WILLIAMS REAL ESTATE - MEDIA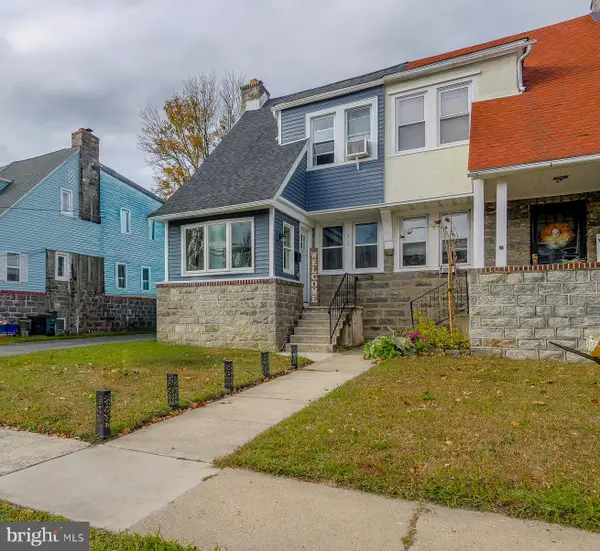 $310,000Pending3 beds 2 baths1,358 sq. ft.
$310,000Pending3 beds 2 baths1,358 sq. ft.311 Urban Ave, NORWOOD, PA 19074
MLS# PADE2102916Listed by: KELLER WILLIAMS REAL ESTATE - MEDIA
