33 Woodland Dr, Nottingham, PA 19362
Local realty services provided by:Better Homes and Gardens Real Estate Valley Partners
33 Woodland Dr,Nottingham, PA 19362
$677,500
- 3 Beds
- 3 Baths
- - sq. ft.
- Single family
- Sold
Listed by: alexis anel oakley
Office: weichert realtors
MLS#:PACT2112654
Source:BRIGHTMLS
Sorry, we are unable to map this address
Price summary
- Price:$677,500
About this home
Multiple offers received. Please submit all offers by midnight Tuesday 11/4. Imagine pulling into a long private drive that leads to an EXTRAORDINARY and unique CUSTOM-BUILT Swiss Chalet, situated on a picturesque, serene and tranquil 3.9 acres. Quality Hardy Plank siding and stone front accents a magnificent 2700 sq ft of living space. Enter into a two story foyer entry that leads to a family room impressive in size, bathed in light, with floor to ceiling windows, dramatic 20 ft wood beamed ceilings, hardwood floors, a custom built in entertainment center, and a floor to ceiling brick wood burning fireplace. Move to the gourmet kitchen with vaulted ceilings and skylight where you can enjoy custom cherry and chestnut cabinetry, gas cooking, center island/breakfast bar, stainless steel appliances, copper sink, granite counter tops and tiled backsplash and tiled floors. The formal dining room is generously sized for accommodating large gatherings. There are two really nice sized bedrooms that share a full bath on the first floor, plus a convenient half bath and small office space at the entrance. Dual staircases lead to an owner's suite like no other. Cathedral wood beamed ceilings accent a space that is a true oasis. Rustic Charm meets sophistication for the primary en-suite, with details such as heated floors, vaulted ceilings, dual vanity with copper sinks, towel warmer, designer walk in tiled shower, and gorgeous copper soaking tub allows you to restore and relax at the end of the day. Two front porches and a composite deck off the kitchen gives you the opportunity to unwind outdoors. The top of the line 30,000 gallon Gunite inground pool is surrounded by trees for ultimate privacy. A recently installed chlorinator, and skims solar powered vacuum, and 24 hr. 7 days a week skimmer provides easier maintenance. The custom built 1200 sq ft two story 3 car garage has enough space that will entertain any hobbyist or car enthusiast, heated by a woodstove and has its own electric. The walk out basement is light filled and has about 1800 sq ft waiting for your finishing ideas. Radon system is 2 yrs old, triple filtration water system, brand new hot water heater, gas furnace/electric heat pump, 200+ amp, 2 apple trees (Arkansas black apple and gala), peach, plum, and cherry trees, mulberry, and black walnut will help add to any future gardening you plan to do. You can even have chickens. The quality and the workmanship all throughout the home will make you fall in love first, but when you see the property and experience the privacy, you aren't going to want to leave! It is Truly exceptional.
Contact an agent
Home facts
- Year built:1991
- Listing ID #:PACT2112654
- Added:48 day(s) ago
- Updated:December 17, 2025 at 12:58 AM
Rooms and interior
- Bedrooms:3
- Total bathrooms:3
- Full bathrooms:2
- Half bathrooms:1
Heating and cooling
- Cooling:Central A/C
- Heating:Electric, Forced Air, Heat Pump(s)
Structure and exterior
- Roof:Asphalt
- Year built:1991
Utilities
- Water:Well
- Sewer:On Site Septic
Finances and disclosures
- Price:$677,500
- Tax amount:$8,217 (2025)
New listings near 33 Woodland Dr
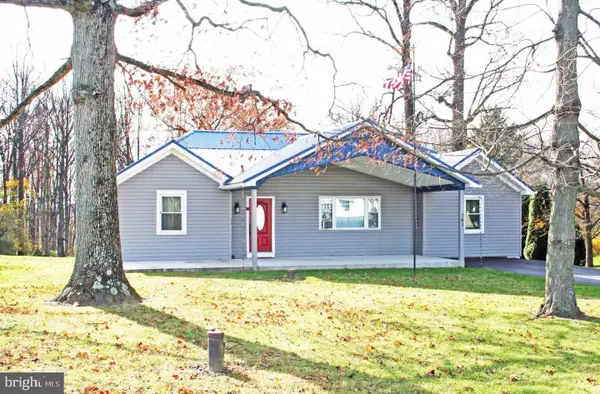 $150,000Active3 beds 3 baths2,011 sq. ft.
$150,000Active3 beds 3 baths2,011 sq. ft.141 Nottingham Rd, NOTTINGHAM, PA 19362
MLS# PALA2080466Listed by: CAVALRY REALTY LLC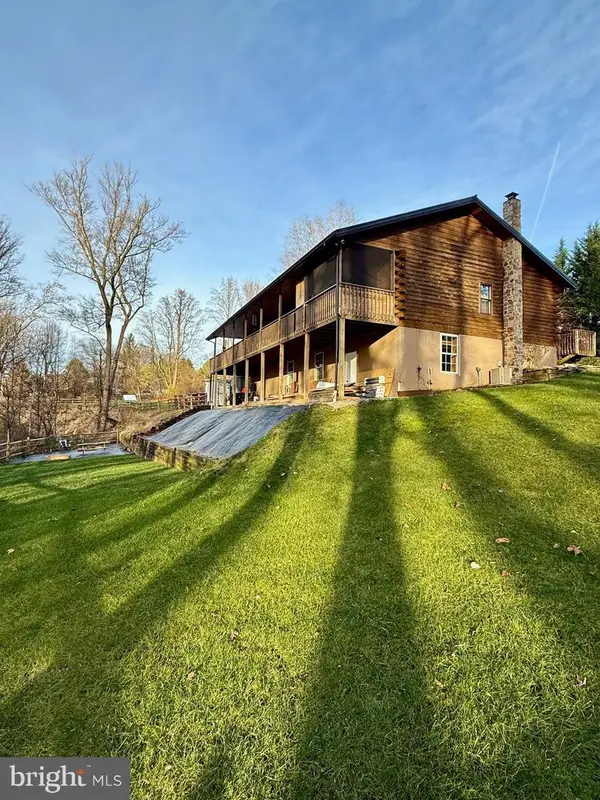 $549,000Active2 beds 2 baths1,736 sq. ft.
$549,000Active2 beds 2 baths1,736 sq. ft.236 Fremont Rd, NOTTINGHAM, PA 19362
MLS# PACT2114228Listed by: EXP REALTY, LLC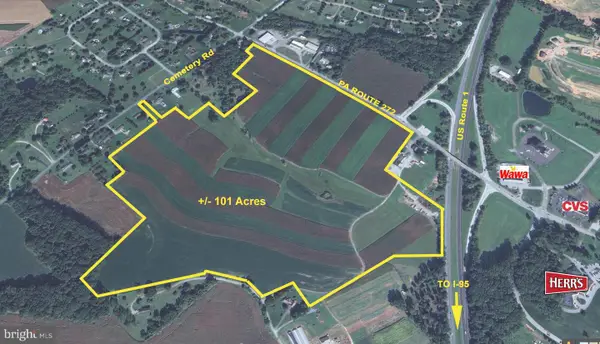 $3,535,000Active101 Acres
$3,535,000Active101 Acres475 W Christine Rd, NOTTINGHAM, PA 19362
MLS# PACT534560Listed by: U.S. COMMERCIAL REALTY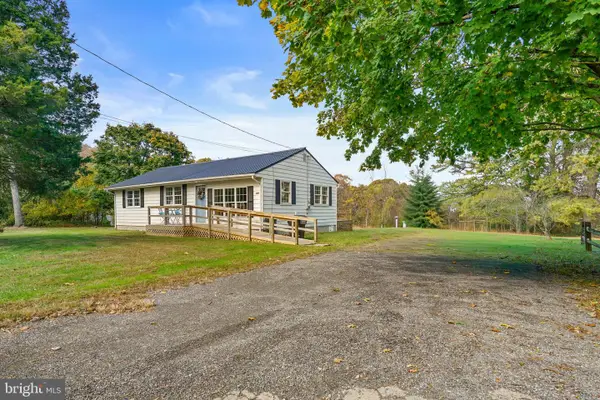 $380,000Active3 beds 2 baths1,032 sq. ft.
$380,000Active3 beds 2 baths1,032 sq. ft.190 W Ridge Rd, NOTTINGHAM, PA 19362
MLS# PACT2112402Listed by: REMAX VISION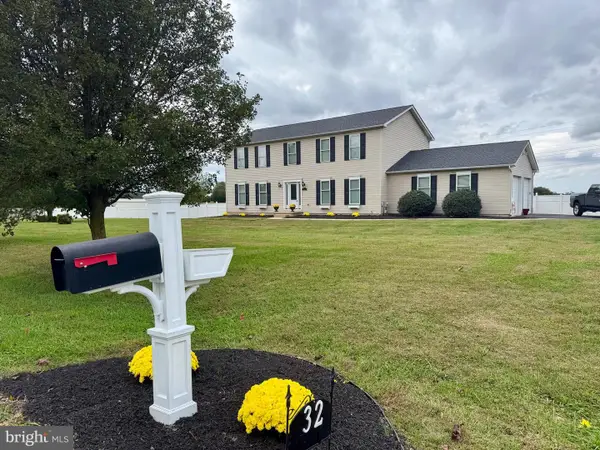 $525,000Pending4 beds 3 baths2,592 sq. ft.
$525,000Pending4 beds 3 baths2,592 sq. ft.32 Somerset Dr, NOTTINGHAM, PA 19362
MLS# PACT2111282Listed by: KELLER WILLIAMS REALTY DEVON-WAYNE $100,000Active2.69 Acres
$100,000Active2.69 AcresLot 16 Londonderry Ln, NOTTINGHAM, PA 19362
MLS# PALA2077594Listed by: BHHS FOX & ROACH-MEDIA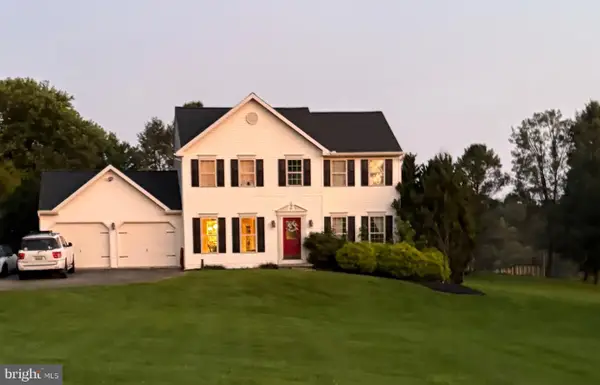 $469,000Pending4 beds 3 baths2,508 sq. ft.
$469,000Pending4 beds 3 baths2,508 sq. ft.312 Fox Hunt Dr, NOTTINGHAM, PA 19362
MLS# PALA2075162Listed by: WEICHERT, REALTORS - DIANA REALTY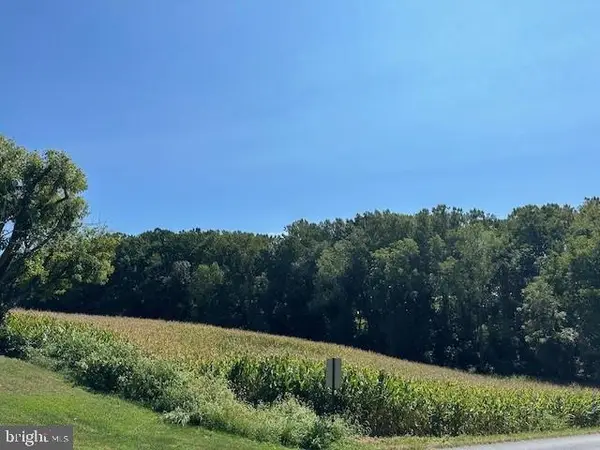 $439,000Pending12.6 Acres
$439,000Pending12.6 Acres169 Cemetery Rd, NOTTINGHAM, PA 19362
MLS# PACT2104660Listed by: COLDWELL BANKER REALTY $504,900Pending2 beds 2 baths1,672 sq. ft.
$504,900Pending2 beds 2 baths1,672 sq. ft.124 Lincolnshire Street (greenwich) #lot 144, OXFORD, PA 19363
MLS# PACT2103680Listed by: BEILER-CAMPBELL REALTORS-OXFORD $504,900Pending3 beds 2 baths
$504,900Pending3 beds 2 baths126 Lincolnshire (waterford) St #lot 143, OXFORD, PA 19363
MLS# PACT2103564Listed by: BEILER-CAMPBELL REALTORS-KENNETT SQUARE
