3256 Woodlea Rd, Orefield, PA 18069
Local realty services provided by:Better Homes and Gardens Real Estate Premier
3256 Woodlea Rd,Orefield, PA 18069
$544,000
- 4 Beds
- 4 Baths
- 3,610 sq. ft.
- Single family
- Active
Listed by: carrie jean perrucci
Office: weichert realtors
MLS#:PALH2013852
Source:BRIGHTMLS
Price summary
- Price:$544,000
- Price per sq. ft.:$150.69
About this home
NEW INCENTIVE! The Seller will help lower your interest rate & monthly payment! Receive up to $16,320 from the seller towards a rate buydown or closing costs w/acceptable offer, making this large Parkland SD home even more affordable! Perfect opportunity to personalize your finishing touches, while enjoying instant savings. This sprawling 3,600 + sf, 4 Bdrm, 4 Ba HOME is privately nestled on an Acre Lot, in an ultra convenient location w/room to grow! The architectural design elements include a stone facade, pertico entrance, hipped roof, high ceilings, custom staircase, classic columns & decorative millwork. The grand Foyer offers sweeping views of the adjoining Living & Dining Rms, a versatile Landing & an expansive E-I-K. The open floor plan & spacious rooms are accentuated by an abundance of natural light, creating an inviting atmosphere to relax & entertain. A private Bdrm & full Ba complete the 1st Floor. Retreat upstairs to a peaceful Primary Suite, complete with a walk-in closet & exquisite marbled En-Suite, featuring a deep soaking tub, walk-in shower & dual sink vanity. 2 generously proportioned Bdrms, (one w/an En-Ste), & a stylish hall Ba complete this Level. Step outside & enjoy the expansive Backyard, where you can enjoy open-air dining on the deck, picturesque views & recreational activities w/your loved ones! An over-sized 2 Car Garage, long sweeping driveway & partially finished walk-out Bsmt is sure to please. 1 Year Home Warranty included!
Contact an agent
Home facts
- Year built:2007
- Listing ID #:PALH2013852
- Added:7 day(s) ago
- Updated:November 13, 2025 at 02:39 PM
Rooms and interior
- Bedrooms:4
- Total bathrooms:4
- Full bathrooms:3
- Half bathrooms:1
- Living area:3,610 sq. ft.
Heating and cooling
- Cooling:Central A/C
- Heating:Forced Air, Heat Pump(s)
Structure and exterior
- Roof:Architectural Shingle
- Year built:2007
- Building area:3,610 sq. ft.
- Lot area:1.01 Acres
Schools
- High school:PARKLAND
- Middle school:OREFIELD
- Elementary school:SCHNECKSVILLE
Utilities
- Water:Well
- Sewer:On Site Septic
Finances and disclosures
- Price:$544,000
- Price per sq. ft.:$150.69
- Tax amount:$7,824 (2025)
New listings near 3256 Woodlea Rd
- New
 $130,000Active2 beds 1 baths
$130,000Active2 beds 1 baths2845 Pacific Ave, OREFIELD, PA 18069
MLS# PALH2013896Listed by: IRON VALLEY REAL ESTATE LEGACY 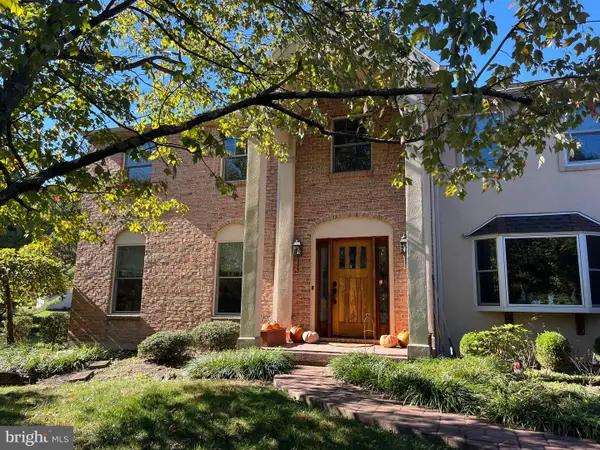 $849,900Active4 beds 3 baths
$849,900Active4 beds 3 baths1724 Park Ln, OREFIELD, PA 18069
MLS# PALH2013732Listed by: SETTON REALTY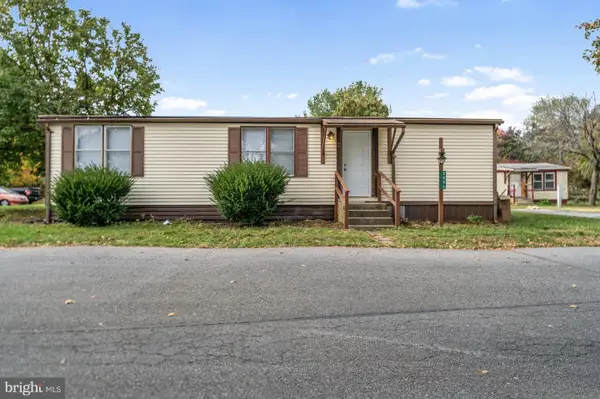 $88,888Active3 beds 2 baths1,056 sq. ft.
$88,888Active3 beds 2 baths1,056 sq. ft.3486 Lil Wolf Dr, OREFIELD, PA 18069
MLS# PALH2013696Listed by: JRHELLER.COM LLC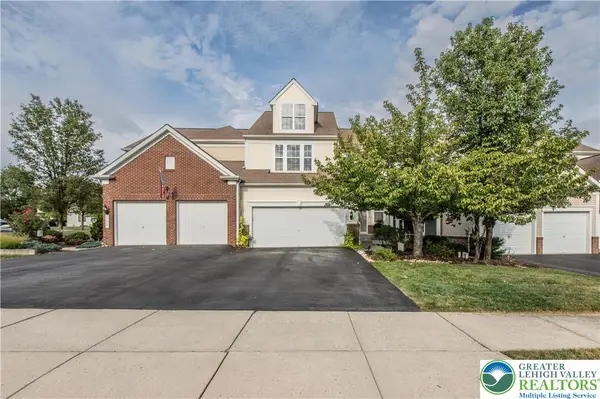 $449,000Active3 beds 3 baths2,068 sq. ft.
$449,000Active3 beds 3 baths2,068 sq. ft.1871 Emerald Drive, South Whitehall Twp, PA 18069
MLS# 765365Listed by: KELLER WILLIAMS ALLENTOWN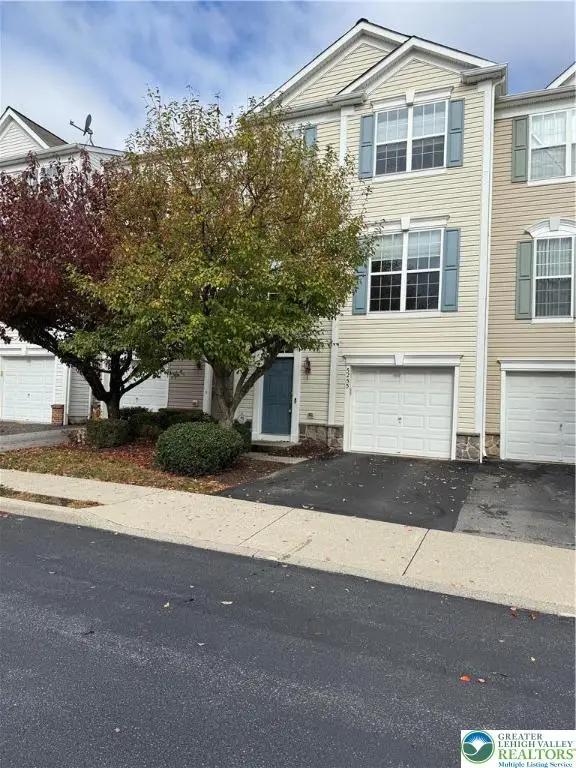 Listed by BHGRE$369,900Active3 beds 3 baths1,970 sq. ft.
Listed by BHGRE$369,900Active3 beds 3 baths1,970 sq. ft.5255 Chandler Way, South Whitehall Twp, PA 18069
MLS# 766399Listed by: BETTER HOMES&GARDENS RE VALLEY- Open Sat, 12 to 2pm
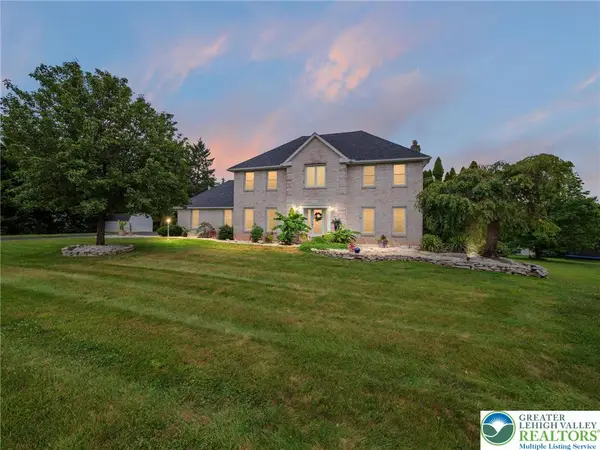 $747,000Active4 beds 4 baths3,642 sq. ft.
$747,000Active4 beds 4 baths3,642 sq. ft.3739 Lindy Drive, North Whitehall Twp, PA 18069
MLS# 764428Listed by: RE/MAX REAL ESTATE  $499,900Active4 beds 3 baths2,629 sq. ft.
$499,900Active4 beds 3 baths2,629 sq. ft.2507 Rachael Lane, South Whitehall Twp, PA 18069
MLS# 764422Listed by: ILEHIGHVALLEY REAL ESTATE $724,900Active5 beds 3 baths2,376 sq. ft.
$724,900Active5 beds 3 baths2,376 sq. ft.5934 Kernsville Rd, OREFIELD, PA 18069
MLS# PALH2013344Listed by: KELLER WILLIAMS REALTY GROUP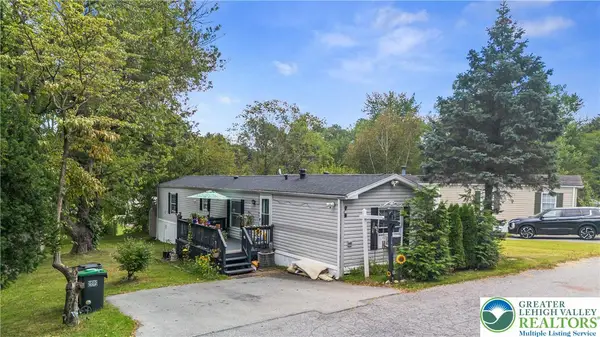 $65,000Active2 beds 2 baths980 sq. ft.
$65,000Active2 beds 2 baths980 sq. ft.3461 Wolf Pack Drive, North Whitehall Twp, PA 18069
MLS# 763907Listed by: WEICHERT REALTORS - ALLENTOWN
