4748 York Drive, Orefield, PA 18069
Local realty services provided by:Better Homes and Gardens Real Estate Valley Partners
4748 York Drive,North Whitehall Twp, PA 18069
$750,000
- 4 Beds
- 4 Baths
- 4,382 sq. ft.
- Single family
- Active
Listed by: kaila h. zborezny, sean c. lasalle
Office: coldwell banker hearthside
MLS#:768196
Source:PA_LVAR
Price summary
- Price:$750,000
- Price per sq. ft.:$171.15
About this home
Imagine pulling up to this charming colonial set gracefully on a lush one acre lot where peaceful valley views greet you every morning. Located in the sought after Parkland School District, this home lives effortlessly. Step inside to see the care poured into every corner, from fresh paint throughout to a new HVAC system ensuring year round comfort. The main level flows beautifully, featuring a bright family room with a cozy gas fireplace ready for chilly evenings. The kitchen, equipped with stainless steel appliances and a sunny dining area, opens to an elevated rear deck, an ideal spot to overlook the gorgeous backyard. Upstairs, the large primary suite offers generous space and a private bath, while the real surprise lies downstairs. The finished walkout lower level, boasting brand new hardwood flooring, is an entertainer's paradise with a stunning complete wet bar and plenty of room for relaxation or hosting. Practical features shine as well. The 3 car garage includes new flooring and doors, and a whole house generator provides added peace of mind. With high value updates already complete, this property is ready for its next chapter. Nestled in a prime location, this exceptional home offers a serene retreat without sacrificing convenience. Minutes from local amenities, beautiful parks, and schools, 4748 York Dr. delivers the perfect blend of comfort, style, and community.
Contact an agent
Home facts
- Year built:1997
- Listing ID #:768196
- Added:47 day(s) ago
- Updated:January 08, 2026 at 04:11 PM
Rooms and interior
- Bedrooms:4
- Total bathrooms:4
- Full bathrooms:2
- Half bathrooms:2
- Living area:4,382 sq. ft.
Heating and cooling
- Cooling:Ceiling Fans, Central Air
- Heating:Forced Air, Gas
Structure and exterior
- Roof:Asphalt, Fiberglass
- Year built:1997
- Building area:4,382 sq. ft.
- Lot area:1 Acres
Schools
- High school:Parkland HS
- Middle school:Orefield MS
- Elementary school:Schnecksville ES
Utilities
- Water:Public
- Sewer:Septic Tank
Finances and disclosures
- Price:$750,000
- Price per sq. ft.:$171.15
- Tax amount:$8,569
New listings near 4748 York Drive
- New
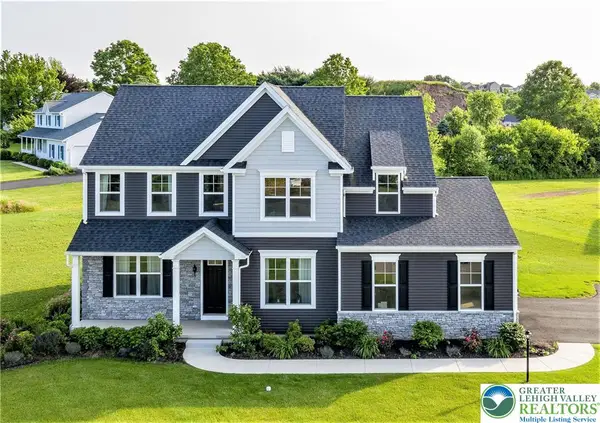 $699,637Active-- beds -- baths2,283 sq. ft.
$699,637Active-- beds -- baths2,283 sq. ft.5043 Chapmans Road, South Whitehall Twp, PA 18104
MLS# 770177Listed by: COLETTA COMMERCIAL REALTY - New
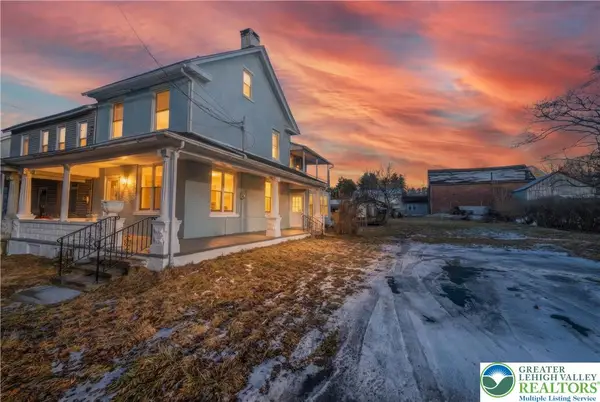 $310,000Active2 beds 2 baths1,412 sq. ft.
$310,000Active2 beds 2 baths1,412 sq. ft.2213 Village Road, South Whitehall Twp, PA 18069
MLS# 769875Listed by: IRONVALLEY RE OF LEHIGH VALLEY - Open Sat, 11am to 1pmNew
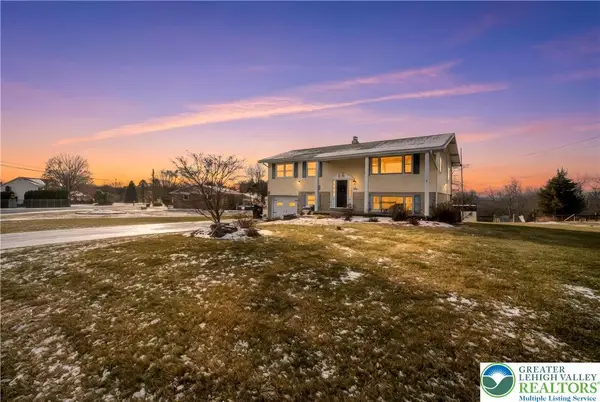 $359,900Active4 beds 2 baths2,128 sq. ft.
$359,900Active4 beds 2 baths2,128 sq. ft.3218 Highland Road, Lowhill Twp, PA 18069
MLS# 769998Listed by: KELLER WILLIAMS ALLENTOWN - New
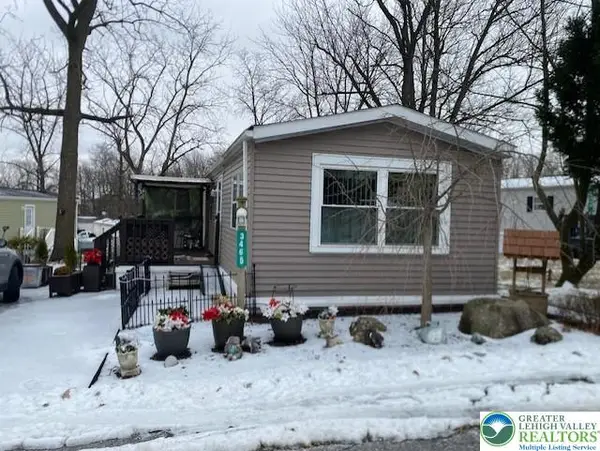 $50,000Active2 beds 1 baths924 sq. ft.
$50,000Active2 beds 1 baths924 sq. ft.3465 Wolf Pack Drive #162, South Whitehall Twp, PA 18069
MLS# 769954Listed by: RE/MAX REAL ESTATE 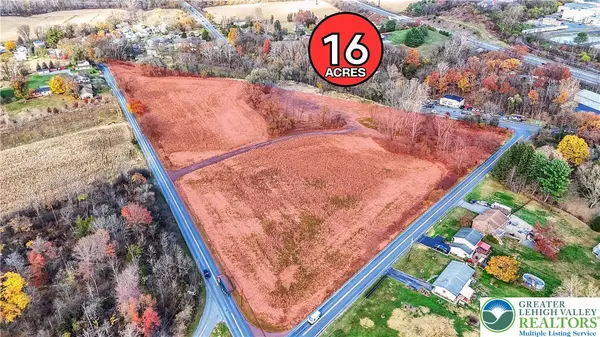 $1,150,000Active4 beds 1 baths2,240 sq. ft.
$1,150,000Active4 beds 1 baths2,240 sq. ft.4828 Huckleberry Road, South Whitehall Twp, PA 18069
MLS# 768759Listed by: EXP REALTY LLC $130,000Pending2 beds 1 baths
$130,000Pending2 beds 1 baths2845 Pacific Ave, OREFIELD, PA 18069
MLS# PALH2013896Listed by: IRON VALLEY REAL ESTATE LEGACY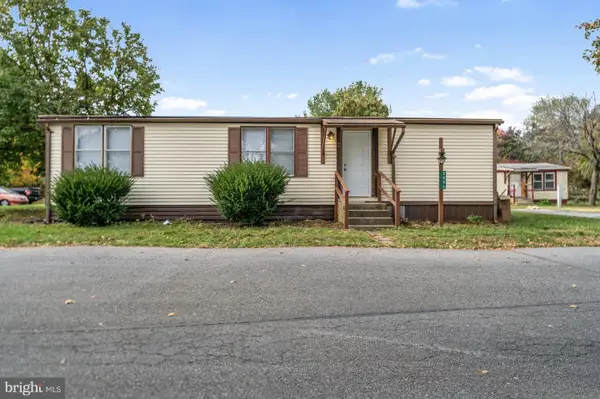 $79,899Active3 beds 2 baths1,056 sq. ft.
$79,899Active3 beds 2 baths1,056 sq. ft.3486 Lil Wolf Dr, OREFIELD, PA 18069
MLS# PALH2013696Listed by: JRHELLER.COM LLC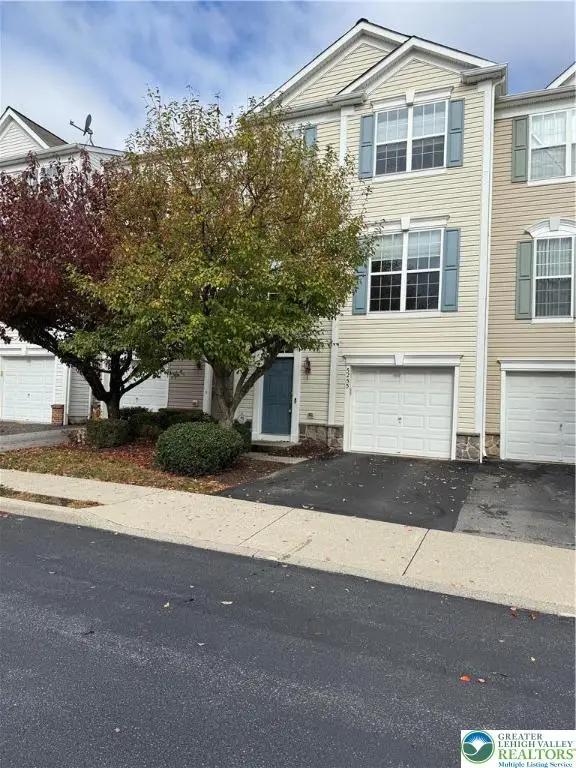 Listed by BHGRE$349,900Active3 beds 3 baths1,970 sq. ft.
Listed by BHGRE$349,900Active3 beds 3 baths1,970 sq. ft.5255 Chandler Way, South Whitehall Twp, PA 18069
MLS# 766399Listed by: BHGRE VALLEY PARTNERS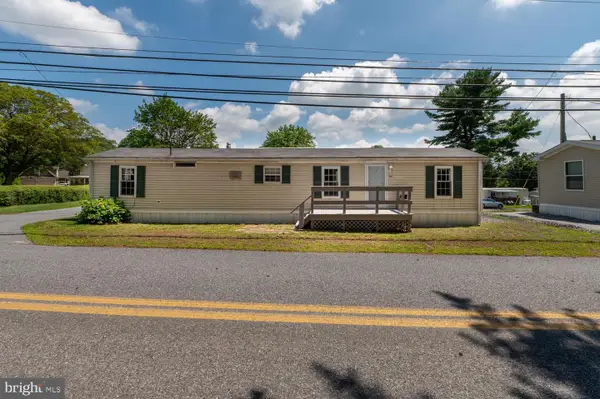 $49,900Active2 beds 1 baths784 sq. ft.
$49,900Active2 beds 1 baths784 sq. ft.4403 Wolfs Crossing Rd, OREFIELD, PA 18069
MLS# PALH2012684Listed by: WESLEY WORKS REAL ESTATE
