5920 Michaels Crossing, Upper Macungie Twp, PA 18069
Local realty services provided by:Better Homes and Gardens Real Estate Cassidon Realty
5920 Michaels Crossing,Upper Macungie Twp, PA 18069
$660,000
- 4 Beds
- 3 Baths
- 3,507 sq. ft.
- Single family
- Active
Listed by:anna ames
Office:weichert realtors
MLS#:764870
Source:PA_LVAR
Price summary
- Price:$660,000
- Price per sq. ft.:$188.2
About this home
One owner, Classic Center Hall Colonial home located in the highly desirable Green Hills neighborhood and Parkland School District is now available. This home has an in ground pool, finished basement and over 3,000 square feet of finished space. The first floor features a formal dining room, living room, large family room off the eat in kitchen, half bath, laundry/mud room and a private office space. The second level features the primary bedroom with 2 walk in closets with additional storage, a large primary bath with double sinks and a Jacuzzi tub. There are three additional nice size bedrooms and a full bath. The finished basement has a wet bar and lots of room to entertain or play. Outside is a private oasis with mature landscaping enclosing the in ground pool, deck and patio. This home has it all and is ready for its new owner to make it their own.
Contact an agent
Home facts
- Year built:2001
- Listing ID #:764870
- Added:1 day(s) ago
- Updated:September 20, 2025 at 08:39 PM
Rooms and interior
- Bedrooms:4
- Total bathrooms:3
- Full bathrooms:2
- Half bathrooms:1
- Living area:3,507 sq. ft.
Heating and cooling
- Cooling:Central Air
- Heating:Forced Air, Gas
Structure and exterior
- Roof:Asphalt, Fiberglass
- Year built:2001
- Building area:3,507 sq. ft.
- Lot area:0.38 Acres
Utilities
- Water:Public
- Sewer:Public Sewer
Finances and disclosures
- Price:$660,000
- Price per sq. ft.:$188.2
- Tax amount:$7,053
New listings near 5920 Michaels Crossing
- Coming Soon
 $724,900Coming Soon5 beds 3 baths
$724,900Coming Soon5 beds 3 baths5934 Kernsville Rd, OREFIELD, PA 18069
MLS# PALH2013344Listed by: KELLER WILLIAMS REALTY GROUP - Open Sat, 1:30 to 3:30pmNew
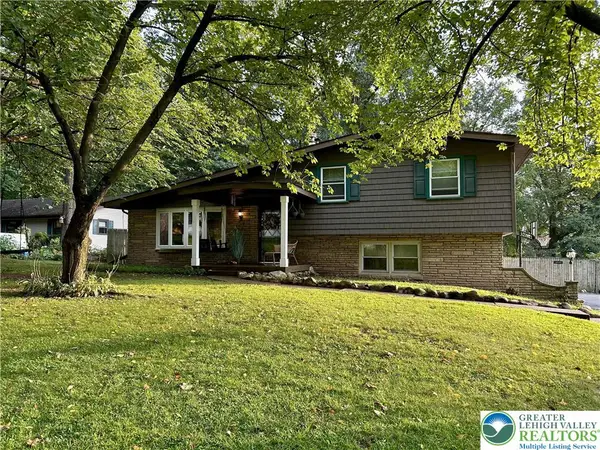 $450,000Active4 beds 3 baths2,280 sq. ft.
$450,000Active4 beds 3 baths2,280 sq. ft.3360 Woodlea Road, North Whitehall Twp, PA 18069
MLS# 764451Listed by: HOWARDHANNA THEFREDERICKGROUP 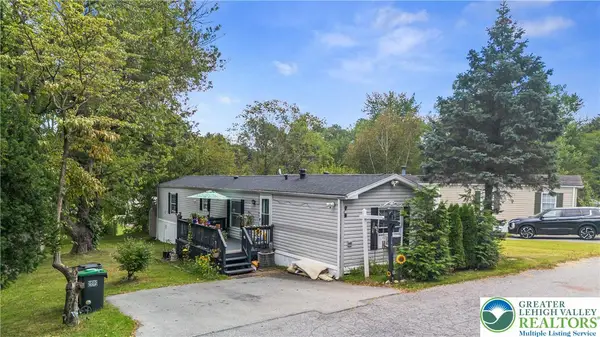 $65,000Active2 beds 2 baths980 sq. ft.
$65,000Active2 beds 2 baths980 sq. ft.3461 Wolf Pack Drive, North Whitehall Twp, PA 18069
MLS# 763907Listed by: WEICHERT REALTORS - ALLENTOWN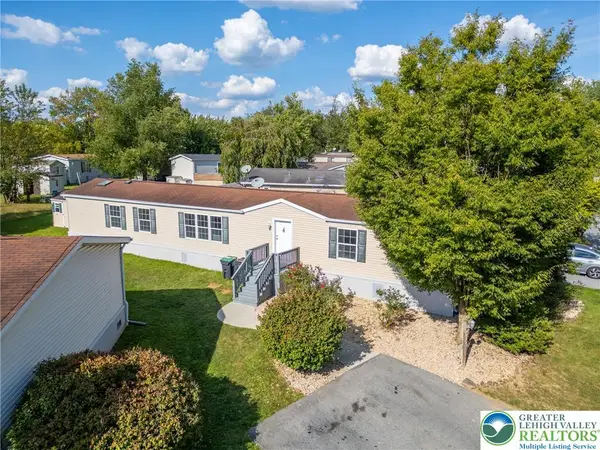 $75,000Active3 beds 2 baths1,280 sq. ft.
$75,000Active3 beds 2 baths1,280 sq. ft.3470 Cougar Circle, North Whitehall Twp, PA 18069
MLS# 763729Listed by: IRONVALLEY RE OF LEHIGH VALLEY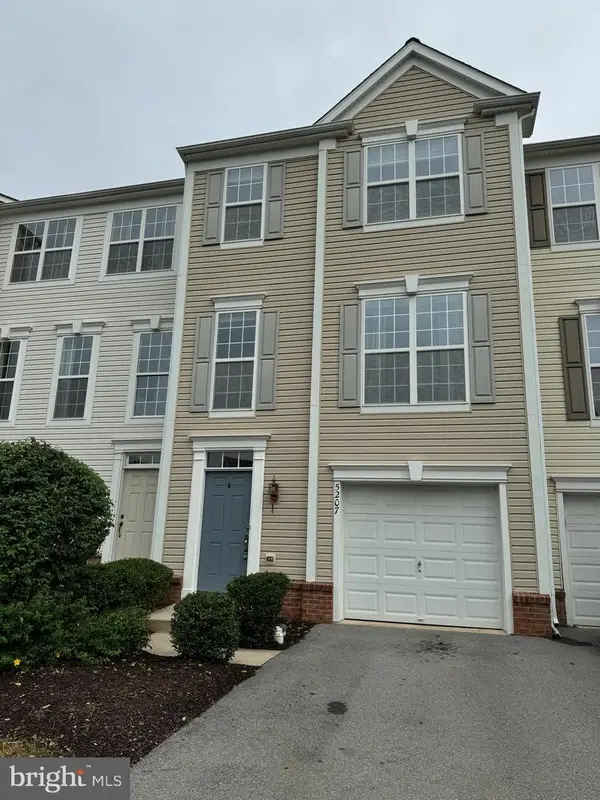 $349,900Active3 beds 3 baths1,970 sq. ft.
$349,900Active3 beds 3 baths1,970 sq. ft.5207 Chandler Way, OREFIELD, PA 18069
MLS# PALH2013062Listed by: RE/MAX REAL ESTATE-ALLENTOWN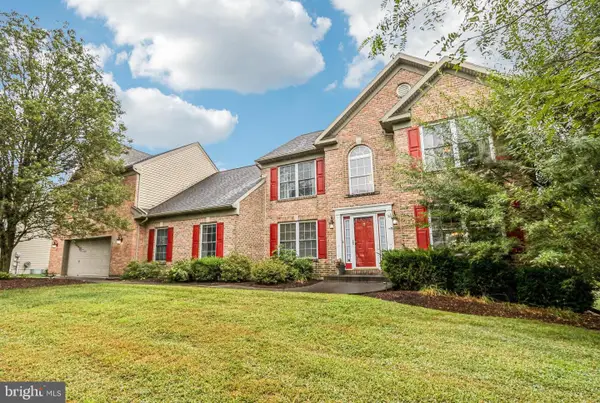 $715,000Pending4 beds 4 baths4,173 sq. ft.
$715,000Pending4 beds 4 baths4,173 sq. ft.818 Rebecca Ln, OREFIELD, PA 18069
MLS# PALH2012976Listed by: HOWARD HANNA THE FREDERICK GROUP $474,900Pending4 beds 3 baths3,430 sq. ft.
$474,900Pending4 beds 3 baths3,430 sq. ft.2546 Wehr Mill Rd, OREFIELD, PA 18069
MLS# PALH2013000Listed by: CENTURY 21 KEIM REALTORS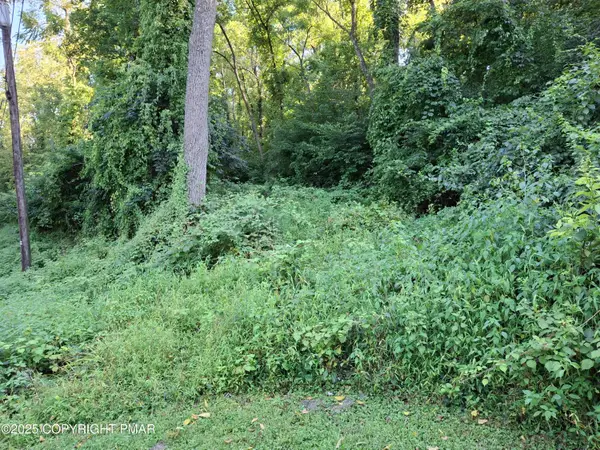 $245,000Pending12.3 Acres
$245,000Pending12.3 Acres2784 Township Line Road, Orefield, PA 18069
MLS# PM-134719Listed by: BERKSHIRE HATHAWAY HOMESERVICES FOX & ROACH REALTORS - EASTON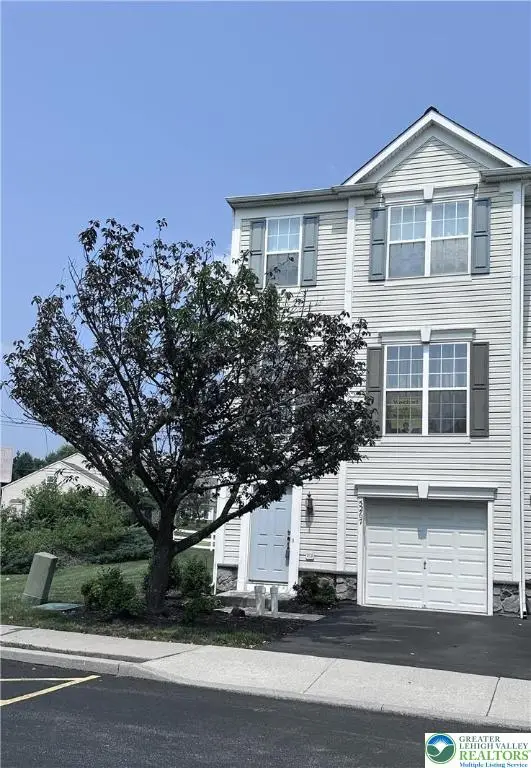 $359,999Active3 beds 3 baths1,970 sq. ft.
$359,999Active3 beds 3 baths1,970 sq. ft.5267 Chandler Way, South Whitehall Twp, PA 18069
MLS# 762595Listed by: WEICHERT REALTORS - ALLENTOWN
