1003 Quill Ln, ORELAND, PA 19075
Local realty services provided by:Better Homes and Gardens Real Estate Capital Area
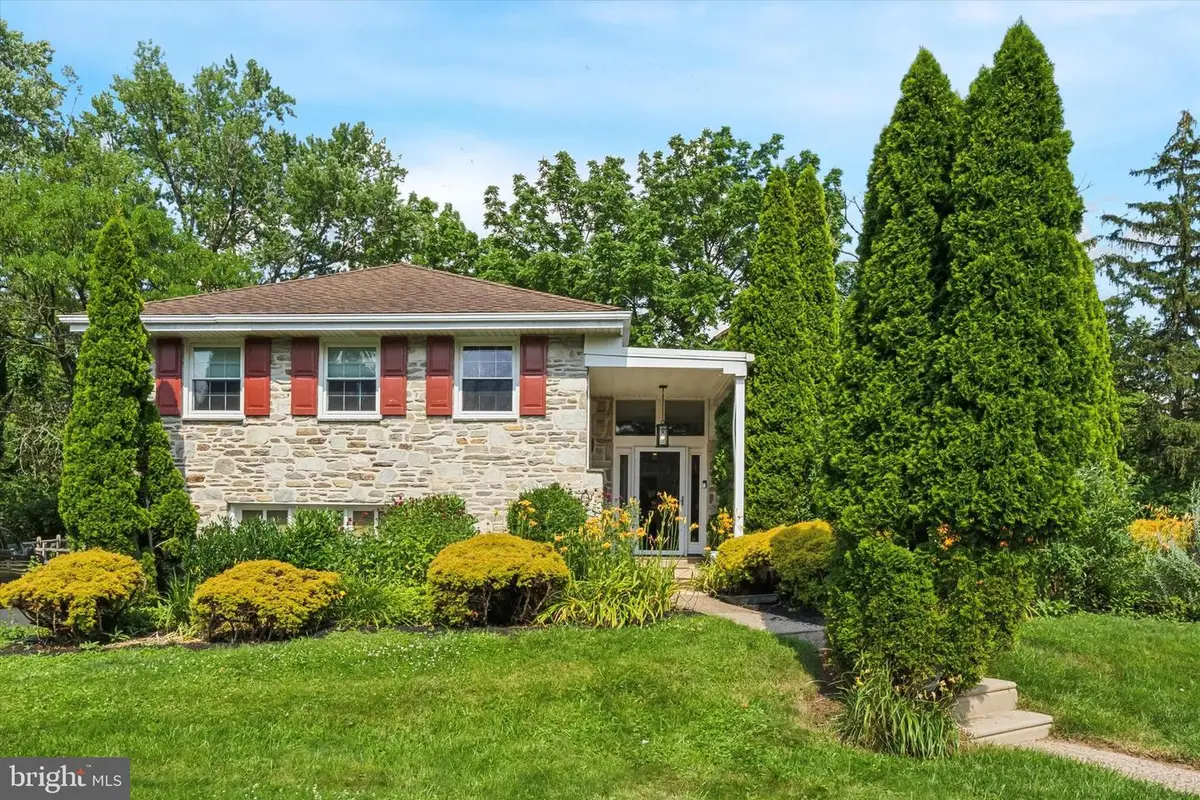


1003 Quill Ln,ORELAND, PA 19075
$739,000
- 4 Beds
- 3 Baths
- 3,568 sq. ft.
- Single family
- Pending
Listed by:michelle cadman
Office:keller williams real estate-langhorne
MLS#:PAMC2144348
Source:BRIGHTMLS
Price summary
- Price:$739,000
- Price per sq. ft.:$207.12
About this home
Welcome to this expanded stone-front split-level home in one of Oreland’s most sought-after neighborhoods in Springfield Township, Montgomery County. Set on over a half-acre of beautifully landscaped, fenced-in grounds where you will find mature trees including an amazing old Holly tree, and old spruce tree to enjoy greenery all year from the kitchen. This 4-bedroom, 2.5-bath property offers an abundance of space, comfort, and character.
Inside, you’ll find generous room sizes with large walk in closets and hardwood flooring throughout the first floor; the second floor is currently carpeted, but a peak under the carpets will show hardwood floors on the second floor as well! The sun-drenched living and dining rooms feature soaring cathedral ceilings that mirror the spaciousness of newer construction, while a large foyer provides a warm welcome. The heart of the home is the thoughtfully updated kitchen with granite countertops and a double oven, and a beautiful breakfast nook that catches the morning sun with a large east facing window, —perfect for hosting and daily living alike.
Each of the three bathrooms have been lovingly maintained, proudly showcasing the home’s original, colorful tilework—a fun and funky nod to mid-century design that’s once again on-trend.
Step into the heated, freshly painted cathedral-ceiling sunroom—complete with skylights—offering year-round enjoyment and additional living space not included in the home's already impressive square footage. The family room features tasteful built-in storage and a cozy stone fireplace with an efficient wood-burning insert.
Outdoors, enjoy privacy and serenity thanks to mature landscaping and shrubbery, along with two patios ideal for entertaining or relaxing. The 2013 roof features 50-year shingles for added peace of mind.
All this, just a short walk to Springfield High School and minutes to local parks, shopping, and transit. A rare find in a prime location—don’t miss the opportunity to make this one your own.
Contact an agent
Home facts
- Year built:1958
- Listing Id #:PAMC2144348
- Added:60 day(s) ago
- Updated:August 15, 2025 at 07:30 AM
Rooms and interior
- Bedrooms:4
- Total bathrooms:3
- Full bathrooms:2
- Half bathrooms:1
- Living area:3,568 sq. ft.
Heating and cooling
- Cooling:Central A/C
- Heating:Forced Air, Natural Gas
Structure and exterior
- Year built:1958
- Building area:3,568 sq. ft.
- Lot area:0.54 Acres
Schools
- High school:SPRINGFIELD TOWNSHIP
Utilities
- Water:Public
- Sewer:Public Sewer
Finances and disclosures
- Price:$739,000
- Price per sq. ft.:$207.12
- Tax amount:$10,925 (2024)
New listings near 1003 Quill Ln
- New
 $436,000Active4 beds 2 baths1,603 sq. ft.
$436,000Active4 beds 2 baths1,603 sq. ft.1709 Church Rd, ORELAND, PA 19075
MLS# PAMC2151608Listed by: KELLER WILLIAMS REAL ESTATE - SOUTHAMPTON  $330,000Pending2 beds 2 baths960 sq. ft.
$330,000Pending2 beds 2 baths960 sq. ft.3227 Pennsylvania Ave, GLENSIDE, PA 19038
MLS# PAMC2149336Listed by: IRON VALLEY REAL ESTATE LEGACY- Coming Soon
 $859,900Coming Soon4 beds 4 baths
$859,900Coming Soon4 beds 4 baths140 Linden Ave, GLENSIDE, PA 19038
MLS# PAMC2149304Listed by: KELLER WILLIAMS REAL ESTATE-MONTGOMERYVILLE 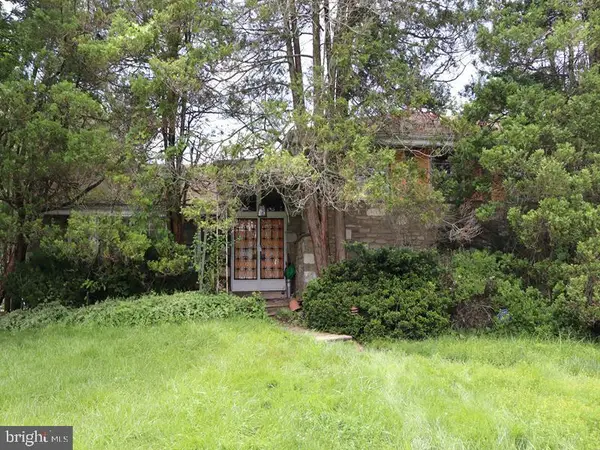 $565,000Active4 beds 3 baths2,925 sq. ft.
$565,000Active4 beds 3 baths2,925 sq. ft.1901 Lantern Ln, ORELAND, PA 19075
MLS# PAMC2149286Listed by: ELFANT WISSAHICKON-MT AIRY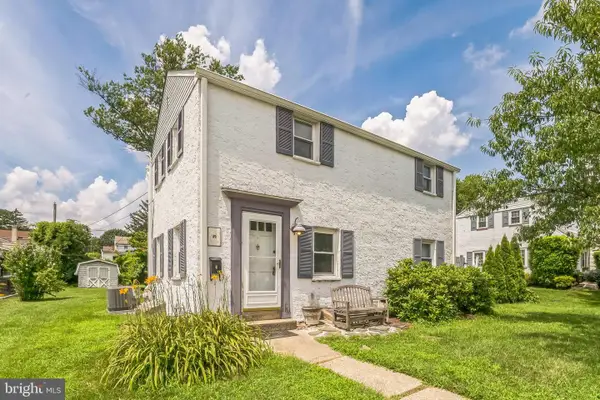 $349,900Pending3 beds 1 baths1,102 sq. ft.
$349,900Pending3 beds 1 baths1,102 sq. ft.205 Lyster Rd, ORELAND, PA 19075
MLS# PAMC2147764Listed by: COLDWELL BANKER REALTY $525,000Pending3 beds 2 baths1,882 sq. ft.
$525,000Pending3 beds 2 baths1,882 sq. ft.216 Bala Ave, ORELAND, PA 19075
MLS# PAMC2145118Listed by: COLDWELL BANKER REALTY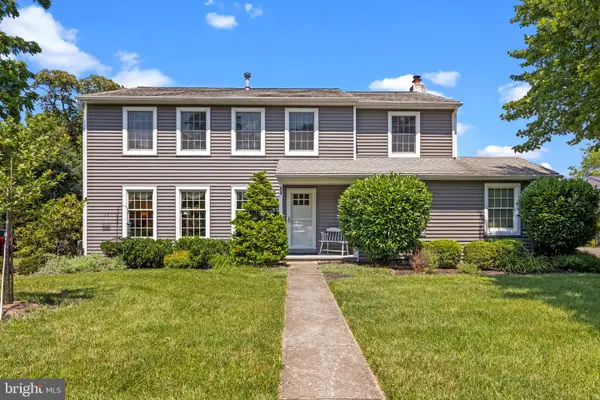 $685,000Pending4 beds 3 baths2,340 sq. ft.
$685,000Pending4 beds 3 baths2,340 sq. ft.21 Ronald Cir, ORELAND, PA 19075
MLS# PAMC2147248Listed by: COMPASS PENNSYLVANIA, LLC $674,900Pending4 beds 3 baths4,084 sq. ft.
$674,900Pending4 beds 3 baths4,084 sq. ft.606 Overbrook Ln, ORELAND, PA 19075
MLS# PAMC2145676Listed by: KELLER WILLIAMS REAL ESTATE - SOUTHAMPTON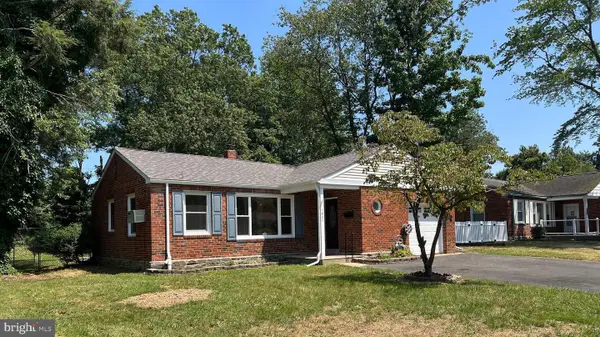 $445,900Pending3 beds 2 baths1,552 sq. ft.
$445,900Pending3 beds 2 baths1,552 sq. ft.1027 Edann Rd, ORELAND, PA 19075
MLS# PAMC2145608Listed by: NOBLE REALTY GROUP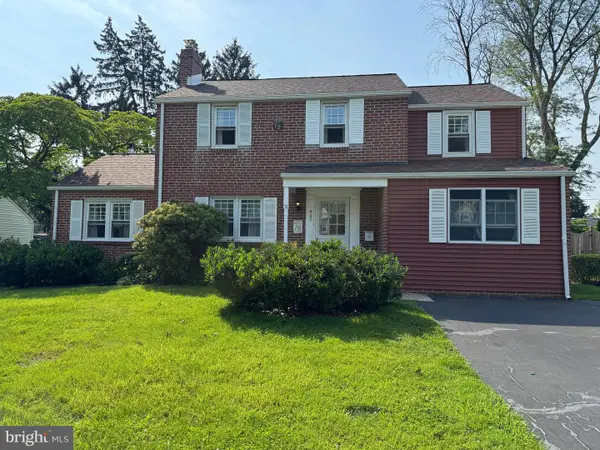 $475,000Pending4 beds 2 baths1,786 sq. ft.
$475,000Pending4 beds 2 baths1,786 sq. ft.407 Willow Rd, ORELAND, PA 19075
MLS# PAMC2145472Listed by: RE/MAX KEYSTONE
