122 Garden Rd, Oreland, PA 19075
Local realty services provided by:Better Homes and Gardens Real Estate Valley Partners
122 Garden Rd,Oreland, PA 19075
$715,000
- 4 Beds
- 3 Baths
- 2,852 sq. ft.
- Single family
- Pending
Listed by: mary beth driscoll
Office: keller williams real estate-blue bell
MLS#:PAMC2159138
Source:BRIGHTMLS
Price summary
- Price:$715,000
- Price per sq. ft.:$250.7
About this home
CHECK OUT OUR CUSTOM PROPERTY VIDEO! Welcome to 122 Garden Road in the heart of very-desirable Oreland — a beautifully maintained and thoughtfully improved residence offering exceptional space, comfort, and neighborhood charm! Situated on a picturesque street in Upper Dublin Township, this lovely 4 bedroom and 2.5 bath home combines timeless character with meaningful and smart modern upgrades, making it a rare opportunity! Step inside to discover a generously sized floor plan designed for everyday living and effortless entertaining. Meticulously refinished inlayed hardwood floors throughout (2010) introduce a home that has been lovingly cared for and continuously enhanced. The living room is a relaxing space that has an adjacent sunroom showcasing a brick wood-burning fireplace. Adjoining the living room is a formal dining room featuring a beautiful built-in cabinet. The expansive eat-in chef's kitchen (renovated in 2014) features abundant Brookhaven natural cherry cabinetry, stainless steel appliances -- including a fantastic Dacor 48" 6 burner double oven and hood -- durable leathered granite counters, and an elegant subway tile backsplash. These features, along with the generous amount of workspace and a large pantry area, create an incredible culinary hub & gathering space! The kitchen opens to the large mahogany deck (2018) overlooking serene garden areas — perfect for morning coffee, bird-watching, or hosting summer dinners. Completing the first floor is an additional cozy family room, a powder room, a convenient laundry room & lots of storage. Ascending the refinished hardwood steps, you'll find the spacious primary bedroom suite is truly impressive, offering the scale & feel of a private retreat with a spacious spa-like bath. The expanded second bedroom (currently an office) has 2 storage rooms & extensive closet space. 2 additional bedrooms are generously sized, provide ample closet space & natural light. A full hall bathroom with dual sinks completes the second floor. The finished basement (2013) extends the home’s versatility with space ideal for hobbies, play, media, or fitness. Nature Stone brand flooring provides an incredibly durable floor. Confidence and comfort continue with the home's systems. Major improvements include main HVAC (2011), home extension HVAC (2014), hot water heater (2021), and a full roof replacement (2022) — thoughtful investments that ensure peace of mind for years to come. Numerous window upgrades (2016, 2017), exterior painting, garage door replacement, & interior refinements further demonstrate long-term stewardship. A one-year America's Preferred Home warranty is included for even more peace of mind. Outside, enjoy an inviting front patio perfect for sunsets and neighborhood “hellos,” along with a 2-car garage that adds to everyday convenience. The gardens shine in spring, summer and fall, enhancing the home’s curb appeal and outdoor living options. The neighborhood is known for its welcoming community feel, outdoor gatherings, & quiet streets ideal for walking. Location matters — and this one excels. Just a short walk to local favorites like Oreland’s Fill A Bagel, Penn’s Diner, & Rosario's Pizza, this home places you moments from charming eateries, cafes, like Gigi's Corner, and everyday essentials. Nearby parks such as Sandy Run Park and local playgrounds support an active lifestyle. You're 2 miles from Rt 309 and the PA Turnpike and in walking distance from the Oreland and North Hills SEPTA train stations. Plus, you're a short drive from Glenside's Keswick Village, the fantastic restaurants in Ambler, & the charming shops of Chestnut Hill. 122 Garden Road offers space, quality, and the kind of thoughtful upgrades that truly elevate daily life. Contact me today to schedule your private tour and experience the charm and convenience for yourself. Come see what makes this home so special!
Contact an agent
Home facts
- Year built:1941
- Listing ID #:PAMC2159138
- Added:49 day(s) ago
- Updated:December 25, 2025 at 08:30 AM
Rooms and interior
- Bedrooms:4
- Total bathrooms:3
- Full bathrooms:2
- Half bathrooms:1
- Living area:2,852 sq. ft.
Heating and cooling
- Cooling:Central A/C
- Heating:Forced Air, Propane - Leased
Structure and exterior
- Roof:Shingle
- Year built:1941
- Building area:2,852 sq. ft.
- Lot area:0.21 Acres
Schools
- High school:UPPER DUBLIN
- Middle school:SANDY RUN
- Elementary school:JARRETTOWN
Utilities
- Water:Public
- Sewer:Public Sewer
Finances and disclosures
- Price:$715,000
- Price per sq. ft.:$250.7
- Tax amount:$11,125 (2025)
New listings near 122 Garden Rd
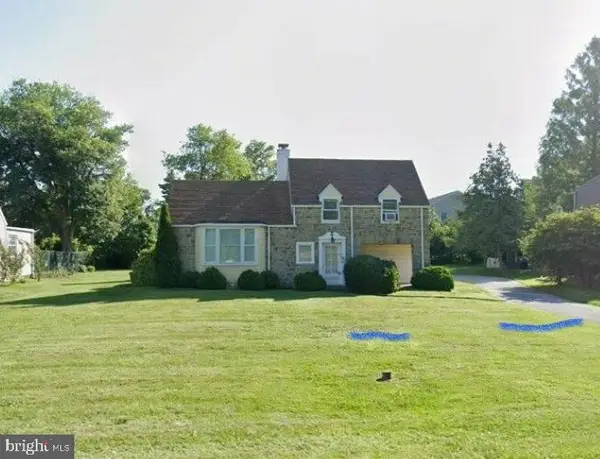 $389,000Pending3 beds 2 baths1,460 sq. ft.
$389,000Pending3 beds 2 baths1,460 sq. ft.1003 Church Rd, ORELAND, PA 19075
MLS# PAMC2161556Listed by: IRON VALLEY REAL ESTATE LOWER GWYNEDD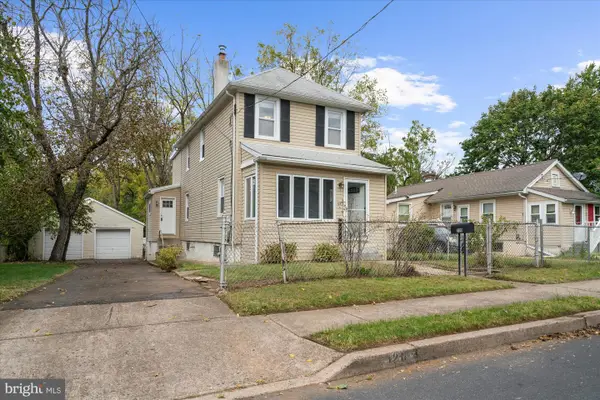 $385,000Pending3 beds 2 baths1,448 sq. ft.
$385,000Pending3 beds 2 baths1,448 sq. ft.120 Linden Ave, GLENSIDE, PA 19038
MLS# PAMC2159198Listed by: CG REALTY, LLC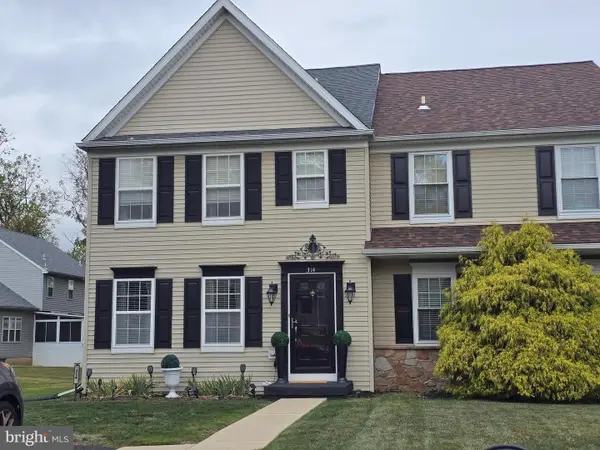 $420,000Pending3 beds 3 baths1,612 sq. ft.
$420,000Pending3 beds 3 baths1,612 sq. ft.314 Girard Ave, GLENSIDE, PA 19038
MLS# PAMC2157994Listed by: DIVERSIFIED REALTY SOLUTIONS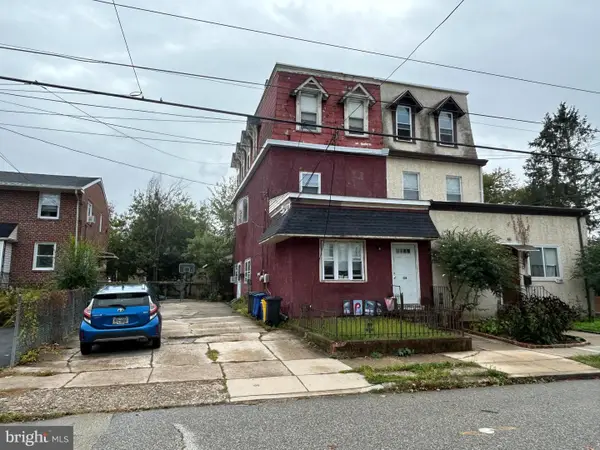 $475,000Pending5 beds -- baths2,535 sq. ft.
$475,000Pending5 beds -- baths2,535 sq. ft.238 Plymouth Ave, ORELAND, PA 19075
MLS# PAMC2158154Listed by: BHHS FOX & ROACH-BLUE BELL $754,900Active4 beds 5 baths4,055 sq. ft.
$754,900Active4 beds 5 baths4,055 sq. ft.140 Linden Ave, GLENSIDE, PA 19038
MLS# PAMC2149304Listed by: KELLER WILLIAMS REAL ESTATE-MONTGOMERYVILLE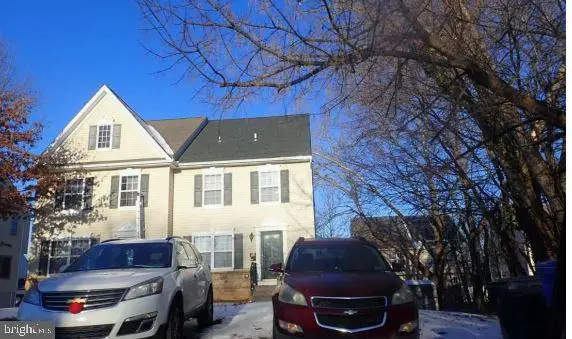 $306,700Active2 beds 2 baths1,480 sq. ft.
$306,700Active2 beds 2 baths1,480 sq. ft.332 Logan Ave, GLENSIDE, PA 19038
MLS# PAMC2128678Listed by: REALHOME SERVICES AND SOLUTIONS, INC.
