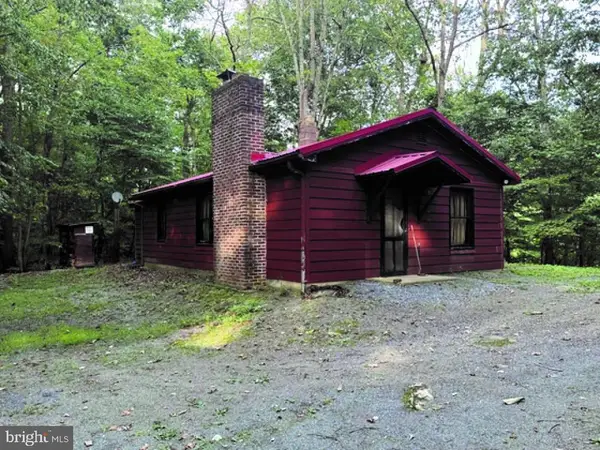4043 Campbell Circle, Orrstown, PA 17244
Local realty services provided by:Better Homes and Gardens Real Estate Valley Partners
4043 Campbell Circle,Orrstown, PA 17244
$315,000
- 3 Beds
- 2 Baths
- 1,616 sq. ft.
- Single family
- Pending
Listed by: carrie e gardner
Office: realty one group golden key
MLS#:PAFL2029134
Source:BRIGHTMLS
Price summary
- Price:$315,000
- Price per sq. ft.:$194.93
About this home
Accepting back up offers. Charming ranch-style home on nearly an acre lot in a quiet, sought-after neighborhood. Campbell Circle is known for its peaceful, rural feel while still being just minutes from town for all your conveniences. Step inside to a warm and welcoming space featuring hardwood floors throughout and ceramic tile in the kitchen and bath. All appliances, including washer and dryer convey.
A spacious 24' x 15' bonus room offers endless possibilities as a home gym, office, or family room all on one easy-living level. The full length attic provides abundant storage, while the basement, accessible from the garage, includes a working toilet and plumbing for an additional bathroom. This setup could serve as a private entrance or be finished for extra living space. Outside, enjoy two quality Esh’s sheds for all your storage or hobby needs, plus a cozy fire ring, perfect for relaxing on cool evenings in the privacy of your own backyard, with open fields stretching out behind you.
Don’t miss the opportunity to make this home your!!
Contact an agent
Home facts
- Year built:1973
- Listing ID #:PAFL2029134
- Added:96 day(s) ago
- Updated:November 16, 2025 at 08:28 AM
Rooms and interior
- Bedrooms:3
- Total bathrooms:2
- Full bathrooms:1
- Half bathrooms:1
- Living area:1,616 sq. ft.
Heating and cooling
- Cooling:Central A/C
- Heating:Ceiling, Electric, Heat Pump(s)
Structure and exterior
- Roof:Shingle
- Year built:1973
- Building area:1,616 sq. ft.
- Lot area:0.95 Acres
Schools
- High school:SHIPPENSBURG AREA SENIOR
Utilities
- Water:Private
- Sewer:Public Sewer
Finances and disclosures
- Price:$315,000
- Price per sq. ft.:$194.93
- Tax amount:$3,104 (2024)
New listings near 4043 Campbell Circle
 $269,000Active4 beds 1 baths1,428 sq. ft.
$269,000Active4 beds 1 baths1,428 sq. ft.13515 Cumberland Highway, ORRSTOWN, PA 17244
MLS# PAFL2030830Listed by: HURLEY REAL ESTATE & AUCTIONS $375,000Pending3 beds 2 baths1,590 sq. ft.
$375,000Pending3 beds 2 baths1,590 sq. ft.12923 Forge Hill Road, ORRSTOWN, PA 17244
MLS# PAFL2030370Listed by: HURLEY REAL ESTATE & AUCTIONS $200,000Pending1 beds 1 baths804 sq. ft.
$200,000Pending1 beds 1 baths804 sq. ft.14312 Mccalmont Road, ORRSTOWN, PA 17244
MLS# PAFL2029668Listed by: CAVALRY REALTY LLC $295,000Active4 beds 3 baths1,771 sq. ft.
$295,000Active4 beds 3 baths1,771 sq. ft.10119 Cardinal Drive, ORRSTOWN, PA 17244
MLS# PAFL2028984Listed by: REALTY ONE GROUP GOLDEN KEY $565,000Pending4 beds 2 baths
$565,000Pending4 beds 2 baths12778 Cumberland Highway, ORRSTOWN, PA 17244
MLS# PAFL2028638Listed by: COLDWELL BANKER REALTY
