530 Church Rd, Orrtanna, PA 17353
Local realty services provided by:Better Homes and Gardens Real Estate GSA Realty
530 Church Rd,Orrtanna, PA 17353
$650,000
- 4 Beds
- 4 Baths
- - sq. ft.
- Single family
- Sold
Listed by:tammi m hennessy
Office:re/max realty agency, inc.
MLS#:PAAD2018790
Source:BRIGHTMLS
Sorry, we are unable to map this address
Price summary
- Price:$650,000
About this home
Spectacular timber-framed and log home situated on a nicely landscaped 2.65 acre wooded lot. Home custom built using local timber, cut and milled on-site, modeled after a 1750’s style German log home, complete with hand-made oak Shaker cabinetry, Eastern Hemlock logs, and solid Red Elm exterior doors from the Gettysburg Battlefield. Open floorplan features cathedral ceilings, interior balcony, huge kitchen with oak-top island, first-floor bedroom, wood floors, upstairs owner suite with jacuzzi tub, and 3rd bedroom with a loft. Guest quarters offer a spacious separate living space connected by the cozy breezeway with window views of the surrounding nature. Meticulously landscaped entryway and rear koi pond is highlighted by stone acquired from the property. Multiple outbuildings to include a wood/tool shed, storage shed, and the old sawmill suitable as a 2-car garage. Dual heat sources include outdoor wood boiler and propane. Old boiler serves as distribution center for new unit. Mini splits in guest quarters offer heat and air. New septic tank will be installed prior to settlement. Private lane to this beautiful piece of wooded paradise with state forest nearby is a nature lover’s paradise. Request a private tour of this home to truly appreciate the opportunity.
Contact an agent
Home facts
- Year built:2000
- Listing ID #:PAAD2018790
- Added:76 day(s) ago
- Updated:October 01, 2025 at 12:43 AM
Rooms and interior
- Bedrooms:4
- Total bathrooms:4
- Full bathrooms:3
- Half bathrooms:1
Heating and cooling
- Cooling:Ductless/Mini-Split, Window Unit(s)
- Heating:Baseboard - Hot Water, Electric, Propane - Leased, Wall Unit, Wood, Wood Burn Stove, Zoned
Structure and exterior
- Roof:Metal
- Year built:2000
Schools
- High school:GETTYSBURG AREA
- Middle school:GETTYSBURG AREA
Utilities
- Water:Well
- Sewer:On Site Septic
Finances and disclosures
- Price:$650,000
- Tax amount:$6,408 (2024)
New listings near 530 Church Rd
- New
 $210,000Active3 beds 2 baths2,004 sq. ft.
$210,000Active3 beds 2 baths2,004 sq. ft.1106-30 Old Route 30, ORRTANNA, PA 17353
MLS# PAAD2019992Listed by: RE/MAX QUALITY SERVICE, INC. 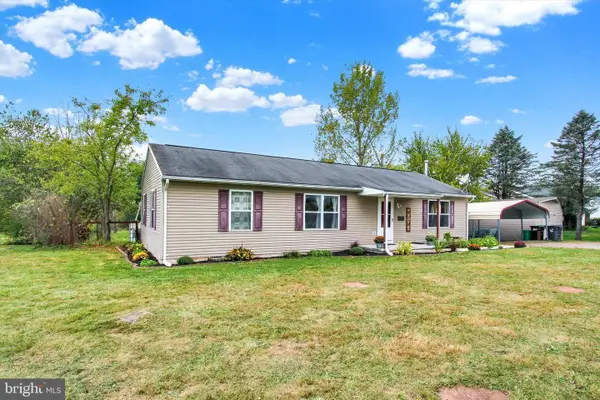 $268,500Pending4 beds 2 baths1,350 sq. ft.
$268,500Pending4 beds 2 baths1,350 sq. ft.1135 Orrtanna Rd, ORRTANNA, PA 17353
MLS# PAAD2019878Listed by: HOWARD HANNA REAL ESTATE SERVICES-YORK- New
 $2,495,000Active3 beds 3 baths3,350 sq. ft.
$2,495,000Active3 beds 3 baths3,350 sq. ft.1494 Mountain Rd, ORRTANNA, PA 17353
MLS# PAAD2019268Listed by: LUSK & ASSOCIATES SOTHEBY'S INTERNATIONAL REALTY - Coming Soon
 $350,000Coming Soon3 beds 2 baths
$350,000Coming Soon3 beds 2 baths1305-30 Old Route 30, ORRTANNA, PA 17353
MLS# PAAD2019824Listed by: COLDWELL BANKER REALTY 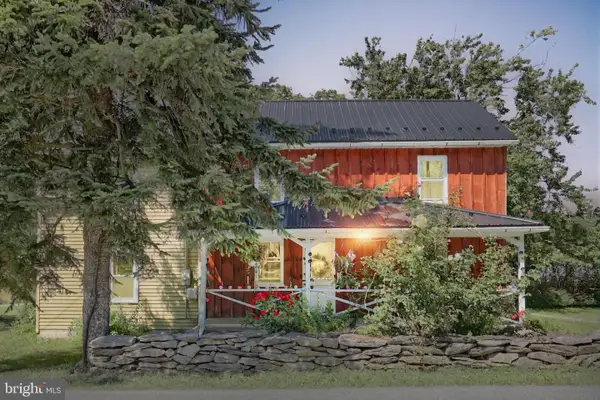 $429,900Active4 beds 3 baths2,056 sq. ft.
$429,900Active4 beds 3 baths2,056 sq. ft.456 Church Rd, ORRTANNA, PA 17353
MLS# PAAD2019750Listed by: RE/MAX OF GETTYSBURG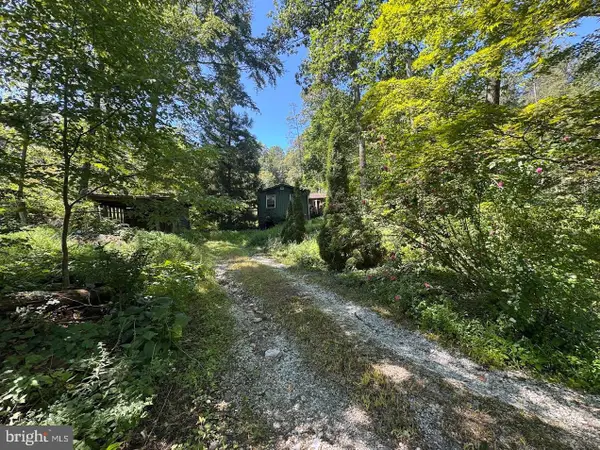 $200,000Pending1 beds 2 baths1,219 sq. ft.
$200,000Pending1 beds 2 baths1,219 sq. ft.379 Orchard Rd, ORRTANNA, PA 17353
MLS# PAAD2019564Listed by: COLDWELL BANKER REALTY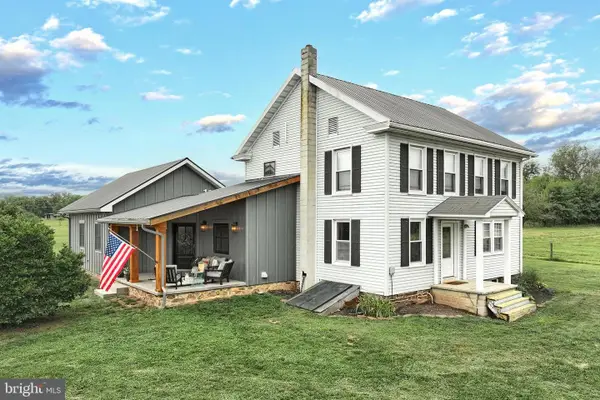 $879,000Pending4 beds 2 baths2,152 sq. ft.
$879,000Pending4 beds 2 baths2,152 sq. ft.299 Silo Rd #(26.97 Acres), ORRTANNA, PA 17353
MLS# PAAD2019354Listed by: RE/MAX OF GETTYSBURG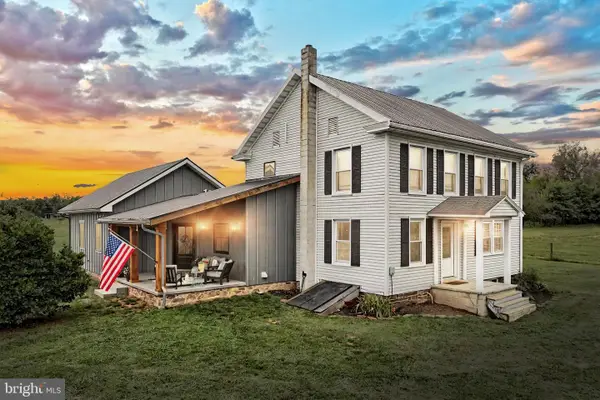 $629,000Pending4 beds 2 baths2,152 sq. ft.
$629,000Pending4 beds 2 baths2,152 sq. ft.299 Silo Rd #(16.89 Acres), ORRTANNA, PA 17353
MLS# PAAD2019348Listed by: RE/MAX OF GETTYSBURG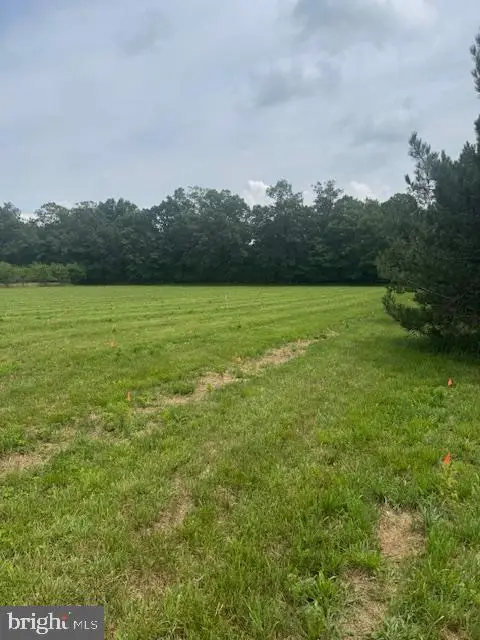 $209,500Active4.68 Acres
$209,500Active4.68 AcresLot #11 Cold Springs Rd, ORRTANNA, PA 17353
MLS# PAAD2018684Listed by: JEFF A. SHAFFER REAL ESTATE, INC.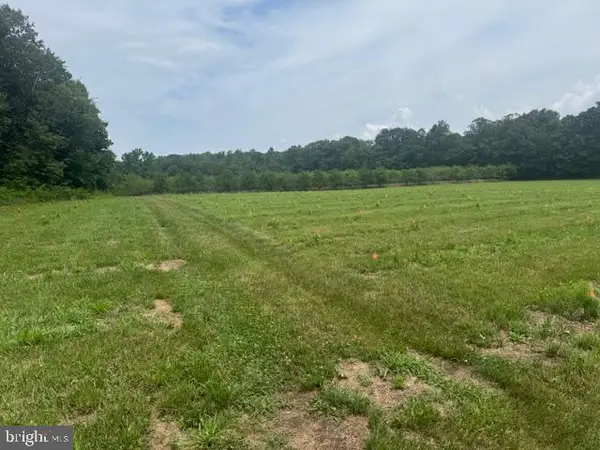 $209,500Active4.68 Acres
$209,500Active4.68 AcresLot #10 Cold Springs Rd, ORRTANNA, PA 17353
MLS# PAAD2018740Listed by: JEFF A. SHAFFER REAL ESTATE, INC.
