1027 Ridgeview Dr, Orwigsburg, PA 17961
Local realty services provided by:Better Homes and Gardens Real Estate Premier
1027 Ridgeview Dr,Orwigsburg, PA 17961
$430,000
- 4 Beds
- 3 Baths
- 1,935 sq. ft.
- Single family
- Active
Listed by: andrew j leaman
Office: coldwell banker realty
MLS#:PASK2023876
Source:BRIGHTMLS
Price summary
- Price:$430,000
- Price per sq. ft.:$222.22
About this home
Welcome to the Ridgeview neighborhood. Nestled in the charming community of Orwigsburg, this delightful Colonial-style home offers a perfect blend of comfort and convenience. Built in 1994, this well-maintained residence features four spacious bedrooms and two and a half bathrooms, making it an ideal retreat for those seeking a warm and inviting atmosphere. As you step inside, you'll be greeted by a cozy living space highlighted by a gas fireplace, perfect for gathering with loved ones during chilly evenings. From the couch in the living room, enjoy the picturesque view from the Bay window watching the woodland creatures from deer to a variety of birds in the private backyard surrounded by mature trees. The main floor laundry adds to the ease of daily living, while the energy-efficient Anderson windows ensure a bright and cheerful ambiance throughout. The outdoor space is equally inviting, with a lovely deck and porch that beckon for morning coffee or evening relaxation. The attached two-car garage provides ample storage and convenience, making coming home a breeze. Orwigsburg is not just a place to live; it's a community that thrives on connection. Enjoy nearby parks that offer playgrounds and walking trails, perfect for leisurely strolls or weekend picnics. The local schools are known for their commitment to excellence, fostering a nurturing environment for all students. With a variety of shops and dining options just a short drive away, you'll find everything you need within reach. This home is more than just a property; it's a gateway to a vibrant lifestyle in a welcoming neighborhood. Experience the warmth of Orwigsburg and make this charming residence your own!
Contact an agent
Home facts
- Year built:1994
- Listing ID #:PASK2023876
- Added:125 day(s) ago
- Updated:February 12, 2026 at 02:42 PM
Rooms and interior
- Bedrooms:4
- Total bathrooms:3
- Full bathrooms:2
- Half bathrooms:1
- Living area:1,935 sq. ft.
Heating and cooling
- Cooling:Central A/C
- Heating:Hot Water, Oil
Structure and exterior
- Roof:Shingle
- Year built:1994
- Building area:1,935 sq. ft.
Schools
- High school:BLUE MOUNTAIN
Utilities
- Water:Public
- Sewer:Public Sewer
Finances and disclosures
- Price:$430,000
- Price per sq. ft.:$222.22
- Tax amount:$6,957 (2025)
New listings near 1027 Ridgeview Dr
- New
 $209,900Active4 beds 2 baths2,052 sq. ft.
$209,900Active4 beds 2 baths2,052 sq. ft.110 Pine Blvd, ORWIGSBURG, PA 17961
MLS# PASK2025436Listed by: BHHS HOMESALE REALTY - SCHUYLKILL HAVEN  $37,500Pending0.55 Acres
$37,500Pending0.55 AcresLot 1 Pine Blvd., ORWIGSBURG, PA 17961
MLS# PASK2025360Listed by: BHHS HOMESALE REALTY - SCHUYLKILL HAVEN $37,500Pending0.55 Acres
$37,500Pending0.55 AcresLot 2 Pine Blvd, ORWIGSBURG, PA 17961
MLS# PASK2025362Listed by: BHHS HOMESALE REALTY - SCHUYLKILL HAVEN $199,900Pending3 beds 2 baths1,546 sq. ft.
$199,900Pending3 beds 2 baths1,546 sq. ft.208 Maple Blvd, ORWIGSBURG, PA 17961
MLS# PASK2025264Listed by: RE/MAX OF READING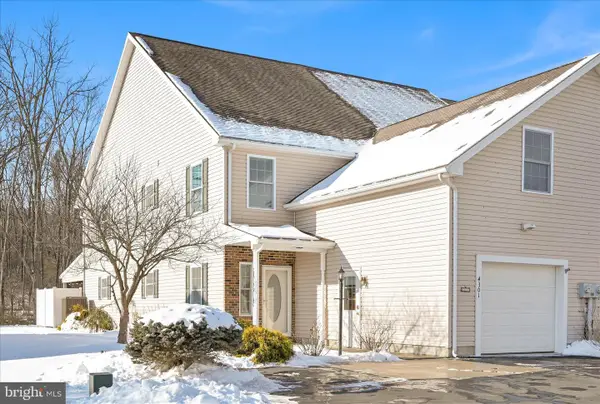 $325,000Pending4 beds 3 baths2,431 sq. ft.
$325,000Pending4 beds 3 baths2,431 sq. ft.4301 Brookside Court, ORWIGSBURG, PA 17961
MLS# PASK2025232Listed by: BHHS HOMESALE REALTY - SCHUYLKILL HAVEN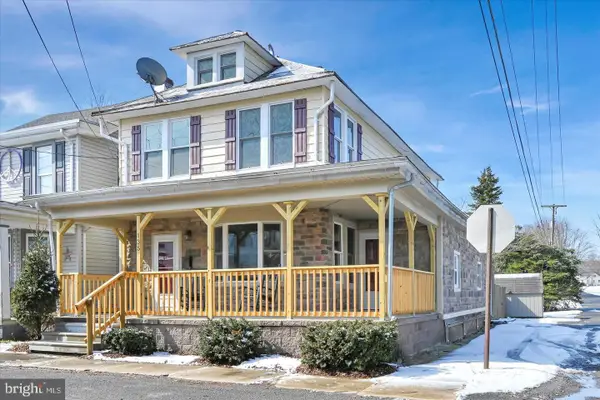 $264,000Pending3 beds 2 baths1,920 sq. ft.
$264,000Pending3 beds 2 baths1,920 sq. ft.135 Long Ave, ORWIGSBURG, PA 17961
MLS# PASK2025216Listed by: RE/MAX OF READING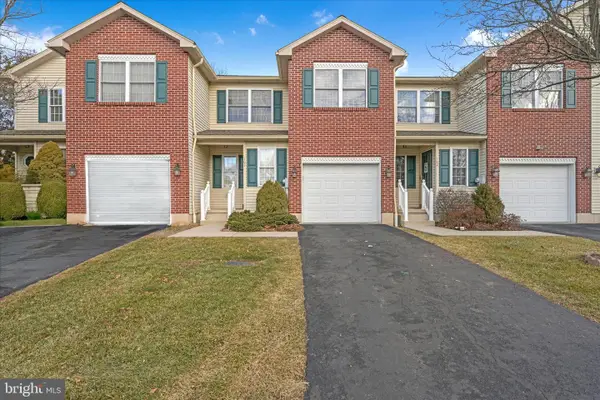 $289,900Active4 beds 3 baths2,001 sq. ft.
$289,900Active4 beds 3 baths2,001 sq. ft.103 Lantern Green Way, ORWIGSBURG, PA 17961
MLS# PASK2025198Listed by: BHHS HOMESALE REALTY - SCHUYLKILL HAVEN $154,900Pending3 beds 1 baths1,169 sq. ft.
$154,900Pending3 beds 1 baths1,169 sq. ft.113 S Straub Ave, ORWIGSBURG, PA 17961
MLS# PASK2025144Listed by: BHHS HOMESALE REALTY- READING BERKS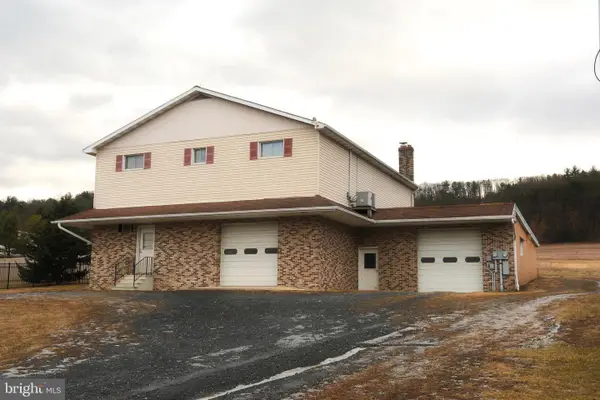 $400,000Active2 beds 2 baths1,900 sq. ft.
$400,000Active2 beds 2 baths1,900 sq. ft.1052 Centre Tpke, ORWIGSBURG, PA 17961
MLS# PASK2025092Listed by: ONE VALLEY REALTY LLC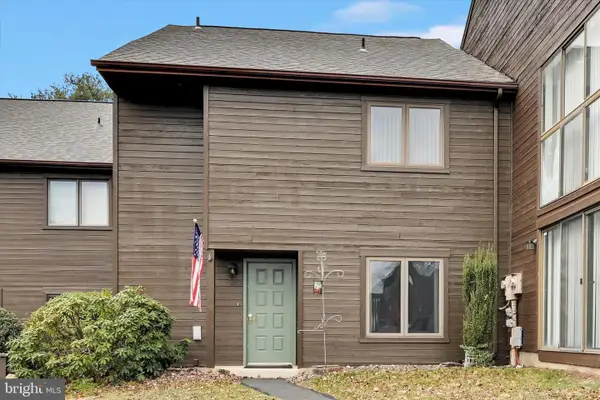 $284,900Active4 beds 3 baths2,195 sq. ft.
$284,900Active4 beds 3 baths2,195 sq. ft.107 Village Rd, ORWIGSBURG, PA 17961
MLS# PASK2024972Listed by: BHHS HOMESALE REALTY - SCHUYLKILL HAVEN

