121 S Wayne St, Orwigsburg, PA 17961
Local realty services provided by:Better Homes and Gardens Real Estate GSA Realty
121 S Wayne St,Orwigsburg, PA 17961
$310,000
- 5 Beds
- 3 Baths
- 3,632 sq. ft.
- Single family
- Pending
Listed by:david eckert
Office:re/max five star realty
MLS#:PASK2022340
Source:BRIGHTMLS
Price summary
- Price:$310,000
- Price per sq. ft.:$85.35
About this home
Orwigsburg Borough, Blue Mountain Schools. Huge, 5 bedroom, 2.5 bath single family home with a large, oversized 5 car garage. A rare find to come across a home and outbuilding this large in the village. The outbuilding not only has 5 garage bays but also a spacious second floor loft area for additional storage space. It is a great space for a mancave or sheshed. In addition to the garage, the rear of the home offers a partially covered deck and yard space. The architectural roof was just installed in fall of 2024. The home's interior offers the unique possibility to be converted into 2 units or occupy the entire home as your personal residence. The first floor has 5 amply sized rooms along with a half bath, laundry area, and kitchen. The second floor boasts 2 full baths and 5 bedrooms, and the attic is massive! Don't snooze on this one or you'll miss it. Call today.
Contact an agent
Home facts
- Year built:1887
- Listing ID #:PASK2022340
- Added:78 day(s) ago
- Updated:September 29, 2025 at 07:35 AM
Rooms and interior
- Bedrooms:5
- Total bathrooms:3
- Full bathrooms:2
- Half bathrooms:1
- Living area:3,632 sq. ft.
Heating and cooling
- Cooling:Wall Unit
- Heating:Hot Water, Oil
Structure and exterior
- Roof:Architectural Shingle, Metal
- Year built:1887
- Building area:3,632 sq. ft.
- Lot area:0.14 Acres
Utilities
- Water:Public
- Sewer:Public Sewer
Finances and disclosures
- Price:$310,000
- Price per sq. ft.:$85.35
- Tax amount:$3,355 (2024)
New listings near 121 S Wayne St
- New
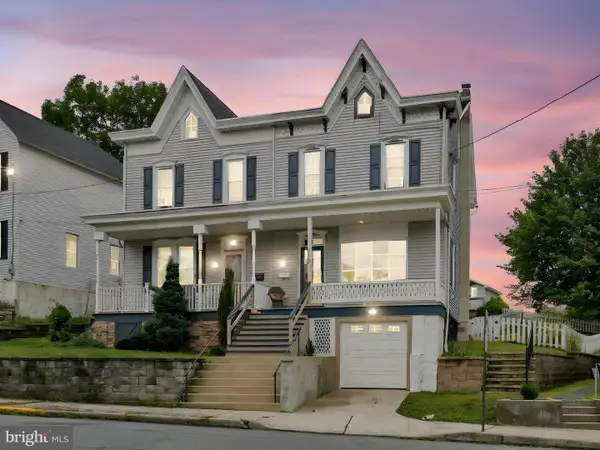 $179,900Active3 beds 2 baths1,544 sq. ft.
$179,900Active3 beds 2 baths1,544 sq. ft.421 W Market, ORWIGSBURG, PA 17961
MLS# PASK2023624Listed by: MULLEN REALTY ASSOCIATES - New
 $699,900Active7.4 Acres
$699,900Active7.4 Acres9 Sculps Hill Rd, ORWIGSBURG, PA 17961
MLS# PASK2023604Listed by: RE/MAX FIVE STAR REALTY - New
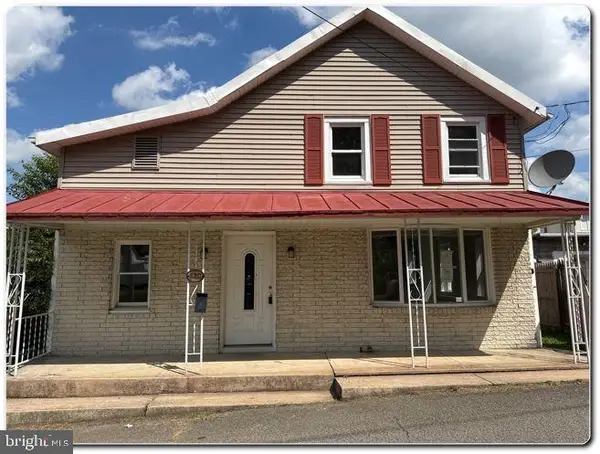 $168,000Active3 beds 1 baths1,620 sq. ft.
$168,000Active3 beds 1 baths1,620 sq. ft.220 W Church St, ORWIGSBURG, PA 17961
MLS# PASK2023530Listed by: PROGRESSIVE REALTY, INC. - Coming Soon
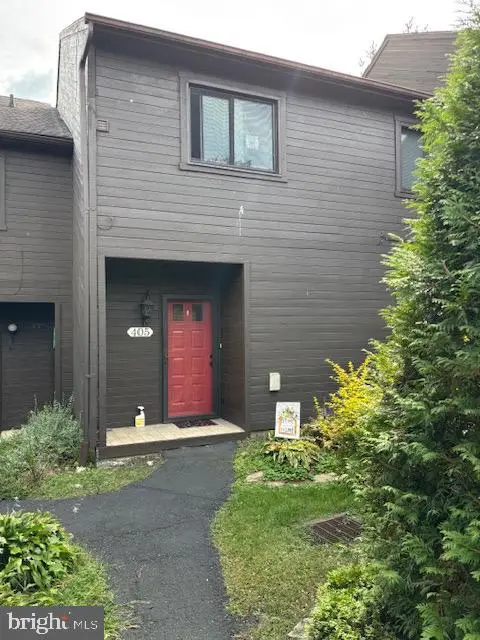 $229,900Coming Soon3 beds 3 baths
$229,900Coming Soon3 beds 3 baths405 Village Rd, ORWIGSBURG, PA 17961
MLS# PASK2023470Listed by: MULLEN REALTY ASSOCIATES 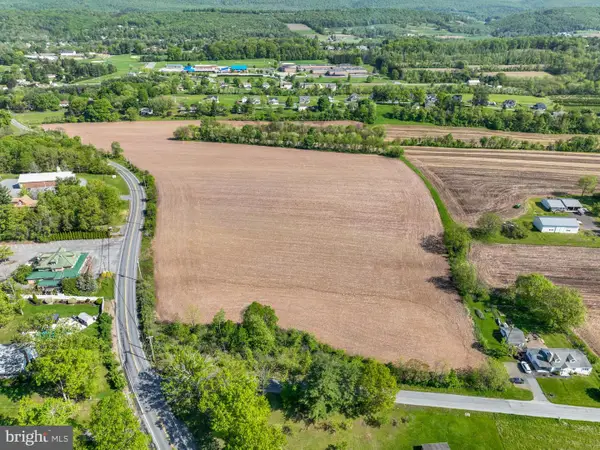 $2,750,000Active29.72 Acres
$2,750,000Active29.72 Acres0 E Market St, ORWIGSBURG, PA 17961
MLS# PASK2023428Listed by: REALTY ONE GROUP EXCLUSIVE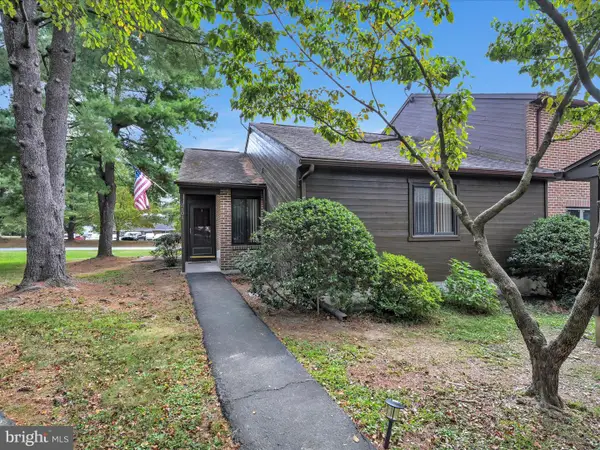 $199,000Active2 beds 2 baths1,084 sq. ft.
$199,000Active2 beds 2 baths1,084 sq. ft.2101 Village Rd, ORWIGSBURG, PA 17961
MLS# PASK2023380Listed by: MULLEN REALTY ASSOCIATES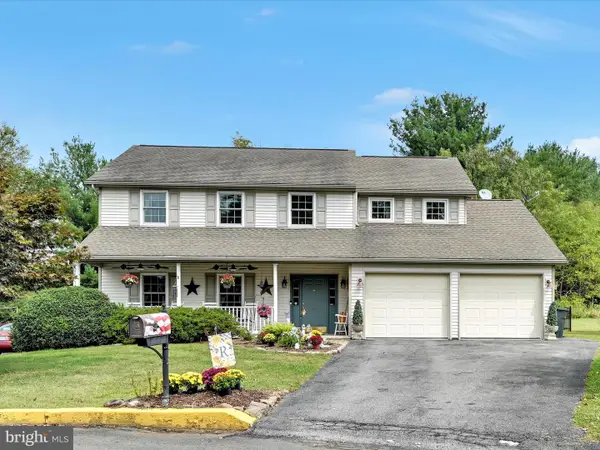 $399,000Active4 beds 3 baths2,100 sq. ft.
$399,000Active4 beds 3 baths2,100 sq. ft.631 Lee St, ORWIGSBURG, PA 17961
MLS# PASK2023298Listed by: BHHS HOMESALE REALTY - SCHUYLKILL HAVEN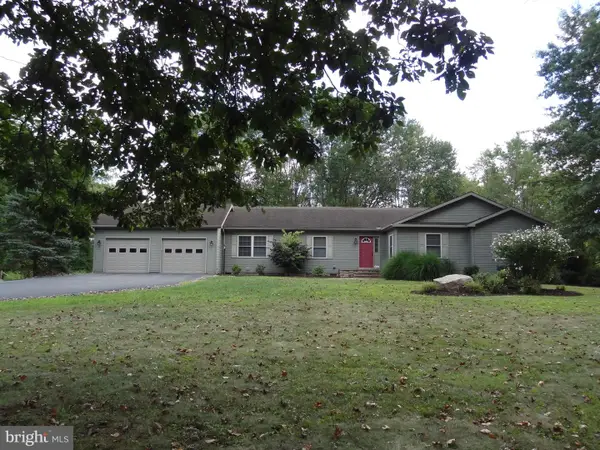 $369,900Pending3 beds 2 baths2,121 sq. ft.
$369,900Pending3 beds 2 baths2,121 sq. ft.64 Bohundy Rd, ORWIGSBURG, PA 17961
MLS# PASK2023236Listed by: CENTURY 21 RYON REAL ESTATE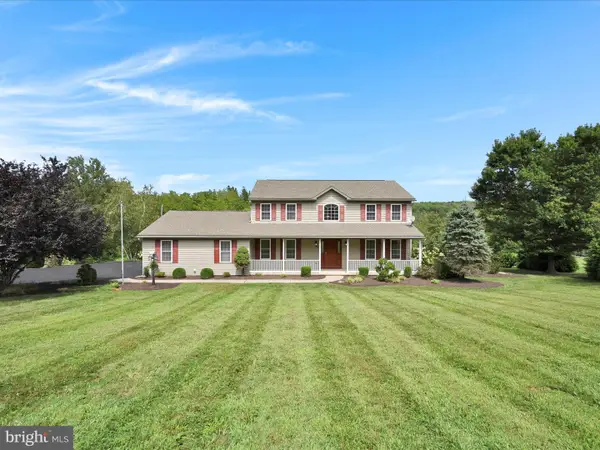 $499,000Pending3 beds 3 baths3,360 sq. ft.
$499,000Pending3 beds 3 baths3,360 sq. ft.61 Grey Hawk Dr, ORWIGSBURG, PA 17961
MLS# PASK2023030Listed by: MULLEN REALTY ASSOCIATES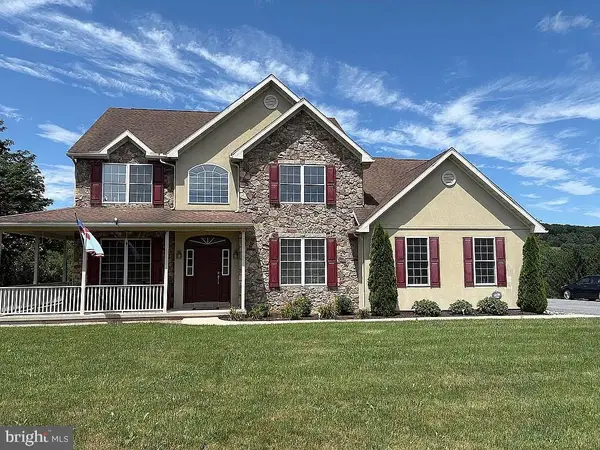 $649,999Pending5 beds 4 baths4,144 sq. ft.
$649,999Pending5 beds 4 baths4,144 sq. ft.1 N Night Hawk Dr, ORWIGSBURG, PA 17961
MLS# PASK2022652Listed by: OWNERENTRY.COM
