4032 Durham Rd, Ottsville, PA 18942
Local realty services provided by:Better Homes and Gardens Real Estate Maturo
4032 Durham Rd,Ottsville, PA 18942
$643,500
- 3 Beds
- 2 Baths
- - sq. ft.
- Single family
- Sold
Listed by: richard c kirk jr.
Office: rich kirk realty
MLS#:PABU2108206
Source:BRIGHTMLS
Sorry, we are unable to map this address
Price summary
- Price:$643,500
About this home
Rapunzel could let her hair down here. Located on a wooded 10+ acre lot in Ottsville, this property is the kind of place where the door opens and the world seems far away. It is close to everything you actually need - there’s a grocery store, pharmacy, gym, and medical care within walking distance, but far from the maddening crowds. This 3-bedroom, two-bath cape, was built by the current owner in 2001. It has an open floor plan with two bedrooms and a full bath downstairs. Upstairs, you’ll find a deck with views of Haycock Mountain, a loft with a fireplace and a large primary bedroom with a full bath. Outdoors, a large deck provides an ideal space to entertain family and friends. The property abuts parkland on one side and offers a significant buffer between the house and the closest neighbors. You will find no manicured grass nor barbered bushes but rather a golden grove of pawpaws and towering oaks and hickory. In the heart of the woods, nature speaks to those who would listen and find the slower rhythm of peace. The only sounds are those of the pileated woodpeckers and wood frogs and the whisper of the winds in the willows.
Contact an agent
Home facts
- Year built:2001
- Listing ID #:PABU2108206
- Added:50 day(s) ago
- Updated:December 13, 2025 at 05:36 AM
Rooms and interior
- Bedrooms:3
- Total bathrooms:2
- Full bathrooms:2
Heating and cooling
- Cooling:Central A/C
- Heating:Hot Water, Oil, Radiant, Radiator, Summer/Winter Changeover
Structure and exterior
- Roof:Architectural Shingle
- Year built:2001
Utilities
- Water:Well
- Sewer:On Site Septic
Finances and disclosures
- Price:$643,500
- Tax amount:$6,859 (2025)
New listings near 4032 Durham Rd
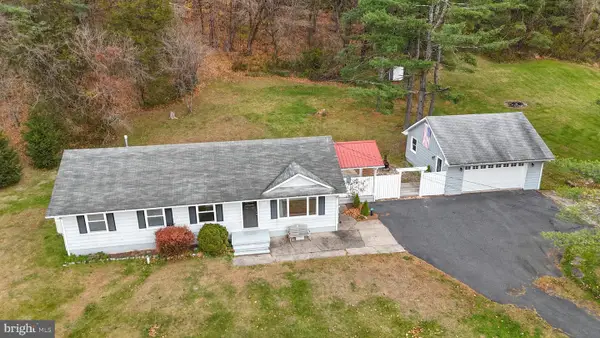 $489,900Active3 beds 3 baths2,248 sq. ft.
$489,900Active3 beds 3 baths2,248 sq. ft.8979 Easton Rd, OTTSVILLE, PA 18942
MLS# PABU2109674Listed by: COLDWELL BANKER HEARTHSIDE REALTORS- OTTSVILLE $349,900Pending3 beds 1 baths1,072 sq. ft.
$349,900Pending3 beds 1 baths1,072 sq. ft.3183 Bedminster Rd, OTTSVILLE, PA 18942
MLS# PABU2108334Listed by: CORCORAN SAWYER SMITH $900,000Active45.72 Acres
$900,000Active45.72 Acres0 Hollow Horn Rd., OTTSVILLE, PA 18942
MLS# PABU2108868Listed by: RE/MAX CENTRE REALTORS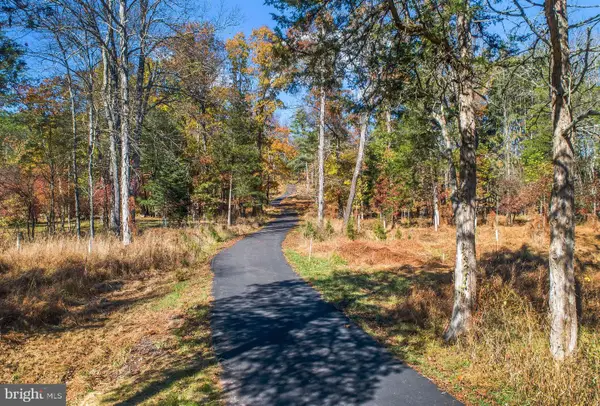 $775,000Active9.71 Acres
$775,000Active9.71 Acres13 Lily Valley Rd, ERWINNA, PA 18920
MLS# PABU2108232Listed by: KURFISS SOTHEBY'S INTERNATIONAL REALTY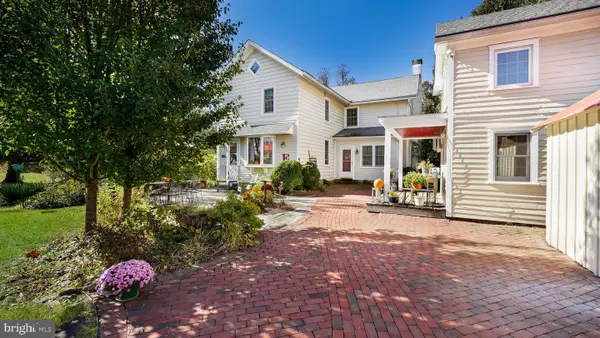 $625,000Pending4 beds 2 baths2,512 sq. ft.
$625,000Pending4 beds 2 baths2,512 sq. ft.761 Headquarters Rd, OTTSVILLE, PA 18942
MLS# PABU2108112Listed by: EXP REALTY, LLC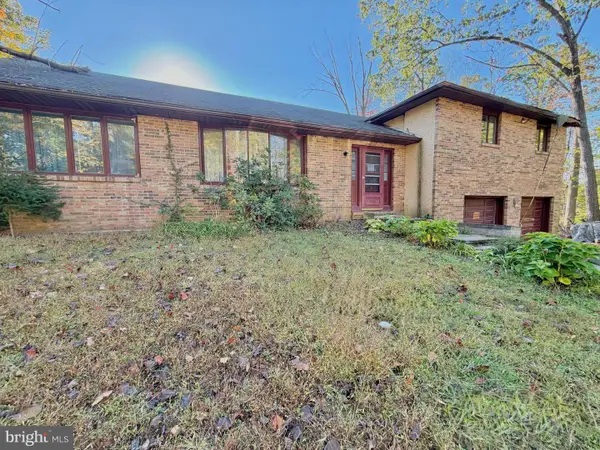 $332,500Active4 beds 3 baths2,090 sq. ft.
$332,500Active4 beds 3 baths2,090 sq. ft.318 Marienstein Rd, OTTSVILLE, PA 18942
MLS# PABU2107968Listed by: REALTY 365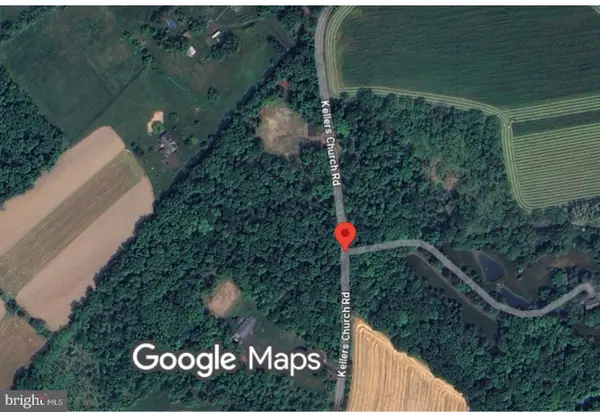 $349,850Pending3.11 Acres
$349,850Pending3.11 Acres567 Kellers Church Rd, PERKASIE, PA 18944
MLS# PABU2106314Listed by: RUDY AMELIO REAL ESTATE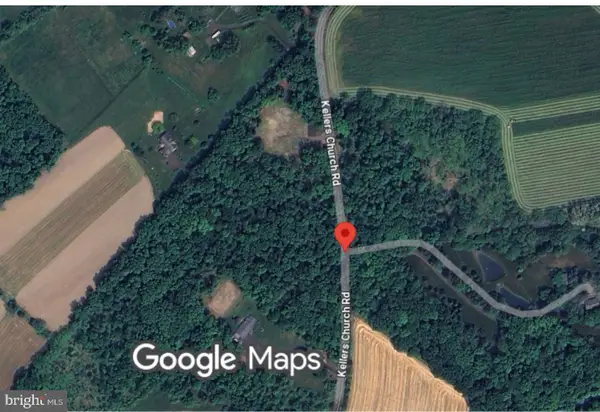 $389,850Pending3.53 Acres
$389,850Pending3.53 Acres547 Kellers Church Rd, PERKASIE, PA 18944
MLS# PABU2106920Listed by: RUDY AMELIO REAL ESTATE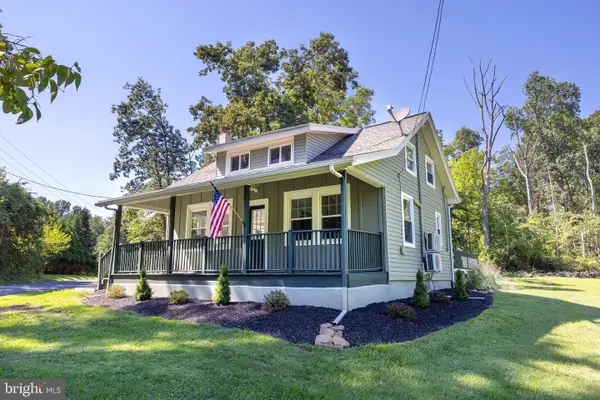 $799,000Active2 beds 2 baths1,062 sq. ft.
$799,000Active2 beds 2 baths1,062 sq. ft.107 Rock Ridge Rd, OTTSVILLE, PA 18942
MLS# PABU2106298Listed by: BHHS FOX & ROACH-NEW HOPE $549,900Pending3 beds 3 baths2,708 sq. ft.
$549,900Pending3 beds 3 baths2,708 sq. ft.9022 Easton Rd, OTTSVILLE, PA 18942
MLS# PABU2105410Listed by: COLDWELL BANKER HEARTHSIDE REALTORS- OTTSVILLE
