000 Greenwood Dr #d (fletcher), Oxford, PA 19363
Local realty services provided by:Better Homes and Gardens Real Estate Reserve
000 Greenwood Dr #d (fletcher),Oxford, PA 19363
$524,900
- 4 Beds
- 3 Baths
- 2,202 sq. ft.
- Single family
- Active
Upcoming open houses
- Wed, Feb 2512:00 pm - 05:00 pm
- Thu, Feb 2612:00 pm - 05:00 pm
- Fri, Feb 2712:00 pm - 05:00 pm
- Sat, Feb 2812:00 pm - 05:00 pm
Listed by: doug chase, nestor reyes garcia
Office: beiler-campbell realtors-oxford
MLS#:PACT2100822
Source:BRIGHTMLS
Price summary
- Price:$524,900
- Price per sq. ft.:$238.37
- Monthly HOA dues:$50
About this home
This Fletcher floorplan is available to be built at Pine View Estates. Visit our two model homes during our weekly Open House; Wed, Thurs, Fri, and Sat from 12-5. Pine View Estates offers 6 floorplans to build.
Welcome home to the Fletcher model featured at Pine View Estates Community. The Fletcher model is beautiful and functional offering 2,202 sq ft of living space. This model is very functional with the option to add a study or bedroom on the first floor with full bath. Kitchen, breakfast area and a great room make it a great space to entertain.
Ask the agents which lots qualify for a $35,000 "hot lot" incentive that the buyer receives if they use our affiliates for core services: Mortgage - Delaware Valley Financial Mortgage and Title - Anvil Land Transfer.
Contact an agent
Home facts
- Listing ID #:PACT2100822
- Added:258 day(s) ago
- Updated:February 24, 2026 at 02:48 PM
Rooms and interior
- Bedrooms:4
- Total bathrooms:3
- Full bathrooms:2
- Half bathrooms:1
- Living area:2,202 sq. ft.
Heating and cooling
- Cooling:Central A/C
- Heating:Forced Air, Natural Gas
Structure and exterior
- Roof:Asphalt
- Building area:2,202 sq. ft.
- Lot area:0.17 Acres
Utilities
- Water:Public
- Sewer:Public Sewer
Finances and disclosures
- Price:$524,900
- Price per sq. ft.:$238.37
New listings near 000 Greenwood Dr #d (fletcher)
- Coming Soon
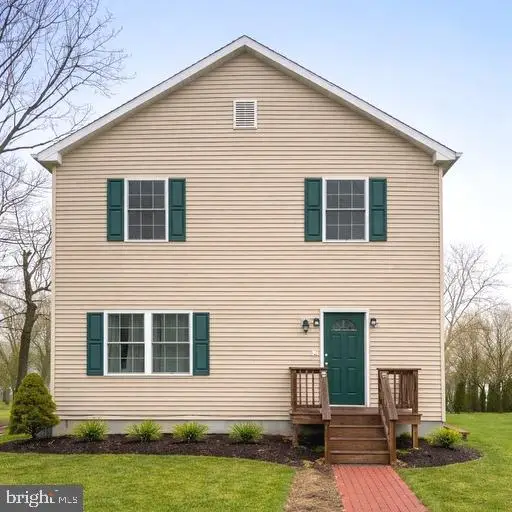 $365,000Coming Soon4 beds 3 baths
$365,000Coming Soon4 beds 3 baths513 New St, OXFORD, PA 19363
MLS# PACT2117970Listed by: COLDWELL BANKER REALTY - Coming Soon
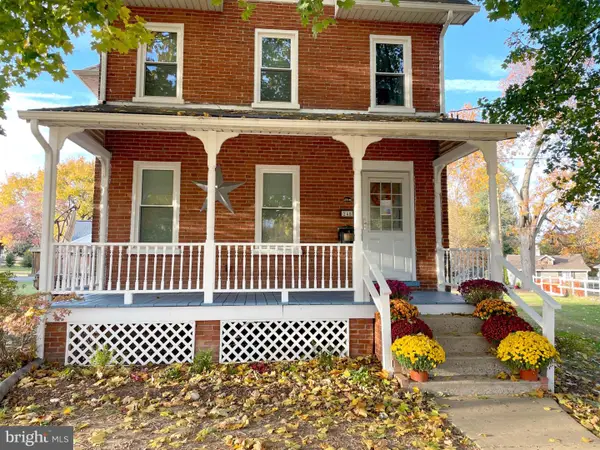 $359,900Coming Soon4 beds 2 baths
$359,900Coming Soon4 beds 2 baths245 Maple St, OXFORD, PA 19363
MLS# PACT2118032Listed by: COLDWELL BANKER REALTY 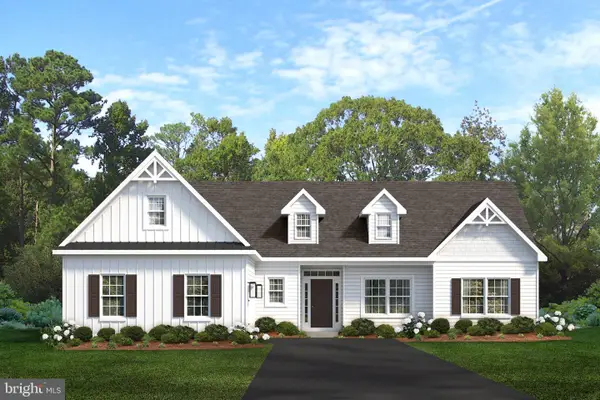 $519,900Pending3 beds 2 baths
$519,900Pending3 beds 2 baths127 Lincolnshire St #lot 110 (waterford), OXFORD, PA 19363
MLS# PACT2117982Listed by: BEILER-CAMPBELL REALTORS-KENNETT SQUARE- New
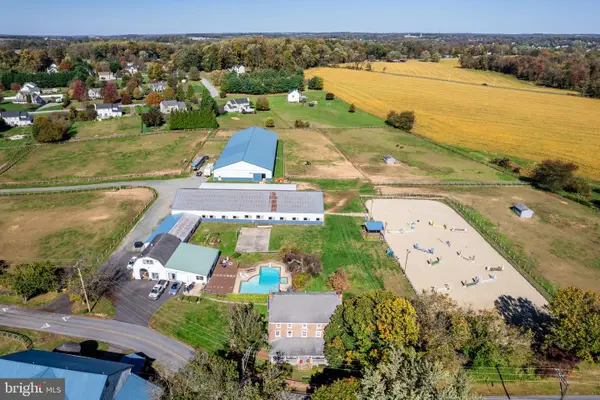 $1,400,000Active4 beds 2 baths3,975 sq. ft.
$1,400,000Active4 beds 2 baths3,975 sq. ft.845 Waterway Rd, OXFORD, PA 19363
MLS# PACT2117674Listed by: BHHS FOX & ROACH-KENNETT SQ 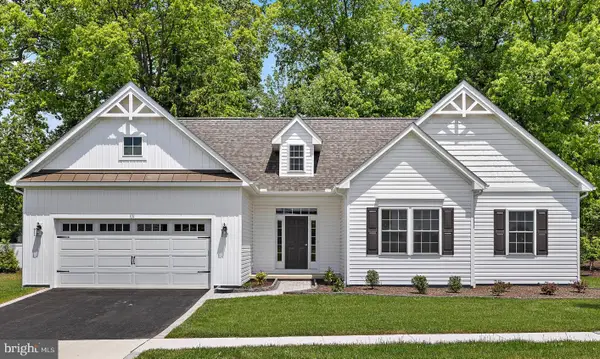 $494,900Pending3 beds 2 baths1,660 sq. ft.
$494,900Pending3 beds 2 baths1,660 sq. ft.263 Buckingham St., OXFORD, PA 19363
MLS# PACT2117346Listed by: BEILER-CAMPBELL REALTORS-OXFORD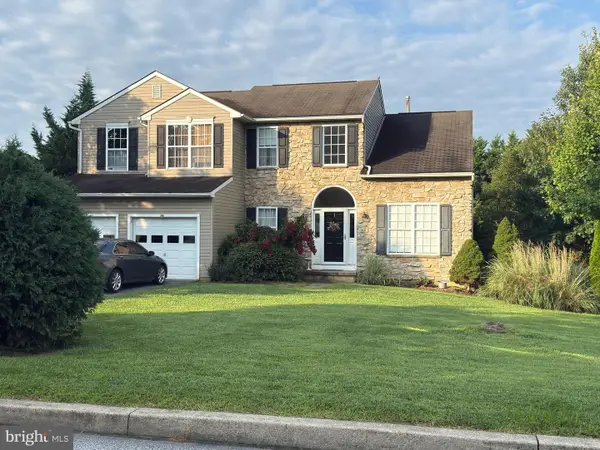 $465,000Pending4 beds 3 baths2,048 sq. ft.
$465,000Pending4 beds 3 baths2,048 sq. ft.190 Wedgewood Rd, OXFORD, PA 19363
MLS# PACT2117220Listed by: KELLER WILLIAMS REAL ESTATE -EXTON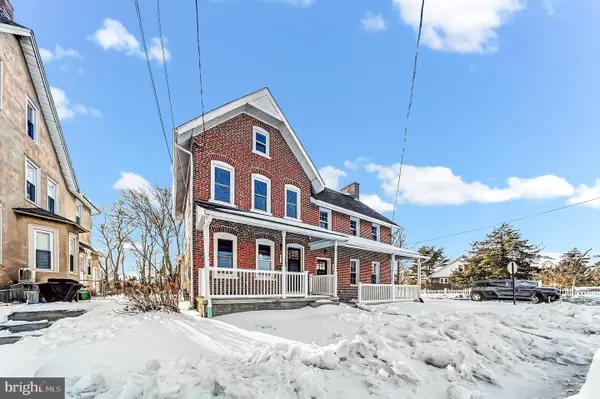 $379,900Active4 beds 2 baths1,291 sq. ft.
$379,900Active4 beds 2 baths1,291 sq. ft.234 S 5th St, OXFORD, PA 19363
MLS# PACT2117110Listed by: BEILER-CAMPBELL REALTORS-KENNETT SQUARE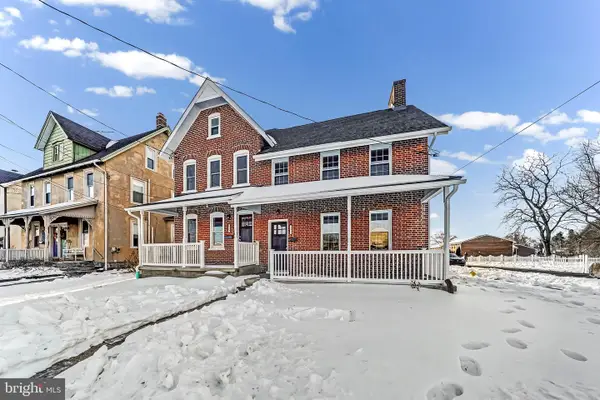 $369,900Active4 beds 2 baths1,397 sq. ft.
$369,900Active4 beds 2 baths1,397 sq. ft.232 S 5th St, OXFORD, PA 19363
MLS# PACT2117112Listed by: BEILER-CAMPBELL REALTORS-KENNETT SQUARE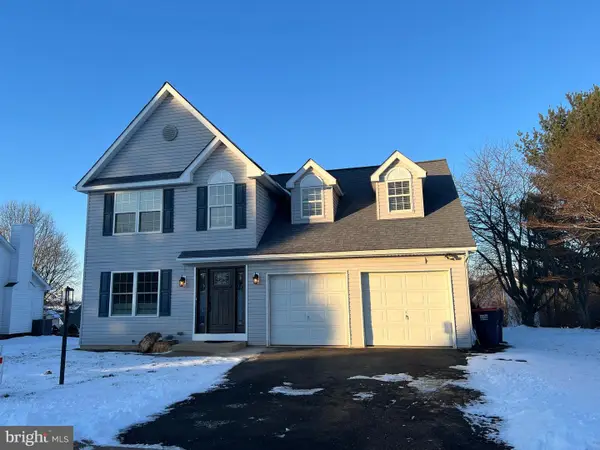 $440,000Pending3 beds 2 baths1,912 sq. ft.
$440,000Pending3 beds 2 baths1,912 sq. ft.113 Midland Dr, OXFORD, PA 19363
MLS# PACT2116318Listed by: RE/MAX EXCELLENCE - KENNETT SQUARE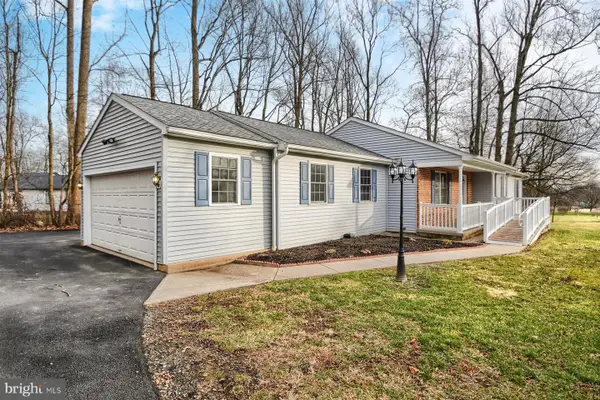 $379,900Pending3 beds 1 baths1,826 sq. ft.
$379,900Pending3 beds 1 baths1,826 sq. ft.401 Dalton Rd, OXFORD, PA 19363
MLS# PACT2115900Listed by: COLDWELL BANKER REALTY

