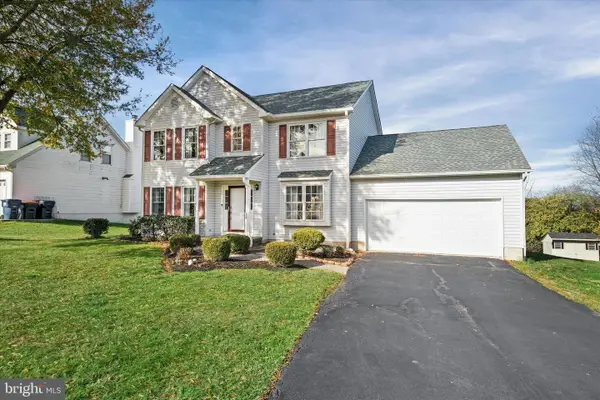101 Bobcat Way, Oxford, PA 19363
Local realty services provided by:Better Homes and Gardens Real Estate Valley Partners
101 Bobcat Way,Oxford, PA 19363
$569,900
- 4 Beds
- 3 Baths
- 2,854 sq. ft.
- Single family
- Pending
Listed by: james j lacey
Office: re/max associates - newark
MLS#:PACT2104640
Source:BRIGHTMLS
Price summary
- Price:$569,900
- Price per sq. ft.:$199.68
About this home
MOTIVATED SELLER - DRASTIC REDUCTION IN PRICE IS YOUR OPPORTUNITY!! Due to a recent change in the family's circumstances, the home is being offered at an exceptional value! - Schedule Today! Welcome to this stunning 4-bedroom, 2.5-bath colonial nestled in the highly sought-after Hunters Knoll neighborhood! Situated on a spacious corner cul-de-sac lot, this home offers privacy, low traffic, and a perfect setting for families. Step into the grand entrance with a soaring cathedral foyer that sets the tone for the rest of this beautiful home. The gourmet eat-in kitchen is a chef’s dream, complemented by a separate formal dining room—ideal for hosting. Enjoy multiple living spaces including a cozy family room with a gas fireplace and a flexible front room that can be used as a sitting area or home office. Upstairs, the oversized primary suite features a luxurious ensuite bath and ample closet space. The full, unfinished basement offers endless potential for customization—create your dream space! Outside, enjoy the fully fenced yard, a large deck perfect for entertaining, and a relaxing hot tub. Located on a quiet cul-de-sac, this home offers peace of mind and a safe place for kids to play. This home is a must-see, an opportunity not to be missed — schedule your private tour today!
Contact an agent
Home facts
- Year built:2001
- Listing ID #:PACT2104640
- Added:111 day(s) ago
- Updated:November 15, 2025 at 09:06 AM
Rooms and interior
- Bedrooms:4
- Total bathrooms:3
- Full bathrooms:2
- Half bathrooms:1
- Living area:2,854 sq. ft.
Heating and cooling
- Cooling:Central A/C
- Heating:90% Forced Air, Propane - Leased
Structure and exterior
- Roof:Architectural Shingle
- Year built:2001
- Building area:2,854 sq. ft.
- Lot area:1.1 Acres
Utilities
- Water:Well
- Sewer:On Site Septic
Finances and disclosures
- Price:$569,900
- Price per sq. ft.:$199.68
- Tax amount:$7,830 (2025)
New listings near 101 Bobcat Way
 $549,900Pending4 beds 4 baths2,879 sq. ft.
$549,900Pending4 beds 4 baths2,879 sq. ft.313 Wickmere Street Lot 29- Braeburn, OXFORD, PA 19363
MLS# PACT2113588Listed by: BEILER-CAMPBELL REALTORS-OXFORD- New
 $598,000Active3 beds 2 baths3,359 sq. ft.
$598,000Active3 beds 2 baths3,359 sq. ft.498 Waterway Rd, OXFORD, PA 19363
MLS# PACT2113480Listed by: BEILER-CAMPBELL REALTORS-OXFORD  $449,900Pending3 beds 3 baths1,744 sq. ft.
$449,900Pending3 beds 3 baths1,744 sq. ft.570 Greenwood Dr (hemlock) #lot 183, OXFORD, PA 19363
MLS# PACT2113378Listed by: BEILER-CAMPBELL REALTORS-OXFORD- Open Sat, 1 to 3pmNew
 $429,900Active4 beds 3 baths2,074 sq. ft.
$429,900Active4 beds 3 baths2,074 sq. ft.115 W Hillside Dr, OXFORD, PA 19363
MLS# PACT2112544Listed by: BHHS FOX & ROACH-KENNETT SQ - Coming Soon
 $525,000Coming Soon4 beds 3 baths
$525,000Coming Soon4 beds 3 baths119 Oaks Rd, OXFORD, PA 19363
MLS# PACT2112074Listed by: KELLER WILLIAMS ELITE - New
 $307,000Active3 beds 1 baths2,266 sq. ft.
$307,000Active3 beds 1 baths2,266 sq. ft.113 Pine St, OXFORD, PA 19363
MLS# PACT2113126Listed by: BEILER-CAMPBELL REALTORS-AVONDALE  $484,900Pending3 beds 3 baths1,877 sq. ft.
$484,900Pending3 beds 3 baths1,877 sq. ft.148 Evergreen Dr #lot 27 (balsam), OXFORD, PA 19363
MLS# PACT2113002Listed by: BEILER-CAMPBELL REALTORS-OXFORD $484,900Pending3 beds 3 baths1,877 sq. ft.
$484,900Pending3 beds 3 baths1,877 sq. ft.102 Greenwood Dr #lot 1 (balsam), OXFORD, PA 19363
MLS# PACT2113006Listed by: BEILER-CAMPBELL REALTORS-OXFORD $539,900Pending4 beds 4 baths2,879 sq. ft.
$539,900Pending4 beds 4 baths2,879 sq. ft.371 Wickmere St #lot3, OXFORD, PA 19363
MLS# PACT2112986Listed by: BEILER-CAMPBELL REALTORS-AVONDALE- New
 $425,000Active3 beds 3 baths1,912 sq. ft.
$425,000Active3 beds 3 baths1,912 sq. ft.114 Midland Dr, OXFORD, PA 19363
MLS# PACT2112948Listed by: ZOOM REALTY, LLC
