104 Flintwood Dr, Oxford, PA 19363
Local realty services provided by:Better Homes and Gardens Real Estate Cassidon Realty
104 Flintwood Dr,Oxford, PA 19363
$530,000
- 4 Beds
- 3 Baths
- 2,212 sq. ft.
- Single family
- Pending
Listed by: corey chase snyder
Office: beiler-campbell realtors-avondale
MLS#:PACT2104204
Source:BRIGHTMLS
Price summary
- Price:$530,000
- Price per sq. ft.:$239.6
- Monthly HOA dues:$50
About this home
Built by the Award Winning Cedar Knoll Builders this stunning Balsam Model built in 2023, offers a perfect blend of modern comfort and timeless elegance. Built with over $100,000 worth of upgrades you will find the popular Manor Elevation, Extended Kitchen Layout, Additional Bump Outs, the 4th Bedroom Option and many other upgrades throughout. Step inside to discover a beautifully designed interior featuring luxury vinyl plank flooring that flows seamlessly throughout the main living areas, complemented by cozy carpet in the bedrooms. The heart of the home is the inviting kitchen, equipped with sleek stainless steel appliances, including a gas oven/range and refrigerator, 36" Painted Maple Cabinets, 6 foot Island, and Granite Counters. First Floor continues with 9 Foot Ceilings, an Office, and a Mudroom perfectly set into the house from the garage. The Second Floor offers 4 Bedrooms, a Primary Bedroom and Bathroom, Full Bath and Laundry. All Bedrooms and generous in size and allow ample natural light. The home boasts a convenient attached garage with space for two vehicles, along with additional driveway parking. The poured concrete basement with an outside entrance offers endless possibilities for storage or future expansion. Enjoy the peace of mind that comes with a well-maintained community, where common area maintenance and trash services are included in the association fee. Enjoy the exterior upgrades including a custom lighting package and a black metal fenced in back yard. This home is move in ready and waiting for it's next owners!
Contact an agent
Home facts
- Year built:2023
- Listing ID #:PACT2104204
- Added:153 day(s) ago
- Updated:December 17, 2025 at 10:50 AM
Rooms and interior
- Bedrooms:4
- Total bathrooms:3
- Full bathrooms:2
- Half bathrooms:1
- Living area:2,212 sq. ft.
Heating and cooling
- Cooling:Central A/C
- Heating:Forced Air, Natural Gas
Structure and exterior
- Roof:Architectural Shingle
- Year built:2023
- Building area:2,212 sq. ft.
- Lot area:0.21 Acres
Utilities
- Water:Public
- Sewer:Public Sewer
Finances and disclosures
- Price:$530,000
- Price per sq. ft.:$239.6
- Tax amount:$7,612 (2025)
New listings near 104 Flintwood Dr
- Coming Soon
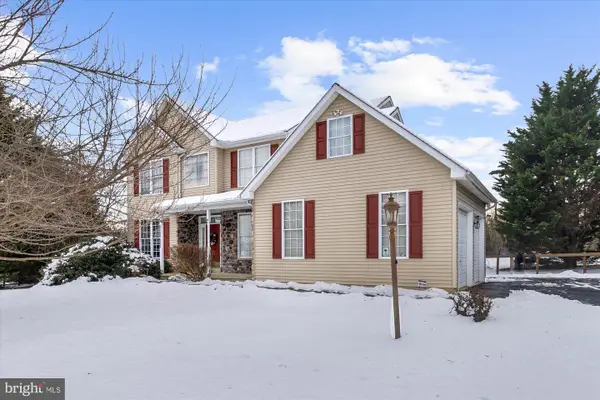 $580,000Coming Soon4 beds 4 baths
$580,000Coming Soon4 beds 4 baths5 Peacedale Ct, OXFORD, PA 19363
MLS# PACT2114724Listed by: VRA REALTY - New
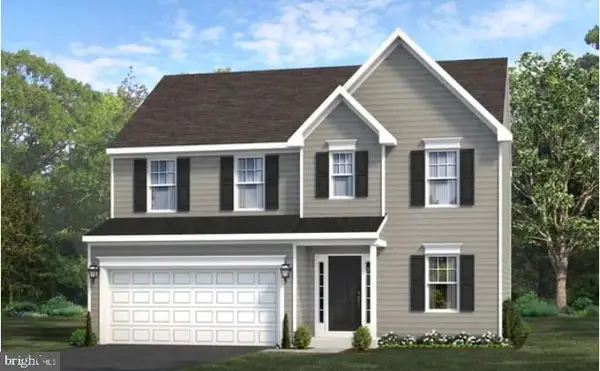 $553,695Active3 beds 3 baths2,055 sq. ft.
$553,695Active3 beds 3 baths2,055 sq. ft.310 Wickmere St, OXFORD, PA 19363
MLS# PACT2114632Listed by: BEILER-CAMPBELL REALTORS-AVONDALE 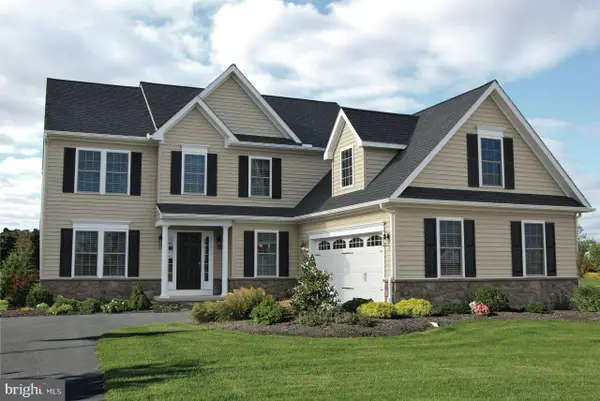 $529,900Pending4 beds 2 baths2,478 sq. ft.
$529,900Pending4 beds 2 baths2,478 sq. ft.373 Wickmere Street #b - Cortland, OXFORD, PA 19363
MLS# PACT2114644Listed by: BEILER-CAMPBELL REALTORS-OXFORD- New
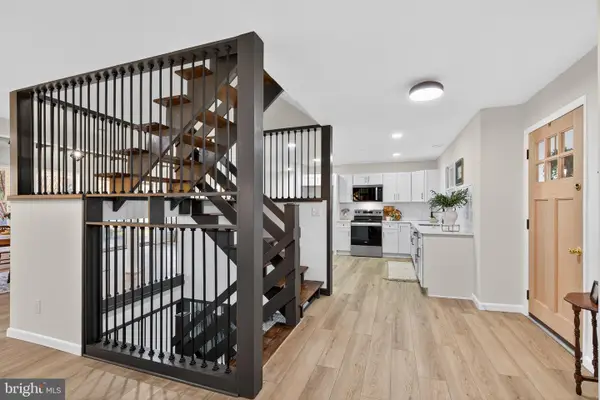 $515,000Active4 beds 3 baths1,890 sq. ft.
$515,000Active4 beds 3 baths1,890 sq. ft.119 Oaks Rd, OXFORD, PA 19363
MLS# PACT2114626Listed by: KELLER WILLIAMS ELITE 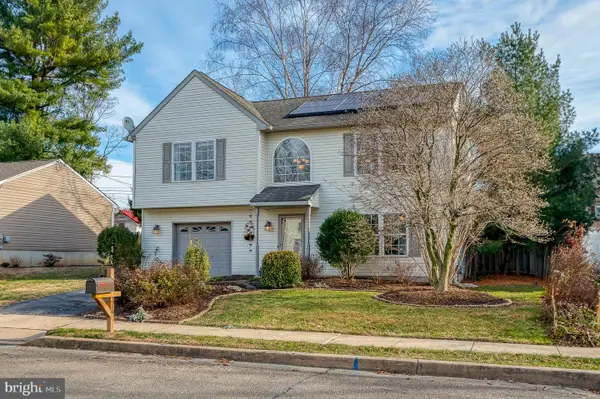 $375,000Active3 beds 2 baths1,898 sq. ft.
$375,000Active3 beds 2 baths1,898 sq. ft.219 Delaware Ave, OXFORD, PA 19363
MLS# PACT2114442Listed by: AMERICAN PREMIER REALTY, LLC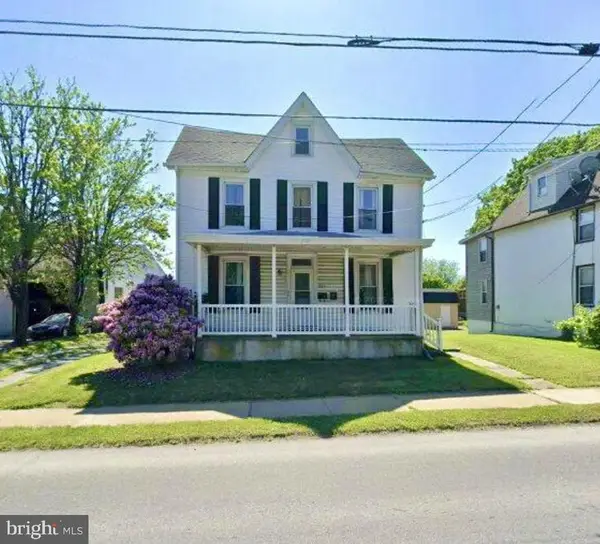 $324,900Active4 beds -- baths1,960 sq. ft.
$324,900Active4 beds -- baths1,960 sq. ft.261 S 3rd St, OXFORD, PA 19363
MLS# PACT2114142Listed by: BEILER-CAMPBELL REALTORS-OXFORD $475,000Pending4 beds 3 baths2,650 sq. ft.
$475,000Pending4 beds 3 baths2,650 sq. ft.833 Slate Hill Dr, OXFORD, PA 19363
MLS# PACT2113652Listed by: BEILER-CAMPBELL REALTORS-AVONDALE $549,900Pending4 beds 4 baths2,879 sq. ft.
$549,900Pending4 beds 4 baths2,879 sq. ft.313 Wickmere Street Lot 29- Braeburn, OXFORD, PA 19363
MLS# PACT2113588Listed by: BEILER-CAMPBELL REALTORS-OXFORD $598,000Pending3 beds 2 baths3,359 sq. ft.
$598,000Pending3 beds 2 baths3,359 sq. ft.498 Waterway Rd, OXFORD, PA 19363
MLS# PACT2113480Listed by: BEILER-CAMPBELL REALTORS-OXFORD $449,900Pending3 beds 3 baths1,744 sq. ft.
$449,900Pending3 beds 3 baths1,744 sq. ft.570 Greenwood Dr (hemlock) #lot 183, OXFORD, PA 19363
MLS# PACT2113378Listed by: BEILER-CAMPBELL REALTORS-OXFORD
