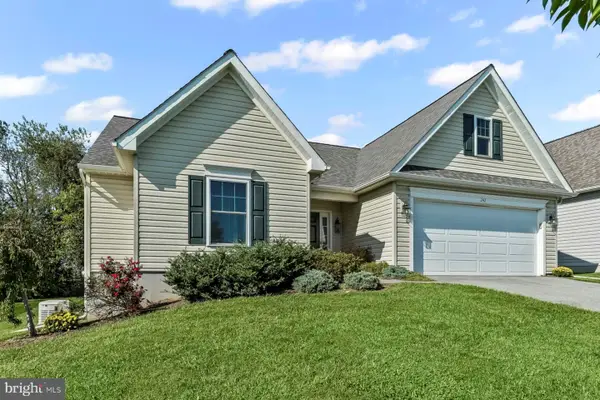109 Lincolnshire St #lot 102 (belfast), Oxford, PA 19363
Local realty services provided by:Better Homes and Gardens Real Estate Valley Partners
109 Lincolnshire St #lot 102 (belfast),Oxford, PA 19363
$519,900
- 3 Beds
- 2 Baths
- 2,133 sq. ft.
- Single family
- Pending
Listed by:maria d moran
Office:beiler-campbell realtors-oxford
MLS#:PACT2098094
Source:BRIGHTMLS
Price summary
- Price:$519,900
- Price per sq. ft.:$243.74
- Monthly HOA dues:$125
About this home
Tour this furnished Belfast model home at The Meadows at Wicklow 55+ community during our weekly Open House; Wed, Thurs, Fri, and Sat from 12-5. The Meadows at Wicklow offers 5 floorplans to build. Welcome home to the Belfast model! The largest of our five floor plans at a comfortable 2,133 sq ft, there’s even more square footage to add with the optional second floor. The first floor provides a home that is both functional and popular with today’s evolving housing trends. The open kitchen easily flows into your great room and breakfast areas. Also note the privacy of your primary bedroom which is located to the rear of the home while bedrooms two and three are situated at the front of the home. Many upgrades are included in the base price such as 9ft ceilings on first floor, full unfinished basement, maple cabinetry, stainless steel appliances and much more! Must use builder's affiliated lender and title company for any incentive offered. Terms and Conditions apply. See agent for details. Directions: Please use google maps address 2647 Baltimore Pike, Oxford, PA 19363
Contact an agent
Home facts
- Year built:2025
- Listing ID #:PACT2098094
- Added:141 day(s) ago
- Updated:October 01, 2025 at 07:32 AM
Rooms and interior
- Bedrooms:3
- Total bathrooms:2
- Full bathrooms:2
- Living area:2,133 sq. ft.
Heating and cooling
- Cooling:Central A/C
- Heating:Forced Air, Natural Gas
Structure and exterior
- Roof:Architectural Shingle
- Year built:2025
- Building area:2,133 sq. ft.
- Lot area:0.33 Acres
Utilities
- Water:Public
- Sewer:Public Sewer
Finances and disclosures
- Price:$519,900
- Price per sq. ft.:$243.74
New listings near 109 Lincolnshire St #lot 102 (belfast)
- New
 $434,900Active3 beds 2 baths1,476 sq. ft.
$434,900Active3 beds 2 baths1,476 sq. ft.242 Greenwood Dr, OXFORD, PA 19363
MLS# PACT2110626Listed by: BEILER-CAMPBELL REALTORS-AVONDALE  $544,000Pending4 beds 3 baths2,410 sq. ft.
$544,000Pending4 beds 3 baths2,410 sq. ft.126 Trinity Dr, OXFORD, PA 19363
MLS# PACT2110614Listed by: EXP REALTY, LLC $504,000Pending4 beds 3 baths2,300 sq. ft.
$504,000Pending4 beds 3 baths2,300 sq. ft.297 Beaumont Dr, OXFORD, PA 19363
MLS# PACT2110544Listed by: EXP REALTY, LLC- New
 $514,000Active3 beds 3 baths1,915 sq. ft.
$514,000Active3 beds 3 baths1,915 sq. ft.110101810 Beaumont Dr, OXFORD, PA 19363
MLS# PACT2110502Listed by: EXP REALTY, LLC - New
 $554,000Active4 beds 3 baths2,410 sq. ft.
$554,000Active4 beds 3 baths2,410 sq. ft.11010210 Beaumont Dr, OXFORD, PA 19363
MLS# PACT2110506Listed by: EXP REALTY, LLC - New
 $494,000Active3 beds 3 baths1,505 sq. ft.
$494,000Active3 beds 3 baths1,505 sq. ft.11010310 Beaumont Dr, OXFORD, PA 19363
MLS# PACT2110508Listed by: EXP REALTY, LLC - New
 $484,000Active3 beds 3 baths1,630 sq. ft.
$484,000Active3 beds 3 baths1,630 sq. ft.11010510 Pembrooke St, OXFORD, PA 19363
MLS# PACT2110510Listed by: EXP REALTY, LLC - New
 $514,000Active4 beds 3 baths2,300 sq. ft.
$514,000Active4 beds 3 baths2,300 sq. ft.11010610 Radcliffe Ct, OXFORD, PA 19363
MLS# PACT2110514Listed by: EXP REALTY, LLC - New
 $554,000Active3 beds 3 baths2,550 sq. ft.
$554,000Active3 beds 3 baths2,550 sq. ft.11010710 Radcliffe Ct, OXFORD, PA 19363
MLS# PACT2110516Listed by: EXP REALTY, LLC - New
 $539,000Active3 beds 3 baths2,105 sq. ft.
$539,000Active3 beds 3 baths2,105 sq. ft.11010910 Risinghurst Ln, OXFORD, PA 19363
MLS# PACT2110520Listed by: EXP REALTY, LLC
