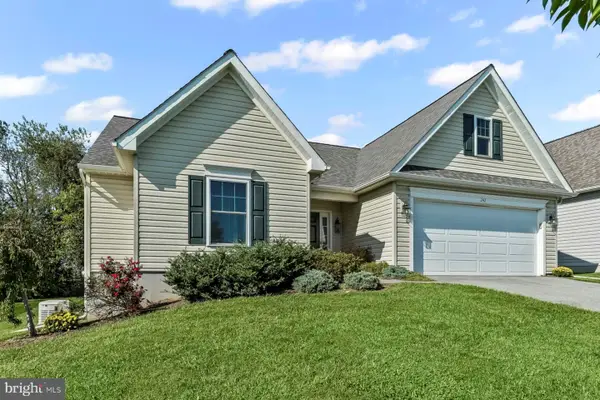115 Hinson Drive Lot #85 Qd (douglas), Oxford, PA 19363
Local realty services provided by:Better Homes and Gardens Real Estate Valley Partners
115 Hinson Drive Lot #85 Qd (douglas),Oxford, PA 19363
$550,320
- 3 Beds
- 2 Baths
- 1,700 sq. ft.
- Single family
- Pending
Listed by:doug chase
Office:beiler-campbell realtors-oxford
MLS#:PACT2103964
Source:BRIGHTMLS
Price summary
- Price:$550,320
- Price per sq. ft.:$323.72
- Monthly HOA dues:$50
About this home
Quick Delivery Open House; Wed, Thurs, Fri, and Sat from 12-5.
Pine View Estates offers 6 floorplans to build.
Welcome home to the Douglas model featured at Pine View Estates. With over 1,700 sq. ft. of living space, the Douglas is the perfect size without sacrificing convenience. First floor main living provides a home that is both functional, affordable and popular with today's growing housing trends. What we love most about the Douglas home is the open kitchen concept and flexible floorplan with a potential gathering room. Additional benefits include a private main bedroom located away from your guest bedroom, home office or flex room, nostalgic front porch, huge main bedroom walk-in closet space, and built-ins that provide customization and classic charm.
Contact an agent
Home facts
- Listing ID #:PACT2103964
- Added:78 day(s) ago
- Updated:October 01, 2025 at 07:32 AM
Rooms and interior
- Bedrooms:3
- Total bathrooms:2
- Full bathrooms:2
- Living area:1,700 sq. ft.
Heating and cooling
- Cooling:Central A/C
- Heating:Forced Air, Natural Gas
Structure and exterior
- Roof:Asphalt
- Building area:1,700 sq. ft.
- Lot area:0.2 Acres
Utilities
- Water:Public
- Sewer:Public Sewer
Finances and disclosures
- Price:$550,320
- Price per sq. ft.:$323.72
New listings near 115 Hinson Drive Lot #85 Qd (douglas)
- New
 $434,900Active3 beds 2 baths1,476 sq. ft.
$434,900Active3 beds 2 baths1,476 sq. ft.242 Greenwood Dr, OXFORD, PA 19363
MLS# PACT2110626Listed by: BEILER-CAMPBELL REALTORS-AVONDALE  $544,000Pending4 beds 3 baths2,410 sq. ft.
$544,000Pending4 beds 3 baths2,410 sq. ft.126 Trinity Dr, OXFORD, PA 19363
MLS# PACT2110614Listed by: EXP REALTY, LLC $504,000Pending4 beds 3 baths2,300 sq. ft.
$504,000Pending4 beds 3 baths2,300 sq. ft.297 Beaumont Dr, OXFORD, PA 19363
MLS# PACT2110544Listed by: EXP REALTY, LLC- New
 $514,000Active3 beds 3 baths1,915 sq. ft.
$514,000Active3 beds 3 baths1,915 sq. ft.110101810 Beaumont Dr, OXFORD, PA 19363
MLS# PACT2110502Listed by: EXP REALTY, LLC - New
 $554,000Active4 beds 3 baths2,410 sq. ft.
$554,000Active4 beds 3 baths2,410 sq. ft.11010210 Beaumont Dr, OXFORD, PA 19363
MLS# PACT2110506Listed by: EXP REALTY, LLC - New
 $494,000Active3 beds 3 baths1,505 sq. ft.
$494,000Active3 beds 3 baths1,505 sq. ft.11010310 Beaumont Dr, OXFORD, PA 19363
MLS# PACT2110508Listed by: EXP REALTY, LLC - New
 $484,000Active3 beds 3 baths1,630 sq. ft.
$484,000Active3 beds 3 baths1,630 sq. ft.11010510 Pembrooke St, OXFORD, PA 19363
MLS# PACT2110510Listed by: EXP REALTY, LLC - New
 $514,000Active4 beds 3 baths2,300 sq. ft.
$514,000Active4 beds 3 baths2,300 sq. ft.11010610 Radcliffe Ct, OXFORD, PA 19363
MLS# PACT2110514Listed by: EXP REALTY, LLC - New
 $554,000Active3 beds 3 baths2,550 sq. ft.
$554,000Active3 beds 3 baths2,550 sq. ft.11010710 Radcliffe Ct, OXFORD, PA 19363
MLS# PACT2110516Listed by: EXP REALTY, LLC - New
 $539,000Active3 beds 3 baths2,105 sq. ft.
$539,000Active3 beds 3 baths2,105 sq. ft.11010910 Risinghurst Ln, OXFORD, PA 19363
MLS# PACT2110520Listed by: EXP REALTY, LLC
