119 W Hillside Dr, OXFORD, PA 19363
Local realty services provided by:Better Homes and Gardens Real Estate Premier
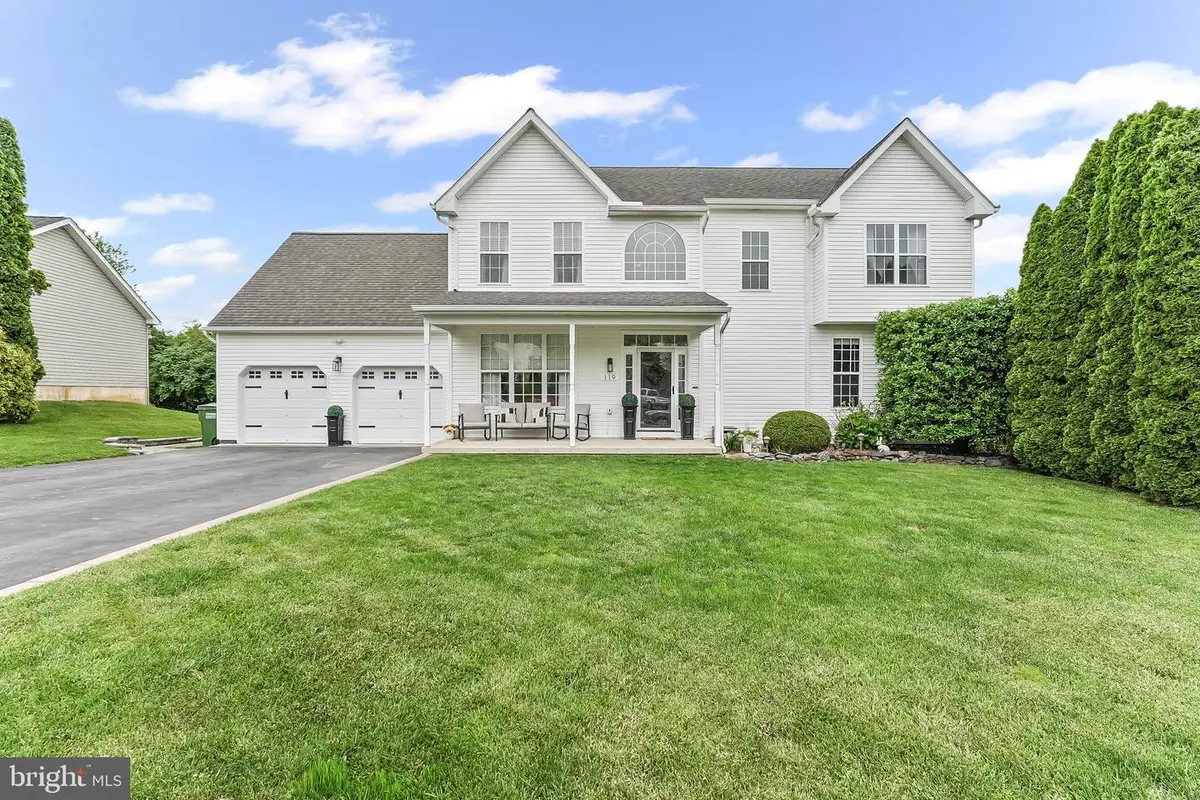


Listed by:john a kriza
Office:beiler-campbell realtors-kennett square
MLS#:PACT2097152
Source:BRIGHTMLS
Price summary
- Price:$489,900
- Price per sq. ft.:$143.12
- Monthly HOA dues:$20.83
About this home
Welcome to 119 W. Hillside Dr in popular Brookside Estates! This beautiful 6 BR/3.5 BA/2 Car Garage home is sure to wow and features a hard to find IN-LAW/FAMILY SUITE in the daylight walk-out lower level.....featuring 2 Bedrooms, a full bath, full kitchen, living room, laundry room and private patio. Current owners have done so many wonderful updates and renovations throughout! Main floor features new LVP flooring throughout, new appliances in kitchen, custom built breakfast nook and newly installed oak stairs leading upstairs. Upstairs you'll find the primary bedroom suite with newly installed tile and lighting in the bathroom, a hall bath with new vanity, lighting and tile as well as conveniently located upstairs laundry with new LVP flooring. Rounding out the upper level are 3 additional bedrooms with fresh, neutral paint and professionally cleaned carpets. Don't forget about the amazing garage featuring newly poured and painted concrete floor, insulation, drywall, shelving, worktables and other various wall hangers plus storage above with an exhaust fan. Other great features include a newer deck, a custom built storage shed with electric, public water/sewer/natural gas, raised garden beds and much, much more! Make your appointments today!
Contact an agent
Home facts
- Year built:2003
- Listing Id #:PACT2097152
- Added:88 day(s) ago
- Updated:August 16, 2025 at 07:27 AM
Rooms and interior
- Bedrooms:6
- Total bathrooms:4
- Full bathrooms:3
- Half bathrooms:1
- Living area:3,423 sq. ft.
Heating and cooling
- Cooling:Central A/C
- Heating:Forced Air, Natural Gas
Structure and exterior
- Roof:Shingle
- Year built:2003
- Building area:3,423 sq. ft.
- Lot area:0.26 Acres
Schools
- High school:OXFORD AREA
Utilities
- Water:Public
- Sewer:Public Sewer
Finances and disclosures
- Price:$489,900
- Price per sq. ft.:$143.12
- Tax amount:$7,212 (2024)
New listings near 119 W Hillside Dr
- Coming Soon
 $469,900Coming Soon-- beds -- baths
$469,900Coming Soon-- beds -- baths219 Greenwood Dr, OXFORD, PA 19363
MLS# PACT2106336Listed by: TESLA REALTY GROUP, LLC - Open Sun, 1 to 3pmNew
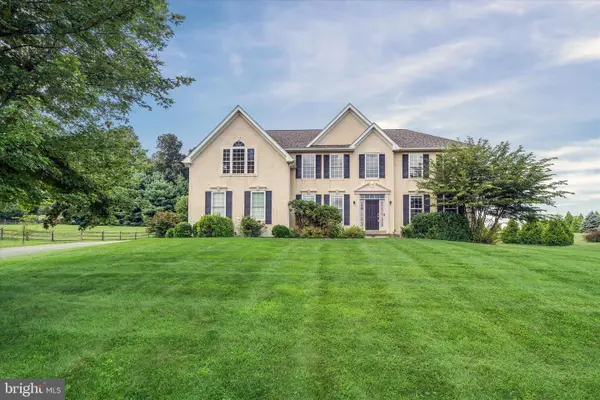 $619,000Active4 beds 3 baths3,712 sq. ft.
$619,000Active4 beds 3 baths3,712 sq. ft.424 Buttonwood Ln, OXFORD, PA 19363
MLS# PACT2106168Listed by: BHHS FOX & ROACH-KENNETT SQ - New
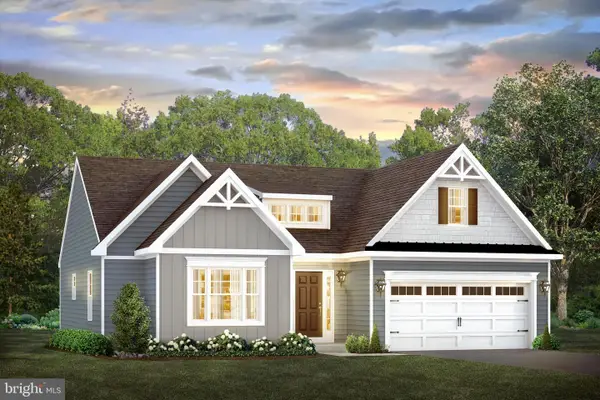 $550,635Active3 beds 2 baths1,463 sq. ft.
$550,635Active3 beds 2 baths1,463 sq. ft.205 Hinson Drive Lot 86 (juniper) Qd, OXFORD, PA 19363
MLS# PACT2106222Listed by: BEILER-CAMPBELL REALTORS-OXFORD - New
 $948,000Active4 beds 4 baths4,671 sq. ft.
$948,000Active4 beds 4 baths4,671 sq. ft.109 Mcberty Ct, OXFORD, PA 19363
MLS# PACT2106076Listed by: RE/MAX PREFERRED - NEWTOWN SQUARE  $449,000Pending4 beds 3 baths2,940 sq. ft.
$449,000Pending4 beds 3 baths2,940 sq. ft.108 E Ruddy Duck Cir, OXFORD, PA 19363
MLS# PACT2105806Listed by: COLDWELL BANKER REALTY- New
 $525,000Active4 beds 3 baths3,004 sq. ft.
$525,000Active4 beds 3 baths3,004 sq. ft.409 N Brookside Dr, OXFORD, PA 19363
MLS# PACT2105664Listed by: BHHS FOX & ROACH-KENNETT SQ - New
 $300,000Active3 beds 2 baths1,344 sq. ft.
$300,000Active3 beds 2 baths1,344 sq. ft.119 S 6th St, OXFORD, PA 19363
MLS# PACT2105658Listed by: BEILER-CAMPBELL REALTORS-OXFORD 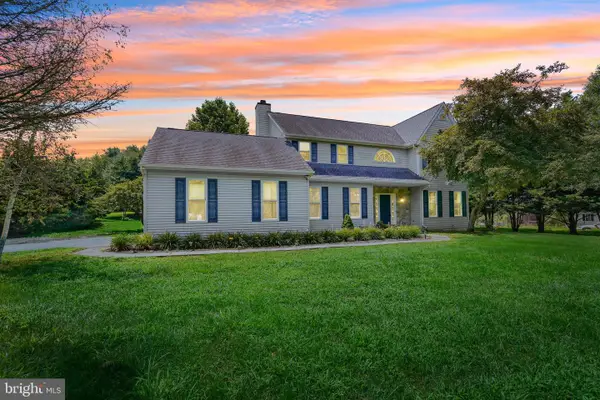 $529,900Pending4 beds 3 baths2,876 sq. ft.
$529,900Pending4 beds 3 baths2,876 sq. ft.4 Morningmist Ln, OXFORD, PA 19363
MLS# PACT2105518Listed by: INTEGRITY REAL ESTATE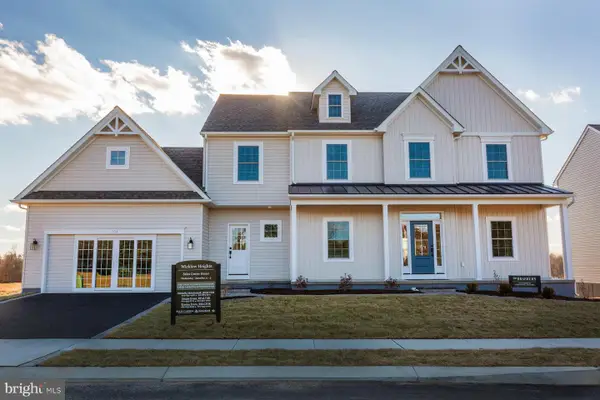 $539,900Pending4 beds 4 baths2,879 sq. ft.
$539,900Pending4 beds 4 baths2,879 sq. ft.364 Wickmere St #45, OXFORD, PA 19363
MLS# PACT2105568Listed by: BEILER-CAMPBELL REALTORS-AVONDALE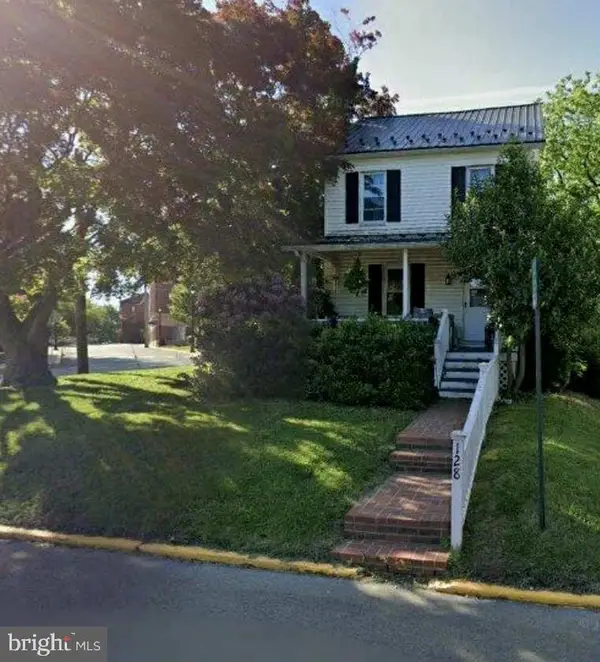 $230,000Pending3 beds 2 baths1,628 sq. ft.
$230,000Pending3 beds 2 baths1,628 sq. ft.128 Coach St, OXFORD, PA 19363
MLS# PACT2105330Listed by: FORAKER REALTY CO.

