122 W Sherwood Dr, OXFORD, PA 19363
Local realty services provided by:Better Homes and Gardens Real Estate Maturo
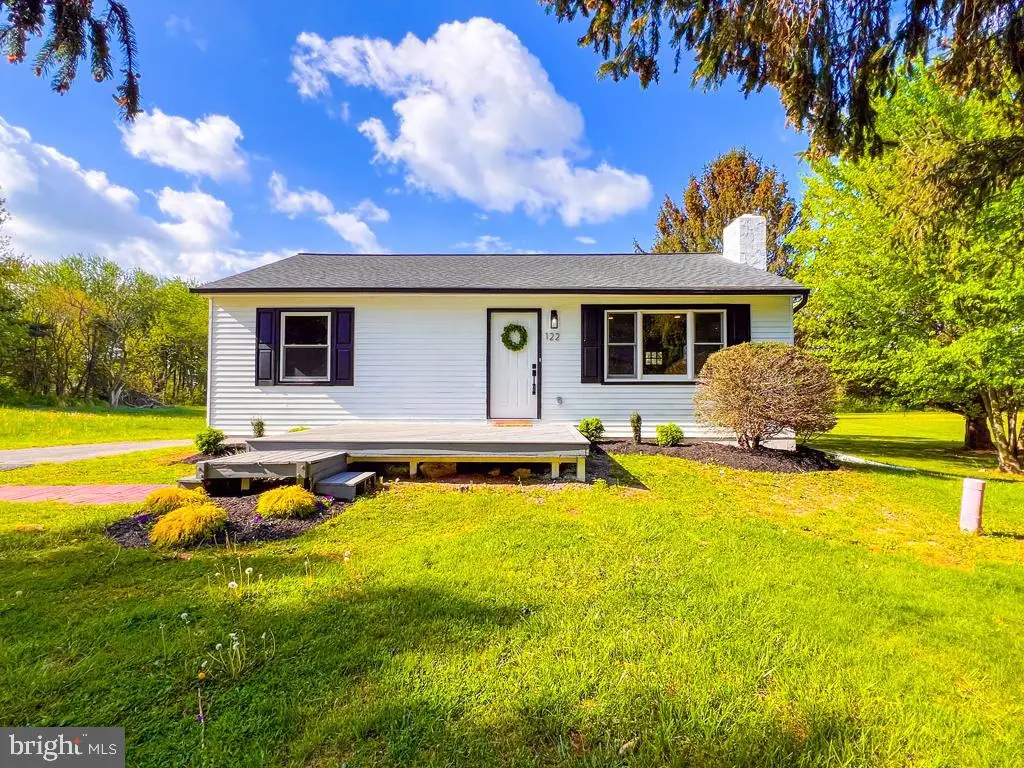
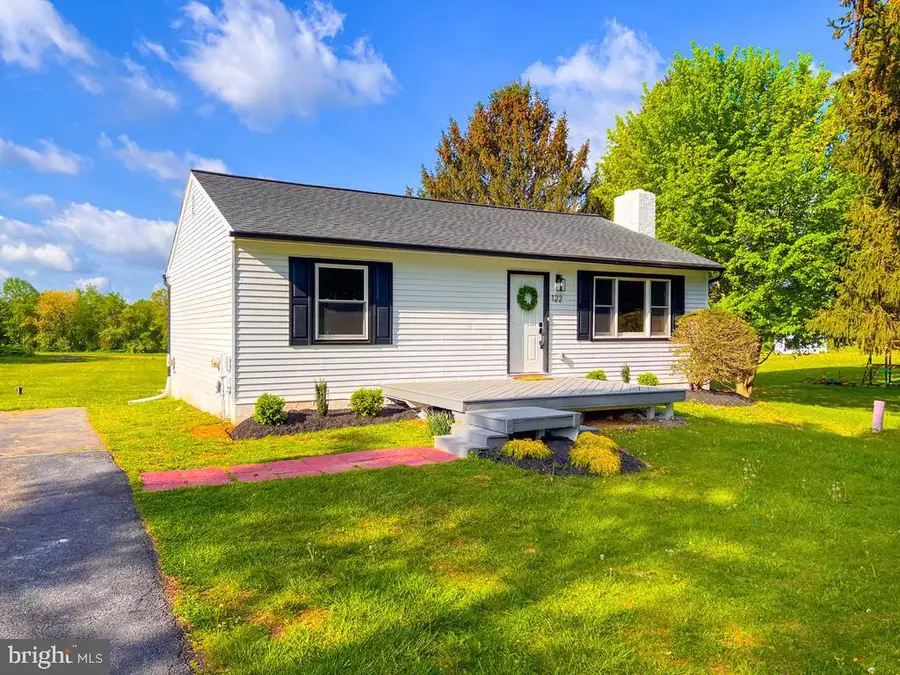
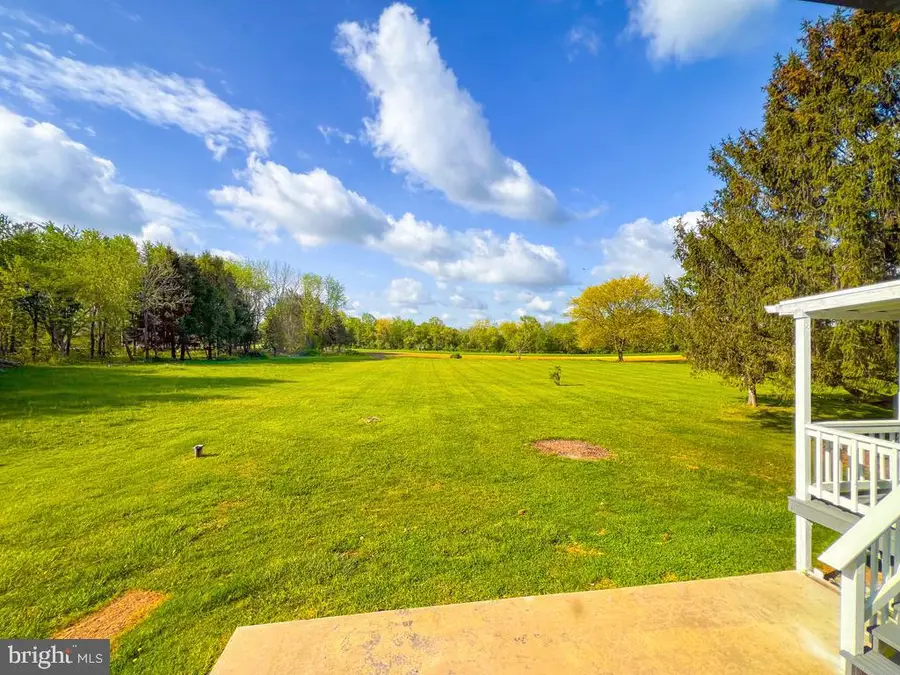
122 W Sherwood Dr,OXFORD, PA 19363
$349,900
- 2 Beds
- 1 Baths
- 936 sq. ft.
- Single family
- Pending
Listed by:laurel d eadline
Office:the noble group, llc.
MLS#:PACT2097036
Source:BRIGHTMLS
Price summary
- Price:$349,900
- Price per sq. ft.:$373.82
About this home
Beautifully renovated rancher for sale in East Nottingham Twp on over 1 acre of land! This 2 bedroom, 1 bath home has been remodeled inside and out. Updates include all new electric panel, wiring, supply line, and fixtures, new roof, and shutters, freshly painted exterior and interior, new flooring, updated kitchen with quartz counters, new kitchen appliances, new HVAC system and water heater, updated trim, doors and hardware, and renovated bathroom. The living room and kitchen were opened to create a light and spacious atmosphere in the main living area. The back porch provides space to enjoy the view of the huge back yard and the freshly painted basement provides plenty of room for storage or future renovation needs. With so many updates, enjoy peace of mind for many years to come. Schedule your showing today for your chance to tour this home for yourself.
Contact an agent
Home facts
- Year built:1979
- Listing Id #:PACT2097036
- Added:107 day(s) ago
- Updated:August 16, 2025 at 07:27 AM
Rooms and interior
- Bedrooms:2
- Total bathrooms:1
- Full bathrooms:1
- Living area:936 sq. ft.
Heating and cooling
- Cooling:Ceiling Fan(s), Central A/C
- Heating:Electric, Forced Air, Heat Pump - Electric BackUp
Structure and exterior
- Roof:Architectural Shingle, Asphalt
- Year built:1979
- Building area:936 sq. ft.
- Lot area:1.2 Acres
Utilities
- Water:Well
- Sewer:On Site Septic
Finances and disclosures
- Price:$349,900
- Price per sq. ft.:$373.82
- Tax amount:$3,694 (2024)
New listings near 122 W Sherwood Dr
- Coming Soon
 $469,900Coming Soon-- beds -- baths
$469,900Coming Soon-- beds -- baths219 Greenwood Dr, OXFORD, PA 19363
MLS# PACT2106336Listed by: TESLA REALTY GROUP, LLC - Open Sun, 1 to 3pmNew
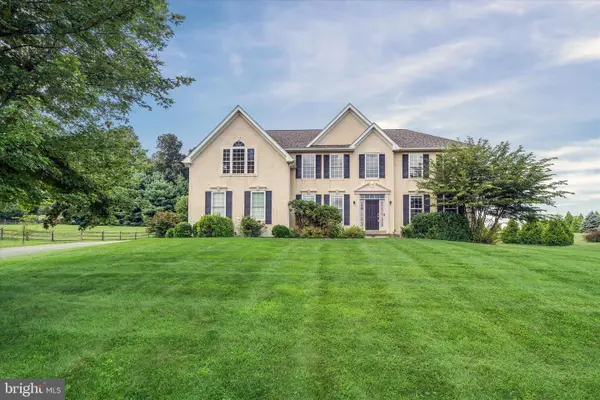 $619,000Active4 beds 3 baths3,712 sq. ft.
$619,000Active4 beds 3 baths3,712 sq. ft.424 Buttonwood Ln, OXFORD, PA 19363
MLS# PACT2106168Listed by: BHHS FOX & ROACH-KENNETT SQ - New
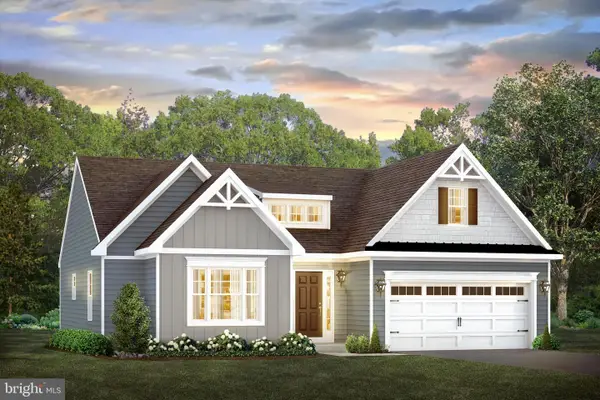 $550,635Active3 beds 2 baths1,463 sq. ft.
$550,635Active3 beds 2 baths1,463 sq. ft.205 Hinson Drive Lot 86 (juniper) Qd, OXFORD, PA 19363
MLS# PACT2106222Listed by: BEILER-CAMPBELL REALTORS-OXFORD - New
 $948,000Active4 beds 4 baths4,671 sq. ft.
$948,000Active4 beds 4 baths4,671 sq. ft.109 Mcberty Ct, OXFORD, PA 19363
MLS# PACT2106076Listed by: RE/MAX PREFERRED - NEWTOWN SQUARE  $449,000Pending4 beds 3 baths2,940 sq. ft.
$449,000Pending4 beds 3 baths2,940 sq. ft.108 E Ruddy Duck Cir, OXFORD, PA 19363
MLS# PACT2105806Listed by: COLDWELL BANKER REALTY- New
 $525,000Active4 beds 3 baths3,004 sq. ft.
$525,000Active4 beds 3 baths3,004 sq. ft.409 N Brookside Dr, OXFORD, PA 19363
MLS# PACT2105664Listed by: BHHS FOX & ROACH-KENNETT SQ - New
 $300,000Active3 beds 2 baths1,344 sq. ft.
$300,000Active3 beds 2 baths1,344 sq. ft.119 S 6th St, OXFORD, PA 19363
MLS# PACT2105658Listed by: BEILER-CAMPBELL REALTORS-OXFORD 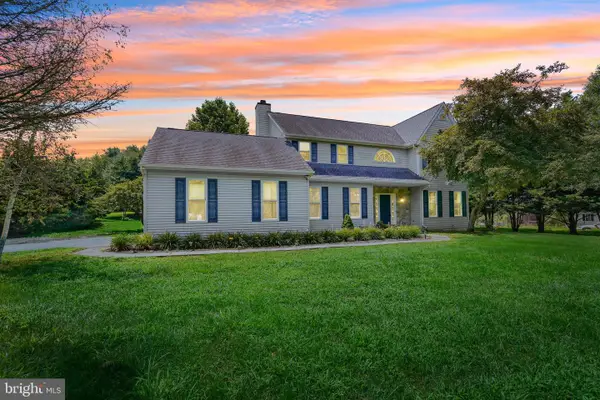 $529,900Pending4 beds 3 baths2,876 sq. ft.
$529,900Pending4 beds 3 baths2,876 sq. ft.4 Morningmist Ln, OXFORD, PA 19363
MLS# PACT2105518Listed by: INTEGRITY REAL ESTATE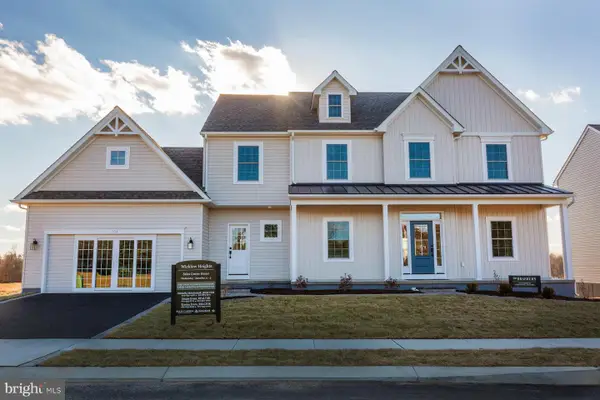 $539,900Pending4 beds 4 baths2,879 sq. ft.
$539,900Pending4 beds 4 baths2,879 sq. ft.364 Wickmere St #45, OXFORD, PA 19363
MLS# PACT2105568Listed by: BEILER-CAMPBELL REALTORS-AVONDALE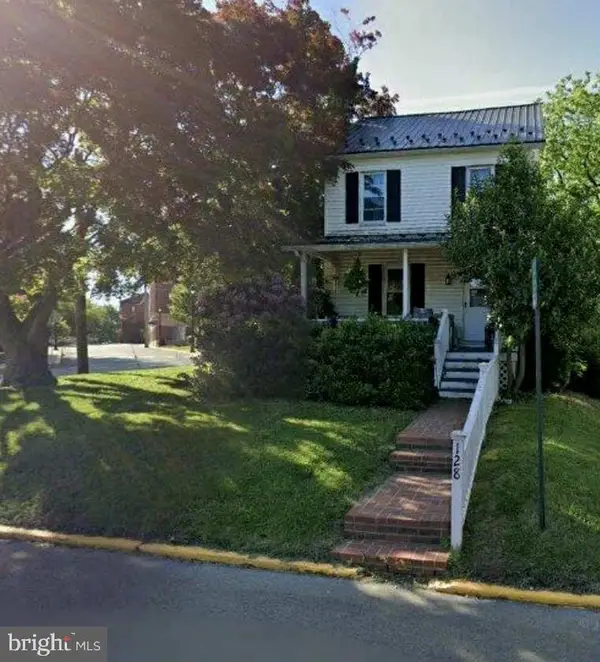 $230,000Pending3 beds 2 baths1,628 sq. ft.
$230,000Pending3 beds 2 baths1,628 sq. ft.128 Coach St, OXFORD, PA 19363
MLS# PACT2105330Listed by: FORAKER REALTY CO.

