217 Ashleys Way, Oxford, PA 19363
Local realty services provided by:Better Homes and Gardens Real Estate Maturo
217 Ashleys Way,Oxford, PA 19363
$482,000
- 3 Beds
- 3 Baths
- 2,432 sq. ft.
- Single family
- Pending
Listed by: elin t green
Office: beiler-campbell realtors-avondale
MLS#:PACT2111988
Source:BRIGHTMLS
Price summary
- Price:$482,000
- Price per sq. ft.:$198.19
- Monthly HOA dues:$32.25
About this home
Welcome to this beautifully maintained 3-bedroom, 2.5-bath ranch / one story home built by Cedar Knoll Builders in the highly desirable Oxford School District and Cooper Farm neighborhood. From the moment you arrive, you’ll appreciate the care, quality, and attention to detail that make this home truly special. Step inside to an open-concept floor plan with 9 ft ceilings and hardwood floors designed for modern living. The gourmet kitchen features granite countertops, 42-inch cabinets with over and under lighting, upgraded stainless steel appliances, and a dedicated hot water heater for added convenience. The living room with a cozy gas fireplace and dining area with a wall of windows provide a bright, inviting space with breathtaking views of the tree line and meadow. The primary suite offers a luxurious retreat with a custom tile shower and frameless glass door, double vanity, and walk-in closet. Two additional bedrooms, a full hall bath, and a convenient laundry room complete the main level. The fully finished walkout basement expands your living space and includes an electric fireplace, kitchenette, recreation and craft area, and a powder room—perfect for entertaining or relaxing. Step out onto the deck to enjoy sweeping views of the woods and meadow, a peaceful setting that’s the highlight of this property. As the sellers shared, “Our favorite feature is the view of the woods and meadow—and of course, the fishpond.”
This home truly combines comfort, functionality, and natural beauty—all in a quiet, sought-after neighborhood. Notable features and upgrades: 9-foot ceilings, double-hung windows, extra-wide garage, oversized deck with gas grill hook-up, automatic irrigation system for deck and fishpond, fire pit and tranquil fish pond, dedicated lower-level storage room with double doors for outdoor equipment. Don’t miss the opportunity to make it yours!
Contact an agent
Home facts
- Year built:2019
- Listing ID #:PACT2111988
- Added:58 day(s) ago
- Updated:December 17, 2025 at 10:50 AM
Rooms and interior
- Bedrooms:3
- Total bathrooms:3
- Full bathrooms:2
- Half bathrooms:1
- Living area:2,432 sq. ft.
Heating and cooling
- Cooling:Central A/C
- Heating:Forced Air, Natural Gas
Structure and exterior
- Roof:Pitched, Shingle
- Year built:2019
- Building area:2,432 sq. ft.
- Lot area:0.25 Acres
Schools
- High school:OXFORD AREA
Utilities
- Water:Public
- Sewer:Public Sewer
Finances and disclosures
- Price:$482,000
- Price per sq. ft.:$198.19
- Tax amount:$8,163 (2025)
New listings near 217 Ashleys Way
- Coming Soon
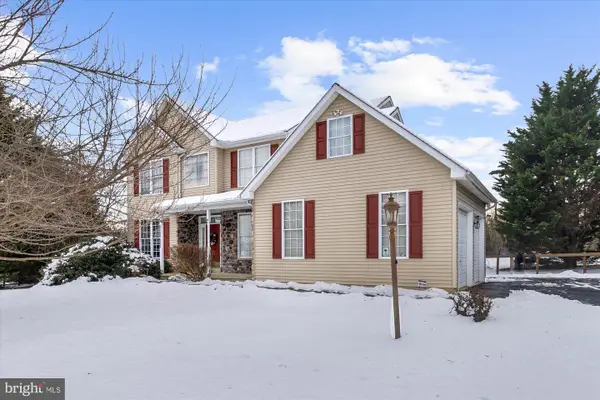 $580,000Coming Soon4 beds 4 baths
$580,000Coming Soon4 beds 4 baths5 Peacedale Ct, OXFORD, PA 19363
MLS# PACT2114724Listed by: VRA REALTY - New
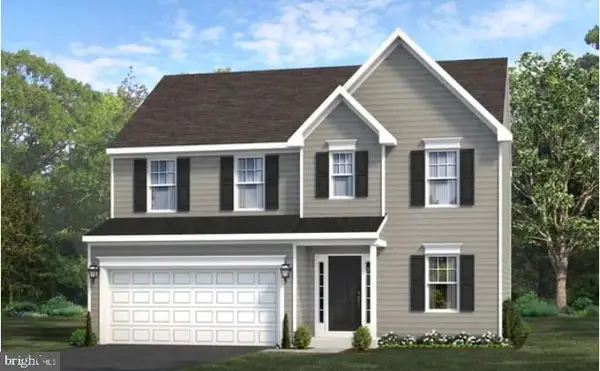 $553,695Active3 beds 3 baths2,055 sq. ft.
$553,695Active3 beds 3 baths2,055 sq. ft.310 Wickmere St, OXFORD, PA 19363
MLS# PACT2114632Listed by: BEILER-CAMPBELL REALTORS-AVONDALE 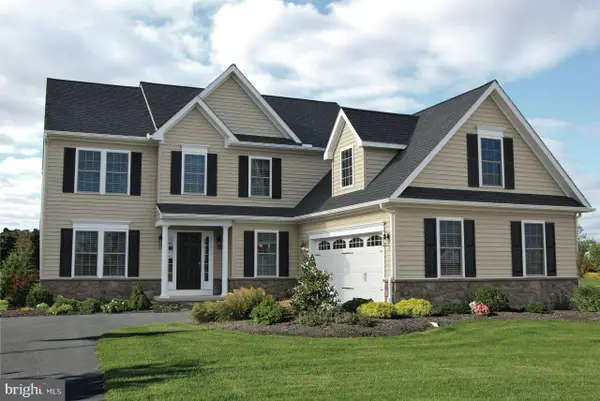 $529,900Pending4 beds 2 baths2,478 sq. ft.
$529,900Pending4 beds 2 baths2,478 sq. ft.373 Wickmere Street #b - Cortland, OXFORD, PA 19363
MLS# PACT2114644Listed by: BEILER-CAMPBELL REALTORS-OXFORD- New
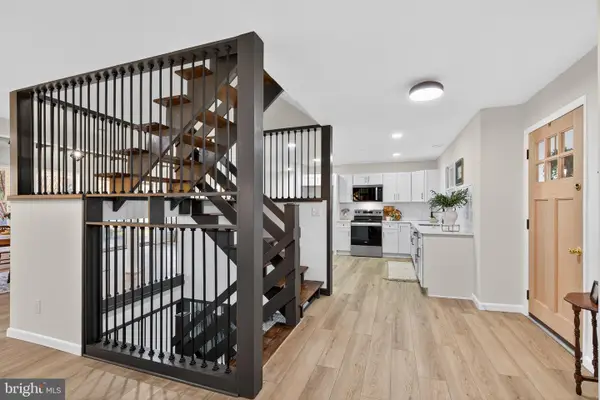 $515,000Active4 beds 3 baths1,890 sq. ft.
$515,000Active4 beds 3 baths1,890 sq. ft.119 Oaks Rd, OXFORD, PA 19363
MLS# PACT2114626Listed by: KELLER WILLIAMS ELITE 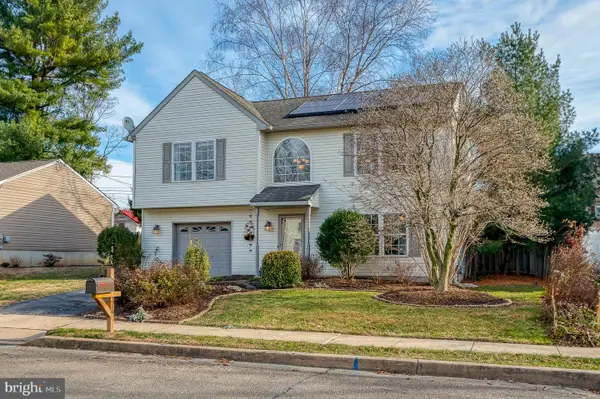 $375,000Active3 beds 2 baths1,898 sq. ft.
$375,000Active3 beds 2 baths1,898 sq. ft.219 Delaware Ave, OXFORD, PA 19363
MLS# PACT2114442Listed by: AMERICAN PREMIER REALTY, LLC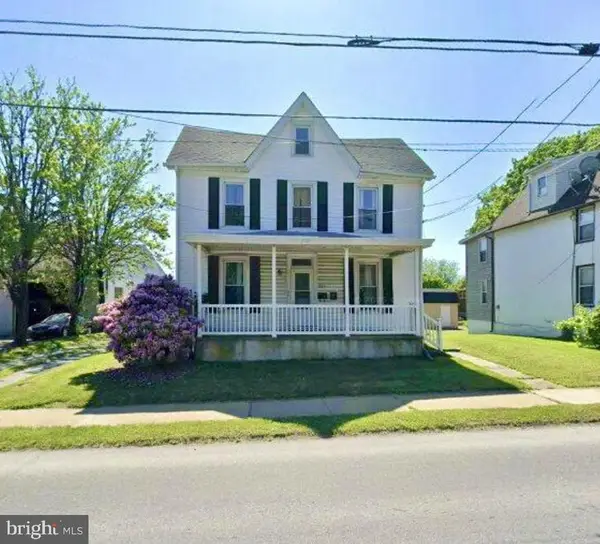 $324,900Active4 beds -- baths1,960 sq. ft.
$324,900Active4 beds -- baths1,960 sq. ft.261 S 3rd St, OXFORD, PA 19363
MLS# PACT2114142Listed by: BEILER-CAMPBELL REALTORS-OXFORD $475,000Pending4 beds 3 baths2,650 sq. ft.
$475,000Pending4 beds 3 baths2,650 sq. ft.833 Slate Hill Dr, OXFORD, PA 19363
MLS# PACT2113652Listed by: BEILER-CAMPBELL REALTORS-AVONDALE $549,900Pending4 beds 4 baths2,879 sq. ft.
$549,900Pending4 beds 4 baths2,879 sq. ft.313 Wickmere Street Lot 29- Braeburn, OXFORD, PA 19363
MLS# PACT2113588Listed by: BEILER-CAMPBELL REALTORS-OXFORD $598,000Pending3 beds 2 baths3,359 sq. ft.
$598,000Pending3 beds 2 baths3,359 sq. ft.498 Waterway Rd, OXFORD, PA 19363
MLS# PACT2113480Listed by: BEILER-CAMPBELL REALTORS-OXFORD $449,900Pending3 beds 3 baths1,744 sq. ft.
$449,900Pending3 beds 3 baths1,744 sq. ft.570 Greenwood Dr (hemlock) #lot 183, OXFORD, PA 19363
MLS# PACT2113378Listed by: BEILER-CAMPBELL REALTORS-OXFORD
