220 Beaumont Dr, Oxford, PA 19363
Local realty services provided by:Better Homes and Gardens Real Estate Premier
220 Beaumont Dr,Oxford, PA 19363
$465,000
- 4 Beds
- 3 Baths
- 2,142 sq. ft.
- Single family
- Pending
Listed by: julie kennedy
Office: beiler-campbell realtors-oxford
MLS#:PACT2093438
Source:BRIGHTMLS
Price summary
- Price:$465,000
- Price per sq. ft.:$217.09
- Monthly HOA dues:$23.08
About this home
Welcome Home! Come make new memories in this beautifully maintained home in Oxford's Sycamore Crossing. Pull into the extra-long driveway and the pride of ownership greets you. Curb appeal that abounds! This home with its one-of-a-kind attention to detail sits on the edge of Oxford Boro. A home designed with Entertaining in mind. Entertain in the open floor plan living room and kitchen, to the lower-level family room with walk out basement. Walk out to your semi-private patio with retractable awning. This home has an added bonus of backing up to an open area and woods that are not buildable. This Home has something for everyone. Oversized two-car garage to escape for home projects and hobbies. New roof 2022. And new windows throughout. A pet fence remains on the property underground. Enjoy benefits of Solar without the upfront cost! Fully installed Solar panel system on rear of the home and garage along with option to apply for Homestead Tax break make this home budget friendly for growing families. Seller agrees to pay the fee to transfer the lease for Solar as a courtesy for new owners. From the first-floor laundry to the extra indoor and outdoor lighting, too many little details to miss!
Contact an agent
Home facts
- Year built:2002
- Listing ID #:PACT2093438
- Added:331 day(s) ago
- Updated:February 11, 2026 at 08:32 AM
Rooms and interior
- Bedrooms:4
- Total bathrooms:3
- Full bathrooms:2
- Half bathrooms:1
- Living area:2,142 sq. ft.
Heating and cooling
- Cooling:Central A/C
- Heating:Forced Air, Natural Gas
Structure and exterior
- Roof:Shingle
- Year built:2002
- Building area:2,142 sq. ft.
- Lot area:0.23 Acres
Utilities
- Water:Public
- Sewer:Public Sewer
Finances and disclosures
- Price:$465,000
- Price per sq. ft.:$217.09
- Tax amount:$6,861 (2024)
New listings near 220 Beaumont Dr
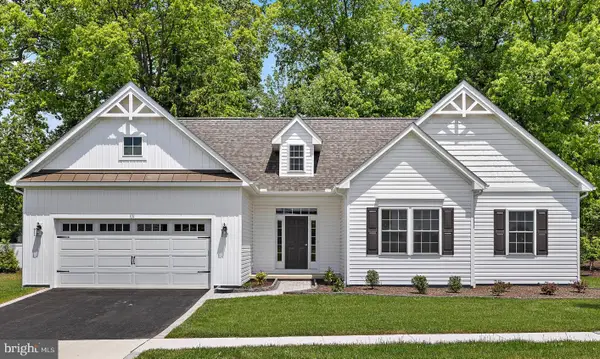 $494,900Pending3 beds 2 baths1,660 sq. ft.
$494,900Pending3 beds 2 baths1,660 sq. ft.263 Buckingham St., OXFORD, PA 19363
MLS# PACT2117346Listed by: BEILER-CAMPBELL REALTORS-OXFORD- Coming Soon
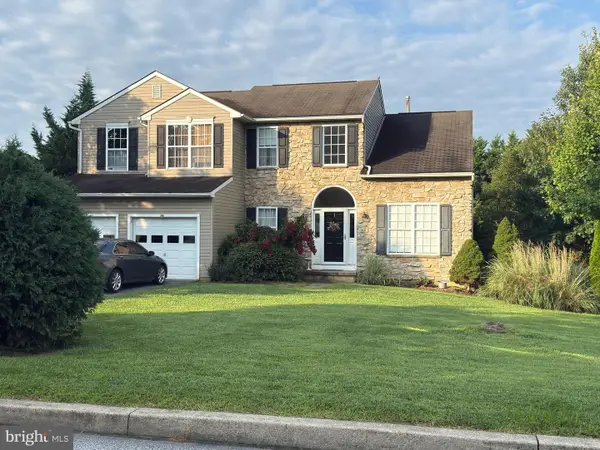 $465,000Coming Soon4 beds 3 baths
$465,000Coming Soon4 beds 3 baths190 Wedgewood Rd, OXFORD, PA 19363
MLS# PACT2117220Listed by: KELLER WILLIAMS REAL ESTATE -EXTON - New
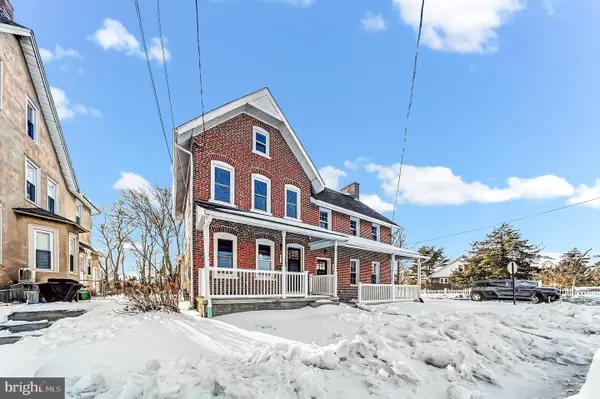 $379,900Active4 beds 2 baths1,291 sq. ft.
$379,900Active4 beds 2 baths1,291 sq. ft.234 S 5th St, OXFORD, PA 19363
MLS# PACT2117110Listed by: BEILER-CAMPBELL REALTORS-KENNETT SQUARE - New
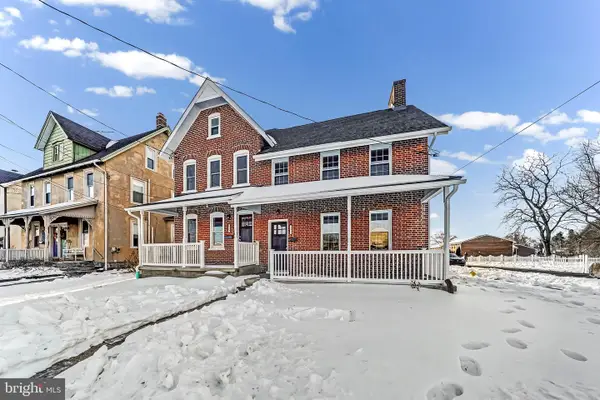 $369,900Active4 beds 2 baths1,397 sq. ft.
$369,900Active4 beds 2 baths1,397 sq. ft.232 S 5th St, OXFORD, PA 19363
MLS# PACT2117112Listed by: BEILER-CAMPBELL REALTORS-KENNETT SQUARE 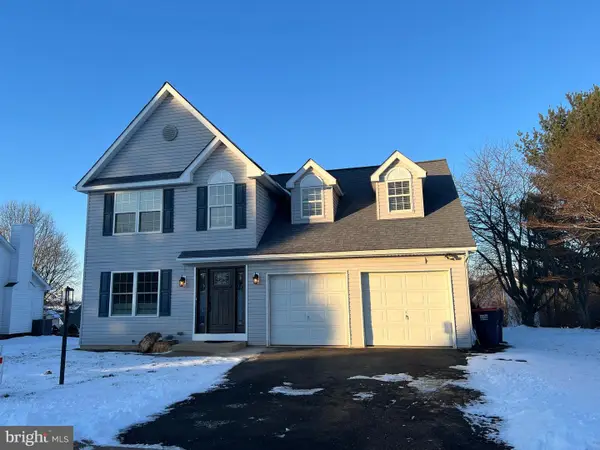 $440,000Active3 beds 2 baths1,912 sq. ft.
$440,000Active3 beds 2 baths1,912 sq. ft.113 Midland Dr, OXFORD, PA 19363
MLS# PACT2116318Listed by: RE/MAX EXCELLENCE - KENNETT SQUARE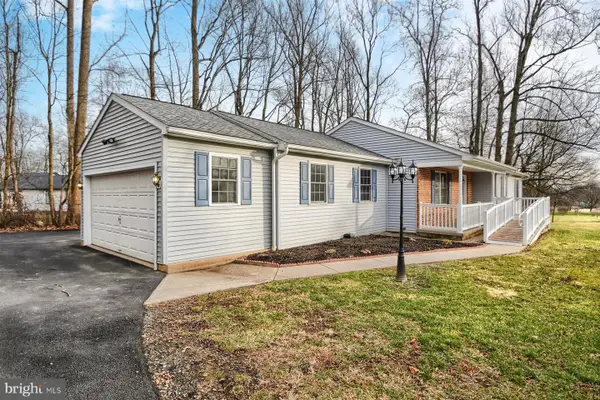 $379,900Pending3 beds 1 baths1,826 sq. ft.
$379,900Pending3 beds 1 baths1,826 sq. ft.401 Dalton Rd, OXFORD, PA 19363
MLS# PACT2115900Listed by: COLDWELL BANKER REALTY- Coming Soon
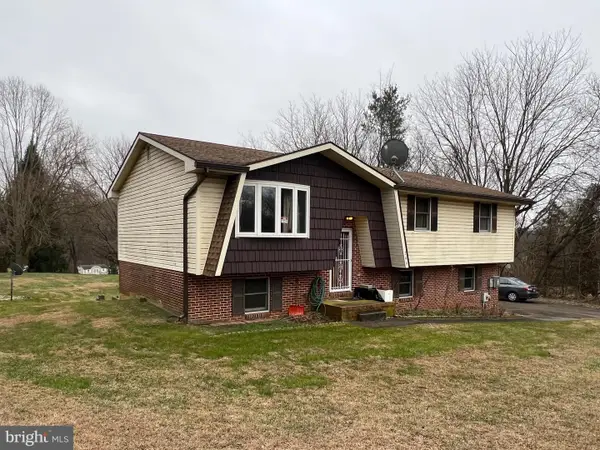 $349,333Coming Soon3 beds 2 baths
$349,333Coming Soon3 beds 2 baths246 Waterway Rd, OXFORD, PA 19363
MLS# PACT2116006Listed by: WEICHERT, REALTORS - DIANA REALTY 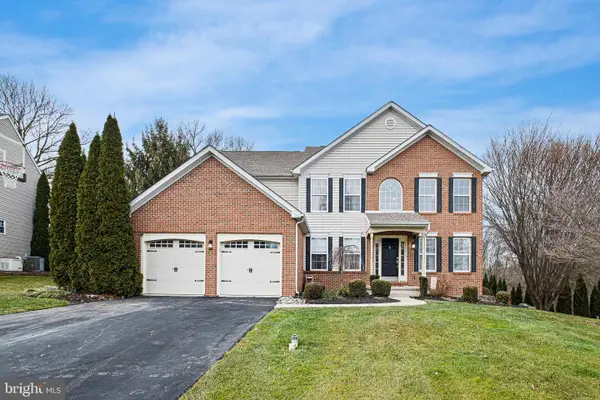 $529,900Pending4 beds 3 baths2,974 sq. ft.
$529,900Pending4 beds 3 baths2,974 sq. ft.120 Schoolview Ln, OXFORD, PA 19363
MLS# PACT2115604Listed by: BHHS FOX & ROACH - HOCKESSIN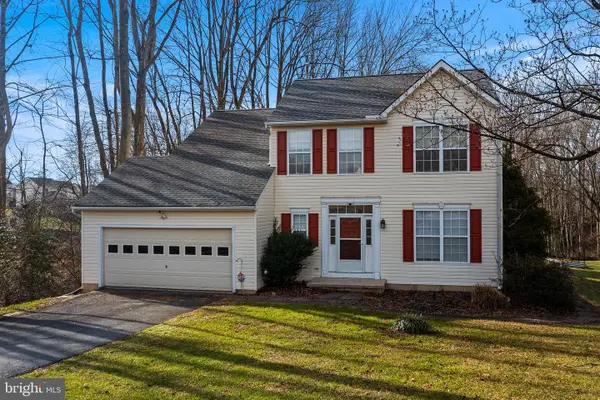 $490,000Pending4 beds 3 baths1,820 sq. ft.
$490,000Pending4 beds 3 baths1,820 sq. ft.360 Yorklyn Rd, OXFORD, PA 19363
MLS# PACT2115888Listed by: EXP REALTY, LLC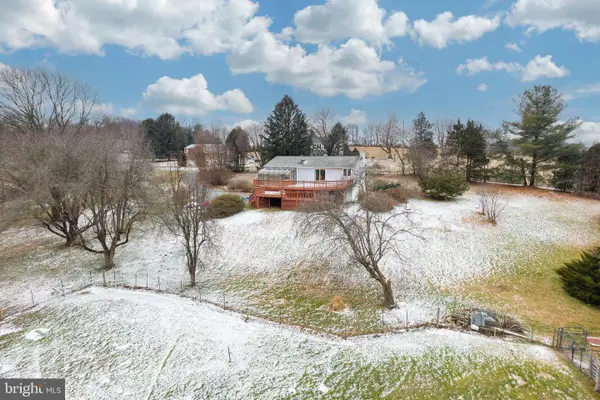 $490,000Pending3 beds 2 baths2,452 sq. ft.
$490,000Pending3 beds 2 baths2,452 sq. ft.414 Reedville Rd, OXFORD, PA 19363
MLS# PACT2115416Listed by: COMPASS RE

