263 Greenwood Dr, Oxford, PA 19363
Local realty services provided by:Better Homes and Gardens Real Estate Murphy & Co.
263 Greenwood Dr,Oxford, PA 19363
$649,000
- 4 Beds
- 4 Baths
- 3,356 sq. ft.
- Single family
- Active
Listed by: roger minner
Office: real of pennsylvania
MLS#:PACT2099810
Source:BRIGHTMLS
Price summary
- Price:$649,000
- Price per sq. ft.:$193.38
- Monthly HOA dues:$50
About this home
Welcome to 263 Greenwood Drive! This 3-years-young, upgraded property is better
than new, an exquisite blend of thoughtful design and high-end finishes located in the
heart of Oxford. This home was built by Cedar Knoll Builders with over $150K in
upgrades, and offers luxury, comfort, and functionality with standout features both inside
and out. A beautiful home now rather than waiting for 2026 delivery. * Nestled on a
professionally landscaped lot with stone edging on the driveway, the home features a
stunning stone garden and walkway, accenting the exterior beauty with charm and curb
appeal. A wood deck above overlooks the garden and is accessible from the sunroom
and exterior steps. Step inside to discover 9Ft ceilings, crown molding on the main level,
and designer wallpaper in the foyer and powder room. Portrait-framed windows
throughout the home, and remote control Hunter Douglas shades in the sunroom/dining
area. Luxury vinyl plank flooring throughout the 1st floor + a herringbone patterned tile in
the powder room. A true chefs dream, the designer kitchen is equipped with quartz
countertops, soft-close cabinetry, under-cabinet lighting, upgraded tile backsplash, a
stainless-steel hood vented to the outside, a built-in wall oven and microwave, and an
induction cooktop. Enjoy the ambience of a gas fireplace and the convenience of a two-
zone HVAC system. Up the hardwood staircase to the 2nd floor, you’ll find LVP
throughout complemented by new carpeting in two bedrooms. The primary bedroom
features deep crown molding, custom window treatments, and two large walk-in closets.
The ensuite bathroom is a spa-like retreat, complete with dual vanities, upgraded
lighting, and a tiled shower with glass doors. The upstairs hall bath includes a double
vanity with soft-close cabinetry, custom tile work, and designer wallpaper. Guest
bedrooms include Hunter Douglas shutters. The beautifully finished basement adds
over 570 sq. ft. of flexible living space, complete with a full bath, new carpet, and
custom roman shade - ideal for a media room, guest suite, or playroom. The two-car
garage includes dedicated workshop space. This home also includes a 3-Stage
Reverse Osmosis Water Filter in the kitchen. The internet wiring was customized to
provide options. CAT6 cabling is installed throughout the house, including each
bedroom (hardwired internet connections), and it ends at one point in the basement.
You have the option to go completely wireless or set up a hub in the basement, and all
rooms in the house can be set up with wireless connections. It allows each room with a
television to be attached on the wall without cables hanging down. Armstrong and
Comcast service available. This home is a rare opportunity to own a turnkey property in
a desirable location with every detail considered. Schedule your private tour today and
experience the exceptional lifestyle offered at 263 Greenwood Dr
Contact an agent
Home facts
- Year built:2022
- Listing ID #:PACT2099810
- Added:270 day(s) ago
- Updated:February 24, 2026 at 02:48 PM
Rooms and interior
- Bedrooms:4
- Total bathrooms:4
- Full bathrooms:3
- Half bathrooms:1
- Living area:3,356 sq. ft.
Heating and cooling
- Cooling:Central A/C
- Heating:90% Forced Air, Natural Gas
Structure and exterior
- Roof:Asphalt
- Year built:2022
- Building area:3,356 sq. ft.
- Lot area:0.17 Acres
Utilities
- Water:Public
- Sewer:Public Sewer
Finances and disclosures
- Price:$649,000
- Price per sq. ft.:$193.38
- Tax amount:$9,975 (2024)
New listings near 263 Greenwood Dr
- Coming Soon
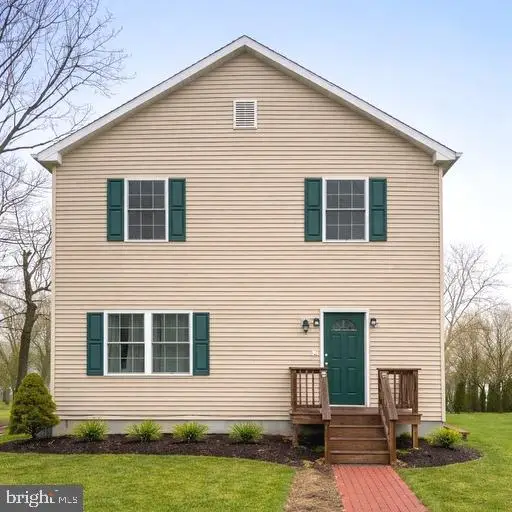 $365,000Coming Soon4 beds 3 baths
$365,000Coming Soon4 beds 3 baths513 New St, OXFORD, PA 19363
MLS# PACT2117970Listed by: COLDWELL BANKER REALTY - Coming Soon
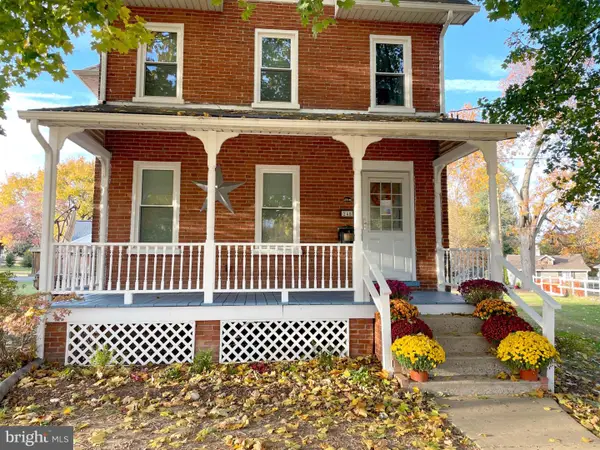 $359,900Coming Soon4 beds 2 baths
$359,900Coming Soon4 beds 2 baths245 Maple St, OXFORD, PA 19363
MLS# PACT2118032Listed by: COLDWELL BANKER REALTY 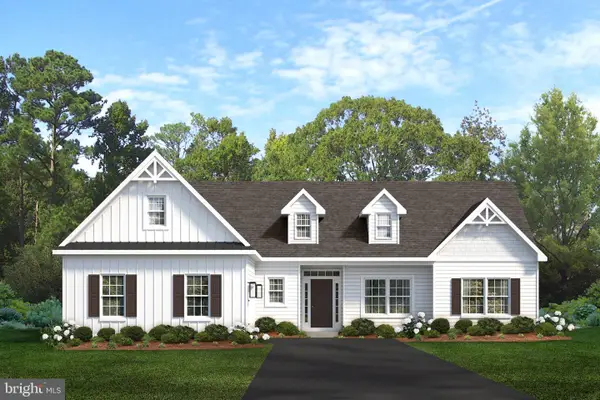 $519,900Pending3 beds 2 baths
$519,900Pending3 beds 2 baths127 Lincolnshire St #lot 110 (waterford), OXFORD, PA 19363
MLS# PACT2117982Listed by: BEILER-CAMPBELL REALTORS-KENNETT SQUARE- New
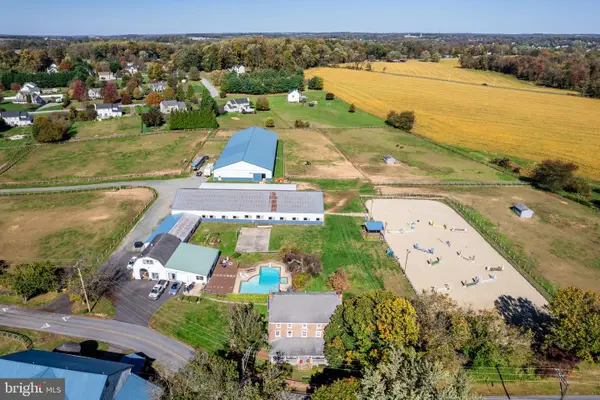 $1,400,000Active4 beds 2 baths3,975 sq. ft.
$1,400,000Active4 beds 2 baths3,975 sq. ft.845 Waterway Rd, OXFORD, PA 19363
MLS# PACT2117674Listed by: BHHS FOX & ROACH-KENNETT SQ 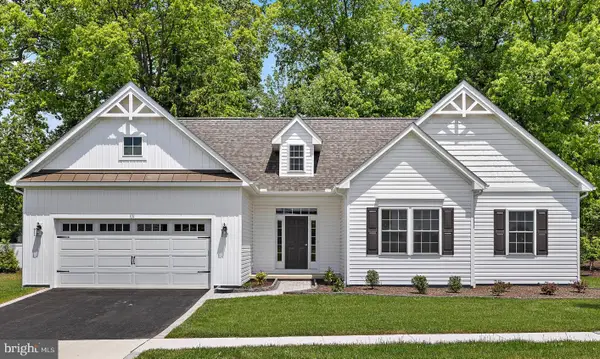 $494,900Pending3 beds 2 baths1,660 sq. ft.
$494,900Pending3 beds 2 baths1,660 sq. ft.263 Buckingham St., OXFORD, PA 19363
MLS# PACT2117346Listed by: BEILER-CAMPBELL REALTORS-OXFORD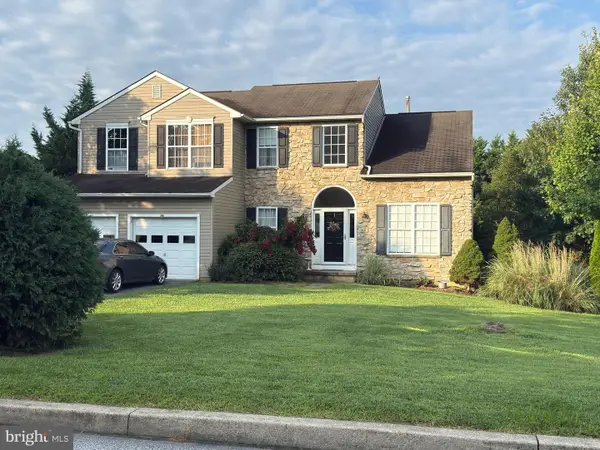 $465,000Pending4 beds 3 baths2,048 sq. ft.
$465,000Pending4 beds 3 baths2,048 sq. ft.190 Wedgewood Rd, OXFORD, PA 19363
MLS# PACT2117220Listed by: KELLER WILLIAMS REAL ESTATE -EXTON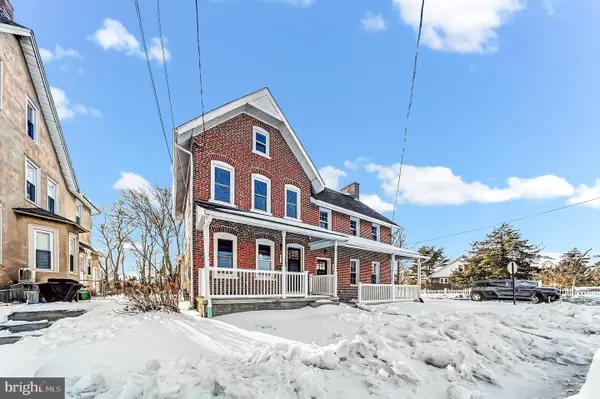 $379,900Active4 beds 2 baths1,291 sq. ft.
$379,900Active4 beds 2 baths1,291 sq. ft.234 S 5th St, OXFORD, PA 19363
MLS# PACT2117110Listed by: BEILER-CAMPBELL REALTORS-KENNETT SQUARE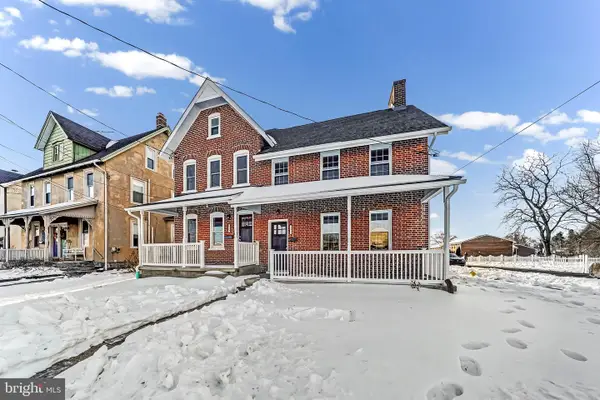 $369,900Active4 beds 2 baths1,397 sq. ft.
$369,900Active4 beds 2 baths1,397 sq. ft.232 S 5th St, OXFORD, PA 19363
MLS# PACT2117112Listed by: BEILER-CAMPBELL REALTORS-KENNETT SQUARE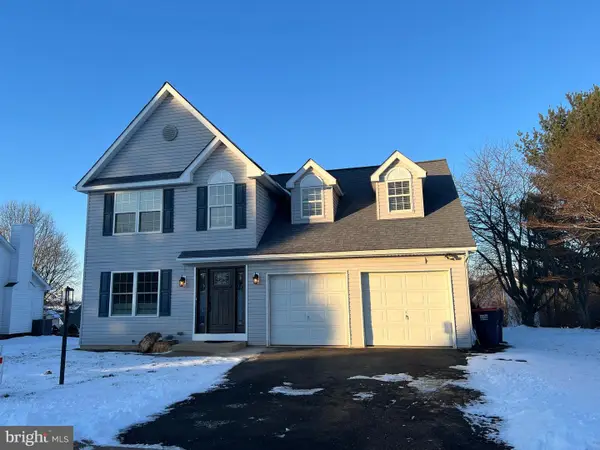 $440,000Pending3 beds 2 baths1,912 sq. ft.
$440,000Pending3 beds 2 baths1,912 sq. ft.113 Midland Dr, OXFORD, PA 19363
MLS# PACT2116318Listed by: RE/MAX EXCELLENCE - KENNETT SQUARE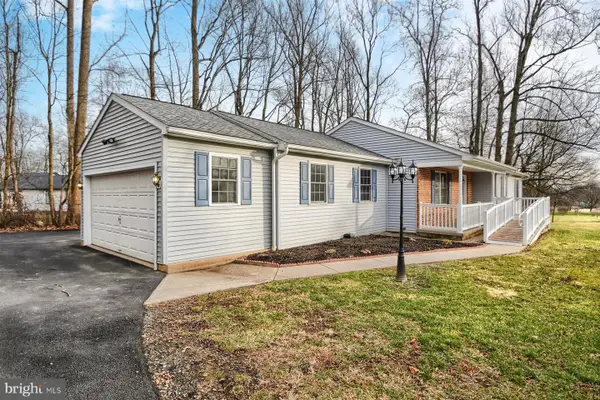 $379,900Pending3 beds 1 baths1,826 sq. ft.
$379,900Pending3 beds 1 baths1,826 sq. ft.401 Dalton Rd, OXFORD, PA 19363
MLS# PACT2115900Listed by: COLDWELL BANKER REALTY

