288 Greenwood Dr, OXFORD, PA 19363
Local realty services provided by:Better Homes and Gardens Real Estate Premier
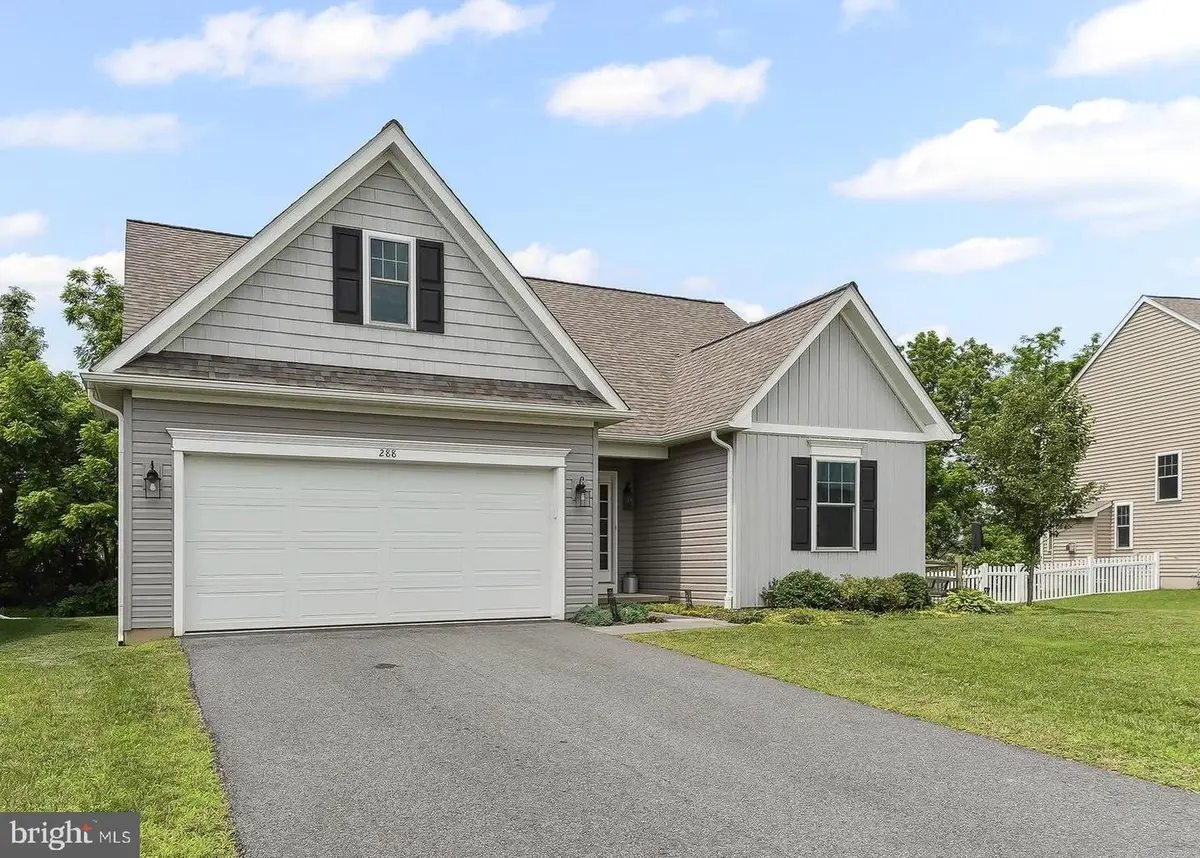
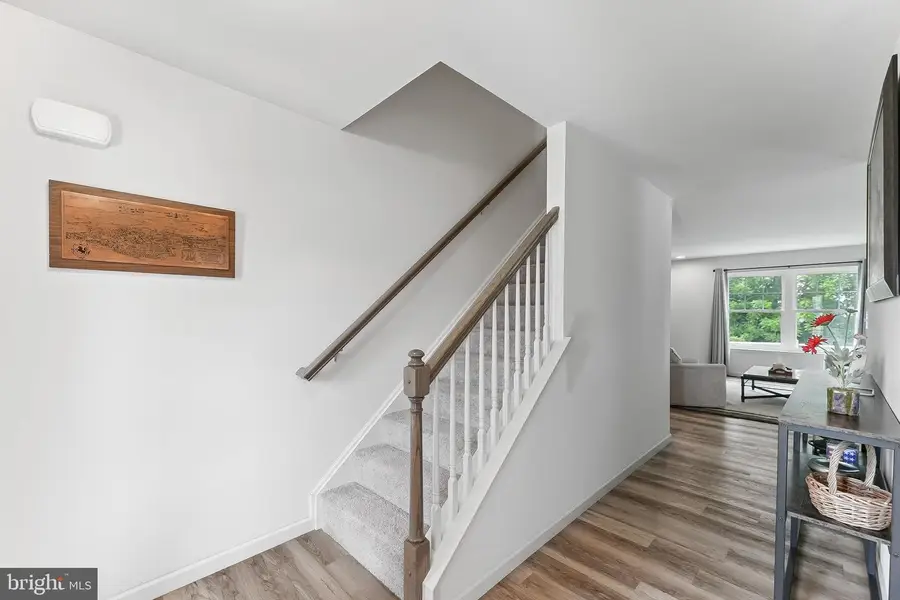

288 Greenwood Dr,OXFORD, PA 19363
$530,000
- 4 Beds
- 3 Baths
- 2,074 sq. ft.
- Single family
- Pending
Listed by:terri j washco
Office:re/max town & country
MLS#:PACT2103280
Source:BRIGHTMLS
Price summary
- Price:$530,000
- Price per sq. ft.:$255.54
- Monthly HOA dues:$50
About this home
Welcome to this beautifully upgraded 4-bedroom, 3-full bath Juniper model, offering the perfect blend of modern style, thoughtful design, and everyday comfort. From the moment you enter, you'll notice luxury vinyl plank flooring, a spacious open-concept layout, and a bright kitchen featuring a large island, granite countertops, and stainless appliances—all flowing seamlessly into the dining and living areas anchored by a cozy gas fireplace. Enjoy main floor living with 3 bedrooms and 2 full bathrooms on the first level, plus a convenient laundry room. Upstairs, a versatile loft space offers room for relaxing, working, or playing, and the 4th bedroom with walk-in closet and full bath perfect for out-of-town guests. Primary bathroom includes comfort-height vanity and toilet, and a frameless shower door offering ADA-compliant features for added ease and accessibility. Step outside to a fenced backyard—perfect for your furry friends—complete with a deck that overlooks tranquil common ground, providing extra privacy and space to unwind. The unfinished basement with egress presents endless possibilities for future living space or storage. Located in the Oxford School District, with easy access to major routes for commuting and just minutes to shopping and dining, this home is truly a rare find—better than brand new and ready for you to move right in!
Contact an agent
Home facts
- Year built:2022
- Listing Id #:PACT2103280
- Added:39 day(s) ago
- Updated:August 16, 2025 at 07:27 AM
Rooms and interior
- Bedrooms:4
- Total bathrooms:3
- Full bathrooms:3
- Living area:2,074 sq. ft.
Heating and cooling
- Cooling:Central A/C
- Heating:90% Forced Air, Natural Gas
Structure and exterior
- Year built:2022
- Building area:2,074 sq. ft.
- Lot area:0.17 Acres
Schools
- High school:OXFORD
Utilities
- Water:Public
- Sewer:Public Sewer
Finances and disclosures
- Price:$530,000
- Price per sq. ft.:$255.54
- Tax amount:$8,635 (2024)
New listings near 288 Greenwood Dr
- Coming Soon
 $469,900Coming Soon-- beds -- baths
$469,900Coming Soon-- beds -- baths219 Greenwood Dr, OXFORD, PA 19363
MLS# PACT2106336Listed by: TESLA REALTY GROUP, LLC - Open Sun, 1 to 3pmNew
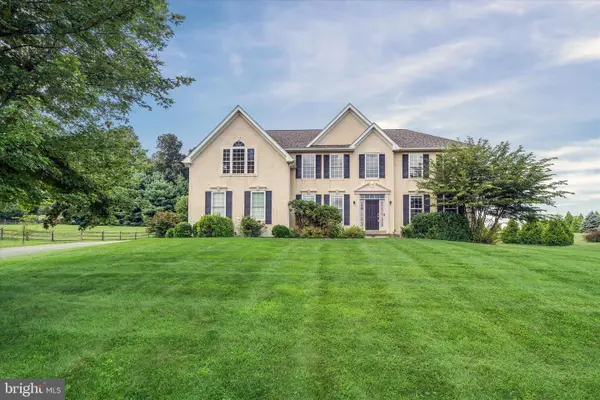 $619,000Active4 beds 3 baths3,712 sq. ft.
$619,000Active4 beds 3 baths3,712 sq. ft.424 Buttonwood Ln, OXFORD, PA 19363
MLS# PACT2106168Listed by: BHHS FOX & ROACH-KENNETT SQ - New
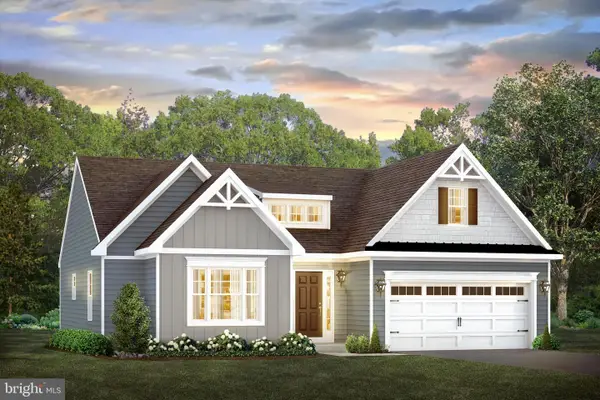 $550,635Active3 beds 2 baths1,463 sq. ft.
$550,635Active3 beds 2 baths1,463 sq. ft.205 Hinson Drive Lot 86 (juniper) Qd, OXFORD, PA 19363
MLS# PACT2106222Listed by: BEILER-CAMPBELL REALTORS-OXFORD - New
 $948,000Active4 beds 4 baths4,671 sq. ft.
$948,000Active4 beds 4 baths4,671 sq. ft.109 Mcberty Ct, OXFORD, PA 19363
MLS# PACT2106076Listed by: RE/MAX PREFERRED - NEWTOWN SQUARE  $449,000Pending4 beds 3 baths2,940 sq. ft.
$449,000Pending4 beds 3 baths2,940 sq. ft.108 E Ruddy Duck Cir, OXFORD, PA 19363
MLS# PACT2105806Listed by: COLDWELL BANKER REALTY- New
 $525,000Active4 beds 3 baths3,004 sq. ft.
$525,000Active4 beds 3 baths3,004 sq. ft.409 N Brookside Dr, OXFORD, PA 19363
MLS# PACT2105664Listed by: BHHS FOX & ROACH-KENNETT SQ - New
 $300,000Active3 beds 2 baths1,344 sq. ft.
$300,000Active3 beds 2 baths1,344 sq. ft.119 S 6th St, OXFORD, PA 19363
MLS# PACT2105658Listed by: BEILER-CAMPBELL REALTORS-OXFORD 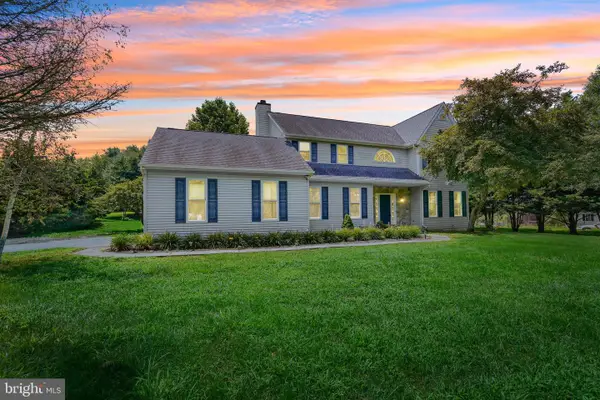 $529,900Pending4 beds 3 baths2,876 sq. ft.
$529,900Pending4 beds 3 baths2,876 sq. ft.4 Morningmist Ln, OXFORD, PA 19363
MLS# PACT2105518Listed by: INTEGRITY REAL ESTATE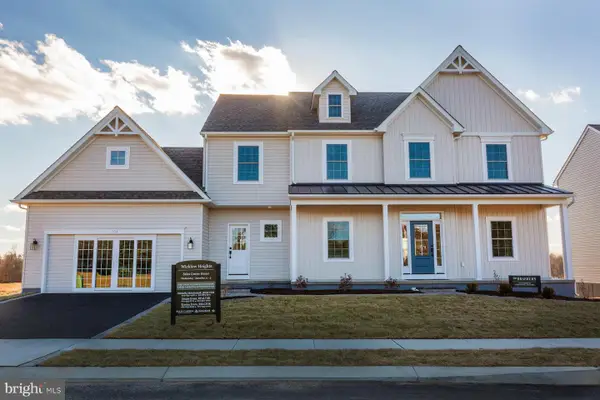 $539,900Pending4 beds 4 baths2,879 sq. ft.
$539,900Pending4 beds 4 baths2,879 sq. ft.364 Wickmere St #45, OXFORD, PA 19363
MLS# PACT2105568Listed by: BEILER-CAMPBELL REALTORS-AVONDALE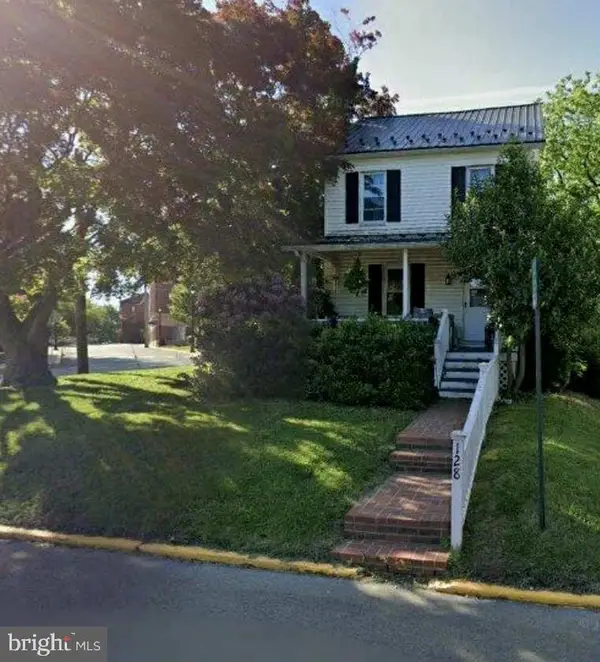 $230,000Pending3 beds 2 baths1,628 sq. ft.
$230,000Pending3 beds 2 baths1,628 sq. ft.128 Coach St, OXFORD, PA 19363
MLS# PACT2105330Listed by: FORAKER REALTY CO.

